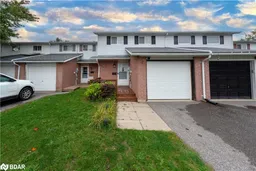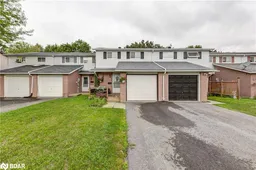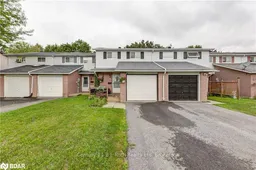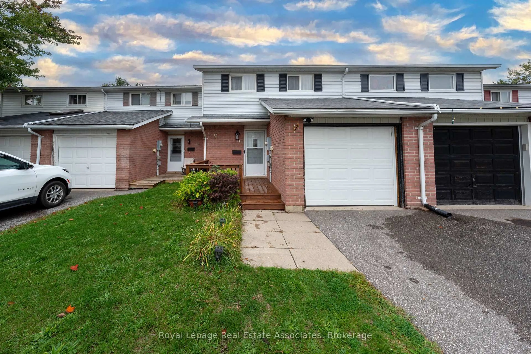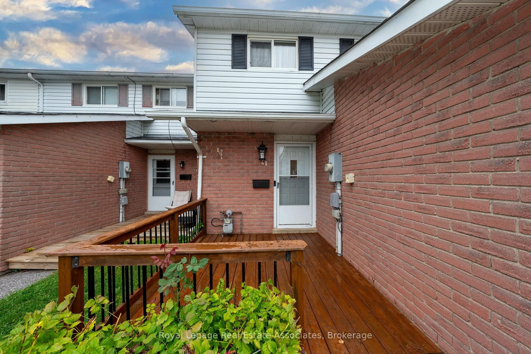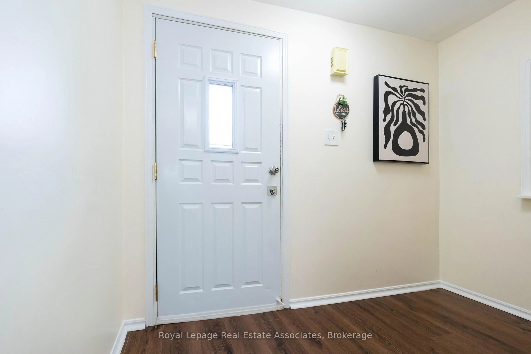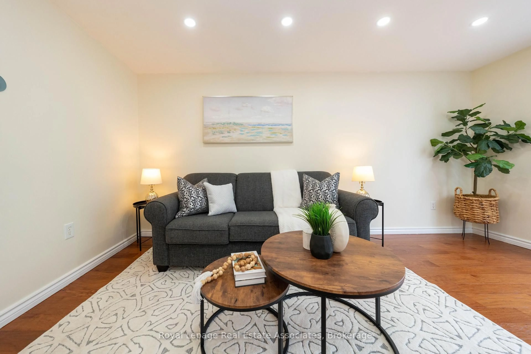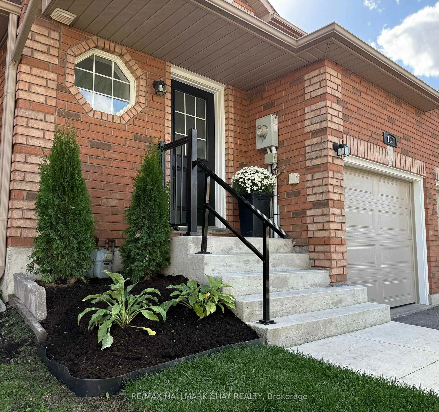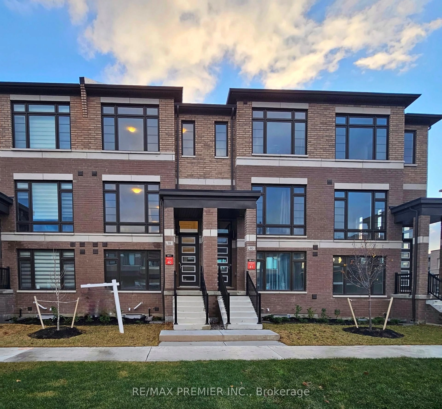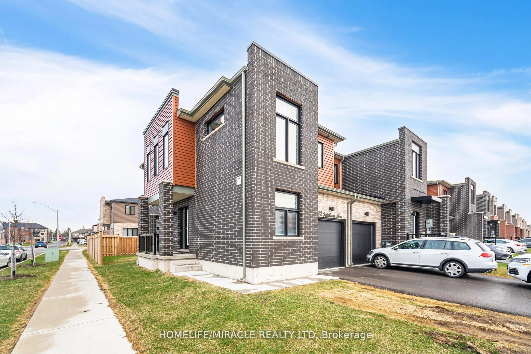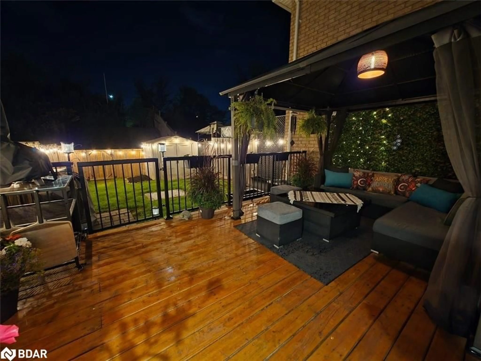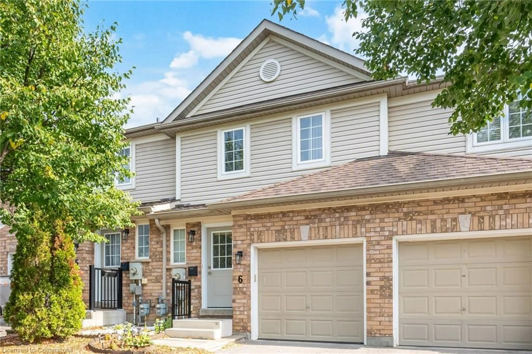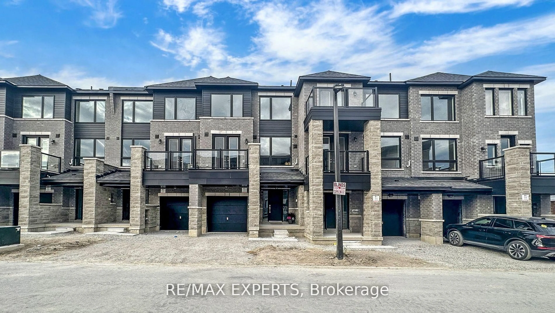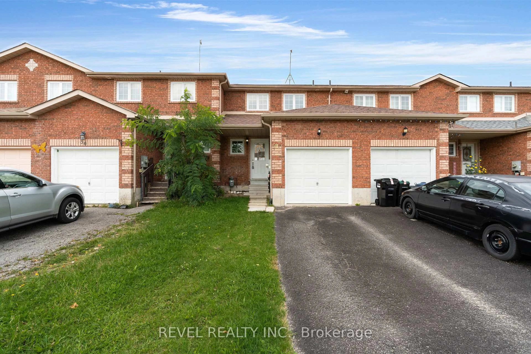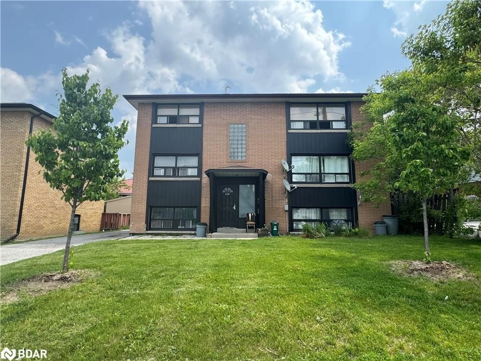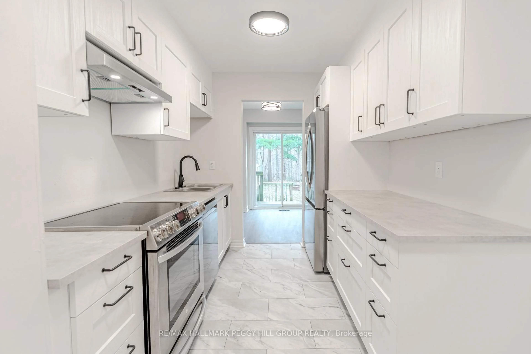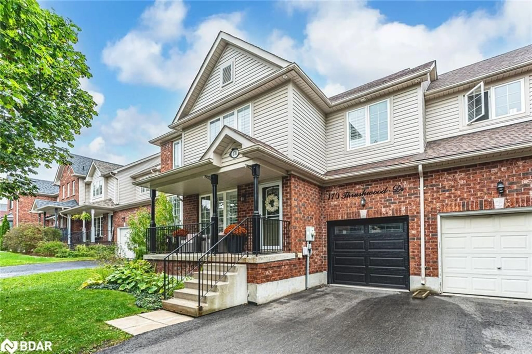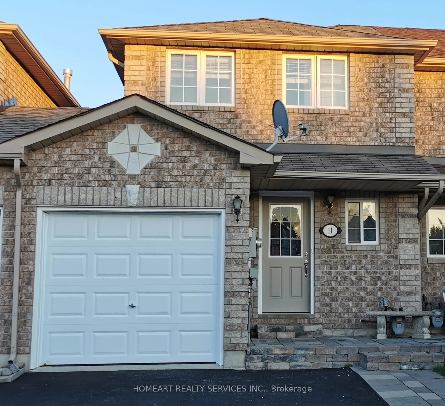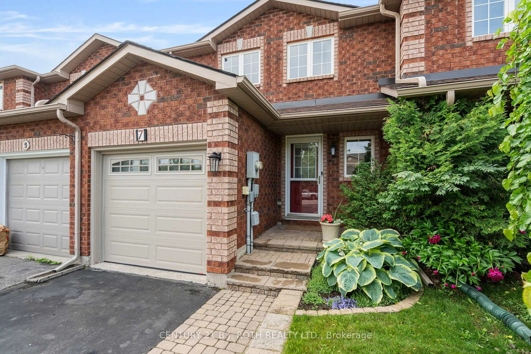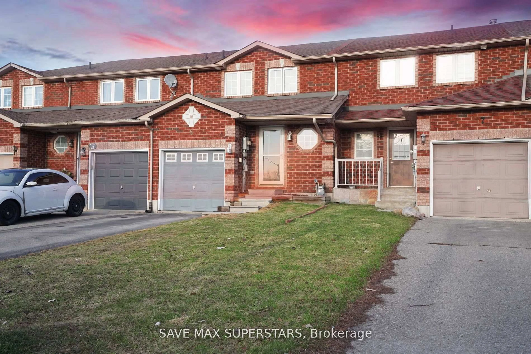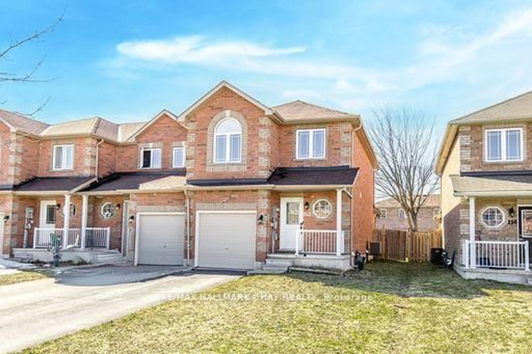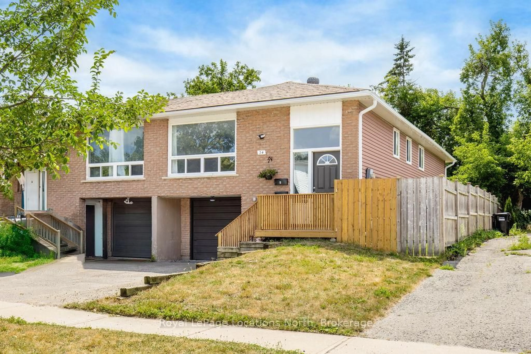41 Barrett Cres, Barrie, Ontario L4N 5A4
Contact us about this property
Highlights
Estimated valueThis is the price Wahi expects this property to sell for.
The calculation is powered by our Instant Home Value Estimate, which uses current market and property price trends to estimate your home’s value with a 90% accuracy rate.Not available
Price/Sqft$472/sqft
Monthly cost
Open Calculator

Curious about what homes are selling for in this area?
Get a report on comparable homes with helpful insights and trends.
+30
Properties sold*
$630K
Median sold price*
*Based on last 30 days
Description
Welcome to 41 Barrett Crescent, a beautifully fully renovated home (2024) located in a family-friendly neighbourhood of Barrie. This carpet-free property offers a modern and move-in ready living experience, featuring a stunning new kitchen with quartz countertops, matching backsplash, and all-new stainless steel appliances including a stove, fridge, and dishwasher (2024). Additional 2024 upgrades include a new washer and dryer, high-efficiency furnace, and an owned water softener. The home also boasts updated flooring throughout the kitchen, second floor, and basement (2023), along with pot lights (2025) and fresh interior paint (2025) for a bright, contemporary feel. Outdoor spaces are equally impressive, with a large re-stained backyard deck (2025), a charming front deck, a single-car garage, and driveway space for two additional vehicles. Thoughtfully upgraded inside and out, this turnkey home offers incredible value in one of Barrie's most desirable communities.
Property Details
Interior
Features
Main Floor
Living
4.8 x 3.48Open Concept / O/Looks Backyard / Large Window
Kitchen
6.38 x 2.34Quartz Counter / Stainless Steel Appl / Galley Kitchen
Dining
6.38 x 2.34W/O To Deck / Combined W/Kitchen
Exterior
Features
Parking
Garage spaces 1
Garage type Attached
Other parking spaces 2
Total parking spaces 3
Property History
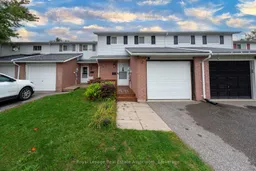 28
28