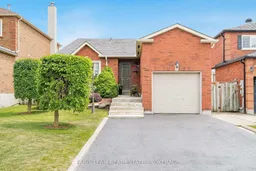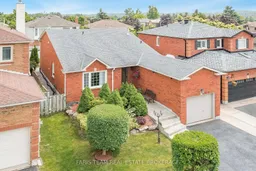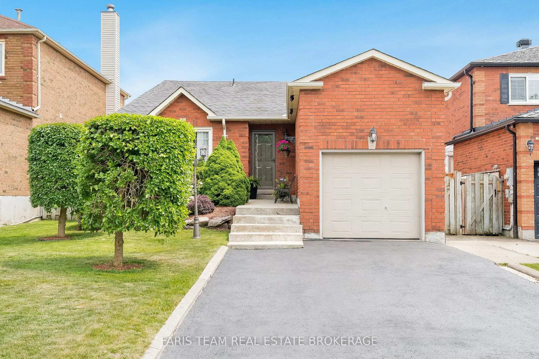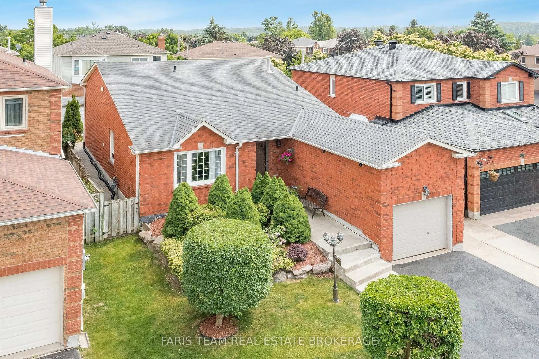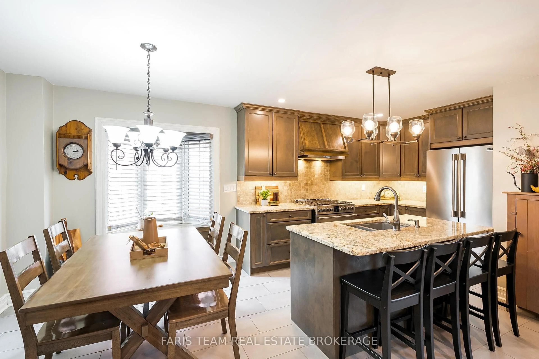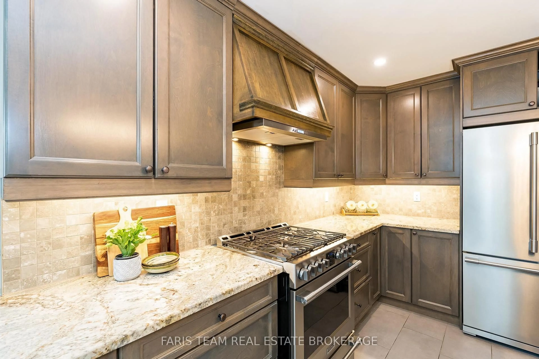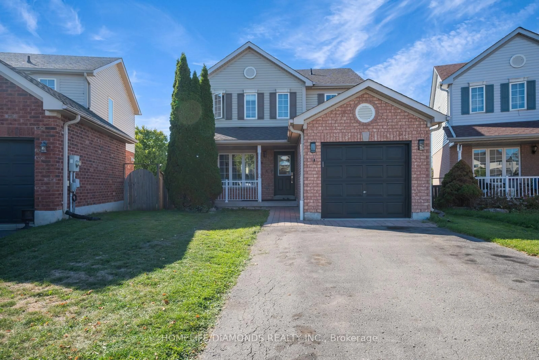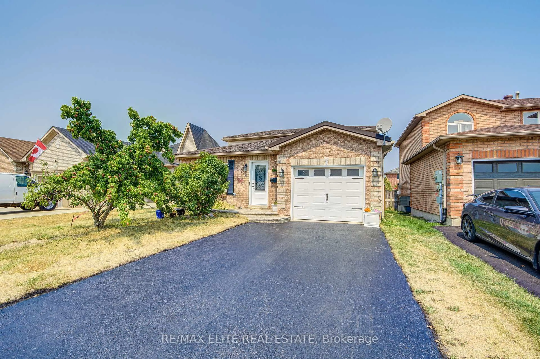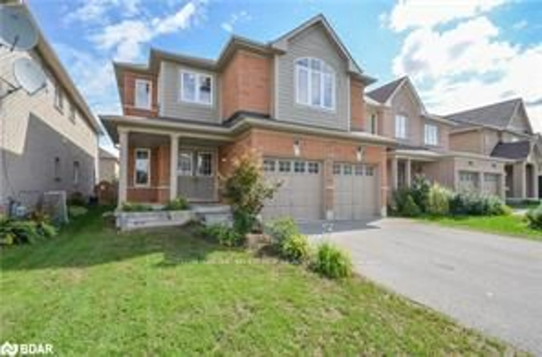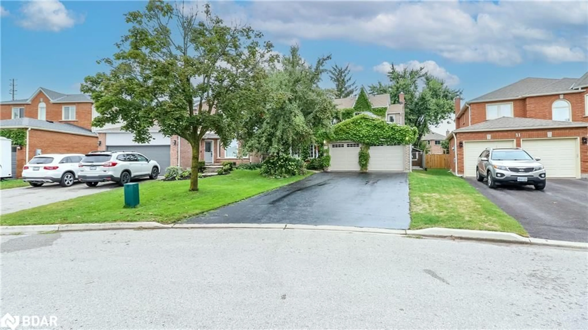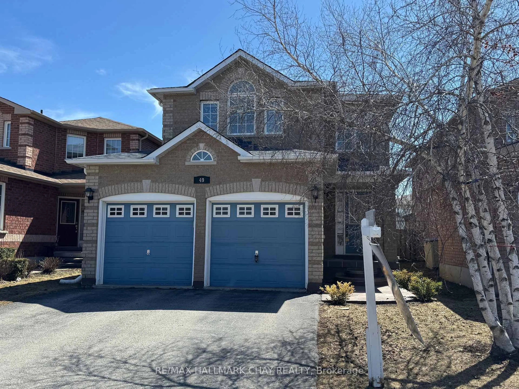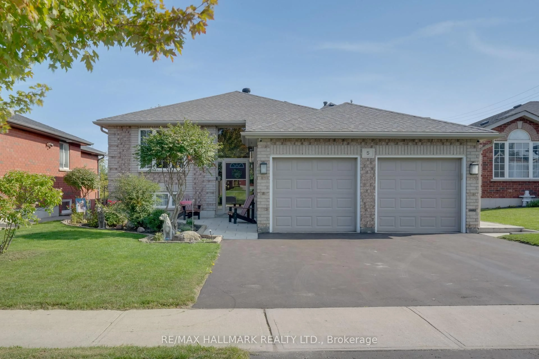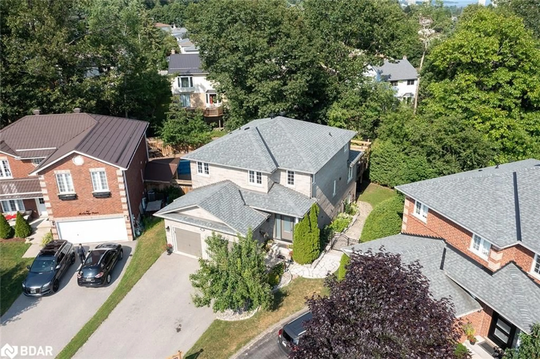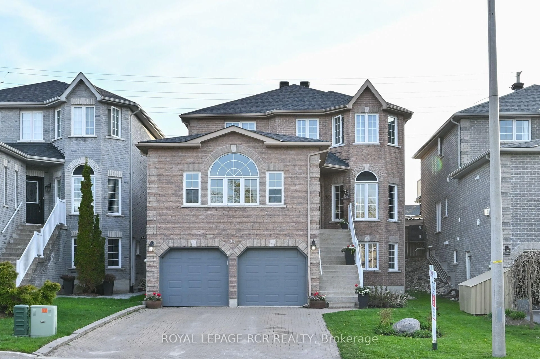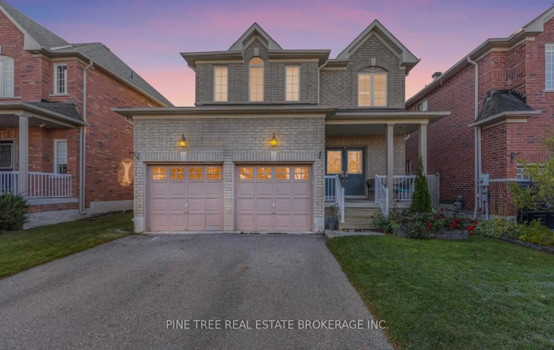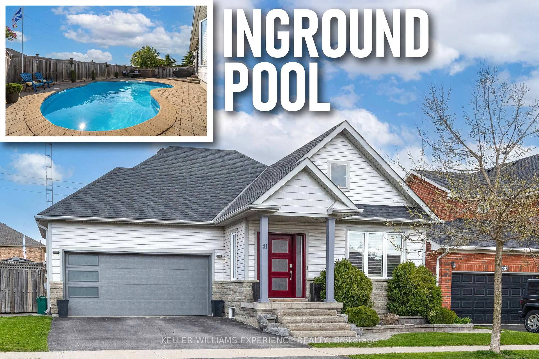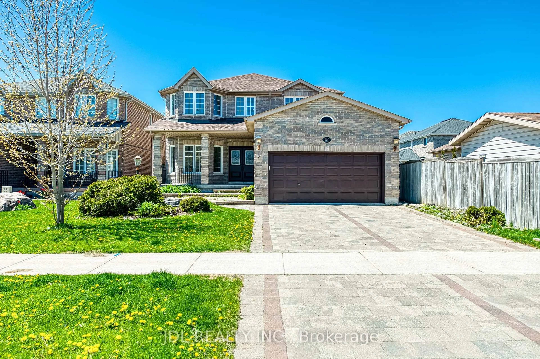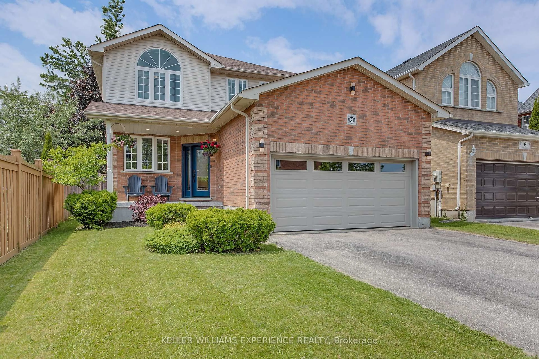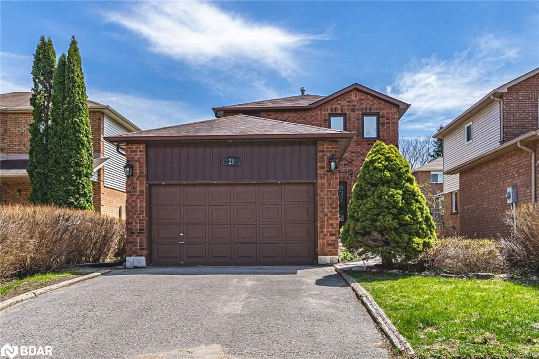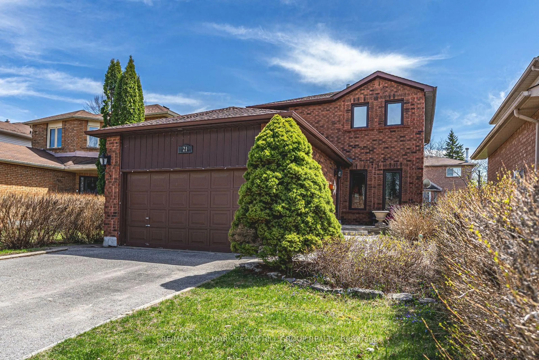41 McDougall Dr, Barrie, Ontario L4N 7H7
Contact us about this property
Highlights
Estimated valueThis is the price Wahi expects this property to sell for.
The calculation is powered by our Instant Home Value Estimate, which uses current market and property price trends to estimate your home’s value with a 90% accuracy rate.Not available
Price/Sqft$464/sqft
Monthly cost
Open Calculator

Curious about what homes are selling for in this area?
Get a report on comparable homes with helpful insights and trends.
+127
Properties sold*
$793K
Median sold price*
*Based on last 30 days
Description
Top 5 Reasons You Will Love This Home: 1) With standout curb appeal and a generous backyard, this beautifully maintained 4-level backsplit offers a spacious and meticulously designed layout filled with custom, high-end finishes 2) The chef-inspired kitchen is a true showpiece, featuring granite countertops, ample cabinetry, a centre island with a sink and seating, stainless-steel appliances, and a cozy eat-in area with built-in window bench storage 3) French doors open to an elegant living and dining space with large windows that flood the room with natural light, complemented by gleaming hardwood floors, along with an upper level where you'll find three well-appointed bedrooms, each with built-in storage for added convenience 4) Just a few steps down, the bright lower level presents a welcoming family room, a fourth bedroom, and a 3-piece semi-ensuite bathroom, complete with a side entrance to the backyard and potential to add a partial kitchen, making it ideal for multi-generational living 5) The unfinished basement offers a workshop, a laundry room, and a crawl space, providing a fantastic opportunity for additional storage and a utility room, while the single-car garage delivers secure parking or a place for your toys, providing a truly special home with space, function, and character throughout. 1,889 above grade sq.ft. plus an unfinished basement.
Property Details
Interior
Features
Main Floor
Kitchen
5.98 x 3.1Eat-In Kitchen / Ceramic Floor / Breakfast Area
Dining
3.01 x 2.62hardwood floor / Crown Moulding / Large Window
Living
4.03 x 3.9hardwood floor / French Doors / Large Window
Exterior
Features
Parking
Garage spaces 1
Garage type Attached
Other parking spaces 3
Total parking spaces 4
Property History
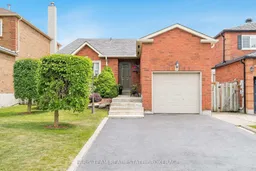 22
22