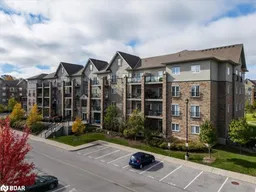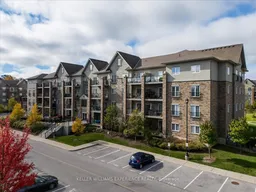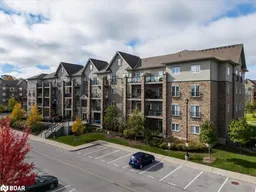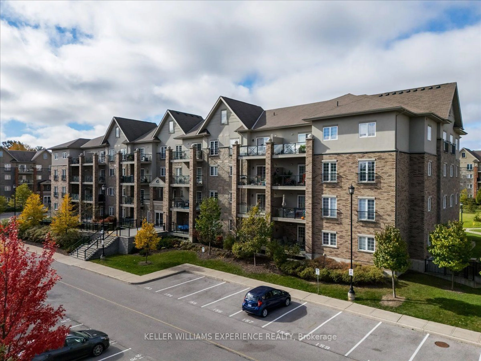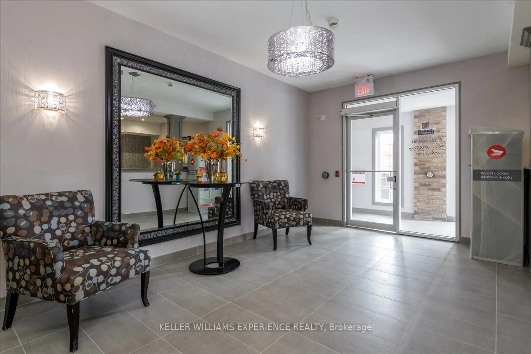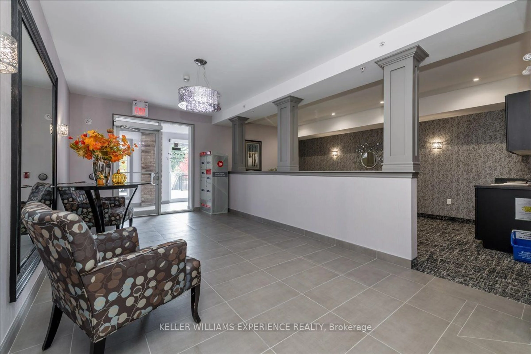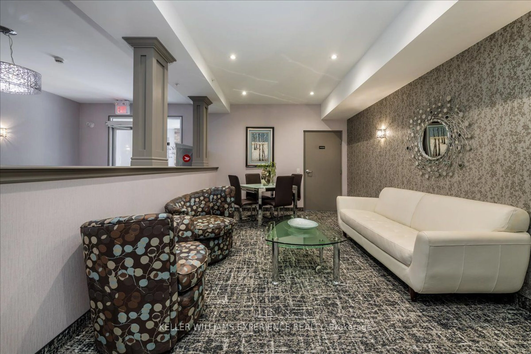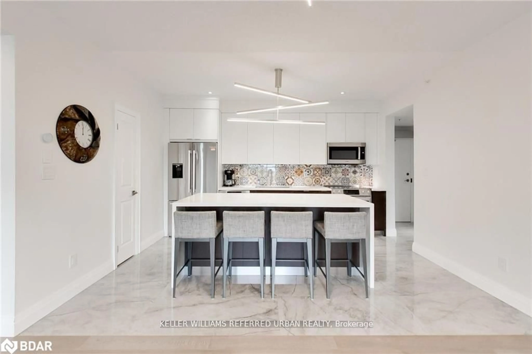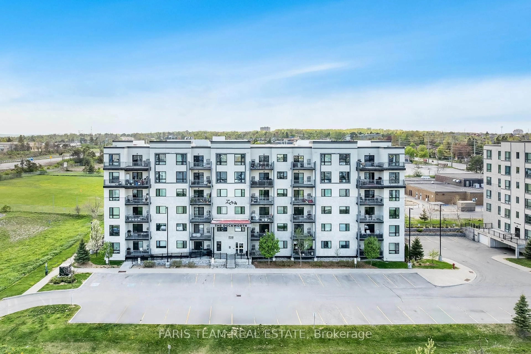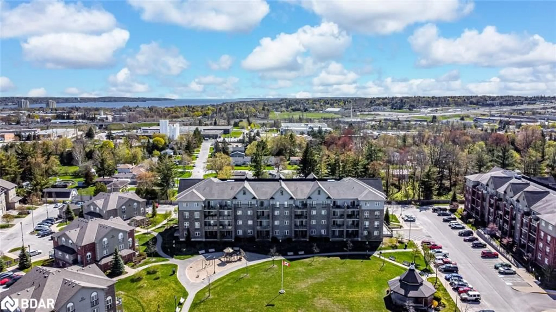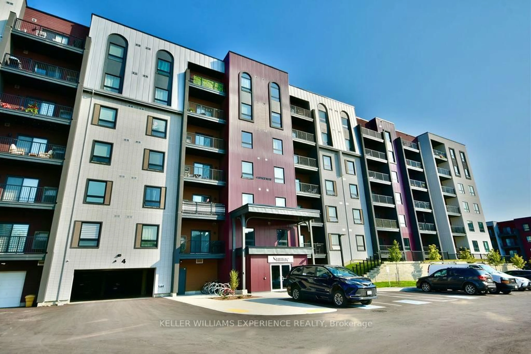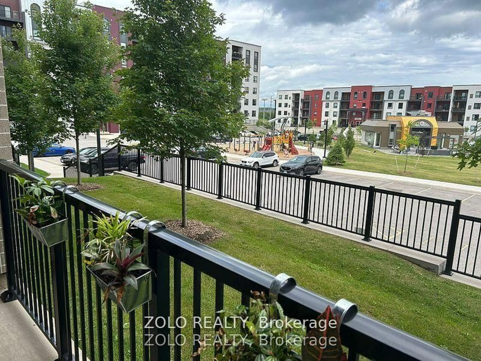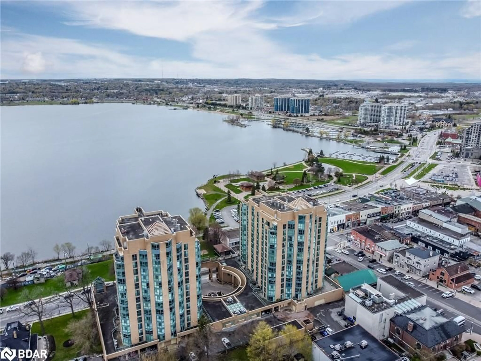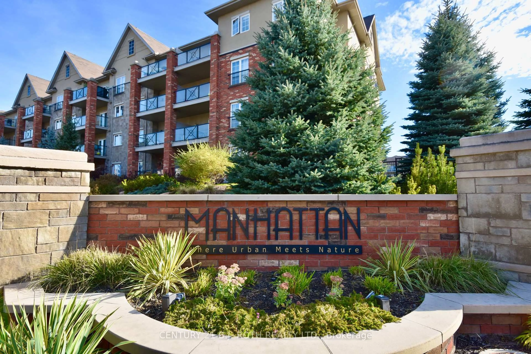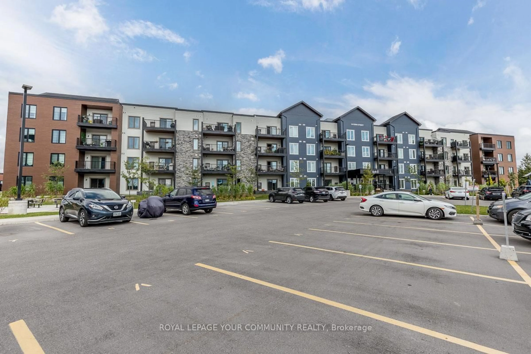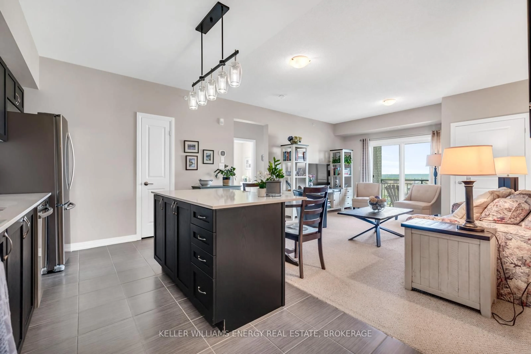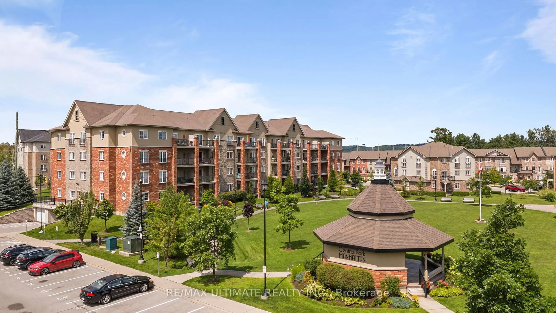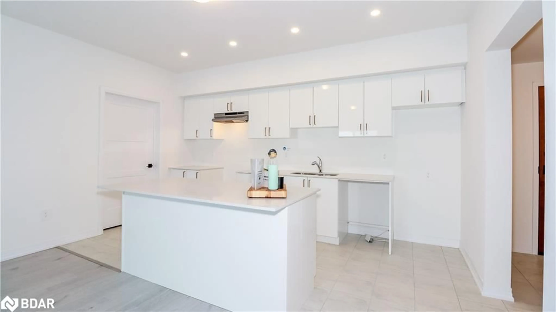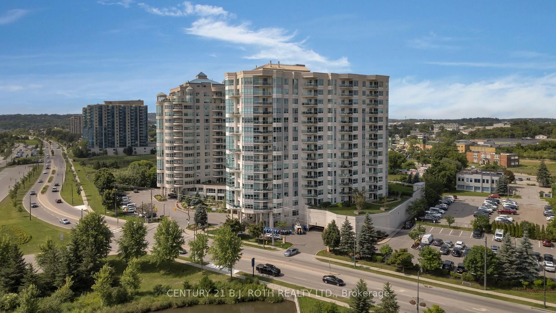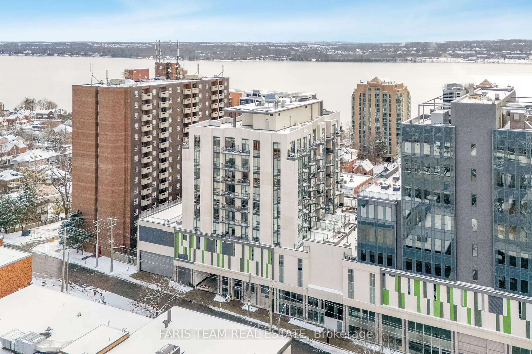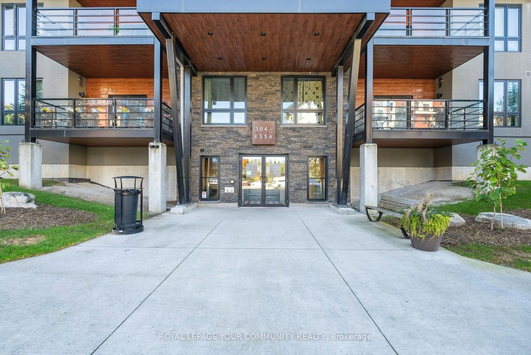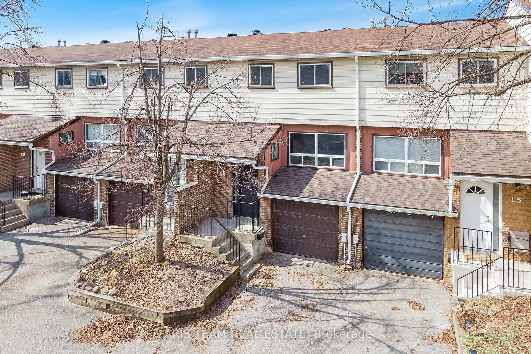45 Ferndale Dr #206, Barrie, Ontario L4N 5W7
Contact us about this property
Highlights
Estimated valueThis is the price Wahi expects this property to sell for.
The calculation is powered by our Instant Home Value Estimate, which uses current market and property price trends to estimate your home’s value with a 90% accuracy rate.Not available
Price/Sqft$522/sqft
Monthly cost
Open Calculator

Curious about what homes are selling for in this area?
Get a report on comparable homes with helpful insights and trends.
+31
Properties sold*
$503K
Median sold price*
*Based on last 30 days
Description
Welcome to this stunning 2 bedroom, 2 bathroom condo in the highly sought-after south end of Barrie. This bright, open-concept spacious home features 9' ceilings, engineered hardwood floors and elegant crown moulding throughout, creating a modern yet cozy feel. The kitchen boasts quartz countertops, a stylish backsplash, and stainless steel appliances. Both bathrooms are finished with sleek granite countertops, adding a touch of luxury to your everyday routine. The spacious primary bedroom offers a large ensuite with a walk-in shower and a walk-in closet, providing plenty of space and privacy. Step out onto the expansive balcony for serene views of the adjacent park perfect for morning coffee or evening relaxation. Additional highlights include underground parking with a exclusive storage locker, plus the building permits BBQs, pets, and has plenty of visitor parking. Located just minutes from the GO Train, beaches, shopping, and steps from Bear Creek Eco Park walking trails, this condo is ideal for both nature lovers and urban dwellers don't miss the chance to make this beautiful home yours!
Property Details
Interior
Features
Main Floor
Family
3.69 x 4.35Br
4.72 x 3.26Br
3.65 x 3.08Dining
4.6 x 4.35Exterior
Features
Parking
Garage spaces 1
Garage type Underground
Other parking spaces 0
Total parking spaces 1
Condo Details
Amenities
Visitor Parking
Inclusions
Property History
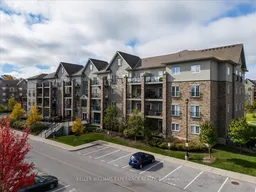 28
28