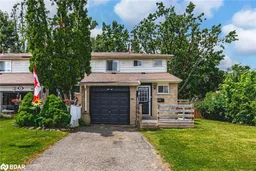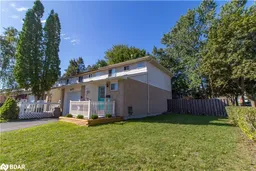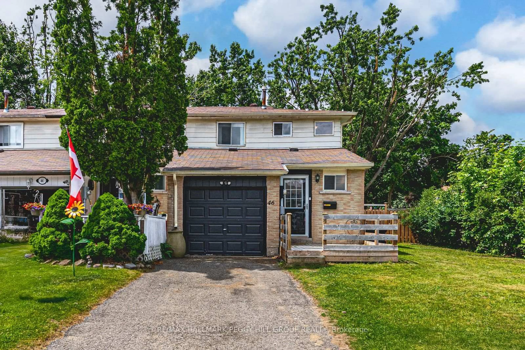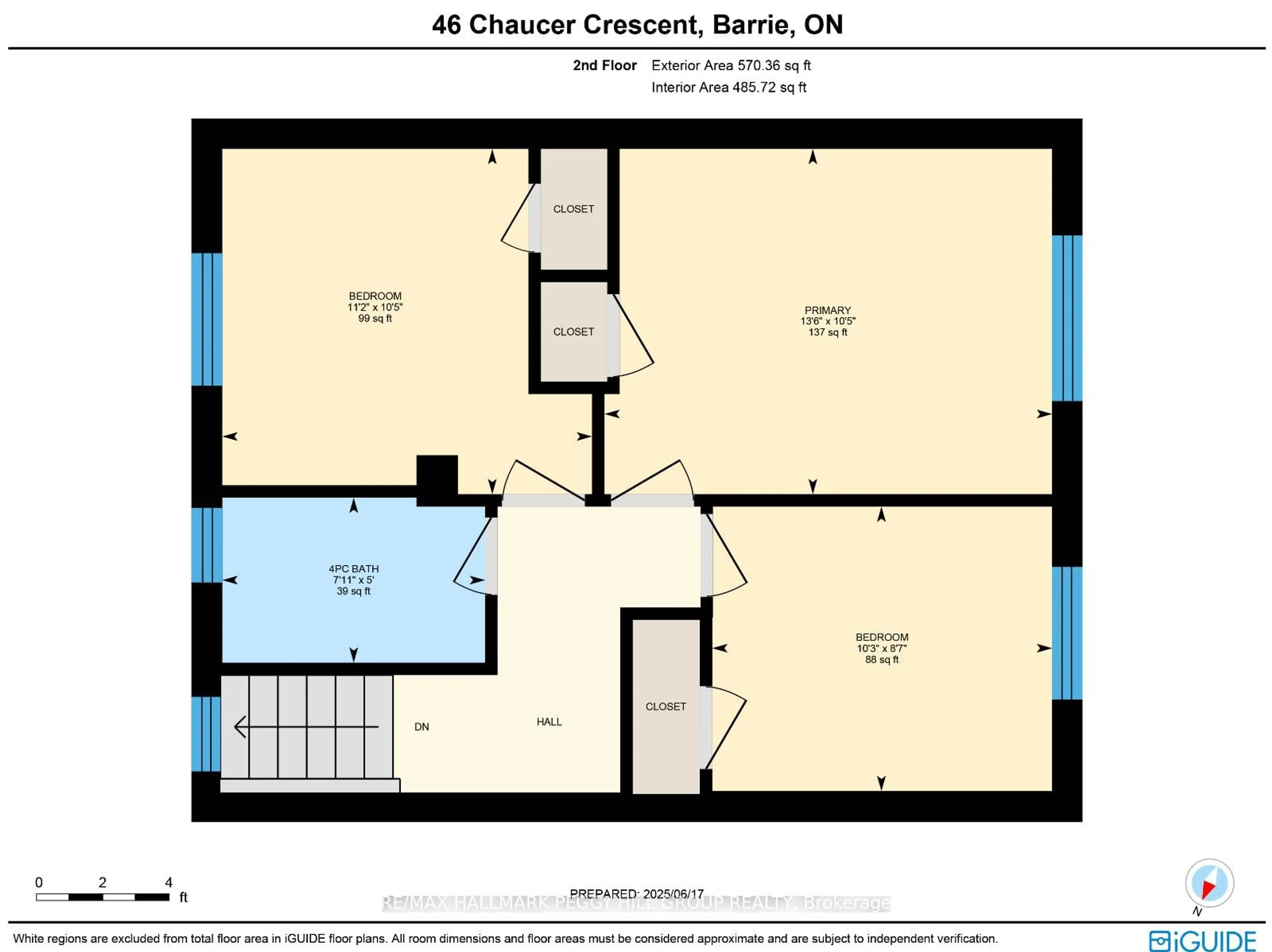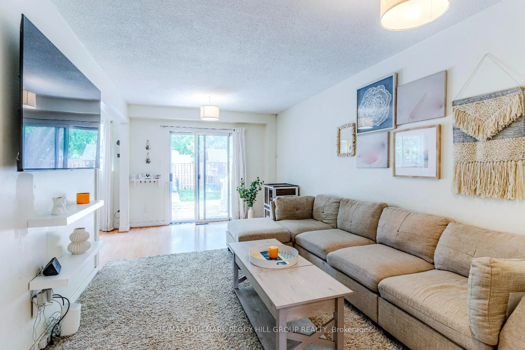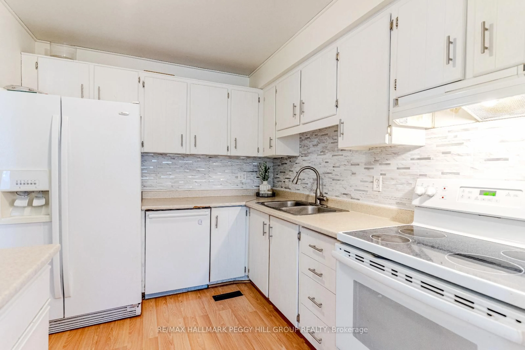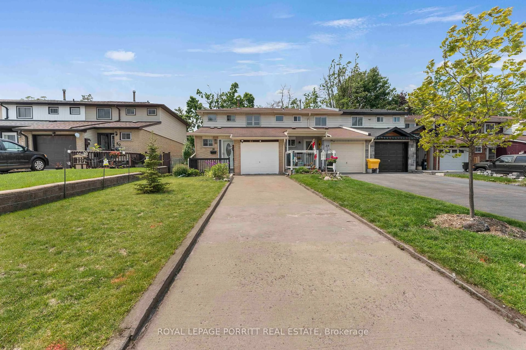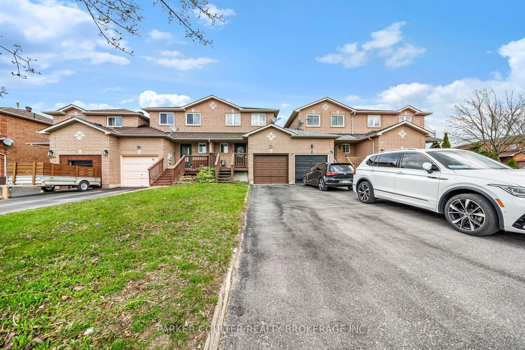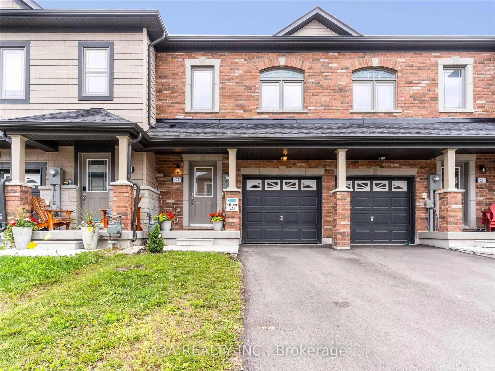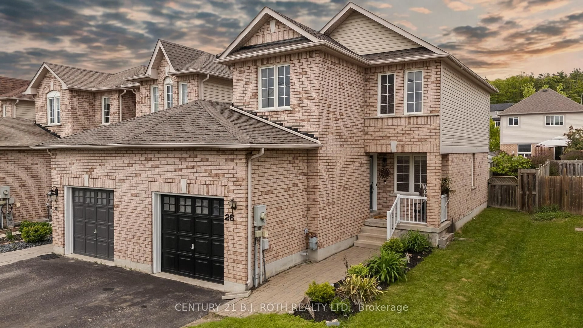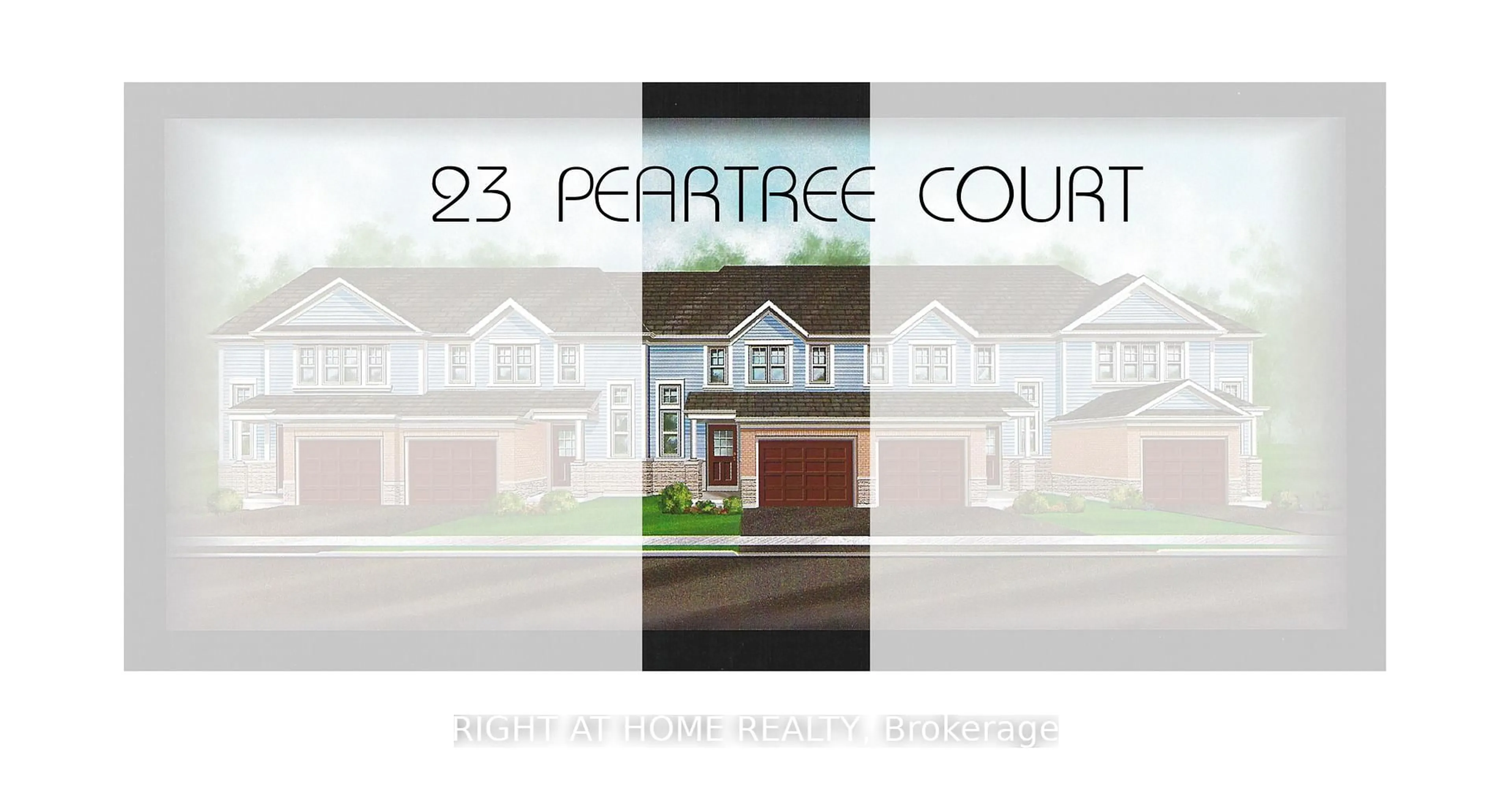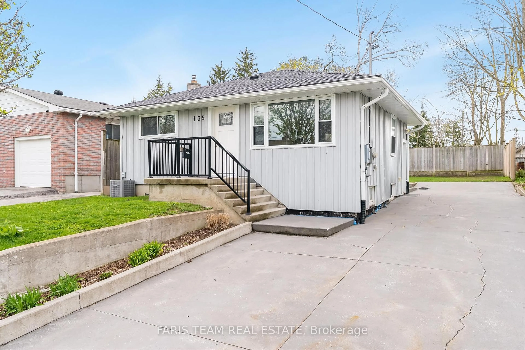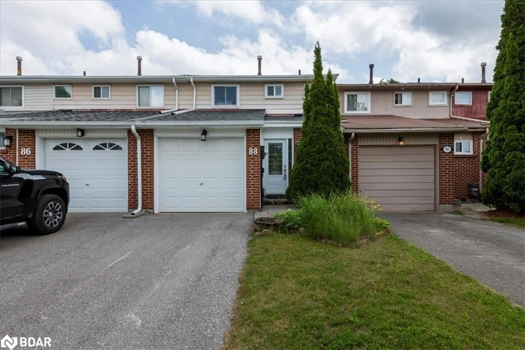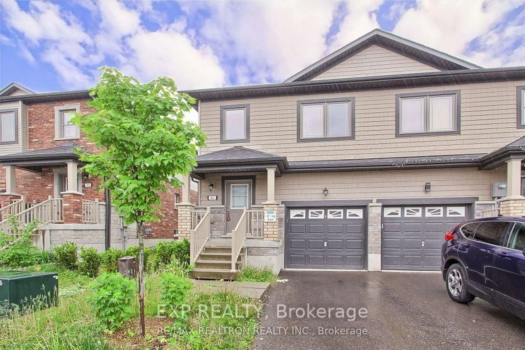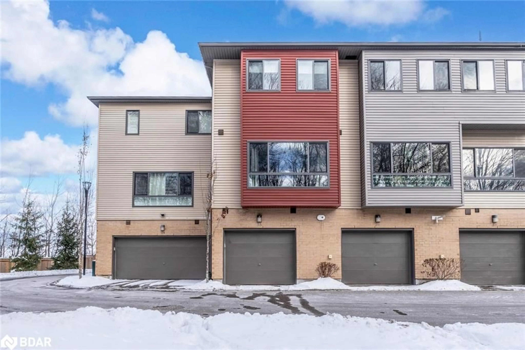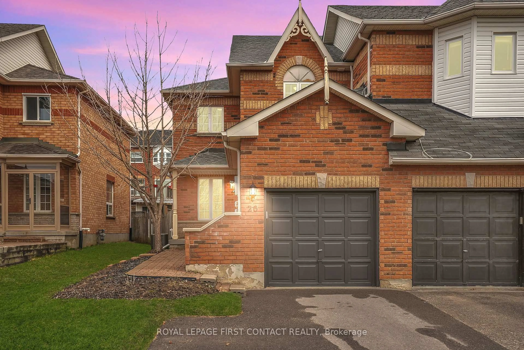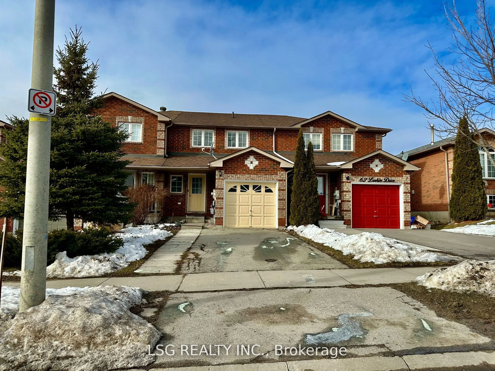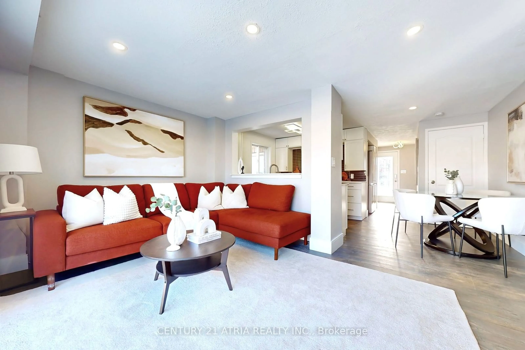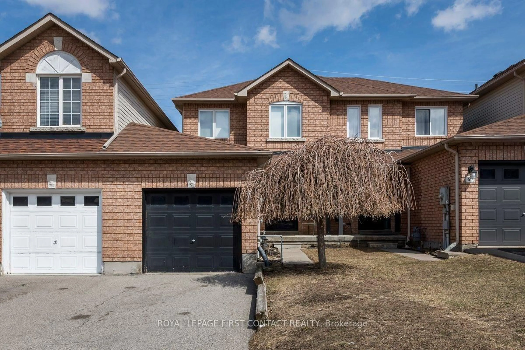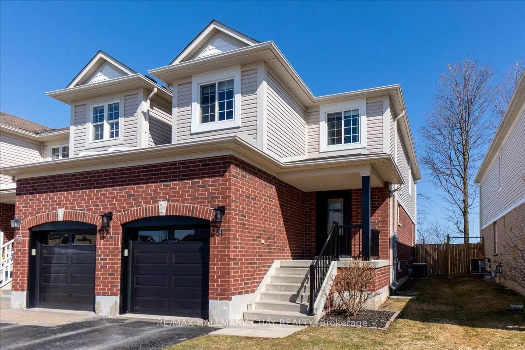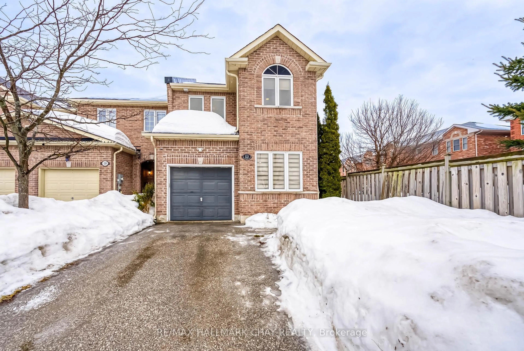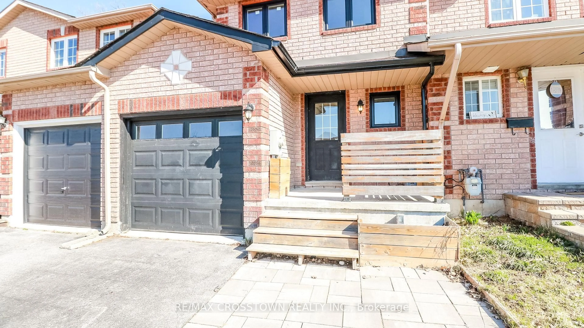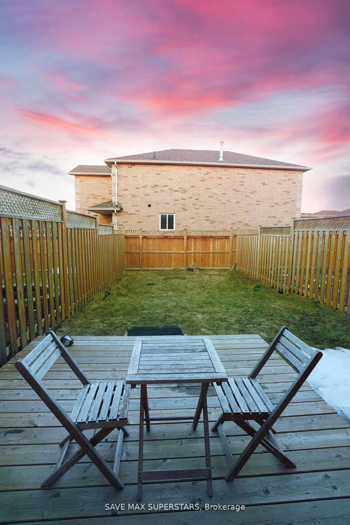46 Chaucer Cres, Barrie, Ontario L4N 4T7
Contact us about this property
Highlights
Estimated valueThis is the price Wahi expects this property to sell for.
The calculation is powered by our Instant Home Value Estimate, which uses current market and property price trends to estimate your home’s value with a 90% accuracy rate.Not available
Price/Sqft$689/sqft
Monthly cost
Open Calculator

Curious about what homes are selling for in this area?
Get a report on comparable homes with helpful insights and trends.
+37
Properties sold*
$643K
Median sold price*
*Based on last 30 days
Description
SPACIOUS END-UNIT ON A QUIET, FAMILY-FRIENDLY CRESCENT - FIRST-TIME BUYERS, THIS ONES FOR YOU! Welcome to this beautifully updated end-unit townhouse, perfectly situated in a sought-after, family-friendly West Barrie neighbourhood. Just steps from schools, restaurants, everyday essentials and incredible parks - including the scenic Sunnidale Arboretum with gardens, trails, and playgrounds, plus Lampman Lane Park with a splashpad and sports facilities - this location has it all. You're less than 10 minutes to major shopping centres, Highway 400, and the Barrie waterfront, including Centennial Beach, picturesque shoreline trails, and the lively downtown core. Set on a spacious corner lot on a quiet crescent, this home boasts charming curb appeal, mature trees, and a fully fenced backyard with an extended deck and plenty of space to relax, play, or entertain. Inside, enjoy a bright and inviting main floor with open flow through the living room, kitchen and dining area, a sliding glass walkout for easy al fresco dining, and a convenient powder room. Upstairs offers three generously sized bedrooms and a full 4-piece bath, while the finished basement adds a versatile rec room for extra living space. Recent updates feature a renovated main bathroom, upgraded upper-level flooring, a newer furnace, refreshed exterior fencing, and a front porch enhancement for added value and peace of mind. This is an outstanding opportunity for first-time buyers to move in, settle comfortably, and start enjoying a vibrant lifestyle in this tastefully upgraded #HomeToStay!
Upcoming Open House
Property Details
Interior
Features
Bsmt Floor
Rec
5.59 x 2.69Exterior
Features
Parking
Garage spaces 1
Garage type Attached
Other parking spaces 2
Total parking spaces 3
Property History
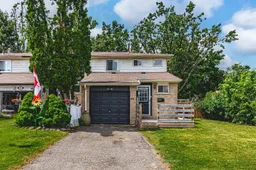 20
20