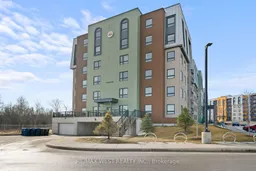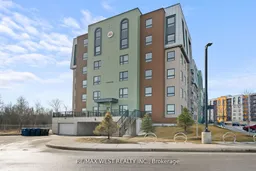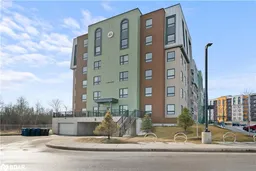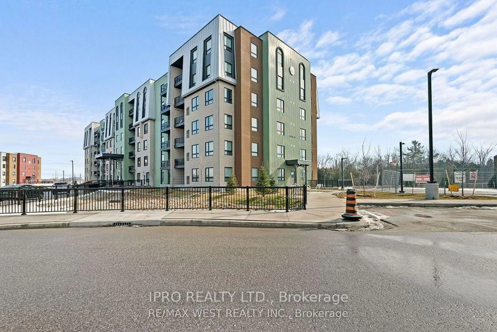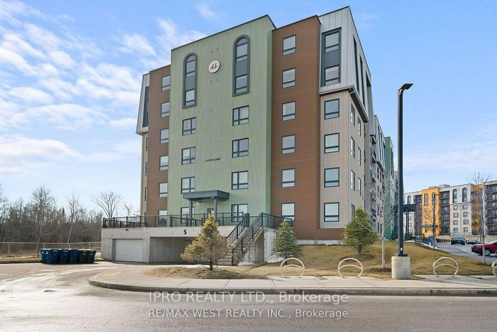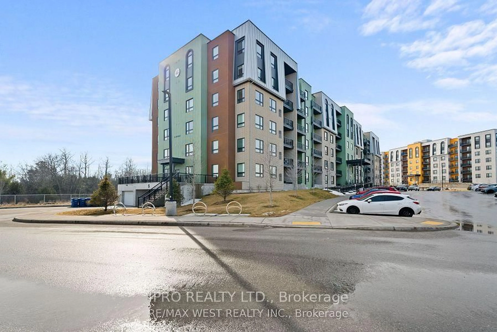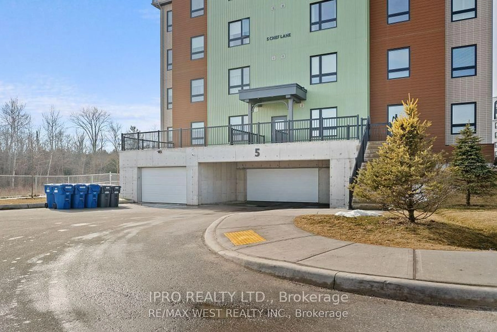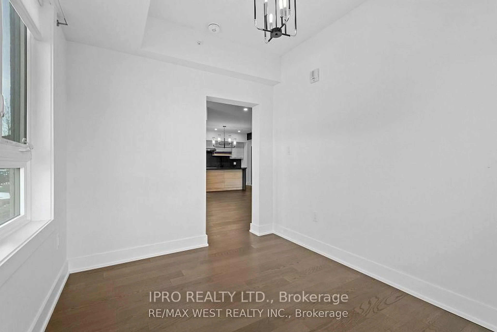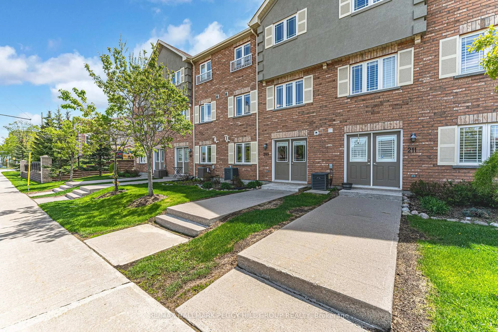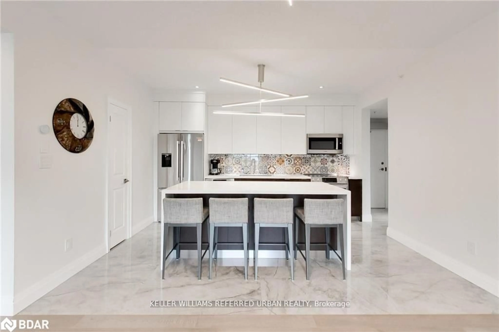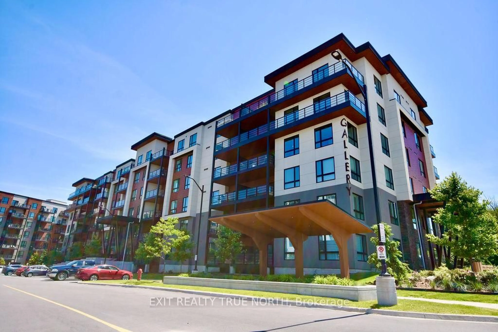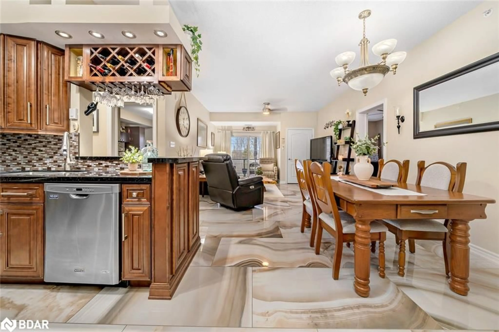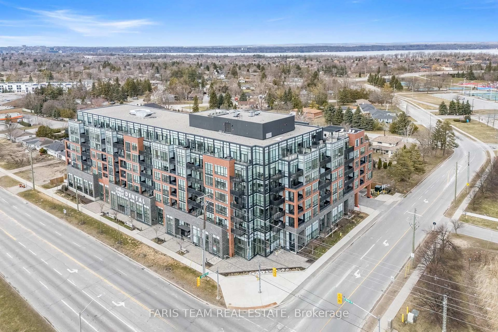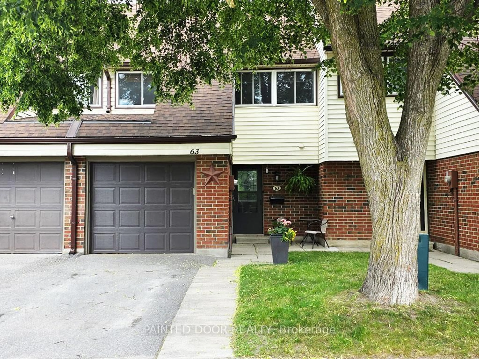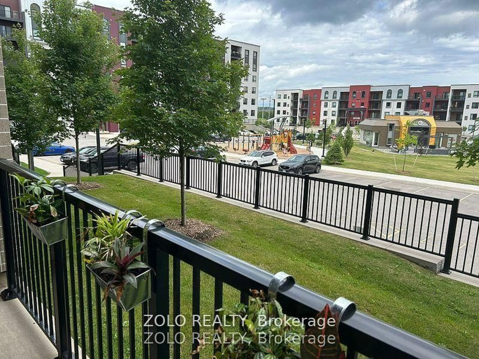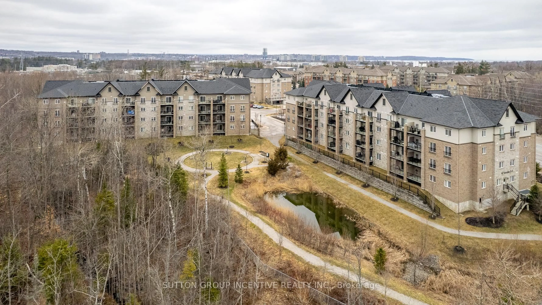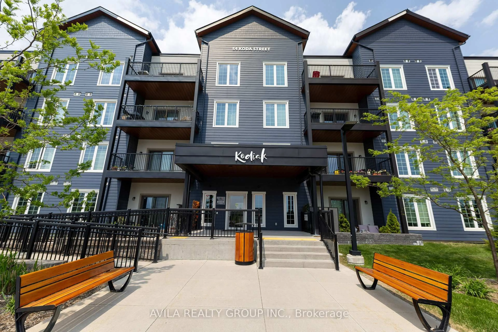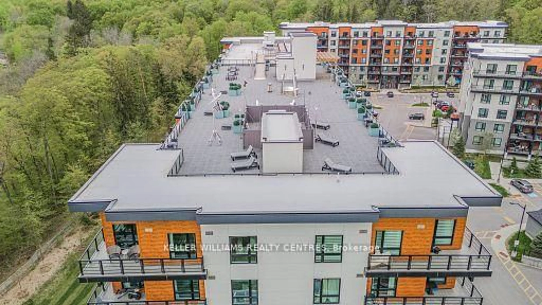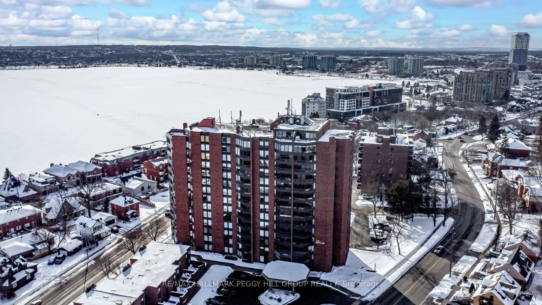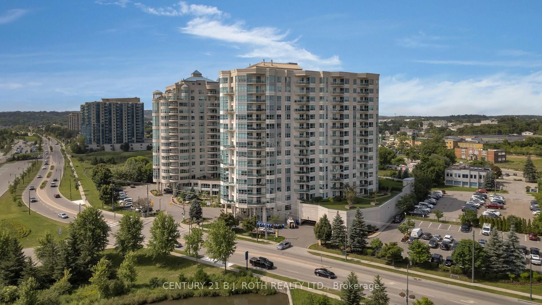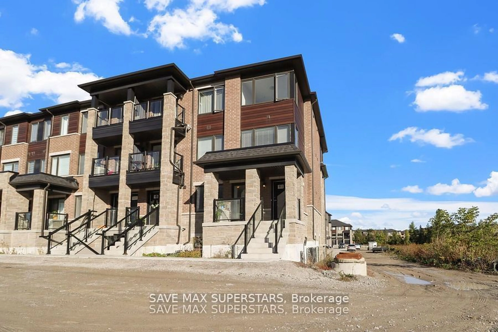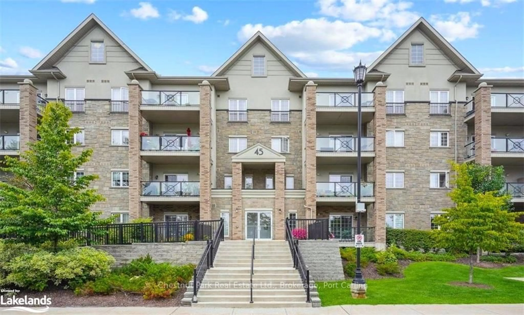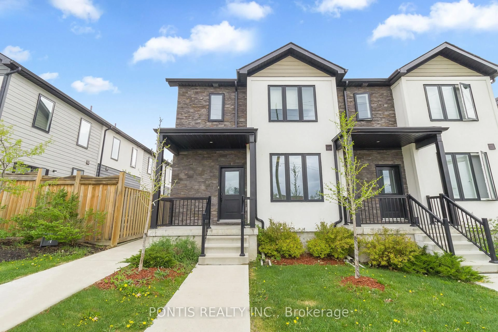5 CHEF Lane #113, Barrie, Ontario L9J 0J8
Contact us about this property
Highlights
Estimated valueThis is the price Wahi expects this property to sell for.
The calculation is powered by our Instant Home Value Estimate, which uses current market and property price trends to estimate your home’s value with a 90% accuracy rate.Not available
Price/Sqft$484/sqft
Monthly cost
Open Calculator

Curious about what homes are selling for in this area?
Get a report on comparable homes with helpful insights and trends.
+31
Properties sold*
$503K
Median sold price*
*Based on last 30 days
Description
LOCATION LOCATION LOCATION WELCOME TO THIS HUGE FAMILY FRIENDLY 3 BEDROOMS 2 BATHROOMS OPEN CONCEPT APARTMENT NESTLE IN THE SOUTHERN SIDE OF BARRIE THIS UNIT WAS ORIGINALLY THE MODEL SUITE ON THE GROUND LEVEL NO ELEVATOR OR STAIRS NEEDED HERE WITH ALL THE UPGRADES AND MODERN FINISHINGS THIS UNIT BOASTS A FUNCTIONAL LAYOUT IN A CONTEMPORARY DESIGN A CHEF INSPIRED KITCHEN LARGE QUARTZ ISLAND COUNTER STAINLESS STEEL APPLIANCES NOT TO MENTION YOUR GAS STOVE FOR YOUR GOURMET MEALS POT LIGHTS EVERYWHERE WALKOUT TO LARGE TERRACE, WALK IN GLASS SHOWER AND UPGRADED VANITY, ENSUITE LAUNDRY ROOM WITH LOTS OF STORAGE SPACE...1 UNDERGROUND PARKING SPACE, SHORT DISTANCE TO FRIDAY HARBOUR, TRAILS, GO STATION PARK PLACE SHOPS, GOLF COURSE DOWN TOWN BARRIE AND WATER FRONT.... SO COME AND TAKE LOOK!!!!!
Property Details
Interior
Features
Flat Floor
2nd Br
3.66 x 2.9hardwood floor / Large Window / Closet
3rd Br
3.15 x 2.57hardwood floor / Large Window / Sliding Doors
Kitchen
4.14 x 3.15hardwood floor / Stainless Steel Appl / Open Concept
Living
6.32 x 4.27hardwood floor / W/O To Terrace / Open Concept
Exterior
Features
Parking
Garage spaces 1
Garage type Underground
Other parking spaces 0
Total parking spaces 1
Condo Details
Inclusions
Property History
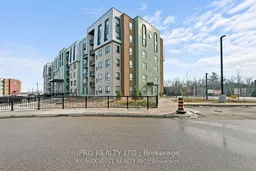 30
30