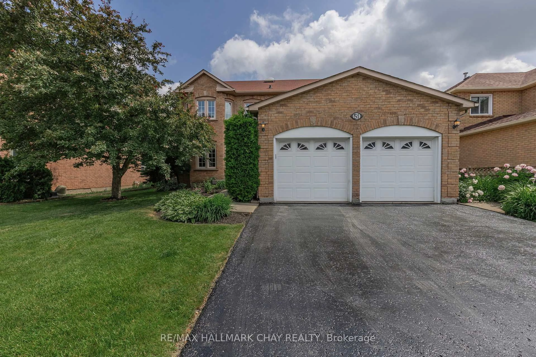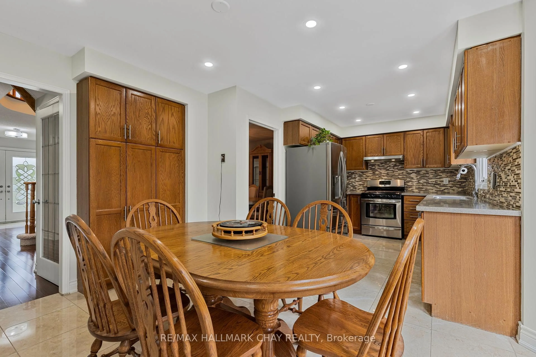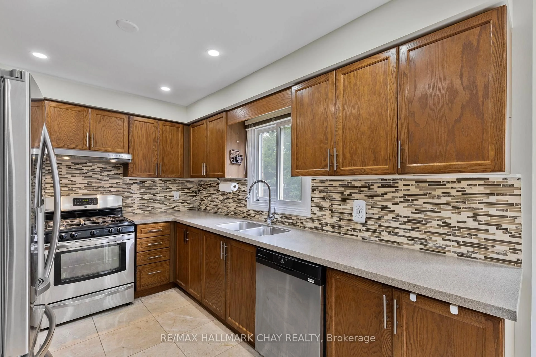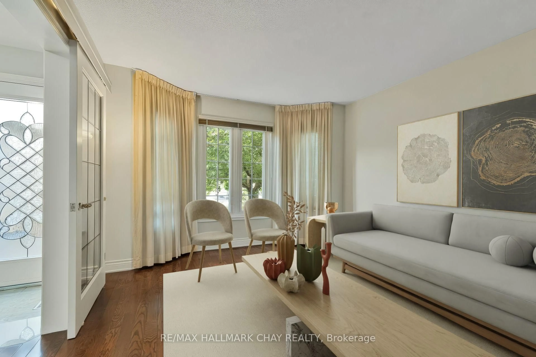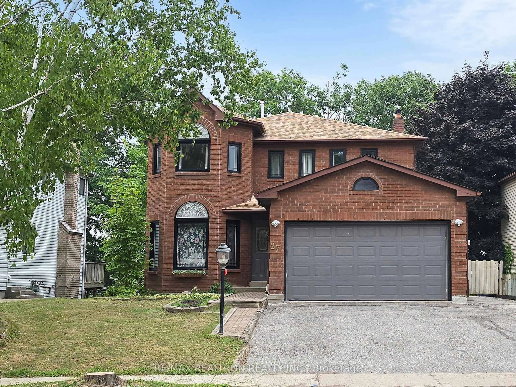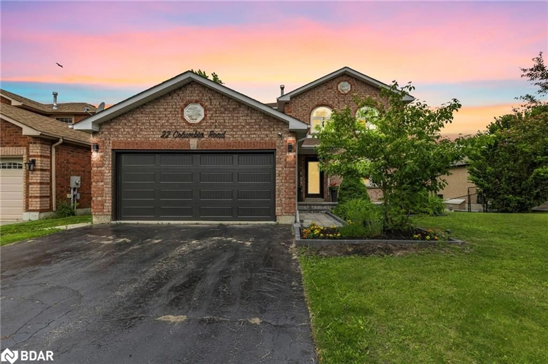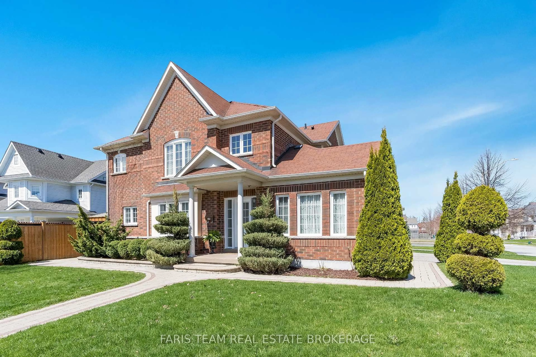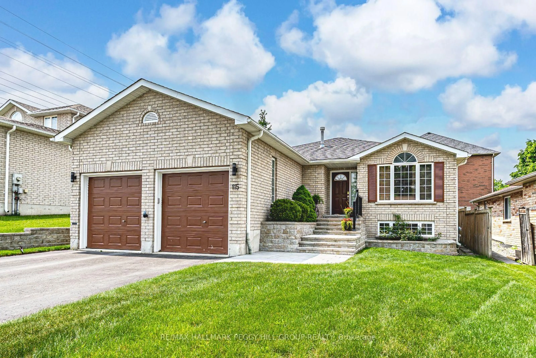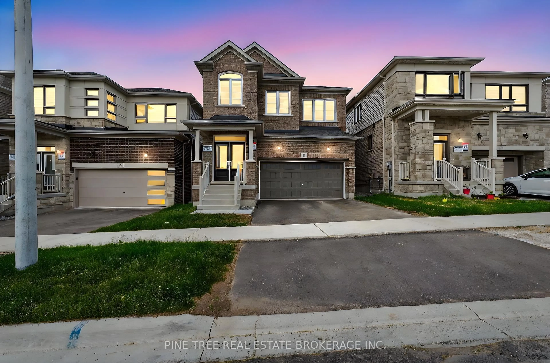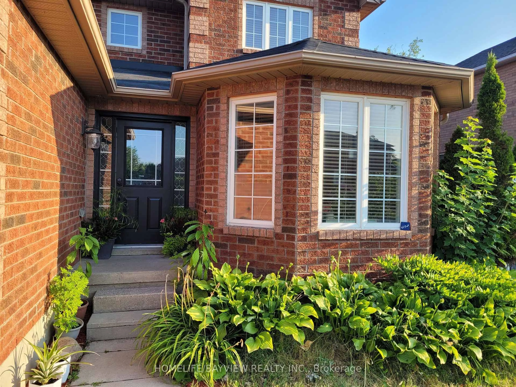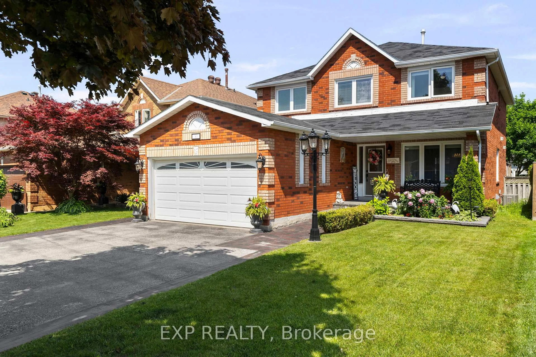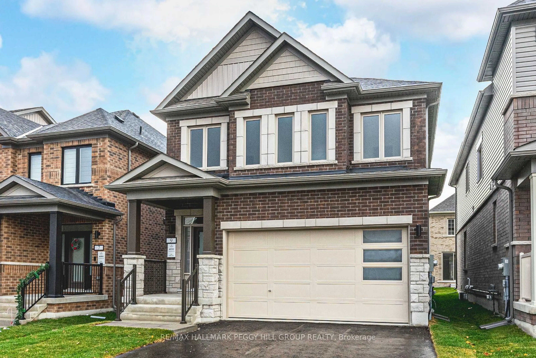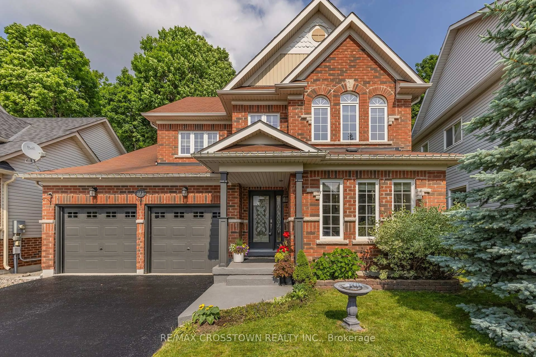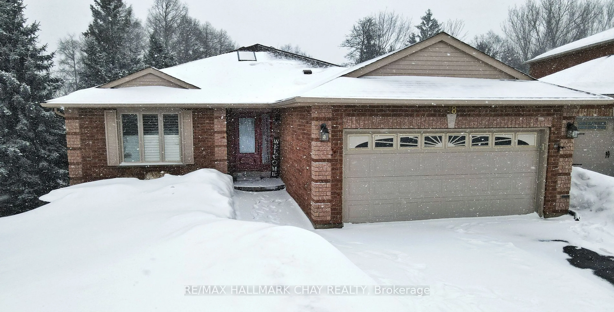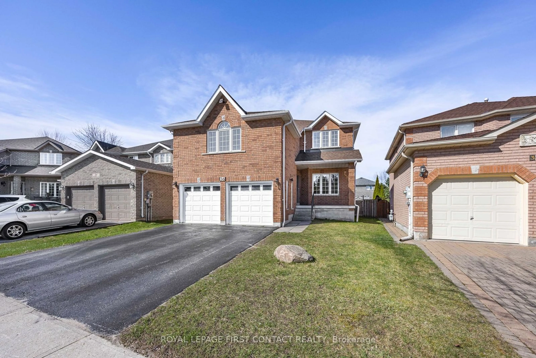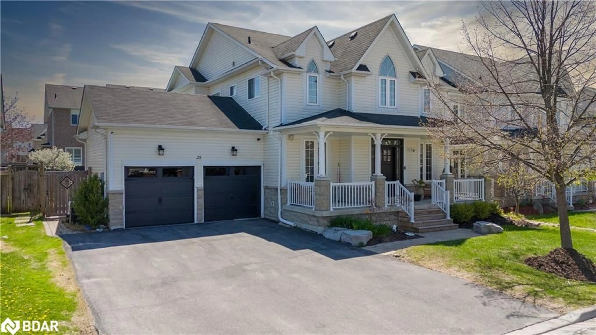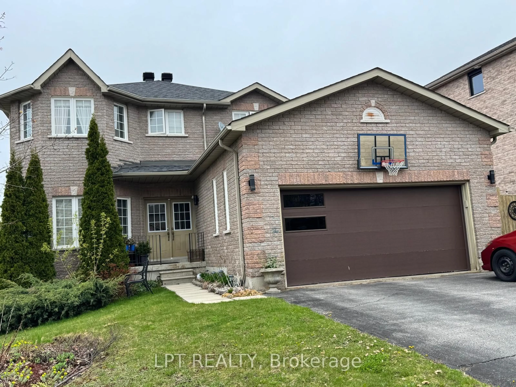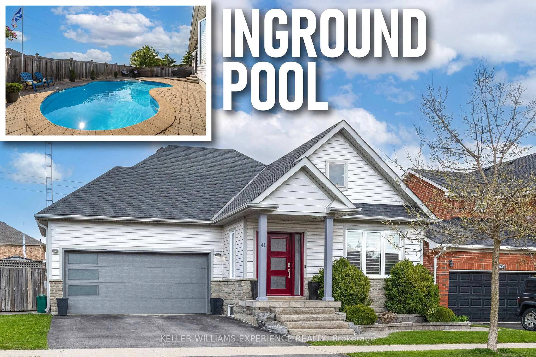51 Cartwright Dr, Barrie, Ontario L4M 6G3
Contact us about this property
Highlights
Estimated valueThis is the price Wahi expects this property to sell for.
The calculation is powered by our Instant Home Value Estimate, which uses current market and property price trends to estimate your home’s value with a 90% accuracy rate.Not available
Price/Sqft$440/sqft
Monthly cost
Open Calculator

Curious about what homes are selling for in this area?
Get a report on comparable homes with helpful insights and trends.
+126
Properties sold*
$790K
Median sold price*
*Based on last 30 days
Description
Spacious & Stylish! Fully Renovated Family Home With Room For Everyone In Prime Neighbourhood. Welcome To This Bright And Beautiful All-Brick Two-Storey Home In A Vibrant, Family-Friendly Community Just Steps From Top Schools & Everyday Conveniences! With Over 3,700 Sq/Ft Of Living Space, This Home Offers Four Large Bedrooms, Two Cozy Main-Floor Living Rooms, And A Dedicated Home Office Perfect For Work And Play. Enjoy Fresh Upgrades Like Marble Floors & Gleaming Hardwood Floors Throughout, New Windows, Pinterest Inspired Laundry Room, Pot Lights, Gas Fireplace, Perfectly Manicured Gardens & 4 Stunningly Renovated Bathrooms w/Marble Floors. Love To Cook Or Entertain? You'll Appreciate The Two Full Kitchens Ideal For In-Laws, Multigenerational Living Or Rental Potential. Thoughtfully Designed For Comfort, Style, And Flexibility. Just Steps Away From Cartwright Park Which Includes Large Playground & Basketball Courts. Short Drive Away From RVH, North Crossing Shopping Centre & Hwy400. This Home Is Tailor-Made For Busy, Growing Families Ready To Thrive In A Warm & Welcoming Community.
Property Details
Interior
Features
Lower Floor
Br
3.42 x 3.8W/I Closet
Kitchen
5.88 x 4.71Laminate / Pot Lights
Rec
6.51 x 6.96Pot Lights / Window / Laminate
5th Br
3.26 x 3.753 Pc Ensuite / W/I Closet
Exterior
Features
Parking
Garage spaces 2
Garage type Attached
Other parking spaces 2
Total parking spaces 4
Property History
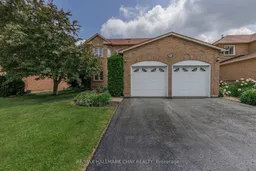 33
33