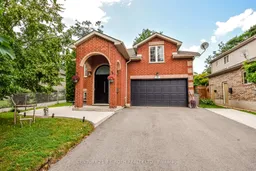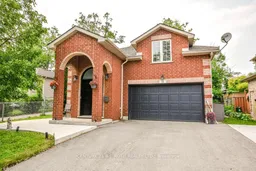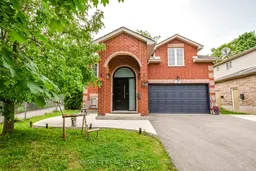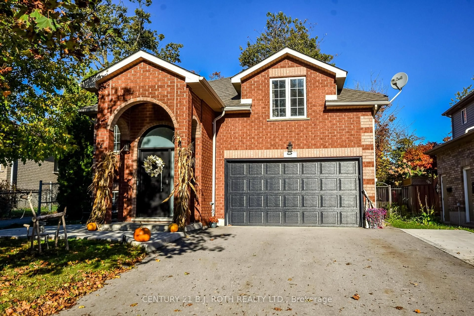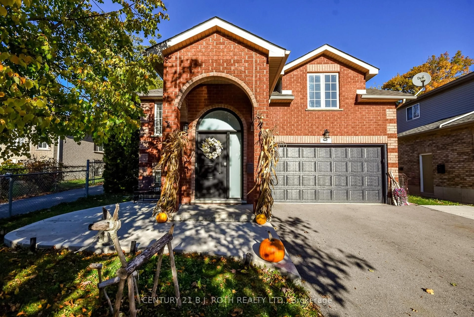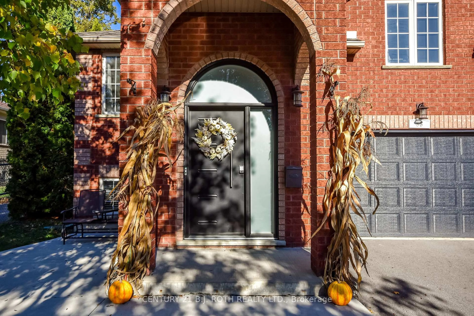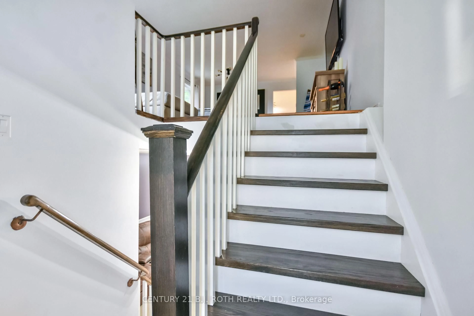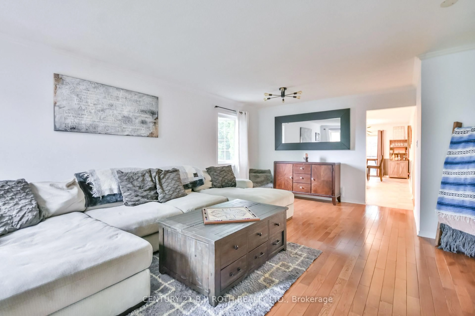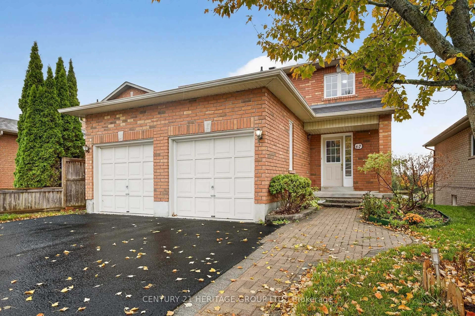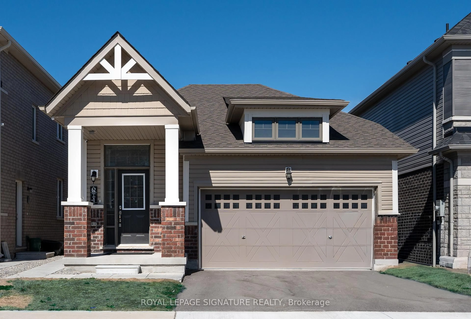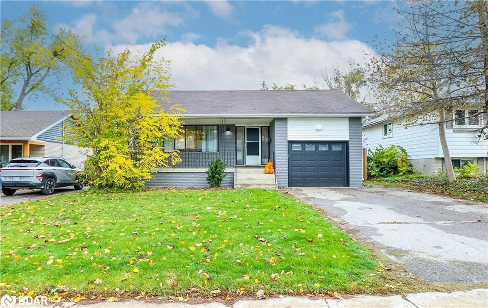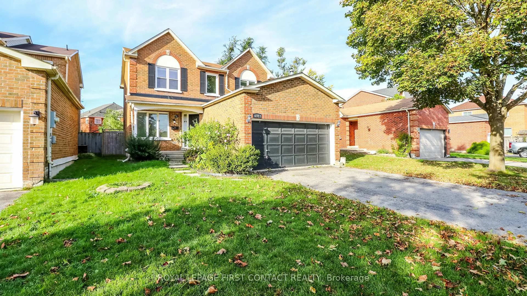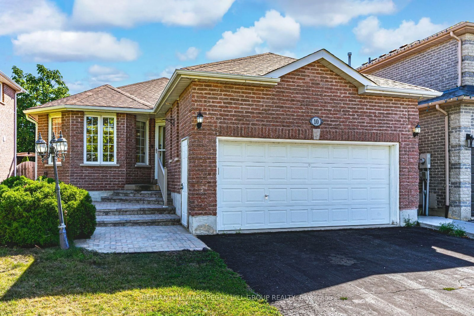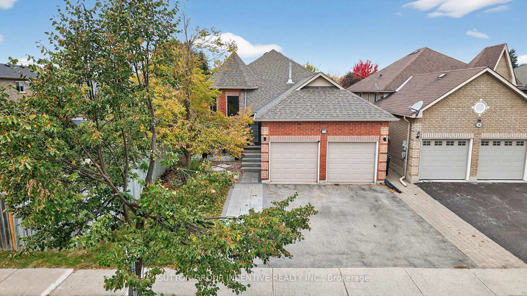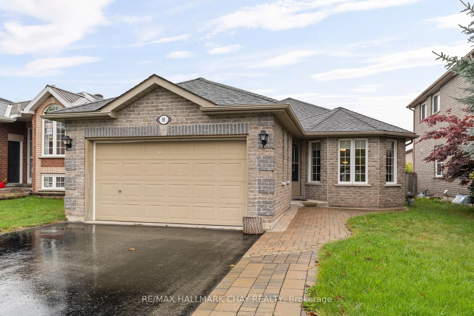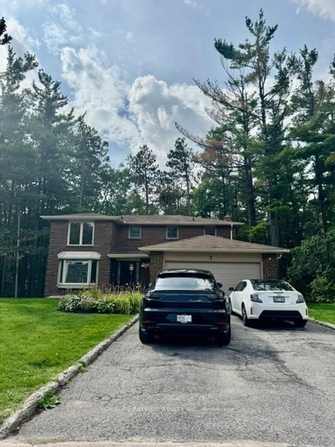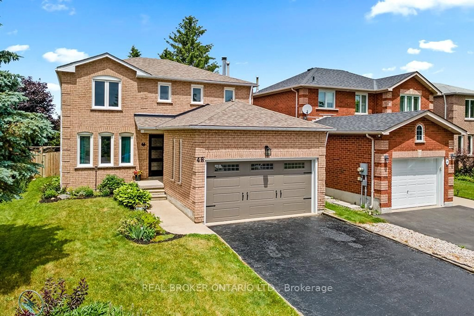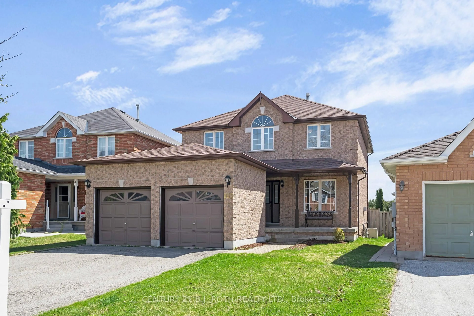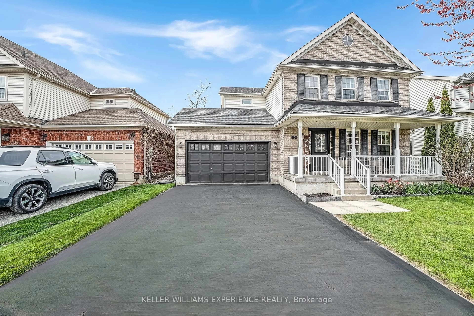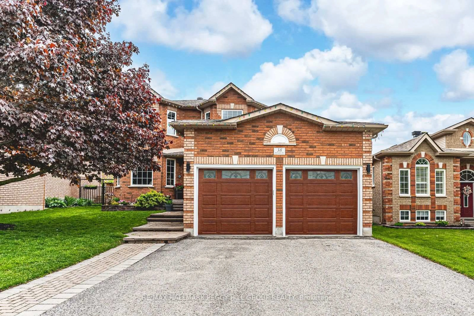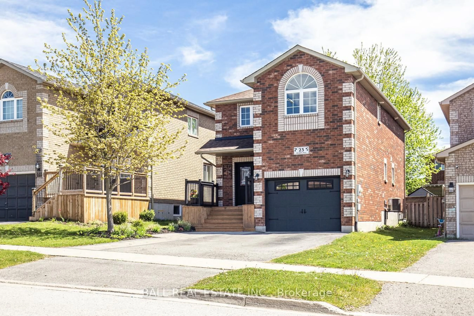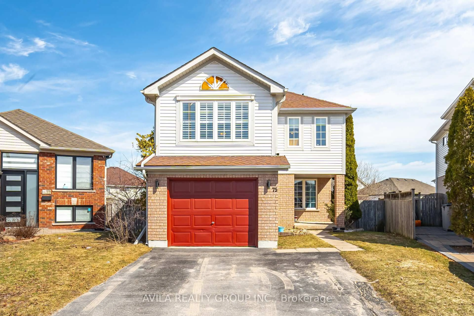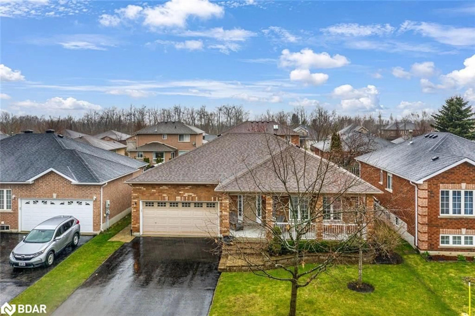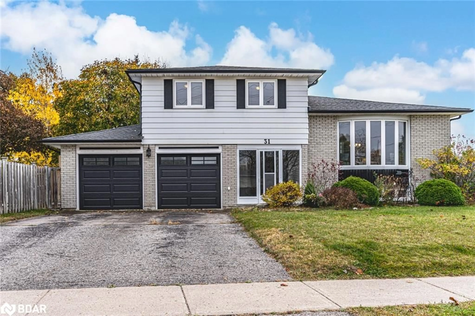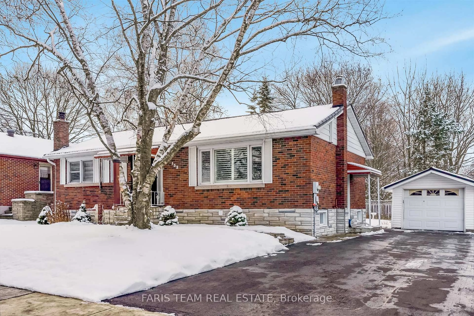56 Monique Cres, Barrie, Ontario L4M 6Y4
Contact us about this property
Highlights
Estimated valueThis is the price Wahi expects this property to sell for.
The calculation is powered by our Instant Home Value Estimate, which uses current market and property price trends to estimate your home’s value with a 90% accuracy rate.Not available
Price/Sqft$603/sqft
Monthly cost
Open Calculator

Curious about what homes are selling for in this area?
Get a report on comparable homes with helpful insights and trends.
*Based on last 30 days
Description
'Welcome to Country Club Estates North Barrie's Hidden Gem! Nestled on one of the areas quietest tree-lined streets, this unique and move-in-ready bungaloft offers space, flexibility, and in-law potential. Built by esteemed locale builder S.L. Witty, this thoughtfully designed with a custom floorplan, this bright, well-maintained home features a sunlit loft ideal for a guest room, home office, or creative studio. Enjoy cooking in the updated eat-in kitchen, complete with quartz countertops, stylish two-tone cabinetry, and a classic subway tile backsplash. Walk out to your private, fully fenced backyard featuring mature trees and a spacious two-tiered deck perfect for relaxing or entertaining. The main floor offers real hardwood floors, a spacious primary bedroom with walk-in closet and 3-piece ensuite, and main floor laundry. The fully finished basement with a separate entrance from the double-insulated garage includes a large rec room, additional bedroom, den/office, and a brand new full bathroom (2025).Additional highlights: New custom front door & concrete landing (2025) Roof with gutter guards, High-efficient furnace Crown moulding throughout. All this in an unbeatable location just steps to schools, parks, shopping, rec centre and of course golf! Come and see for yourself!
Property Details
Interior
Features
Main Floor
Laundry
1.52 x 2.98Primary
5.18 x 5.73Living
6.46 x 4.33Kitchen
3.66 x 6.55Eat-In Kitchen
Exterior
Features
Parking
Garage spaces 1.5
Garage type Attached
Other parking spaces 2
Total parking spaces 3
Property History
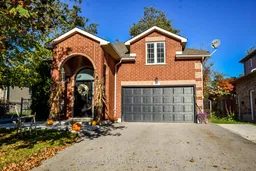 28
28