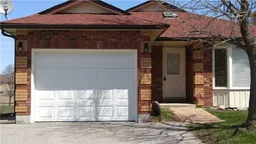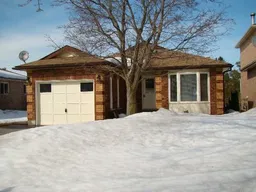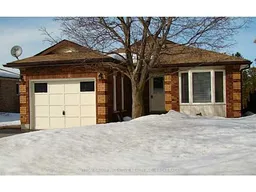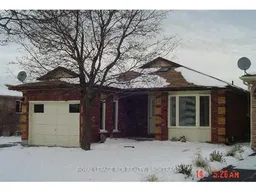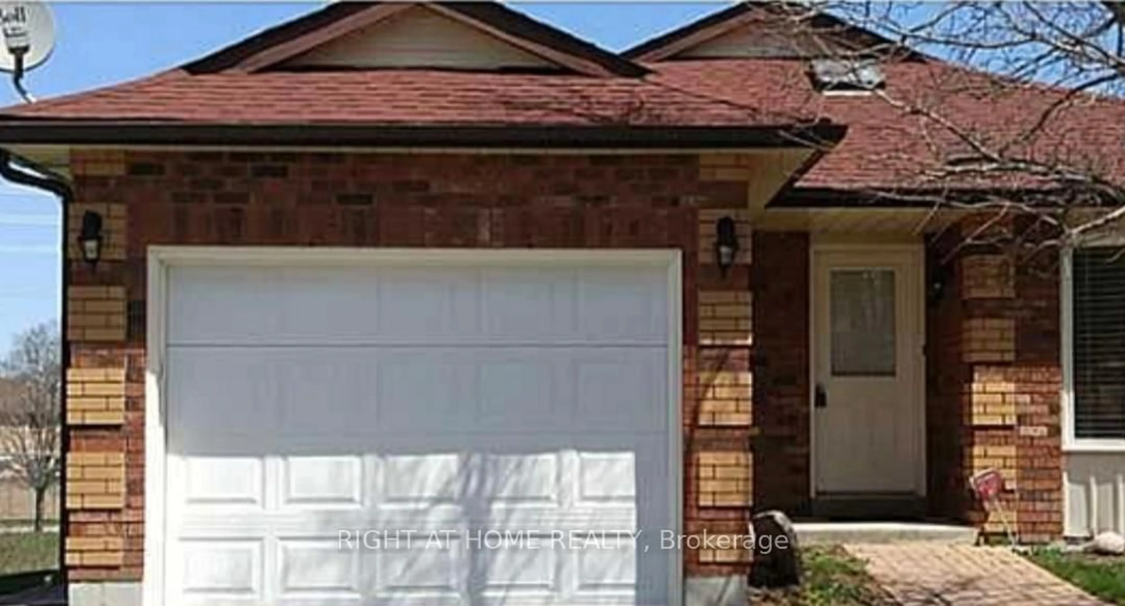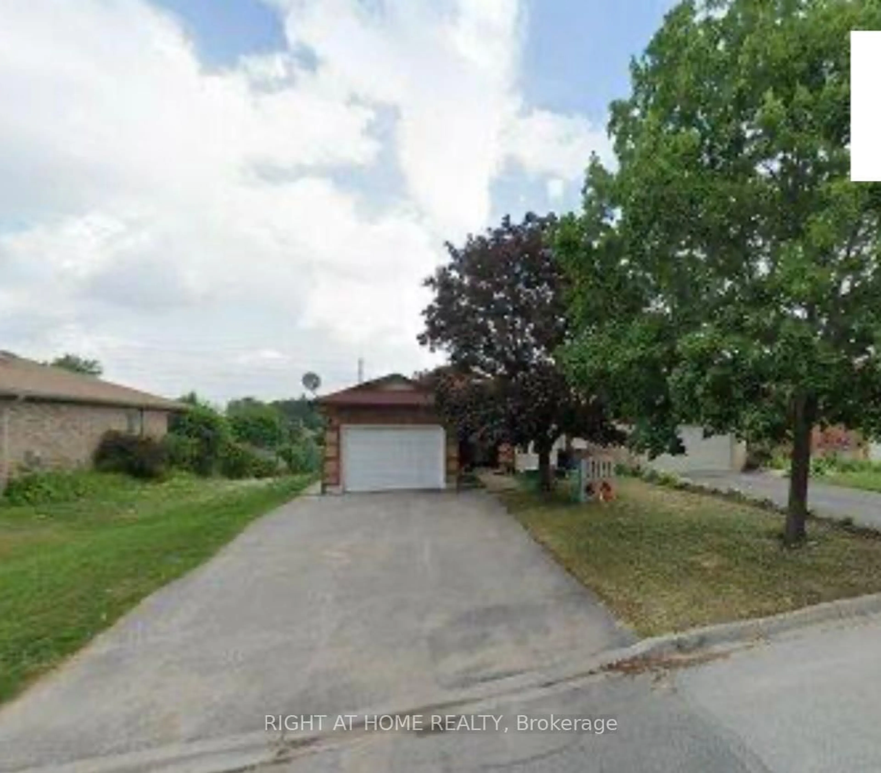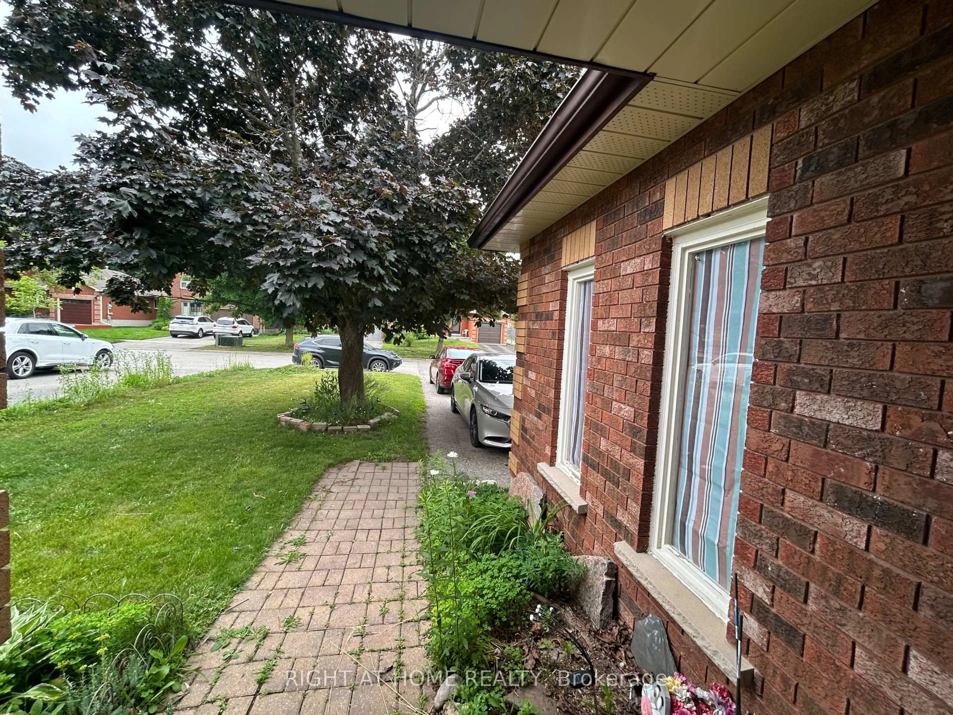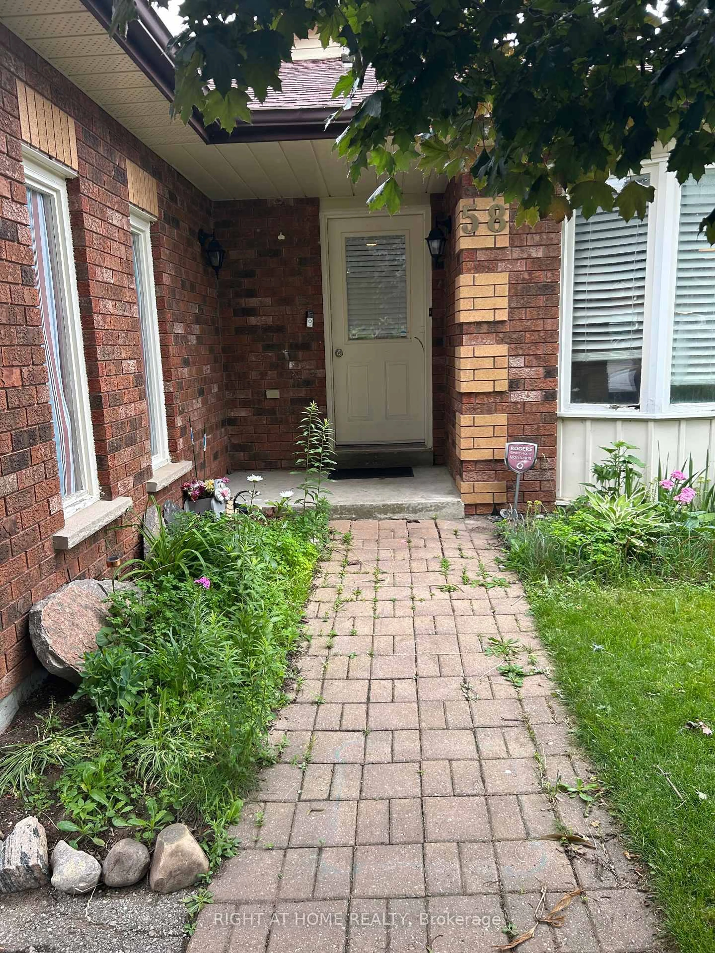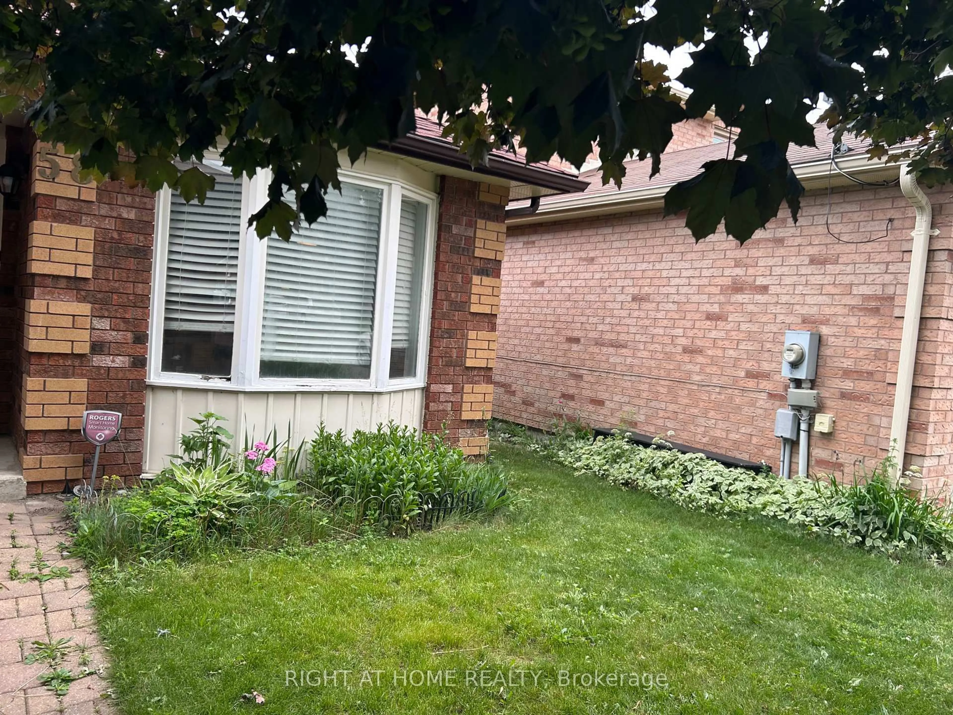58 Irwin Dr, Barrie, Ontario L4N 7A7
Contact us about this property
Highlights
Estimated valueThis is the price Wahi expects this property to sell for.
The calculation is powered by our Instant Home Value Estimate, which uses current market and property price trends to estimate your home’s value with a 90% accuracy rate.Not available
Price/Sqft$629/sqft
Monthly cost
Open Calculator

Curious about what homes are selling for in this area?
Get a report on comparable homes with helpful insights and trends.
+30
Properties sold*
$630K
Median sold price*
*Based on last 30 days
Description
Back to Ravine, Stunning Legal Duplex, Prime Family-Friendly Location. This beautifully maintained legal duplex backs onto a peaceful ravine and is located in a highly sought-after family neighbourhood, close to top-rated schools and all amenities. Perfect for investors with rental potential of up to $5,000/month or ideal for large families or first-time home buyers who want to live in one unit and earn income from the other. MAIN FLOOR, Spacious and modern, featuring 2 large bedrooms, 2 full bathrooms with granite countertops, and a contemporary kitchen with granite counters and an undermount sink. Enjoy over 1,500 sq. ft. of bright, open-concept living space. LOWER LEVEL, Private double-door entrance, 2 additional bedrooms, a full bathroom, separate laundry area, and over 1,200 sq. ft. of comfortable living space perfect for tenants or extended family. EXTERIOR, A large driveway fits up to 4 cars ideal for multi-family living. This home offers a rare opportunity for both lifestyle and investment in a prime location near Lampman Park and Arboretum Sunnidale Park. Buyer and buyer agent to verify all the measurement and zoning by law.
Property Details
Interior
Features
Main Floor
Kitchen
2.9 x 3.61hardwood floor / Granite Counter
Dining
3.56 x 2.81hardwood floor / Window
Primary
7.21 x 3.513 Pc Bath / hardwood floor / Combined W/Office
2nd Br
3.77 x 3.0hardwood floor / B/I Closet / Window
Exterior
Features
Parking
Garage spaces 1
Garage type Attached
Other parking spaces 4
Total parking spaces 5
Property History
