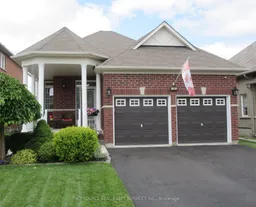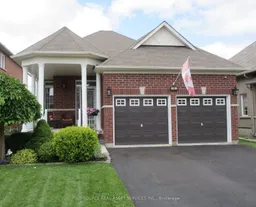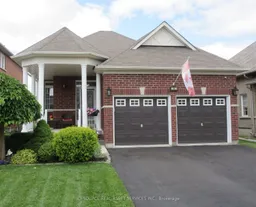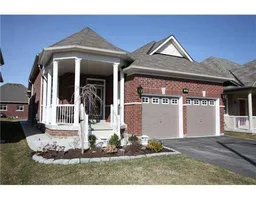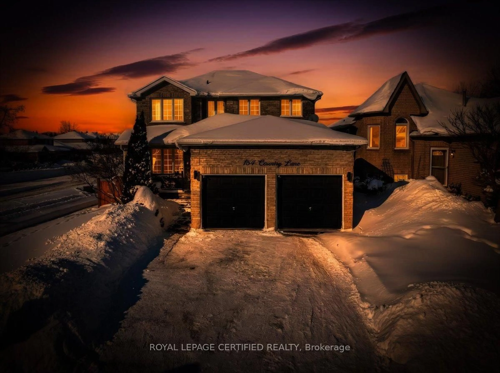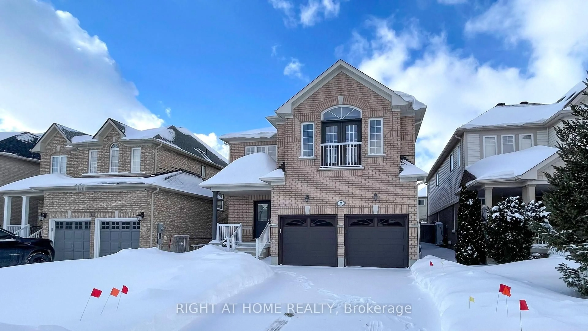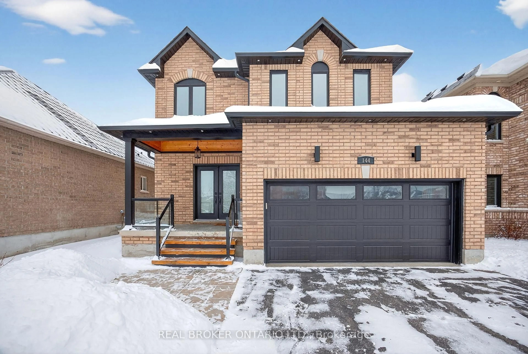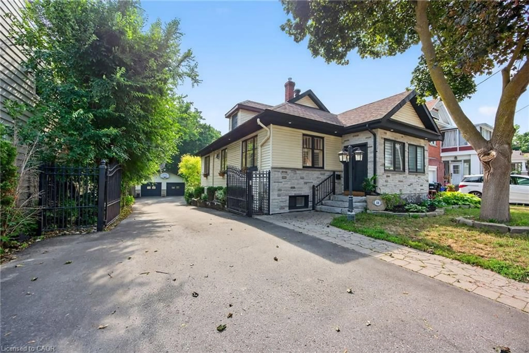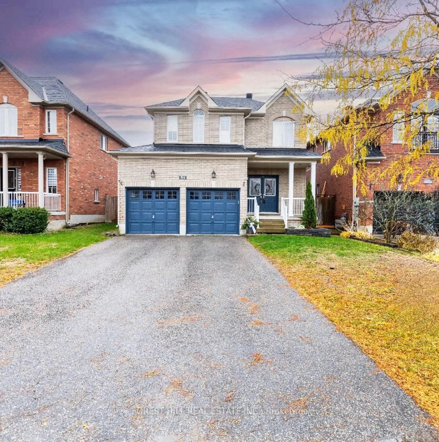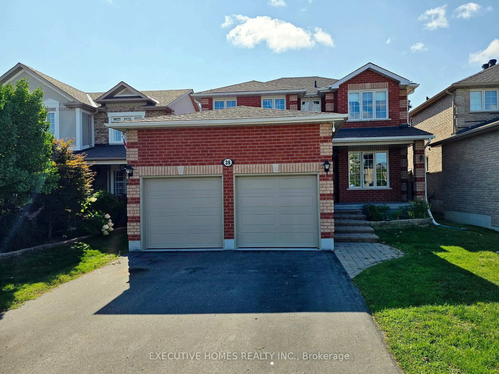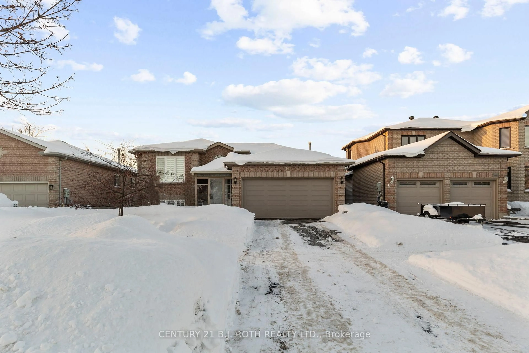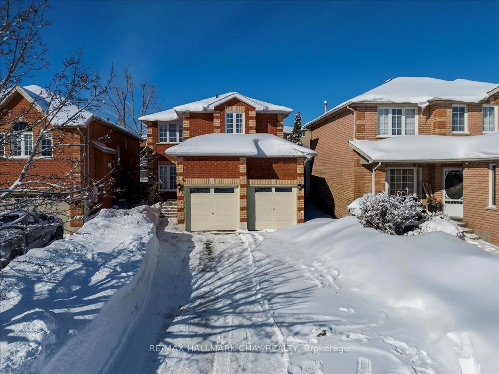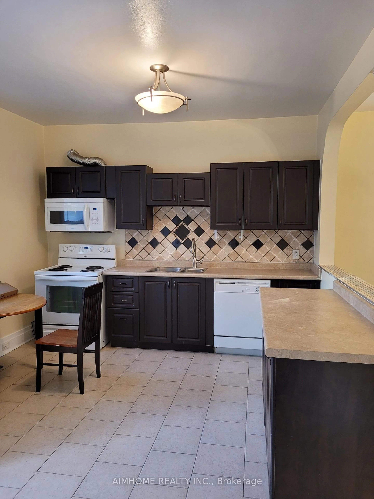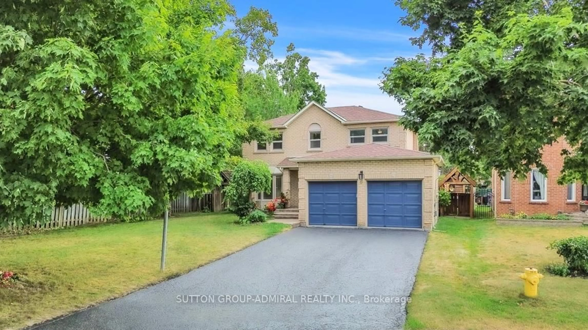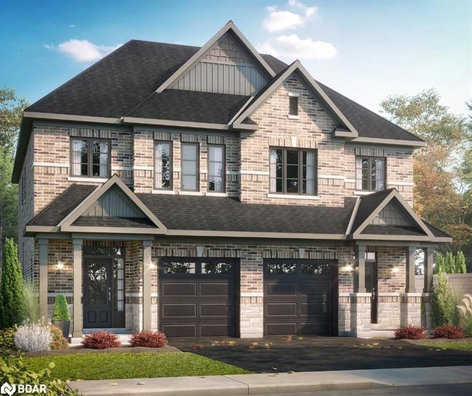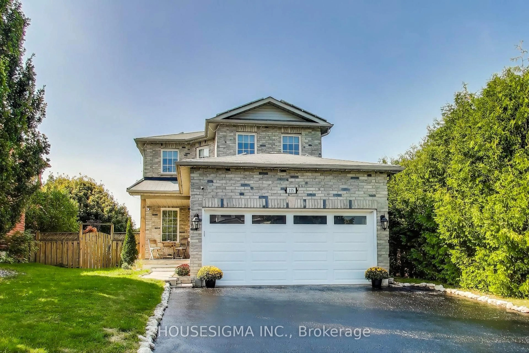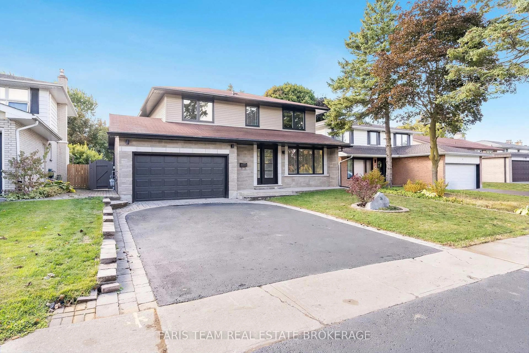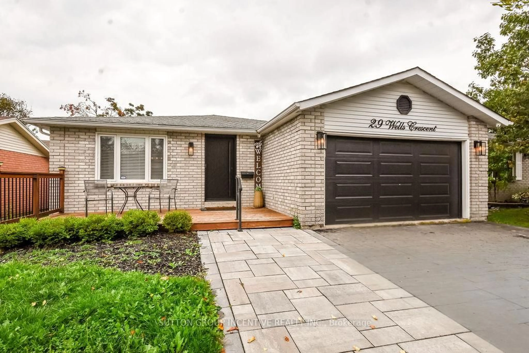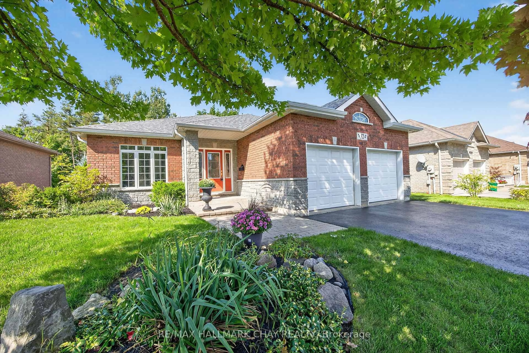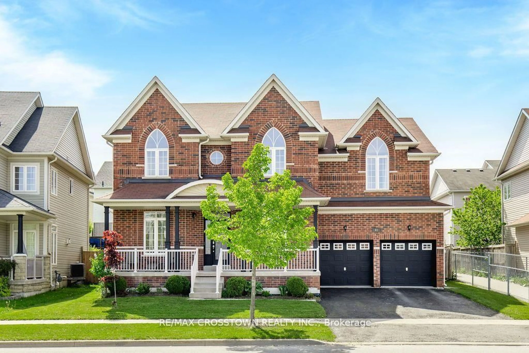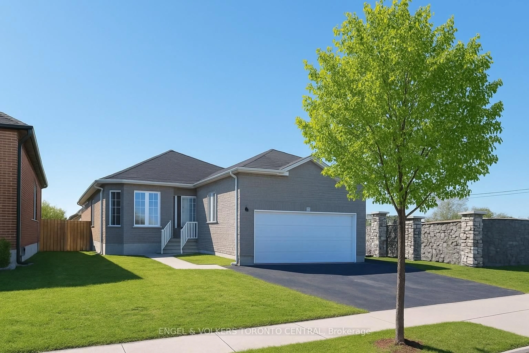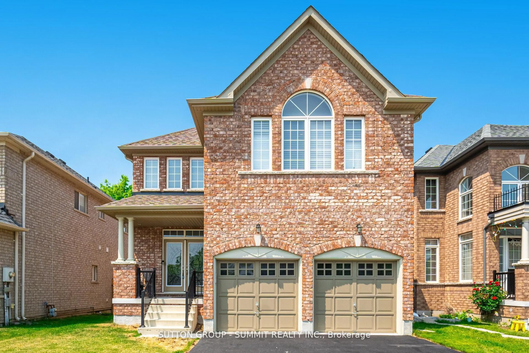Welcome to 6 Versailles Crescent in southeast Barrie. This well-maintained, immaculate bungalow is 2,350 sq. feet fully finished and boasts lovely curb appeal and landscaping. Customized with 9' ceilings, gleaming hardwood floors and stairs, decorative pillars and pot lights. The eat-in kitchen has granite countertops and premium extended cabinetry with under-mount lighting. A family room features one of two gas fireplaces and a large window. Garden doors off the kitchen open to a private back yard with large concrete patio for summer entertaining or just relaxing. the soothing primary bedroom has an ensuite with granite counter and large glass shower. A soaker tub completes the main bath. Downstairs you'll find a spacious recreation room with stone gas fireplace, a generously sized bedroom, 4-peice bath, laundry room, workroom/bedroom and lots of storage. throughout the home are luxury transom windows and upgraded baseboards. located near parks and schools or is perfect location for retirement!*For Additional Property Details Click The Brochure Icon Below*
Inclusions: Washer, dryer, hot water tank (owned), water softener, fridge, stove, dishwasher, microwave, window coverings (except primary bedroom drapes), surround sound.
