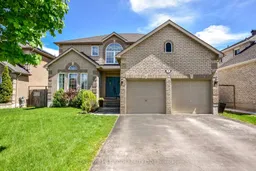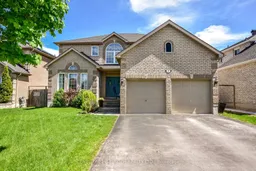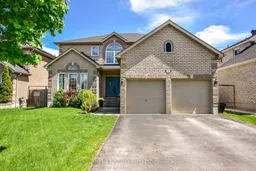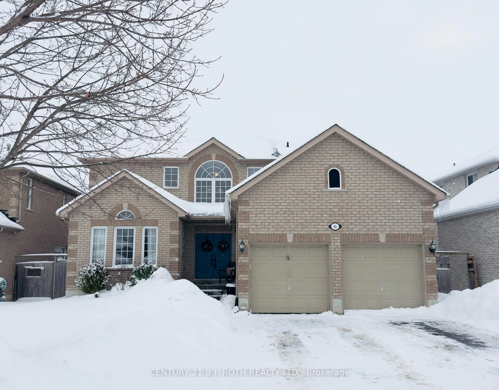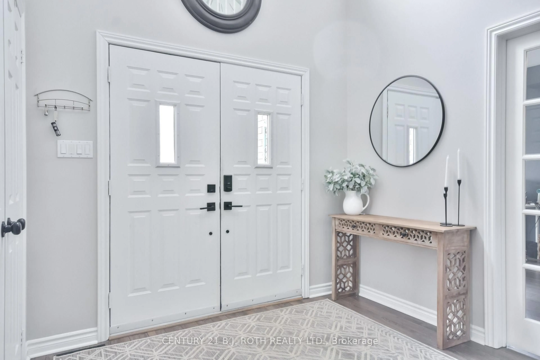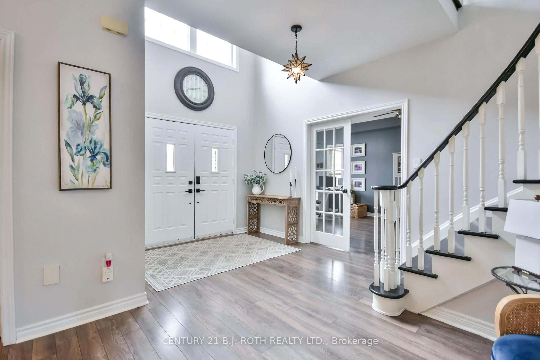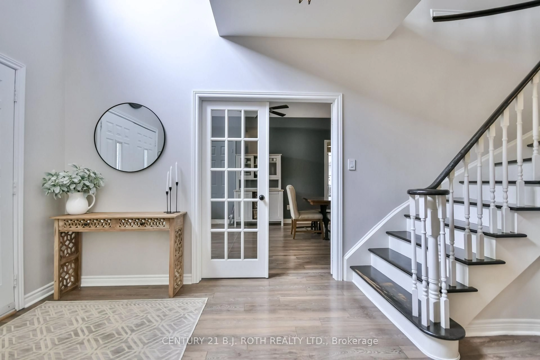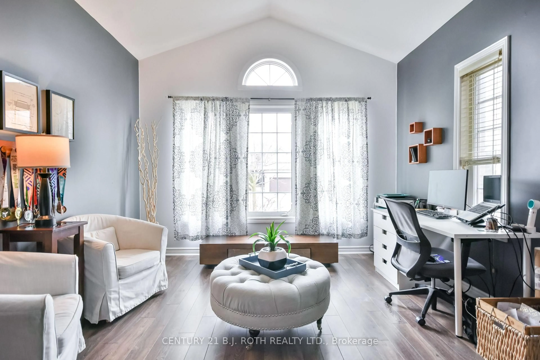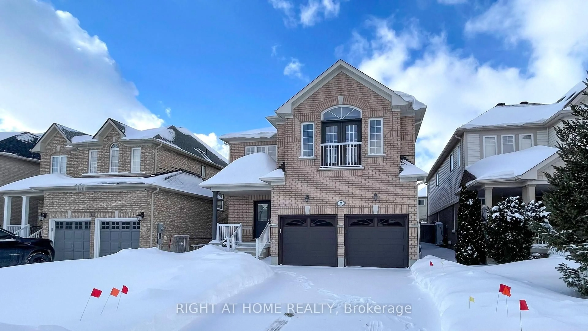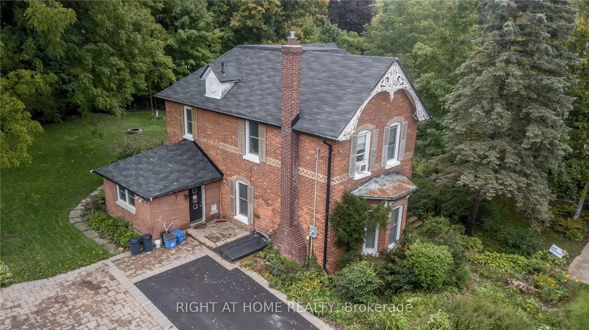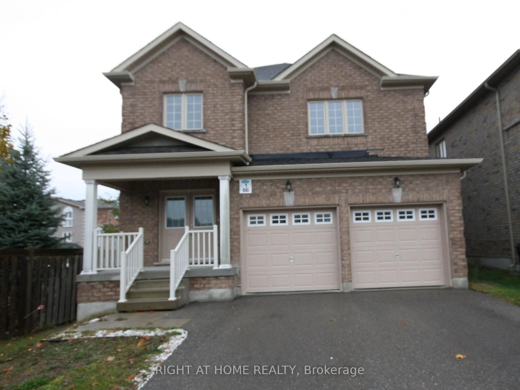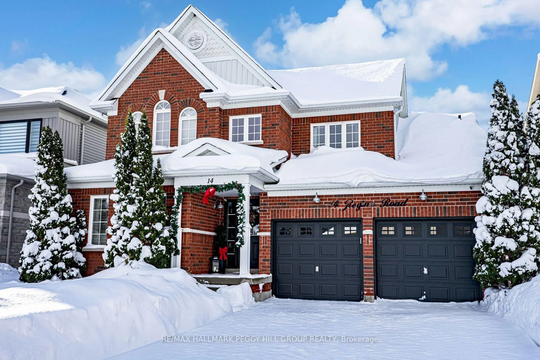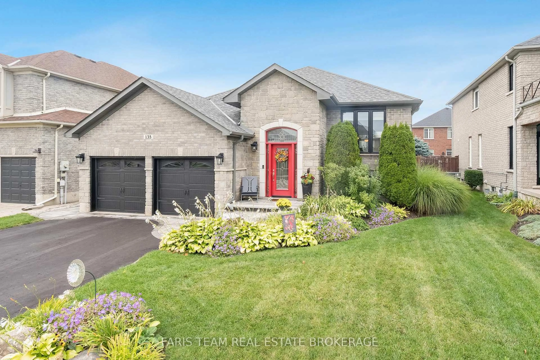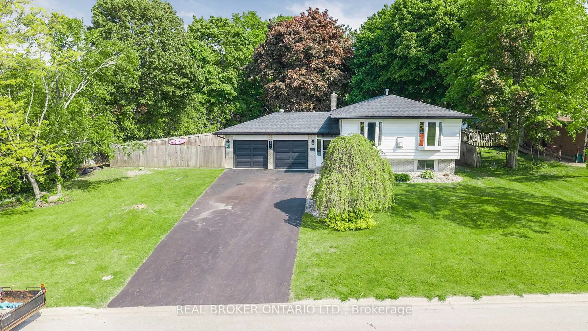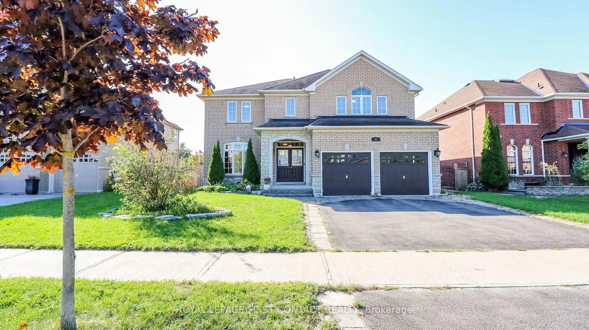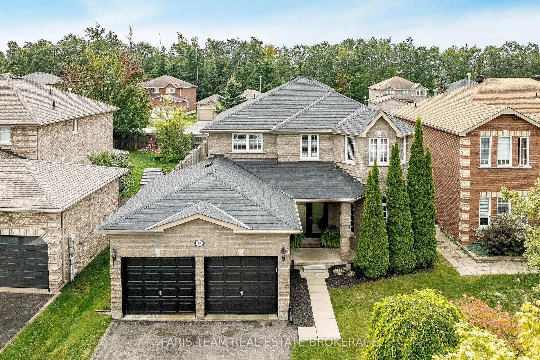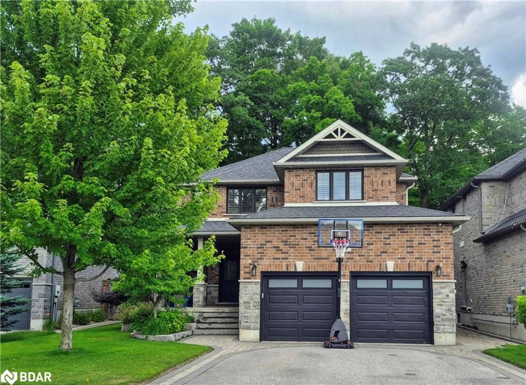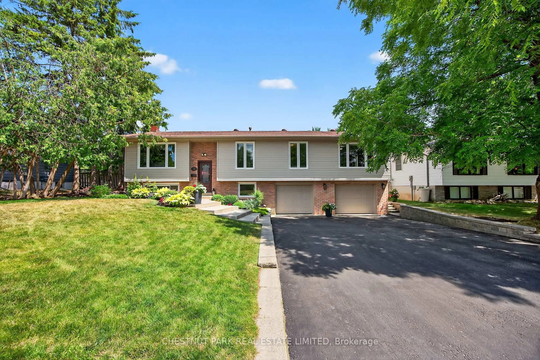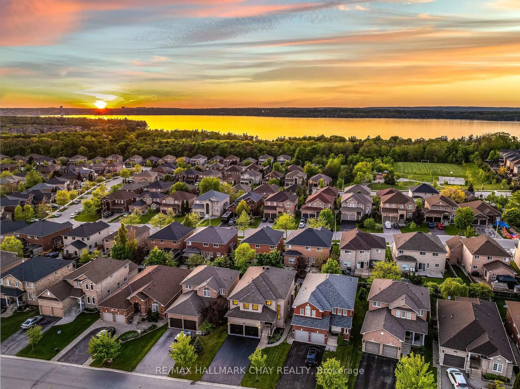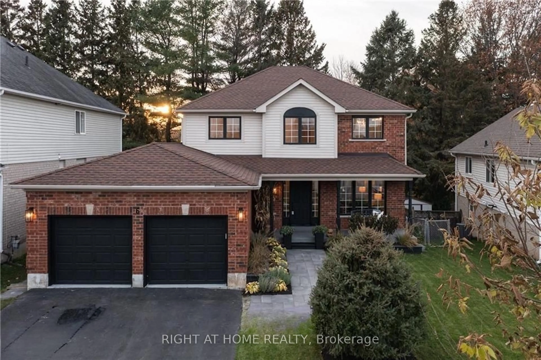60 Carley Cres, Barrie, Ontario L4N 0M8
Contact us about this property
Highlights
Estimated valueThis is the price Wahi expects this property to sell for.
The calculation is powered by our Instant Home Value Estimate, which uses current market and property price trends to estimate your home’s value with a 90% accuracy rate.Not available
Price/Sqft$326/sqft
Monthly cost
Open Calculator
Description
Welcome to this beautifully cared-for all-brick family home, nestled on a quiet crescent in one of Barrie's most sought-after neighborhoods. From the moment you arrive, the striking curb appeal, double-door entry, and attached heated double-car garage with inside access make a memorable first impression. Step inside to discover a sun-filled interior where elegant finishes, soaring ceilings, French doors, and a grand winding staircase create a warm and sophisticated atmosphere. The spacious family room, centered around a cozy gas fireplace, invites relaxation, while the main-floor laundry adds convenience for everyday living. The oversized eat-in kitchen is a true heart of the home, boasting abundant cabinetry, a floor-to-ceiling pantry, and a bright breakfast area with garden doors leading to your backyard. The unfinished lower level offers endless possibilities for your personal touch. Outside, entertaining is effortless on the expansive deck with an above-ground pool, gazebo, and BBQ area - ideal for summer gatherings and family fun. Recent updates, including shingles and a high-efficiency furnace and A/C, provide peace of mind. More than a house, this is a home designed for growing, gathering, and making memories. Don't miss your chance to experience it!
Property Details
Interior
Features
Main Floor
Kitchen
2.71 x 3.32Breakfast
3.22 x 3.53Family
5.05 x 6.27Dining
2.92 x 3.65Exterior
Features
Parking
Garage spaces 2
Garage type Attached
Other parking spaces 4
Total parking spaces 6
Property History
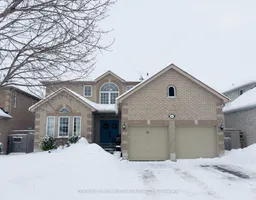 34
34