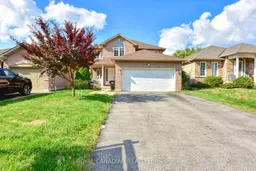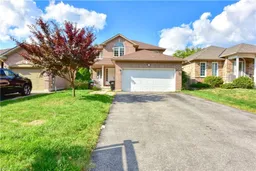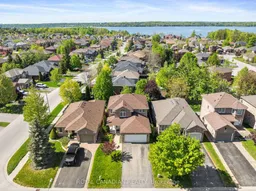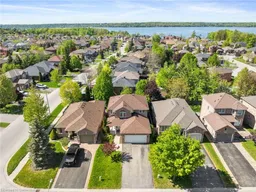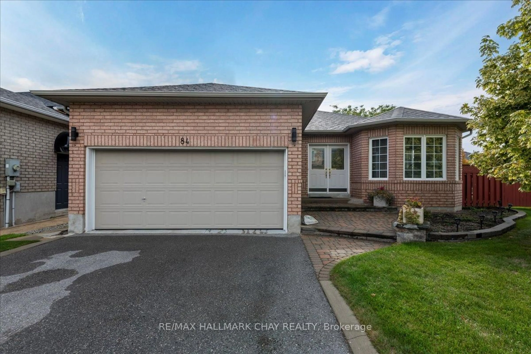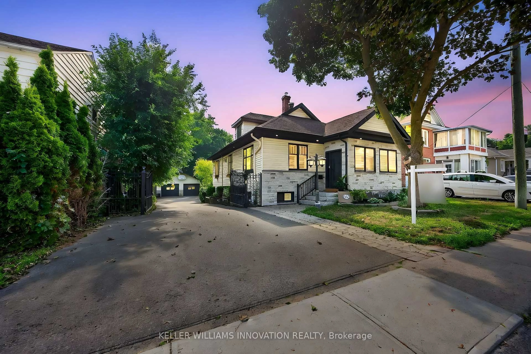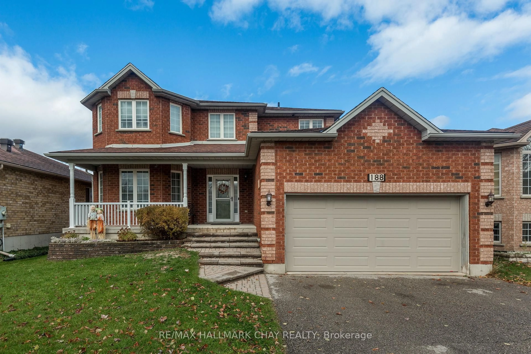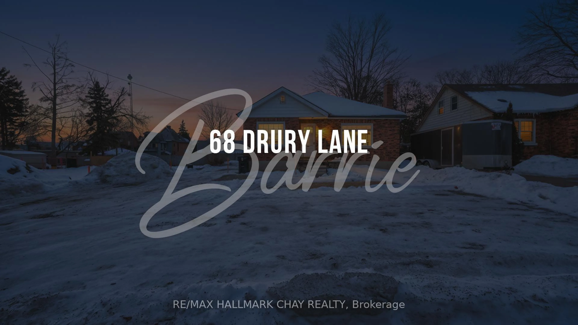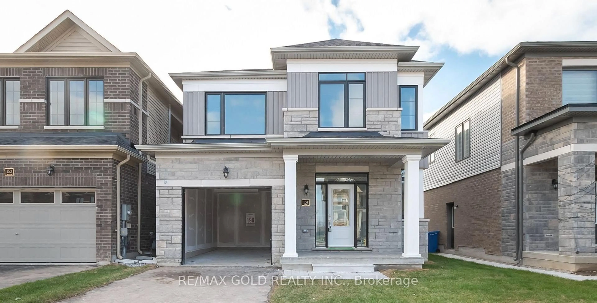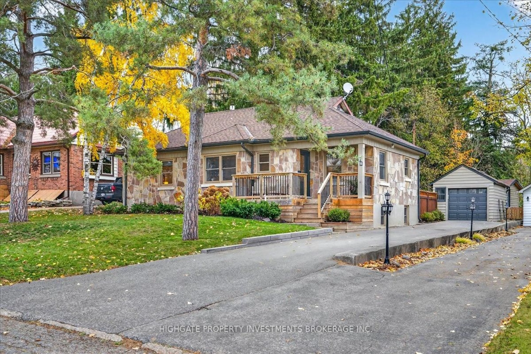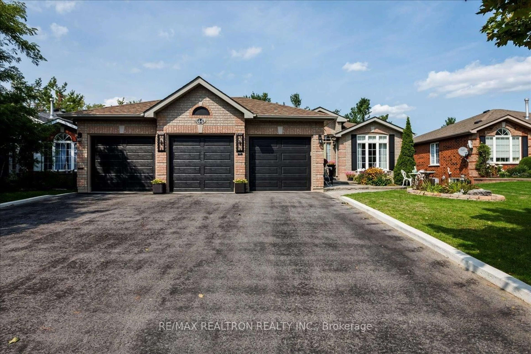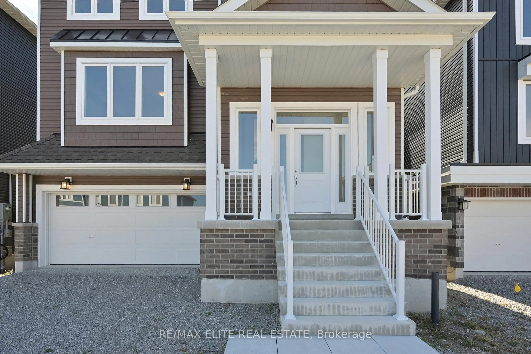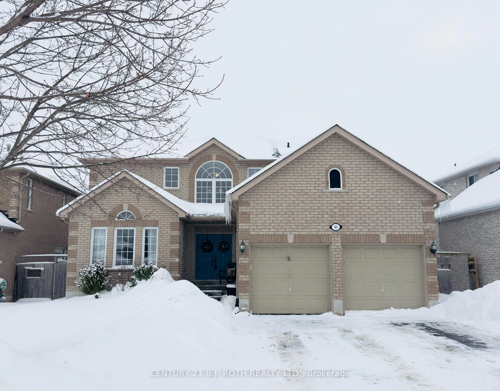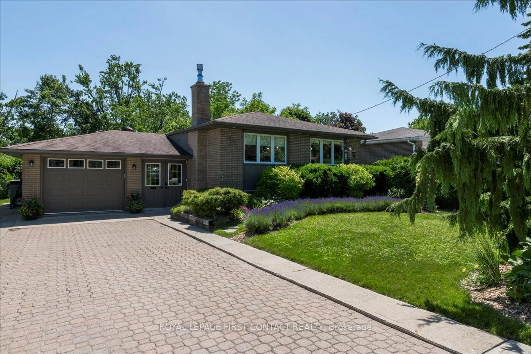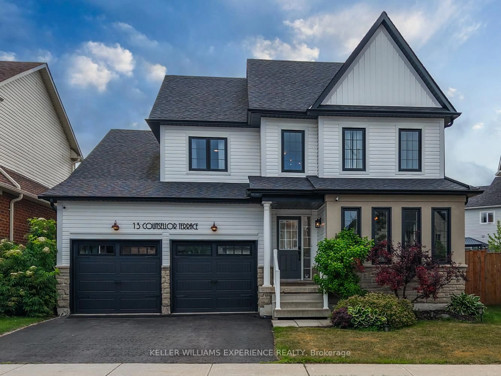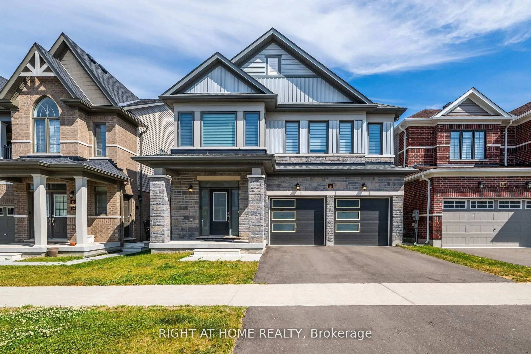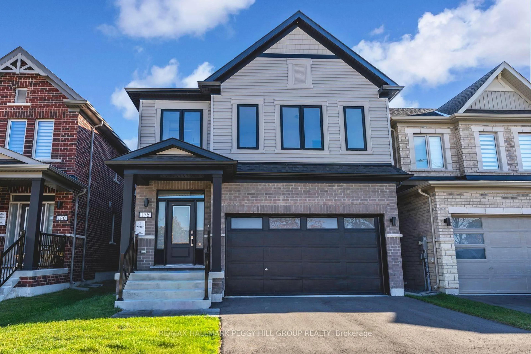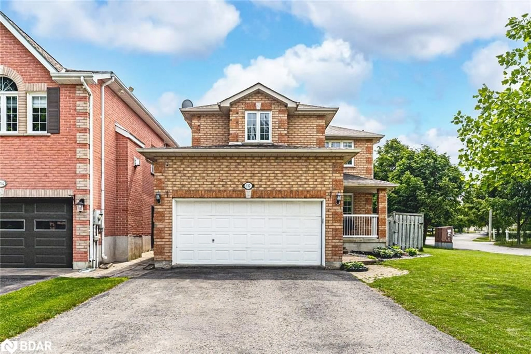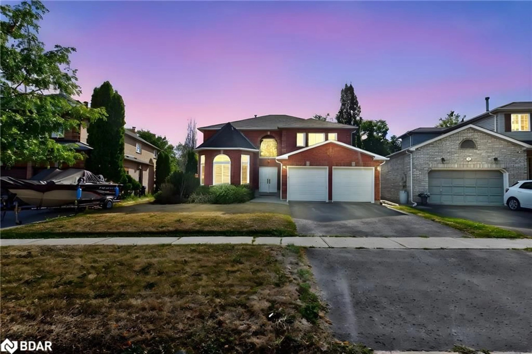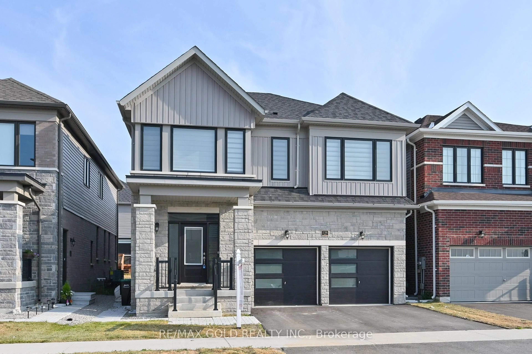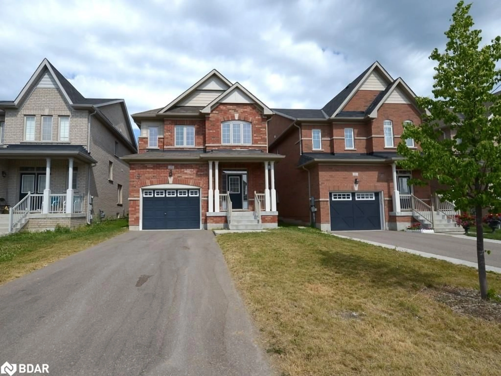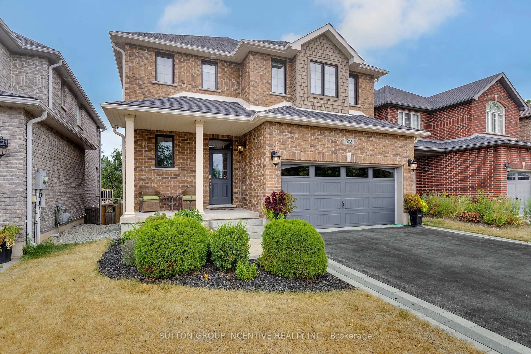Welcome to this beautifully updated detached home located in the highly sought-after Bay Shore community, just one minute from the lake. This spacious 3+1 bedroom, 4-bathroom residence offers the perfect blend of modern upgrades and serene lakeside living. Ideally situated close schools, nature trails, and shopping malls, this home is perfect for families and outdoor enthusiasts alike. Inside, the home has been freshly painted in 2025 and features smooth ceilings and lots of natural light that brighten up the living spaces. Recent updates include a new refrigerator (2024), hot water tank (rental), furnace and air conditioning (2023), as well as attic insulation for improved energy efficiency. The primary bedroom boasts a fully renovated en-suite, while the guest bathroom has also been stylishly updated for modern comfort. Additional upgrades include a new washer and dryer, custom blinds throughout, and convenient gas lines for both the kitchen and BBQ ideal for entertaining. The versatile layout includes a finished basement with an extra bedroom or recreation space, making it perfect for guests, a home office, or a growing family. Located in a peaceful and prestigious neighborhood, this home offers quick access to the waterfront, parks, and all essential amenities.
Inclusions: S/S Fridge, Stove, Dishwasher, Washer & Dryer, B/I Microwave and All ELFs
