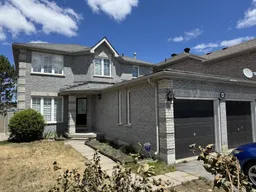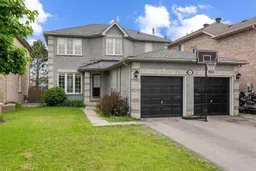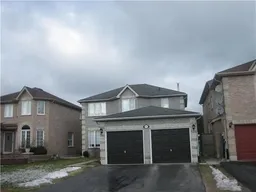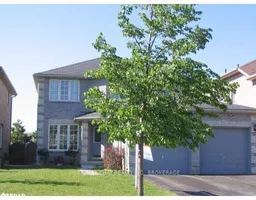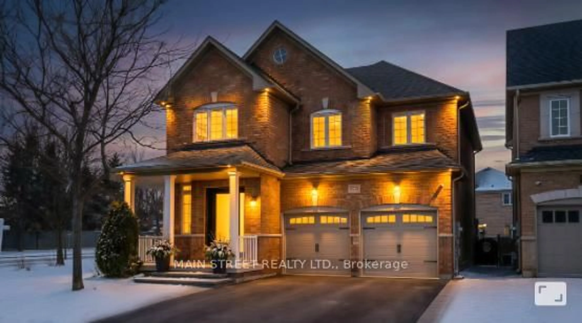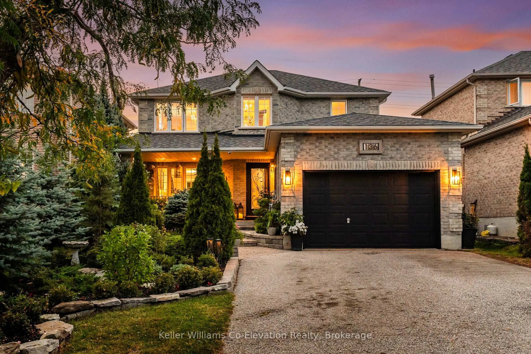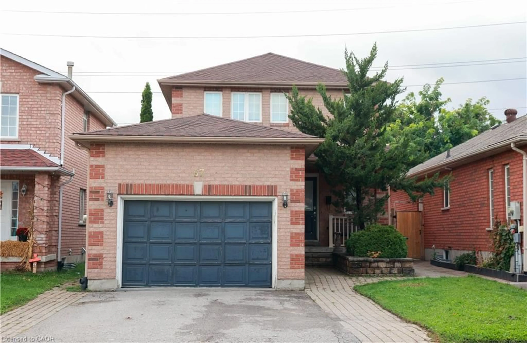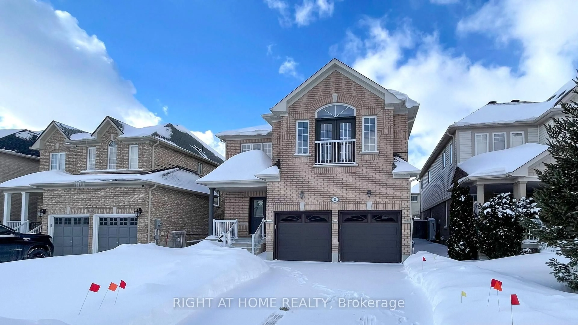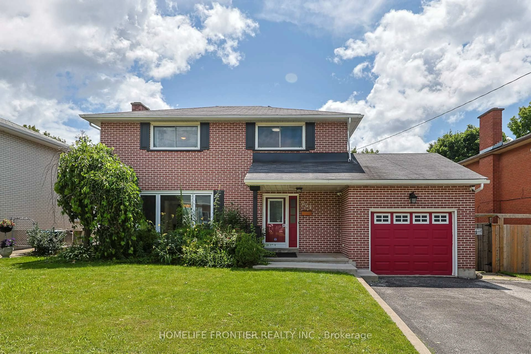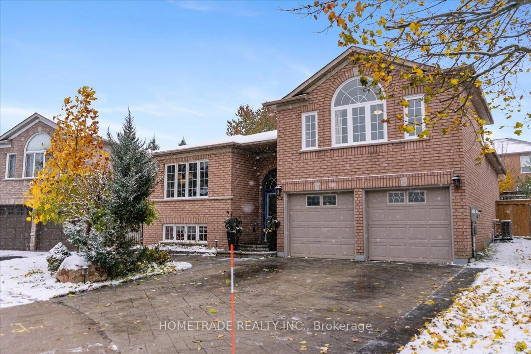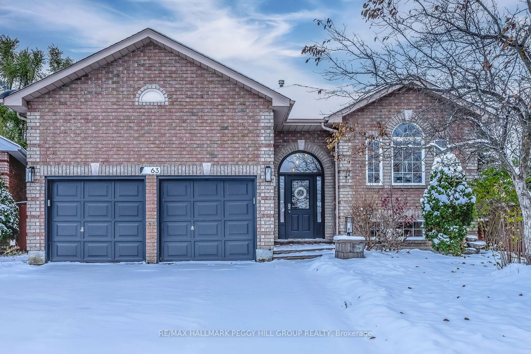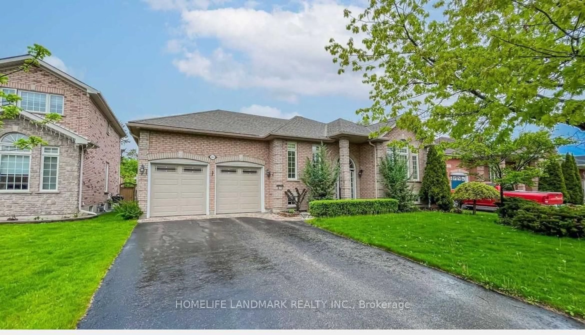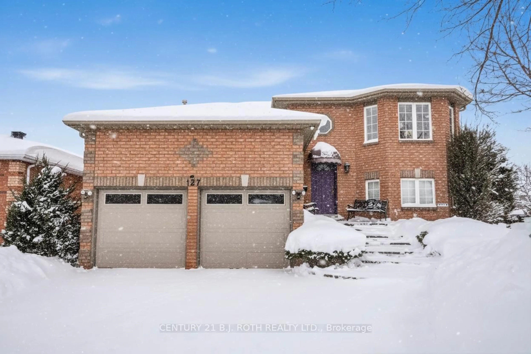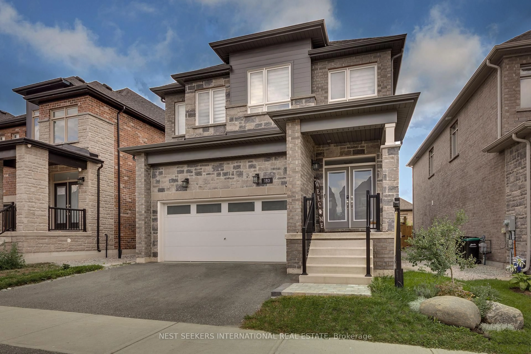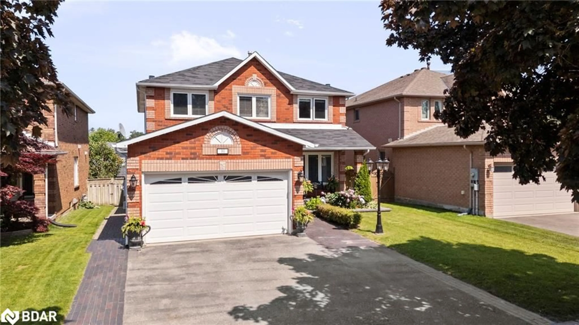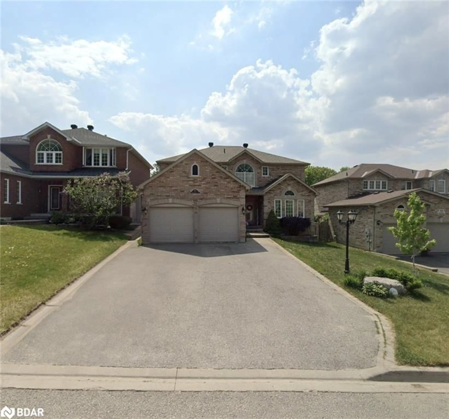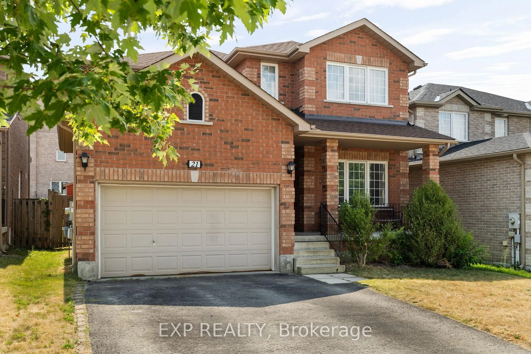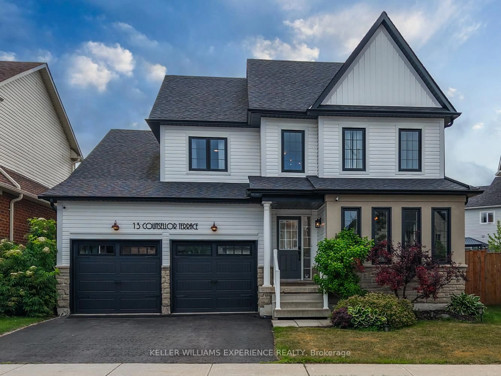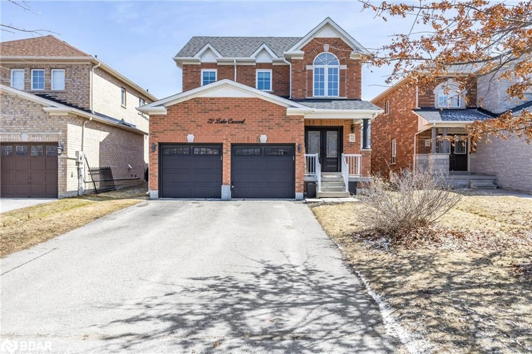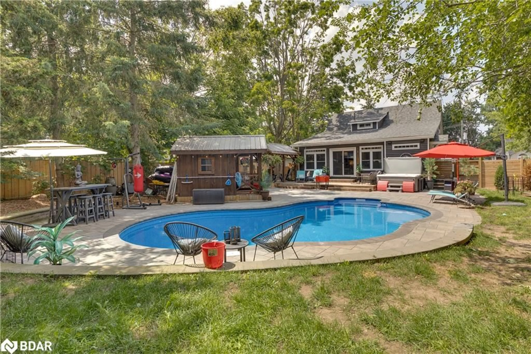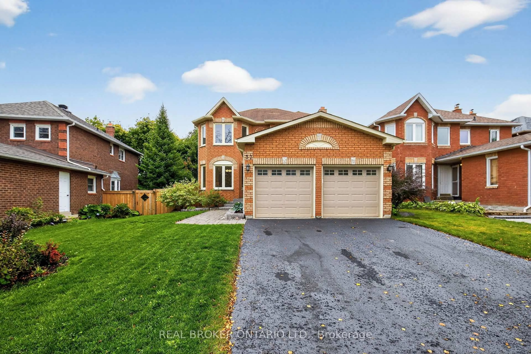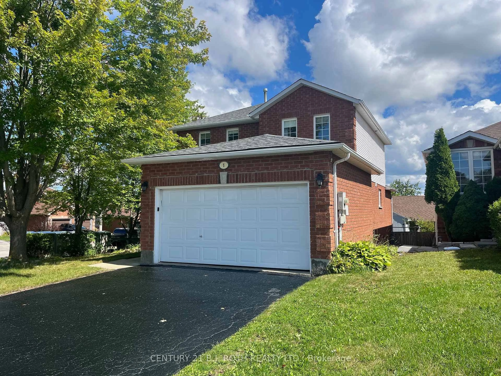Welcome to this beautifully updated home, featuring a spacious ceramic-tiled foyer with inside access to the garage and a convenient two-piece bathroom. The main floor offers an inviting family room with a cozy gas fireplace just off the kitchen. You'll find laminate flooring in both the living and dining rooms, while the kitchen boasts ceramic flooring, a bright eat-in area, and brand-new stainless steel appliances. The entire home has been freshly painted for a modern, clean look. Step down to the fully finished basement, where brand-new carpeted stairs lead to new laminate flooring throughout. This level includes a huge bedroom, large laundry area, a stylish bathroom with a glass shower, and a generous rec room with a rough in for a wet bar perfect for entertaining or relaxing. Walk out from the kitchen to a stunning brand-new two-tier deck, ideal for outdoor dining and gatherings. Upstairs, brand-new carpet leads to a bright hallway with three bedrooms, each featuring updated laminate flooring. The main four-piece bathroom includes classic ceramic finishes. The spacious primary bedroom offers a walk-in closet and its own three-piece ensuite bathroom with a ceramic tile shower. Situated on a quiet crescent backing onto a public school, this home is in a sought-after south-end location close to shopping, transit, and more. A fantastic family home in a prime neighbourhood move-in ready and waiting for you!
Inclusions: Built-In Microwave, Dishwasher, Dryer, Refrigerator, Stove, Washer, 2 garage door openers
