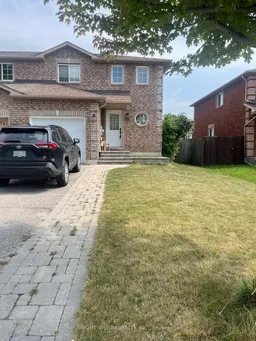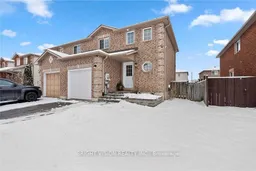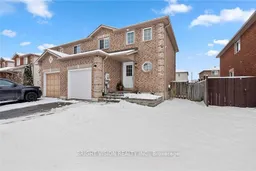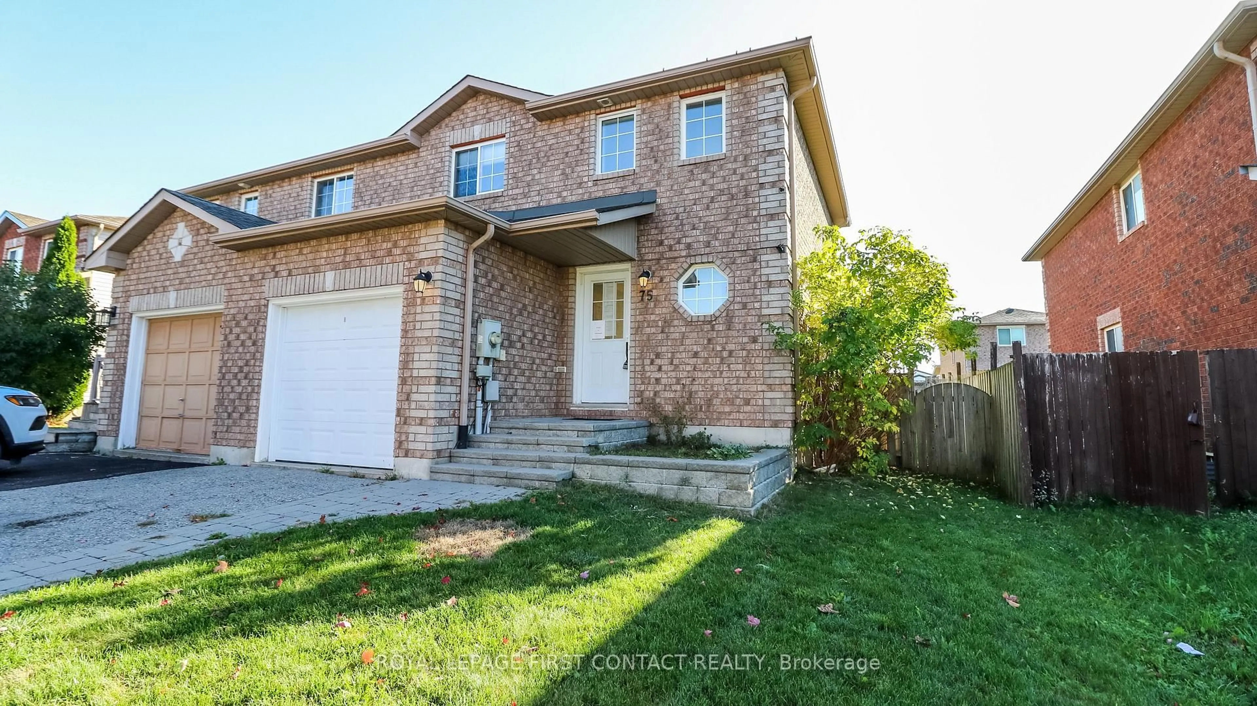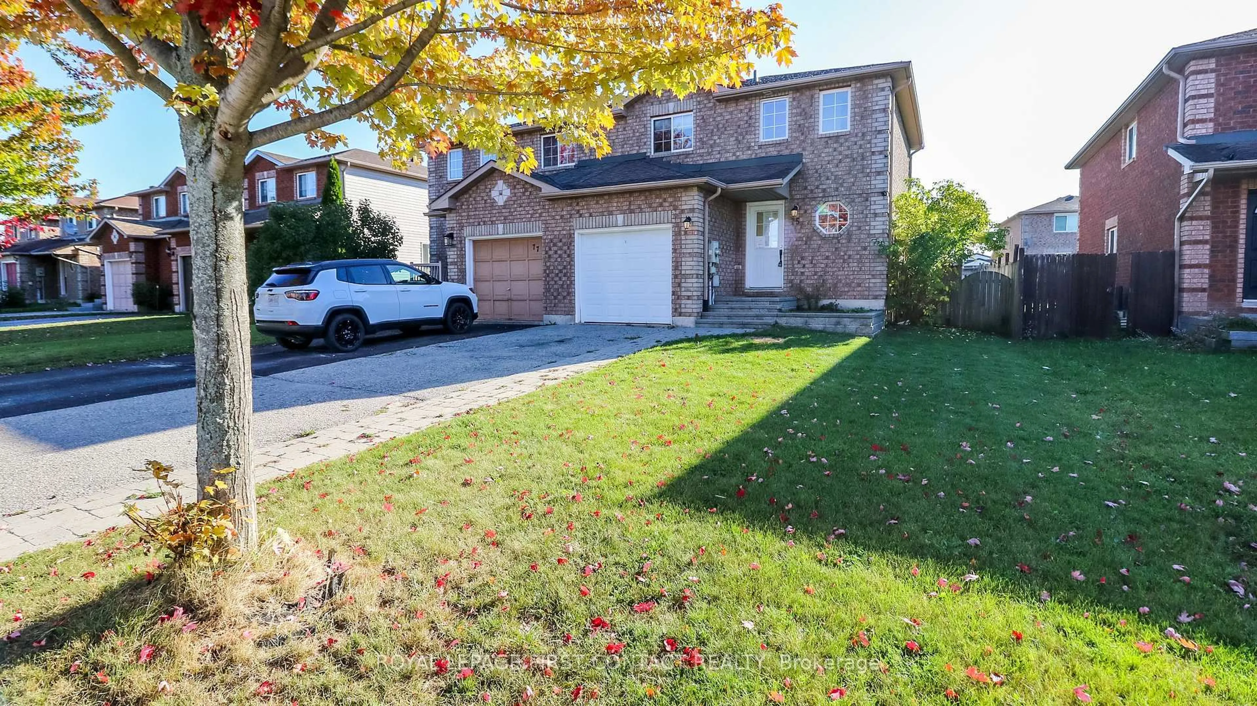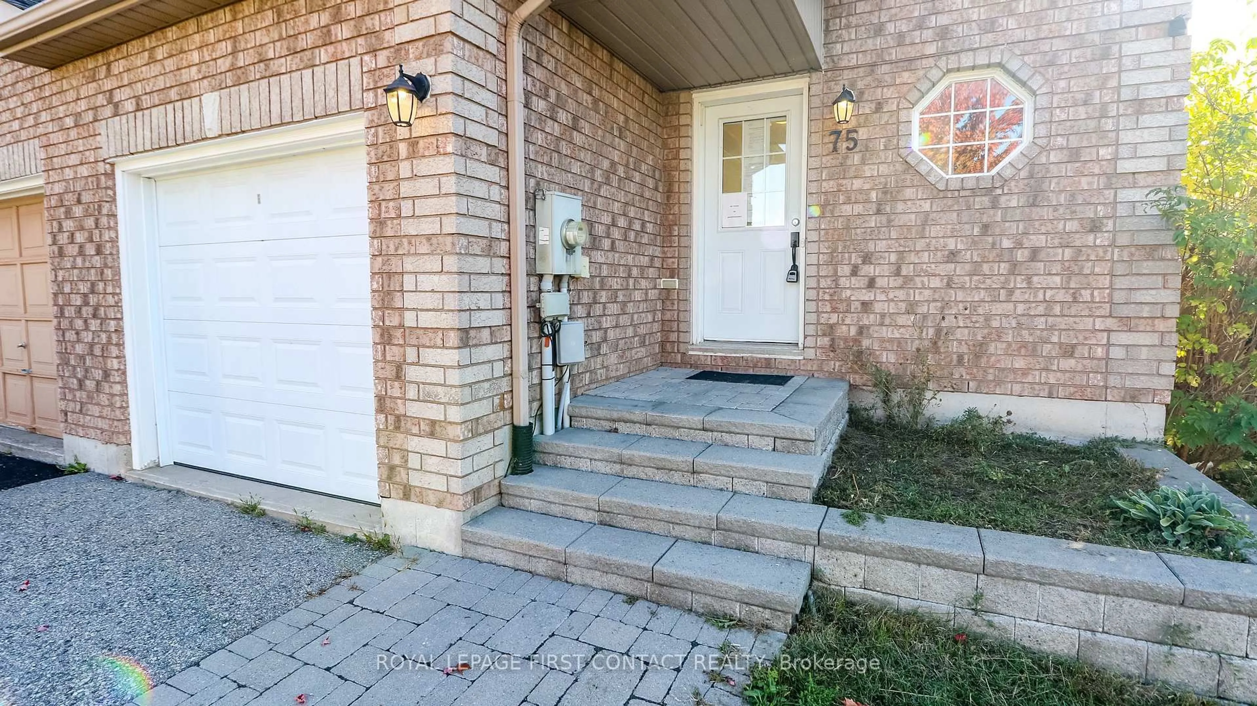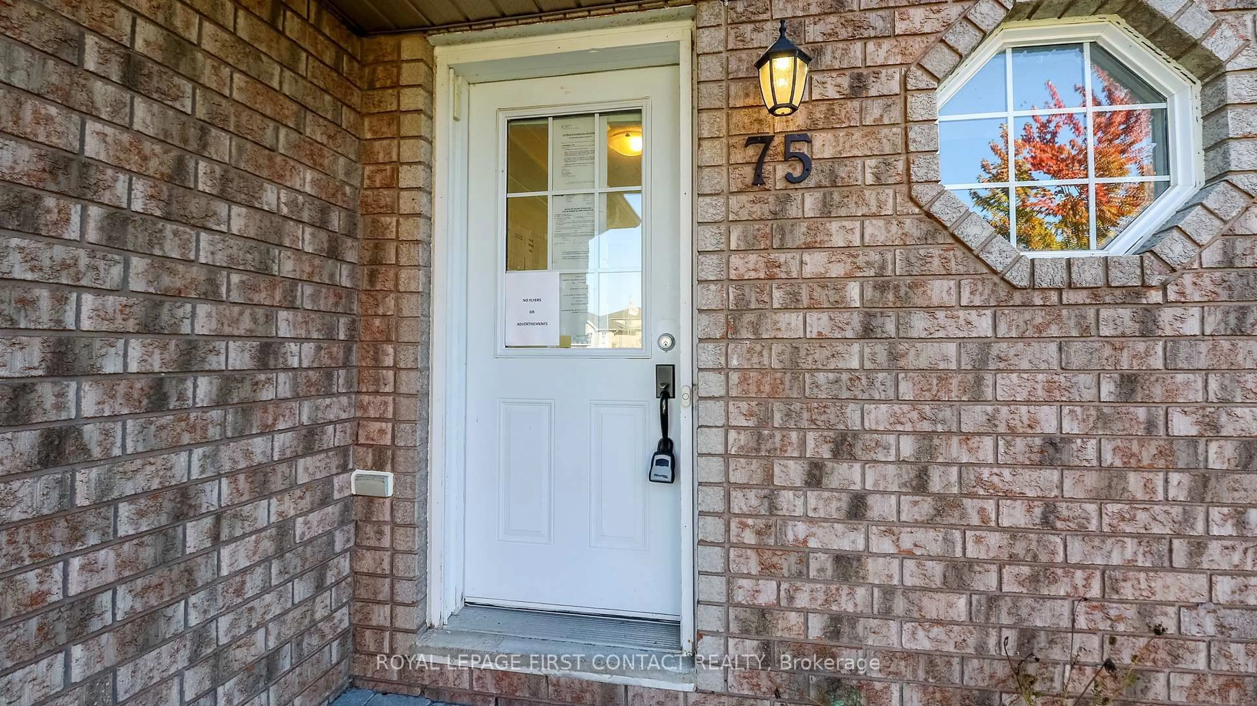75 Larkin Dr, Barrie, Ontario L4M 7B3
Contact us about this property
Highlights
Estimated valueThis is the price Wahi expects this property to sell for.
The calculation is powered by our Instant Home Value Estimate, which uses current market and property price trends to estimate your home’s value with a 90% accuracy rate.Not available
Price/Sqft$700/sqft
Monthly cost
Open Calculator

Curious about what homes are selling for in this area?
Get a report on comparable homes with helpful insights and trends.
+6
Properties sold*
$705K
Median sold price*
*Based on last 30 days
Description
Welcome to this recently renovated 3 Bedroom Semi-Detached Home in Northeast Barrie! Close to Georgian College, RVH, Shopping, Restaurants and easy access to Hwy 400! Open concept Living room and Eat-in Kitchen with Patio Doors to your deck and fully fenced nice sized backyard! Upstairs includes 3 bedrooms and a lovely bath. The finished basement has a Rec Room, powder room and laundry! Attached single car garage plus parking for an additional 2 more cars! Check out the Photos & Virtual Tour!
Property Details
Interior
Features
Main Floor
Living
3.2 x 4.34Kitchen
3.12 x 3.66Exterior
Features
Parking
Garage spaces 1
Garage type Attached
Other parking spaces 2
Total parking spaces 3
Property History
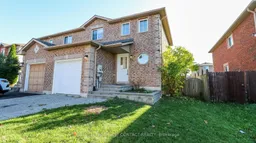 38
38