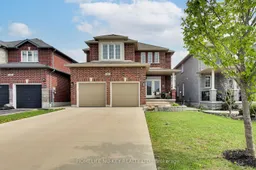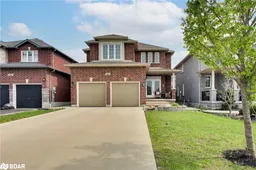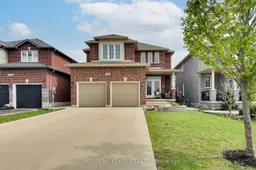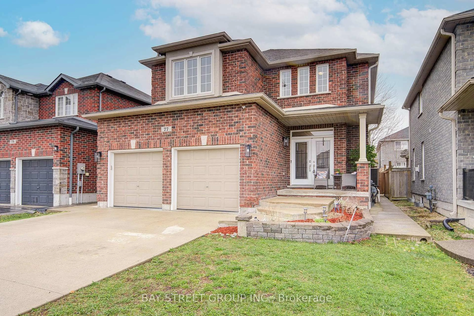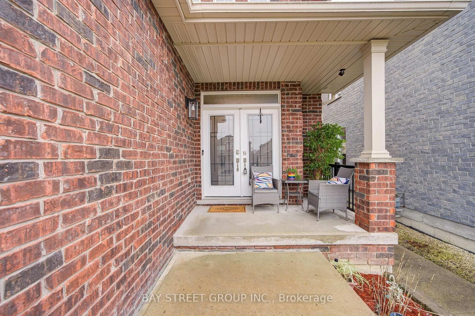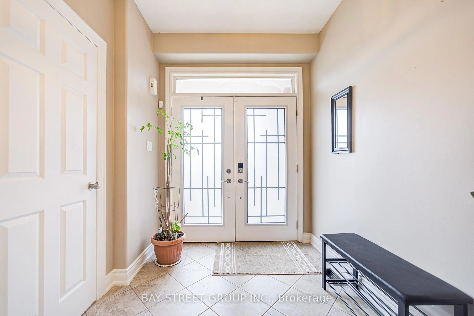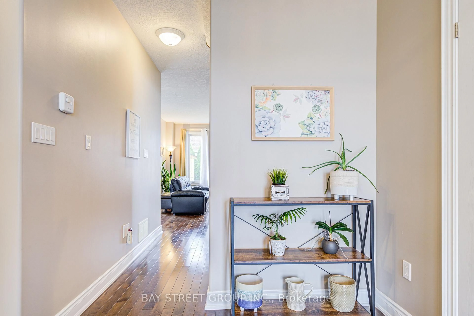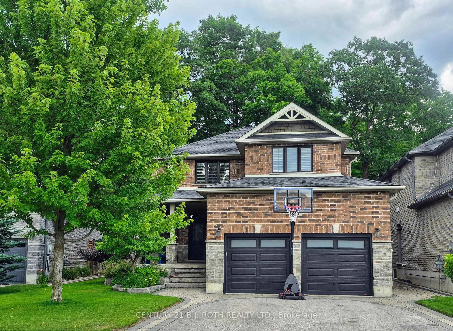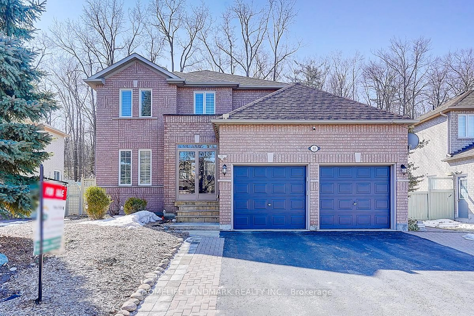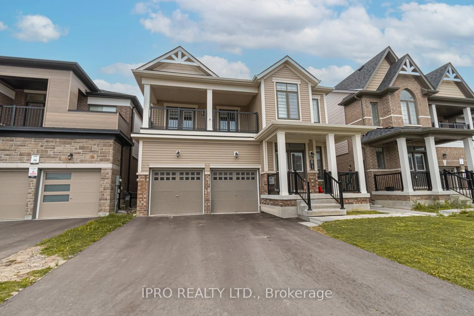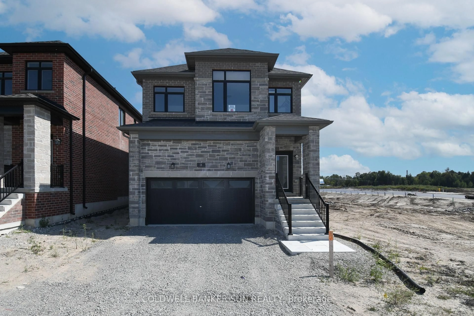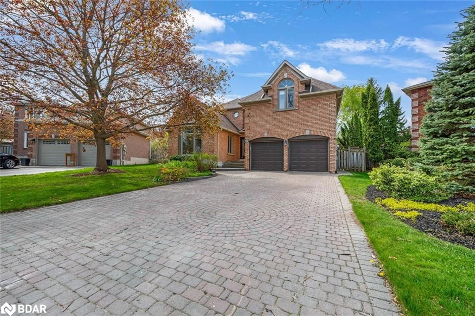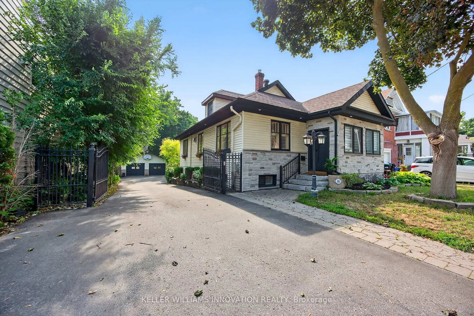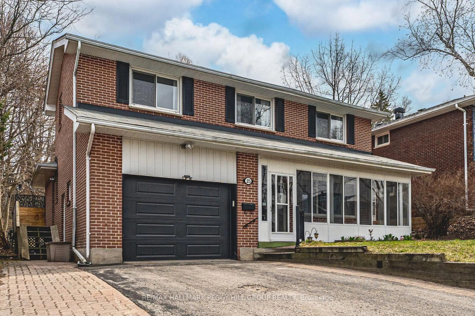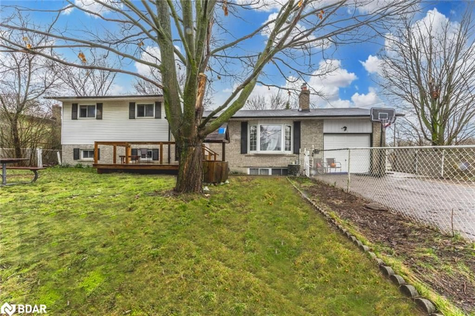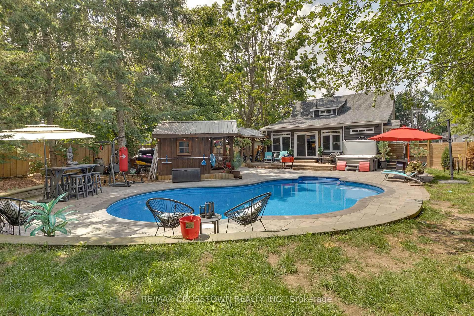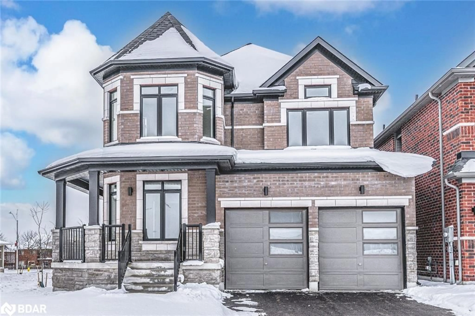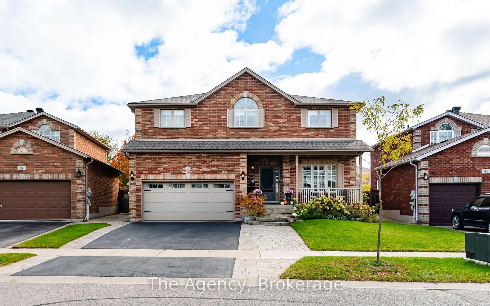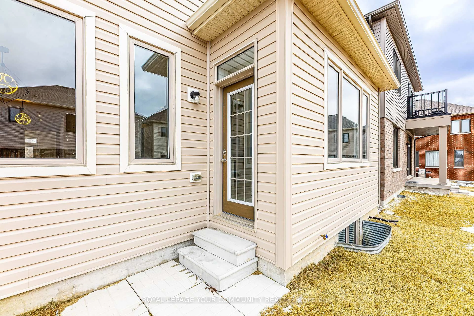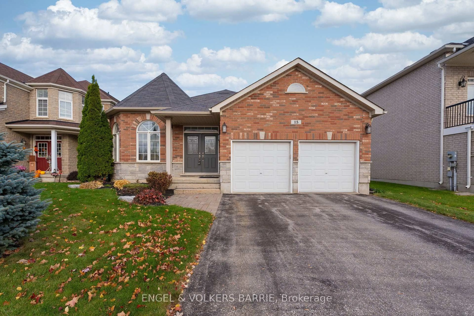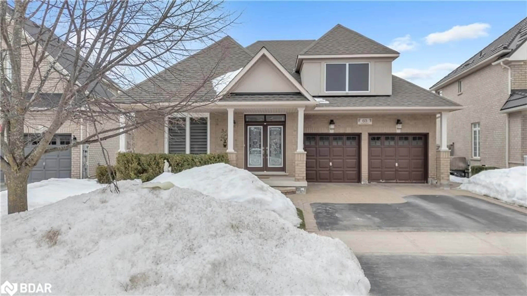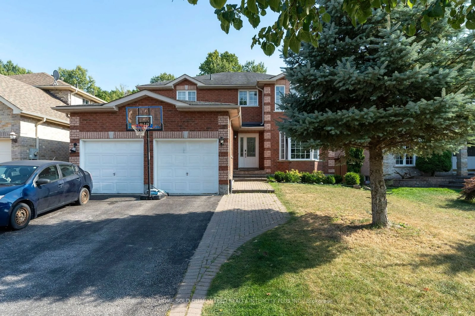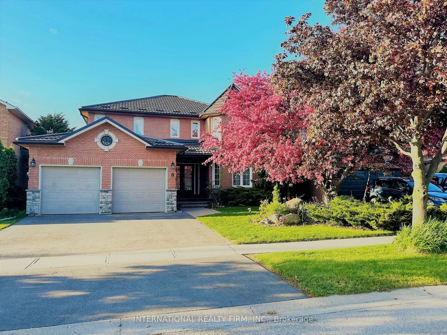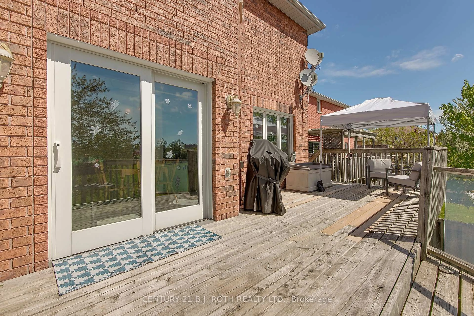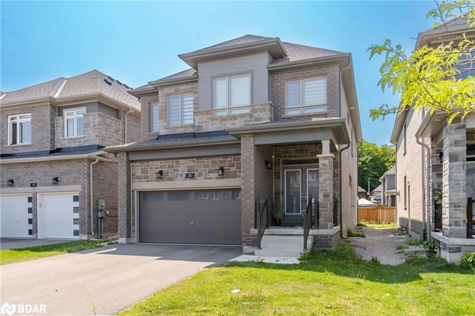77 Graihawk Dr, Barrie, Ontario L4N 6G7
Contact us about this property
Highlights
Estimated valueThis is the price Wahi expects this property to sell for.
The calculation is powered by our Instant Home Value Estimate, which uses current market and property price trends to estimate your home’s value with a 90% accuracy rate.Not available
Price/Sqft$494/sqft
Monthly cost
Open Calculator

Curious about what homes are selling for in this area?
Get a report on comparable homes with helpful insights and trends.
+126
Properties sold*
$790K
Median sold price*
*Based on last 30 days
Description
Discover your dream home in the highly sought-after Ardagh community, where tranquility meets modern living.Welcome to this stunning 4+1 bedroom, 4 bath home offering over 3,300 sq. ft. of beautifully finished living space in the highly desirable Southwest Barrie community of Ardagh Bluffs.The main level features soaring 9-ft ceilings, gleaming hardwood floors, and an open-concept layout perfect for entertaining. The spacious kitchen is a chefs dream with granite countertops, stainless steel appliances, ample cabinetry, and a walkout to a stamped concrete patio and fully fenced backyardcomplete with an irrigation system.Relax by the cozy gas fireplace in the living room or host guests in the separate dining area. Enjoy the convenience of main floor laundry and inside access to the double garage.Upstairs, the oversized primary suite offers a walk-in closet, an additional wall of closets, and a luxurious ensuite bath.The fully finished basement adds valuable living space with a large family room featuring heated floors, a fifth bedroom with its own 4-piece ensuite, and generous storage.Additional highlights include a concrete driveway and a new roof (2018).2 Entrance gates to backyard on both sides of the house, hot water outlet/connection in garage and backyard for hot tub, large windows for lots of natural light, 2 stage high efficiency furnace and oversized premium A/C unit (owned), extra storage shelves / spaces in garage, cold cellar, extra room in backyard for kids play or camping, basement finished by builder - Move in Ready home.
Property Details
Interior
Features
2nd Floor
2nd Br
4.34 x 4.62Primary
5.33 x 4.64 Pc Ensuite / W/I Closet
Bathroom
3.5 x 3.04 Pc Ensuite / Tile Floor
3rd Br
3.71 x 3.45Exterior
Features
Parking
Garage spaces 2
Garage type Attached
Other parking spaces 4
Total parking spaces 6
Property History
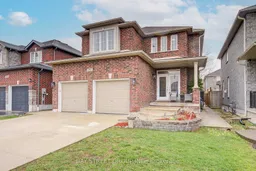 46
46