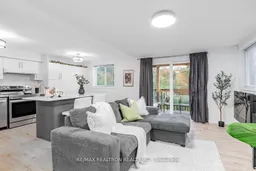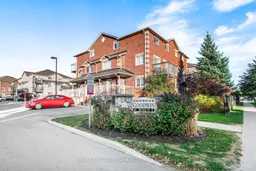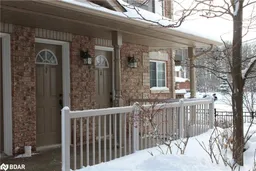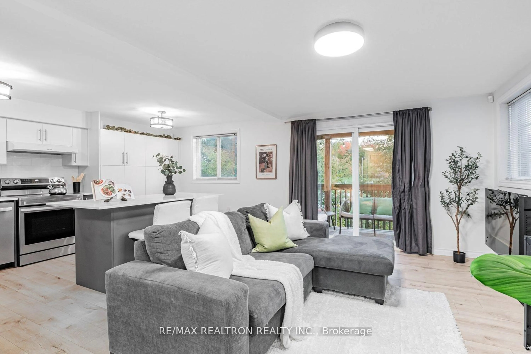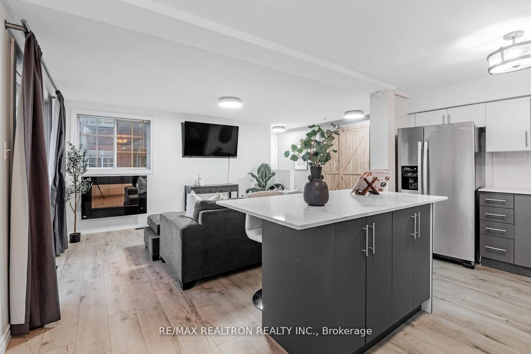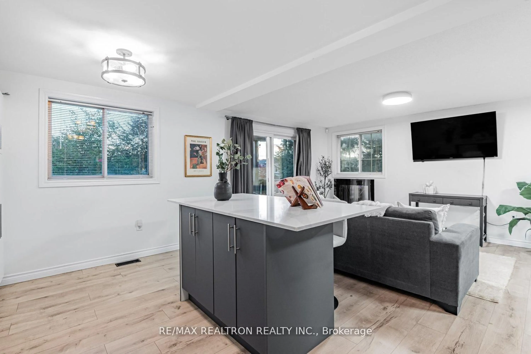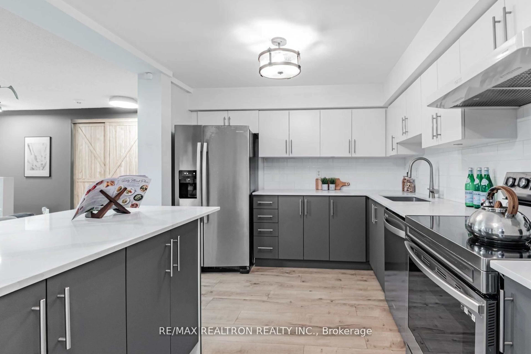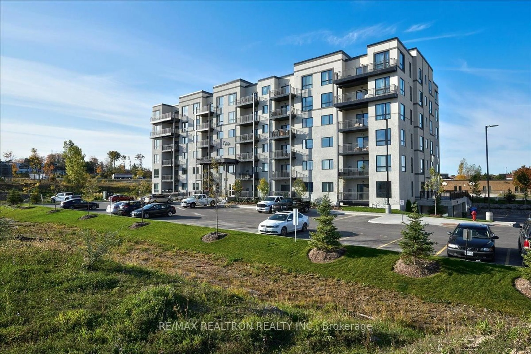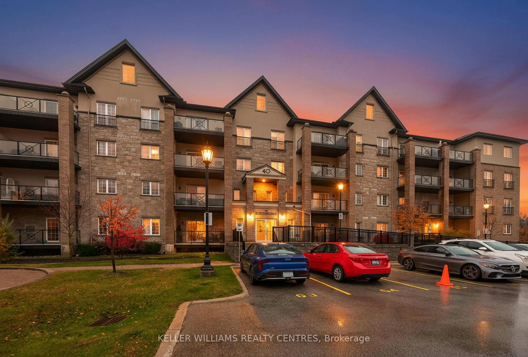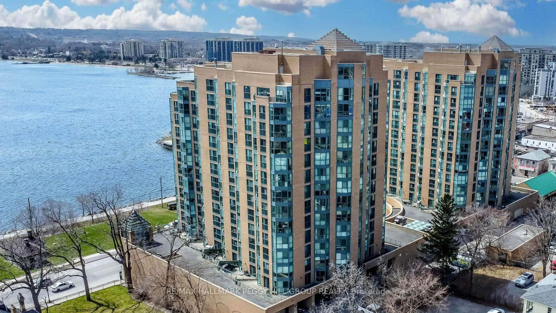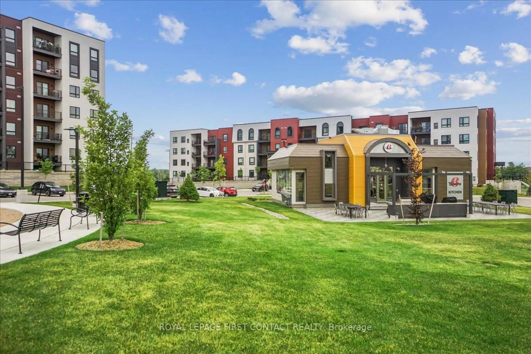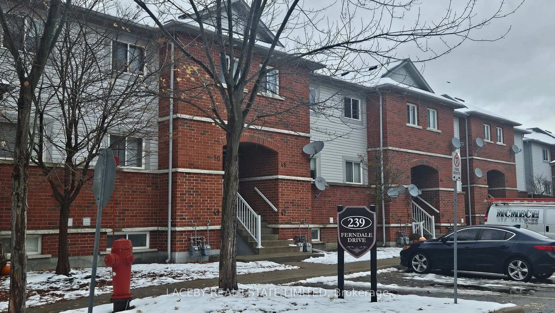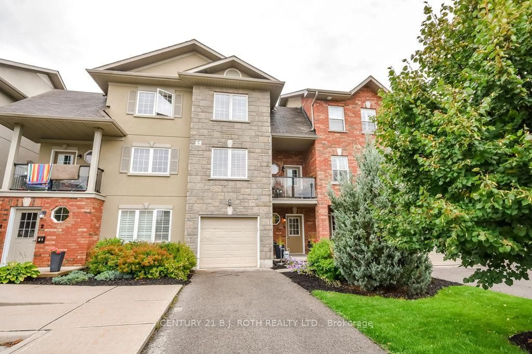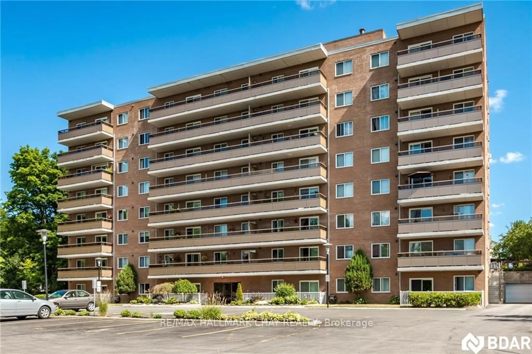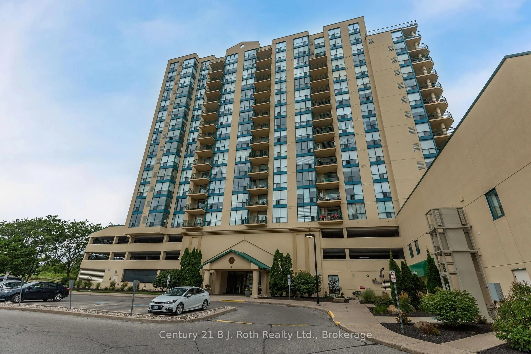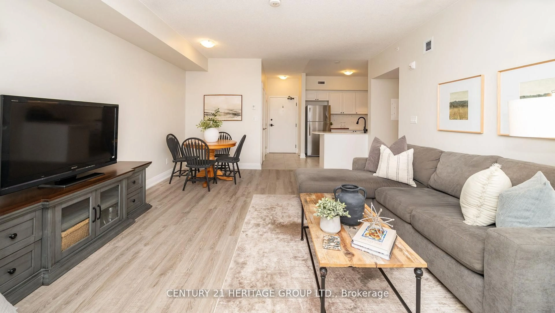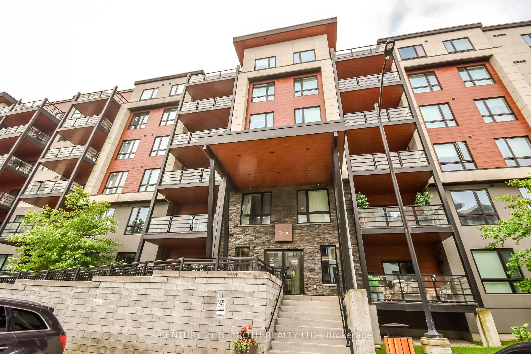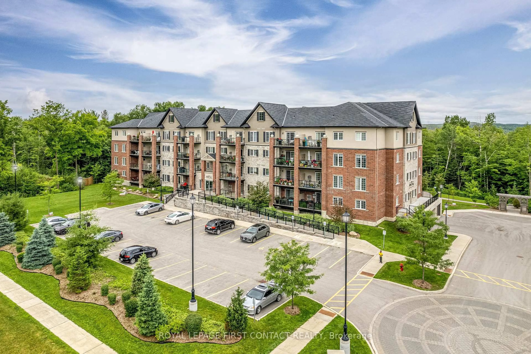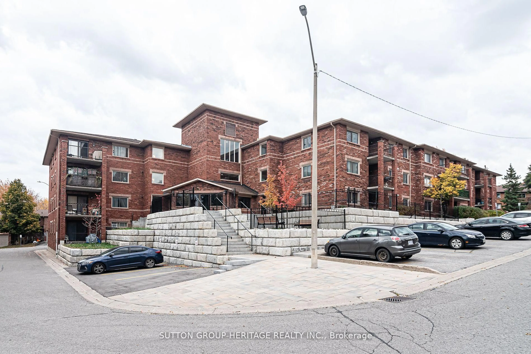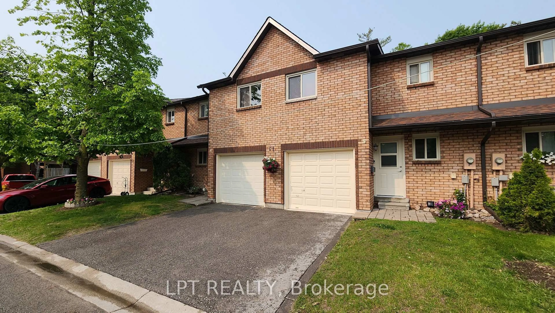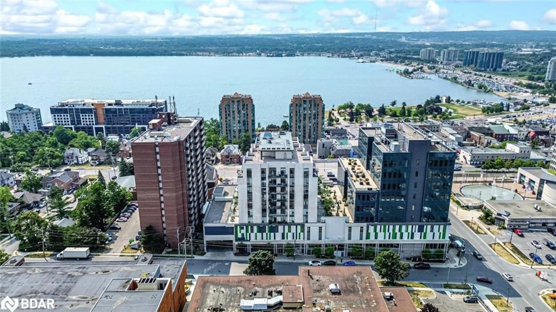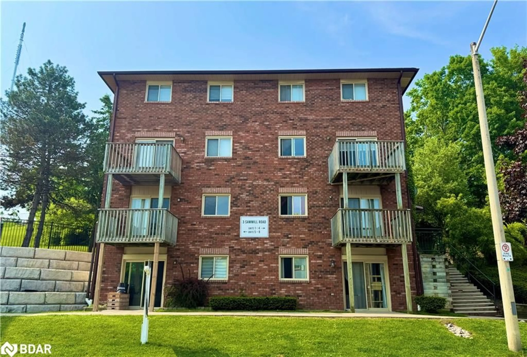83 Goodwin Dr #8, Barrie, Ontario L4N 6K4
Contact us about this property
Highlights
Estimated valueThis is the price Wahi expects this property to sell for.
The calculation is powered by our Instant Home Value Estimate, which uses current market and property price trends to estimate your home’s value with a 90% accuracy rate.Not available
Price/Sqft$495/sqft
Monthly cost
Open Calculator
Description
This Is It The Perfect Blend of Style, Comfort, and Convenience! Welcome to this stylish and inviting 2-storey townhouse, designed for modern living. Step inside to a bright, open-concept main floor featuring luxury flooring, abundant natural light, and a spacious living room with a walkout to a private balcony the perfect spot to enjoy your morning coffee among the trees. The kitchen was fully renovated in 2023, showcasing sleek cabinetry, a full pantry wall, stainless steel appliances, and a well-planned eat-in area that flows seamlessly into the living space ideal for effortless entertaining and everyday comfort. Downstairs, you'll find two comfortable bedrooms, a 4-piece bathroom, in-suite laundry, and ample storage space. The functional layout offers the perfect balance of style and practicality, creating a warm and welcoming home atmosphere. Additional highlights include an owned on-demand hot water tank for energy efficiency and peace of mind. Located close to Barrie South GO Station, grocery stores, amenities, great schools, and Highway 400, this home offers easy, low-maintenance living in a wonderful, family-friendly neighbourhood!
Property Details
Interior
Features
Main Floor
Kitchen
4.85 x 3.04Laminate / Stainless Steel Appl / Pantry
Living
4.16 x 3.2Laminate / W/O To Balcony / Open Concept
Exterior
Features
Parking
Garage spaces 1
Garage type Surface
Other parking spaces 0
Total parking spaces 1
Condo Details
Inclusions
Property History
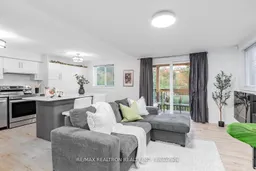 35
35