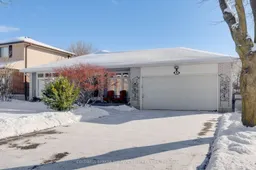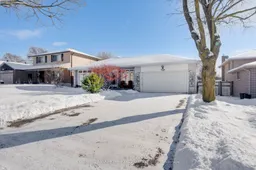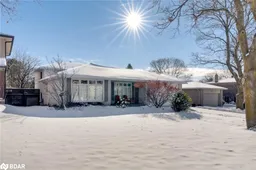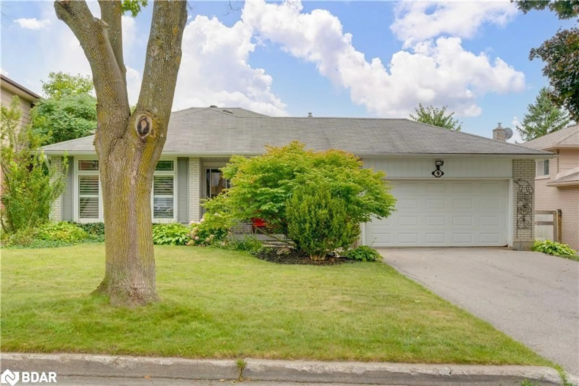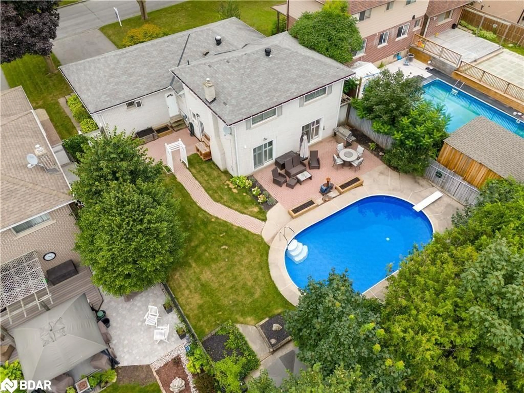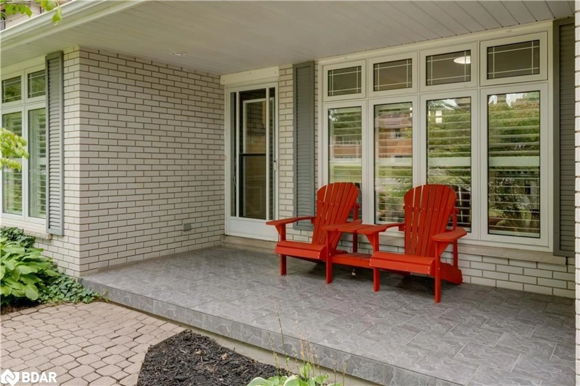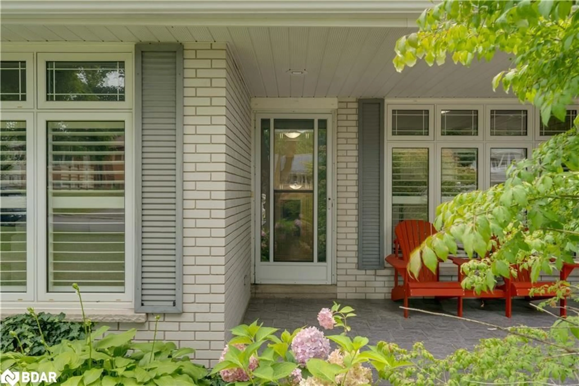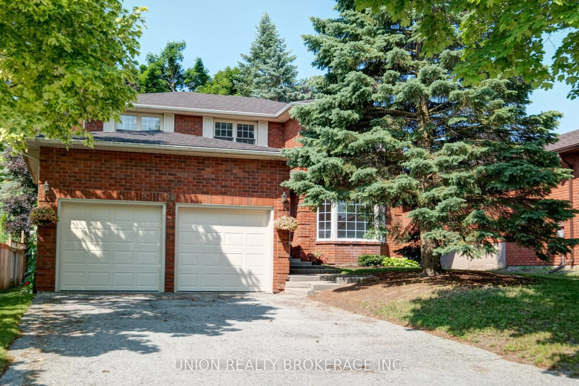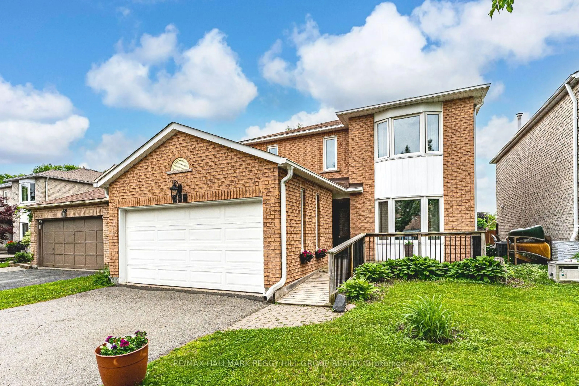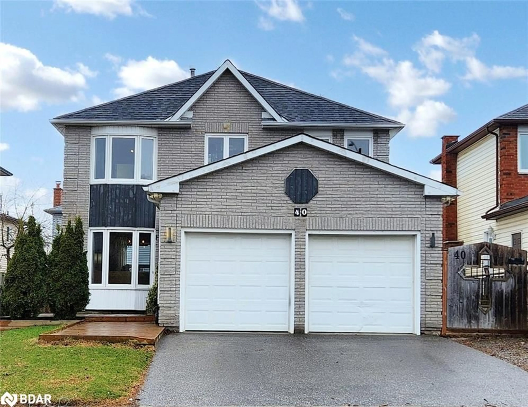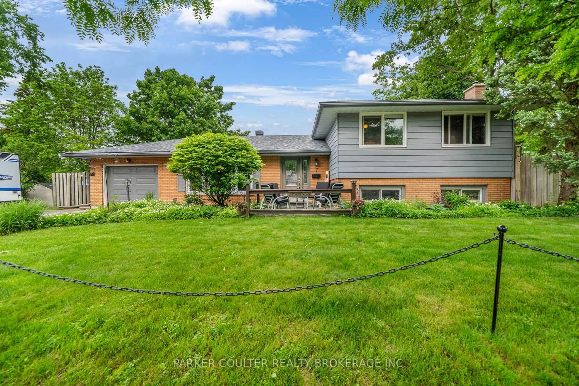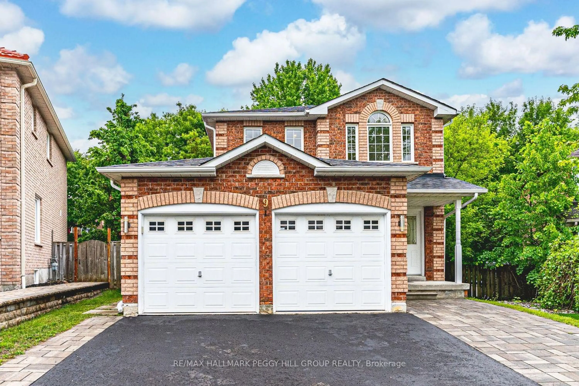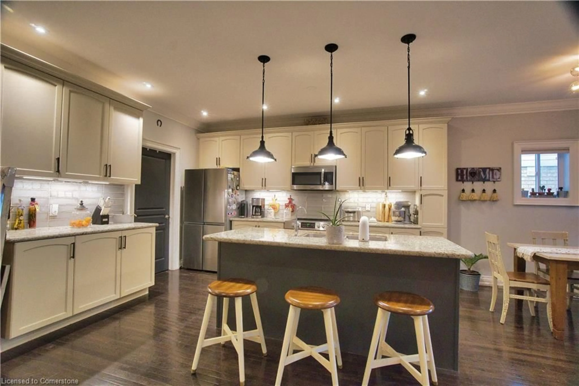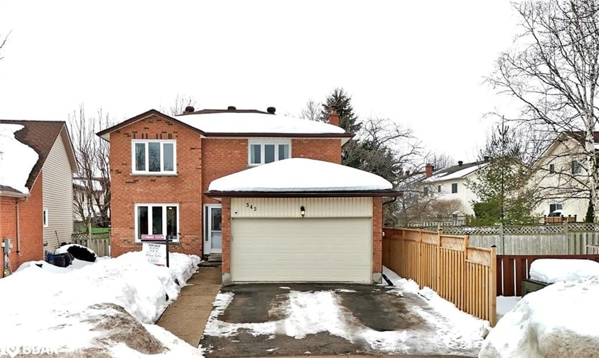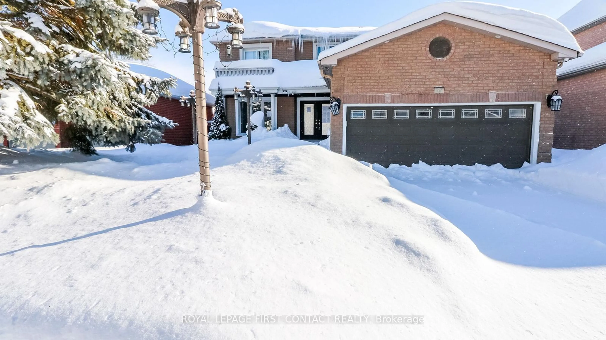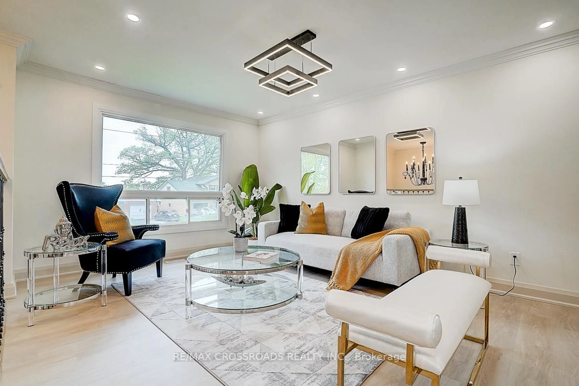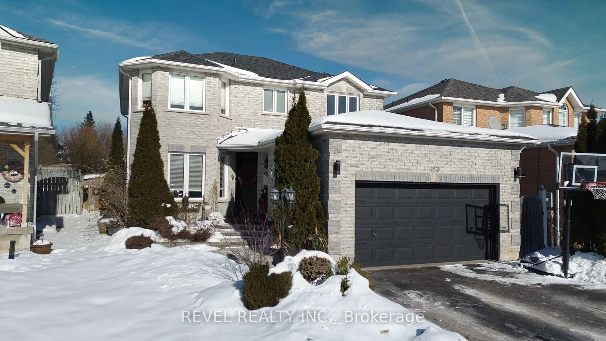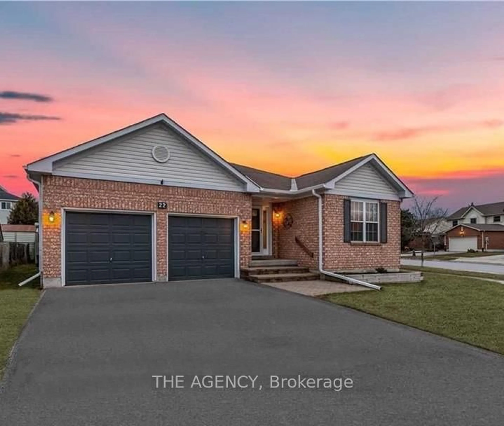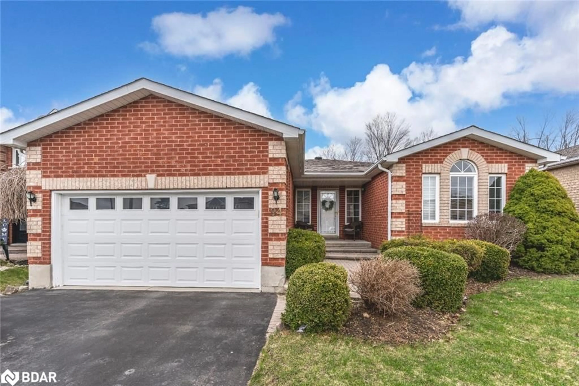9 Bellevue Cres, Barrie, Ontario L4M 2S9
Contact us about this property
Highlights
Estimated valueThis is the price Wahi expects this property to sell for.
The calculation is powered by our Instant Home Value Estimate, which uses current market and property price trends to estimate your home’s value with a 90% accuracy rate.Not available
Price/Sqft$388/sqft
Monthly cost
Open Calculator

Curious about what homes are selling for in this area?
Get a report on comparable homes with helpful insights and trends.
+139
Properties sold*
$823K
Median sold price*
*Based on last 30 days
Description
East End Gem! Remarkable 4 bedroom, 2 bathroom home w/ inground saltwater pool on quiet crescent location. This lovely home will impress from the second you open the door. Stunning renovated kitchen w/ endless pull outs, pot drawers, under counter & cabinet lighting, SS appliances including Viking gas range & beverage fridge. Oversized breakfast bar & granite countertops. Floor to ceiling front windows bring in loads of natural light. Hardwood & Travertine flooring throughout with custom California shutters, ceiling fans, crown moulding and Nexxus sound system. The updated & modern bathrooms both feature rain shower heads & floor to celling tiles plus in-floor heating in the main bath. Ground floor family room with gas fireplace and 2 walkouts to the fully landscaped backyard. Finished basement perfect for a games room or gym. The backyard is great for the whole family or entertaining! Heated inground salt water pool, multiple patio areas for lounging, 2 gas BBQ lines and storage shed. Double car garage w/ double wide driveway and no sidewalk for extra parking. Covered front porch w/ entry to garage. Separate entrance to lower levels. Coveted location! Convenient access to Johnsons Beach, HWY 400, multiple schools & shopping. A must view!
Property Details
Interior
Features
Main Floor
Kitchen
5.92 x 3.48Open Concept
Living Room
4.88 x 3.66french doors / hardwood floor
Dining Room
3.17 x 3.12crown moulding / french doors / hardwood floor
Exterior
Features
Parking
Garage spaces 2
Garage type -
Other parking spaces 4
Total parking spaces 6
Property History
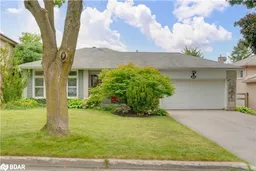 39
39