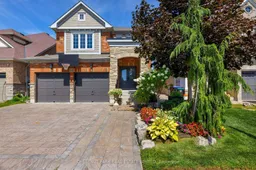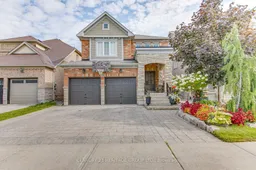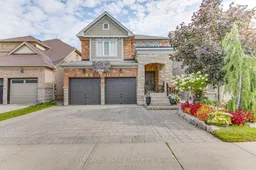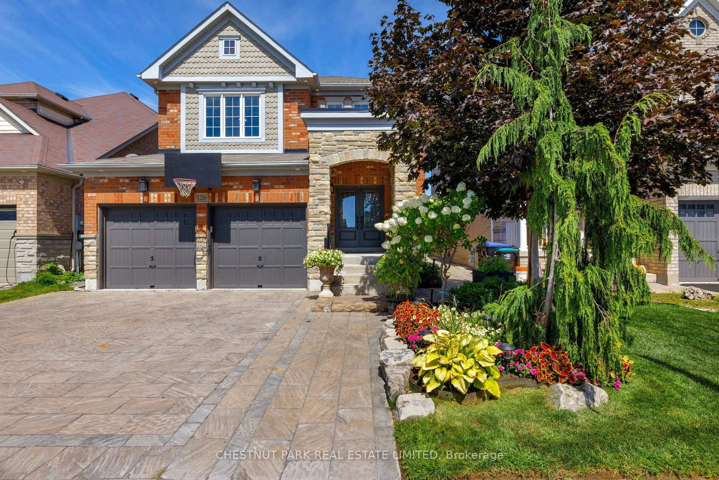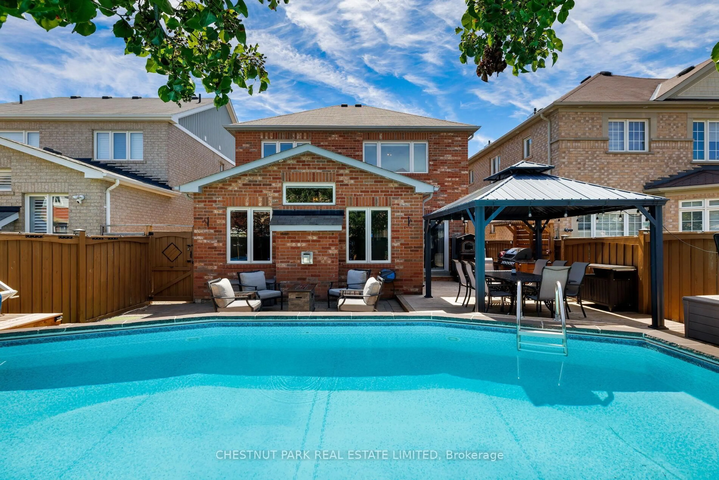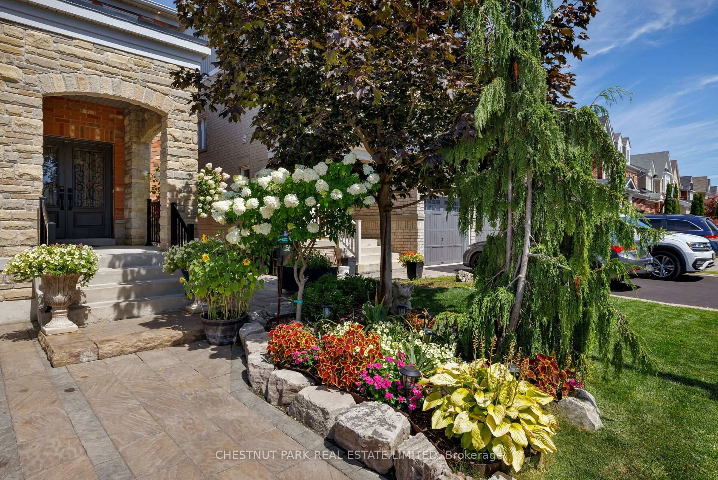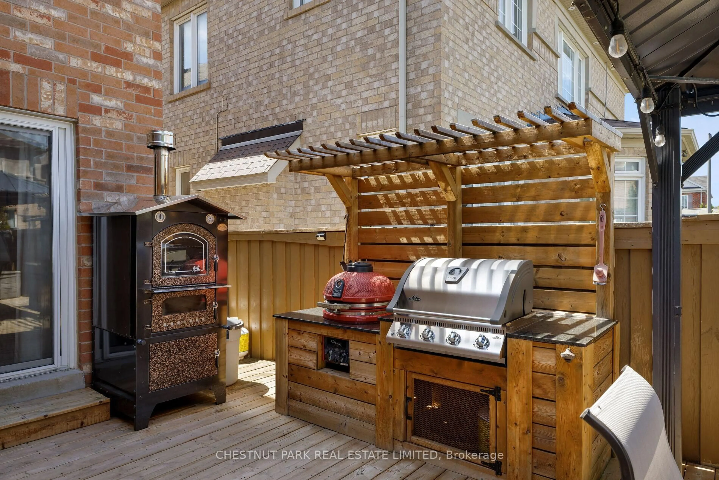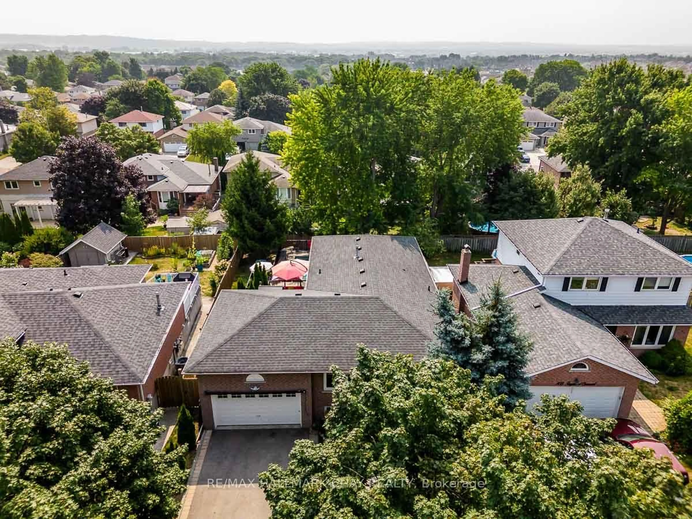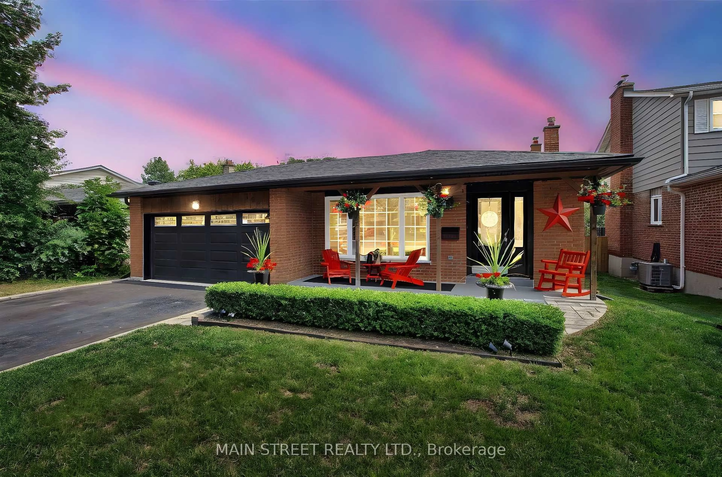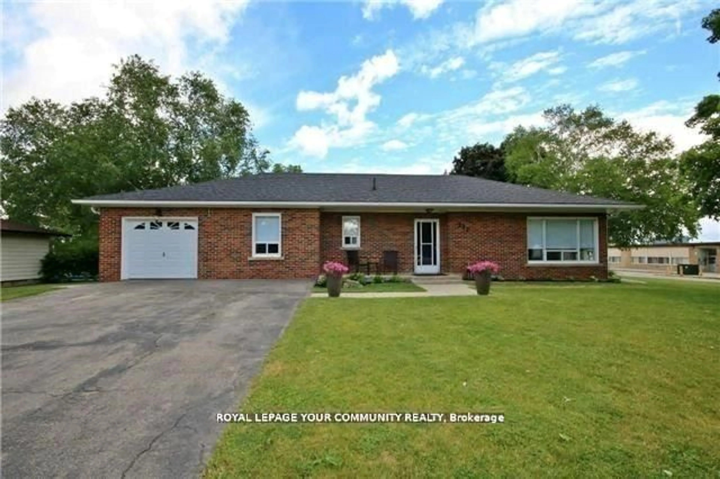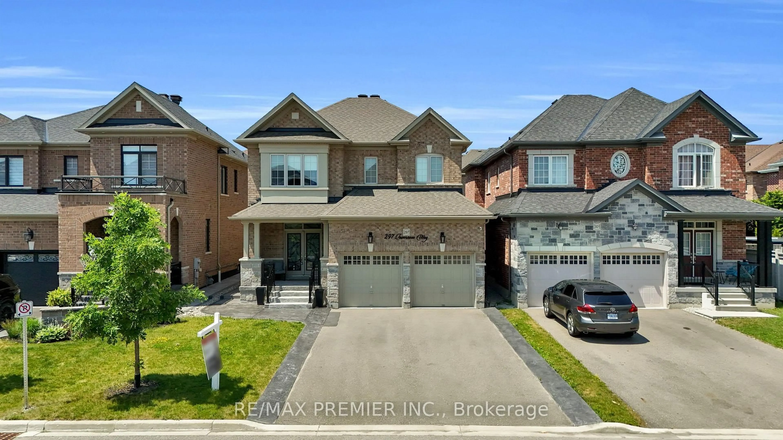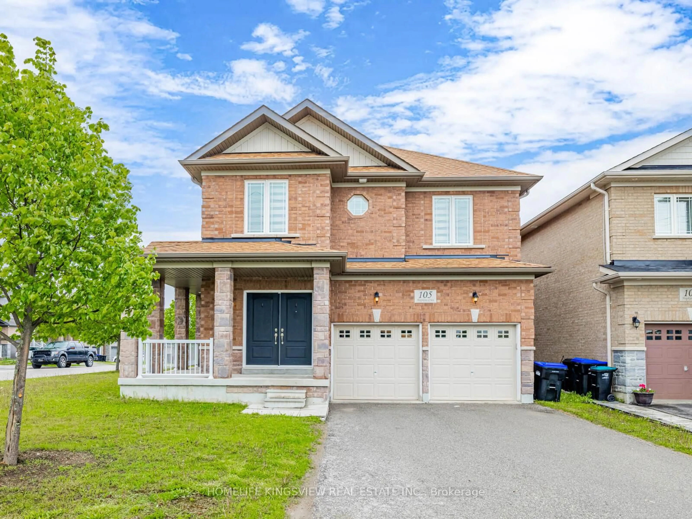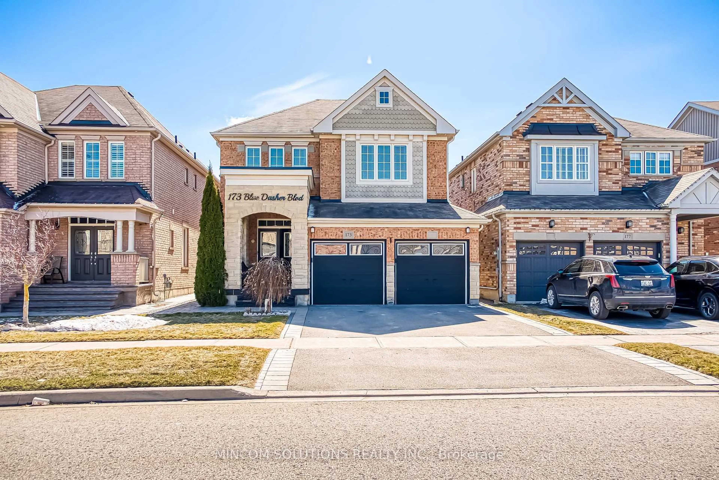126 Blue Dasher Blvd, Bradford West Gwillimbury, Ontario L3Z 0E5
Contact us about this property
Highlights
Estimated valueThis is the price Wahi expects this property to sell for.
The calculation is powered by our Instant Home Value Estimate, which uses current market and property price trends to estimate your home’s value with a 90% accuracy rate.Not available
Price/Sqft$548/sqft
Monthly cost
Open Calculator

Curious about what homes are selling for in this area?
Get a report on comparable homes with helpful insights and trends.
+15
Properties sold*
$1M
Median sold price*
*Based on last 30 days
Description
An Entertainers Dream Home! Serious WOW factor! This home is a showstopper and a must see!! Over $150,000 spent in quality upgrades throughout. Owned by one family since 2010, a true sense of pride of ownership is evident from the moment you see the stunning 2 storey exterior stone & brick facade. Set on a wide 36.09x114.83 foot south-facing lot with 4 bedrooms & 3 baths. Many thoughtful expensive upgrades throughout, see extensive list for all the details! Built by the renowned Great Gulf homes, this home boasts the Primrose model a much preferred layout. If you are looking for your forever family home well look no further! This is more than a home - it's a place to grow, connect, and create lasting memories. An outdoor playground for all ages your guests will never want to leave! No need for a cottage when you can relax with family & friends in the stunning outdoor oasis. Gorgeous 15x25 full-sized heated elevated in-ground salt water pool with cabana & a 2-piece bath. Custom built-in BBQ center with Napoleon built-in grill & a Kamado charcoal grill/smoker with granite countertop. Large patio with a 10x12 steel coated gazebo for al fresco dining. Separate seating area for after dinner drinks or a tranquil spot to enjoy your morning cup of coffee (perfect for all 4 seasons). A chefs dream kitchen! The true heart & hub of the home! The large modern renovated kitchen will entice any chef to get cooking with a walk-out to the backyard. A HUGE 10' Centre Island with granite countertops, with a built-in beverage fridge, ample storage & electrical outlets with USB charging on both ends of the Island. Maple cabinetry, Caesar stone countertops, Full height 2 door pantry & Calcutta white marble backsplash. The family room features a gas fireplace, Cathedral ceilings, with a home theatre like no other! High Definition HDMI rear wall mounted projector with a custom ceiling hide-away enclosure, rear in-wall & front wall mounted speakers Great space for family movie nights!
Property Details
Interior
Features
Main Floor
Foyer
5.46 x 1.852 Pc Bath / Closet / Tile Floor
Living
5.87 x 4.28hardwood floor / Large Window / O/Looks Dining
Dining
5.87 x 4.28Open Concept / hardwood floor / O/Looks Living
Kitchen
5.47 x 2.95Renovated / Centre Island / Walk-Out
Exterior
Features
Parking
Garage spaces 2
Garage type Attached
Other parking spaces 3
Total parking spaces 5
Property History
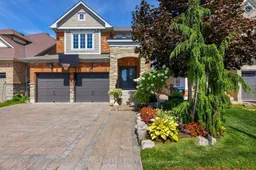 50
50