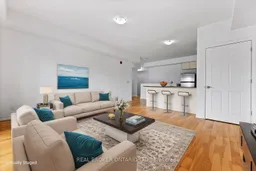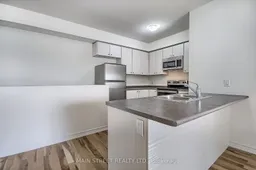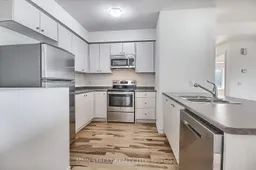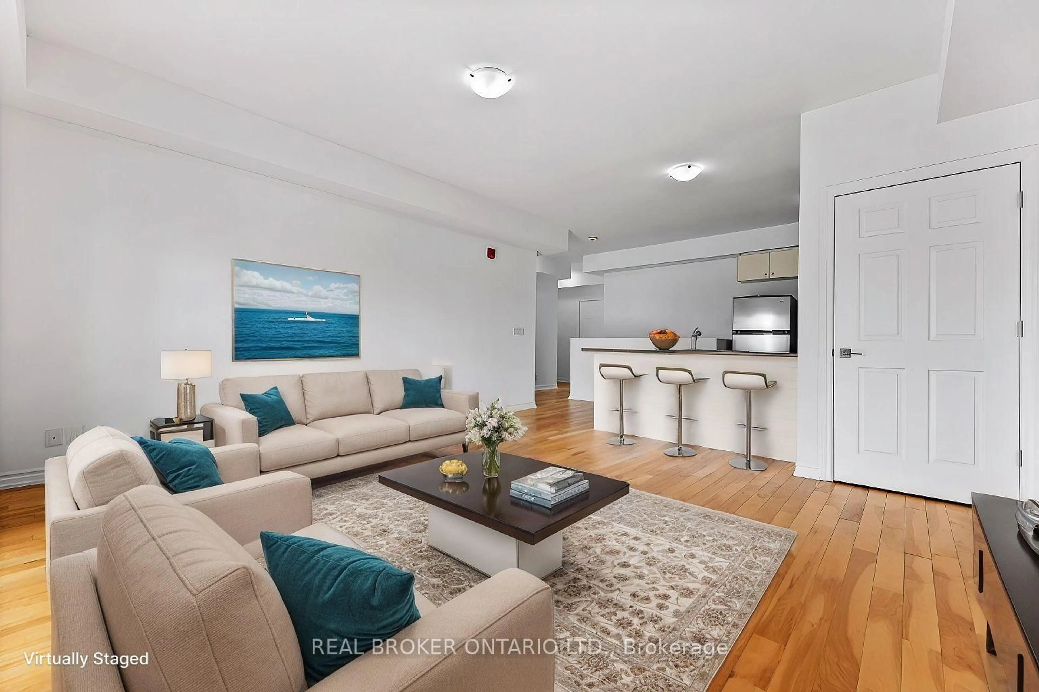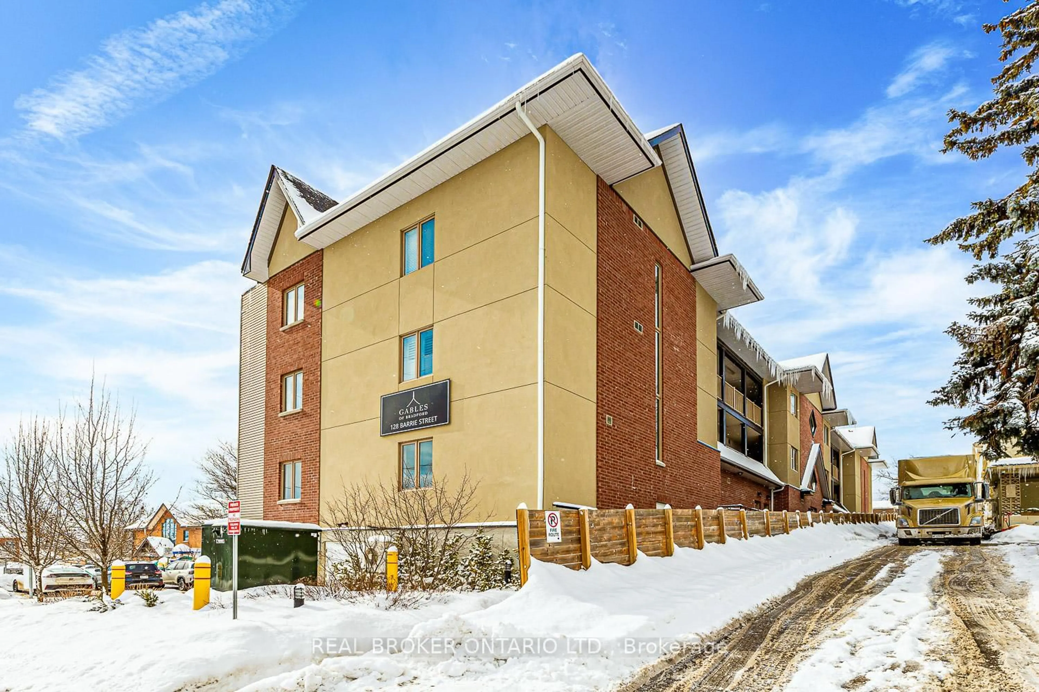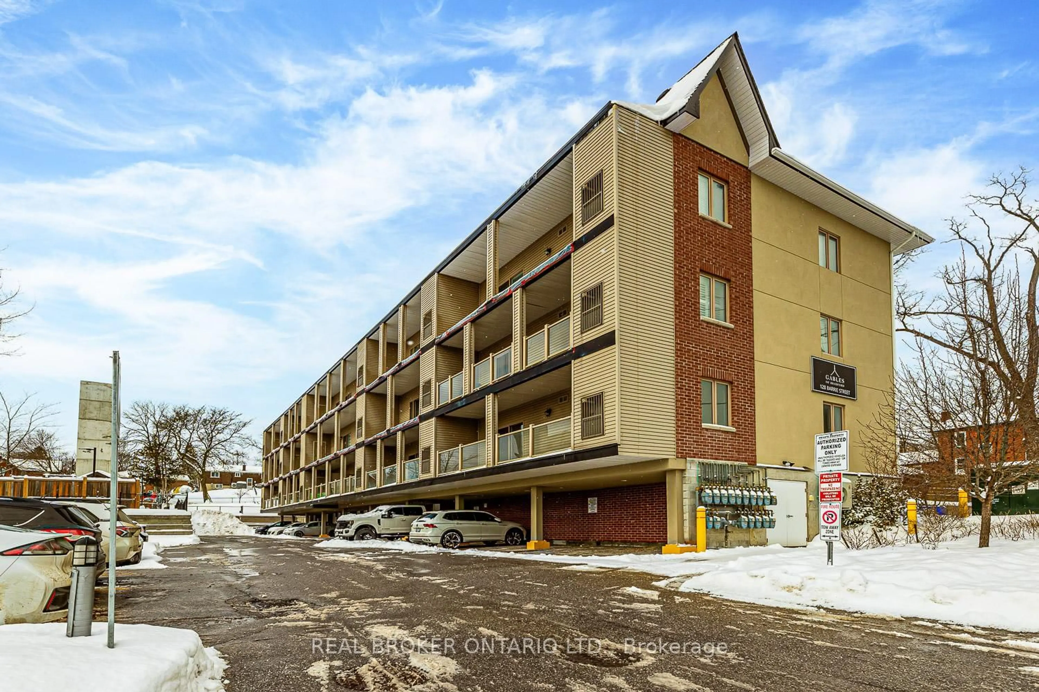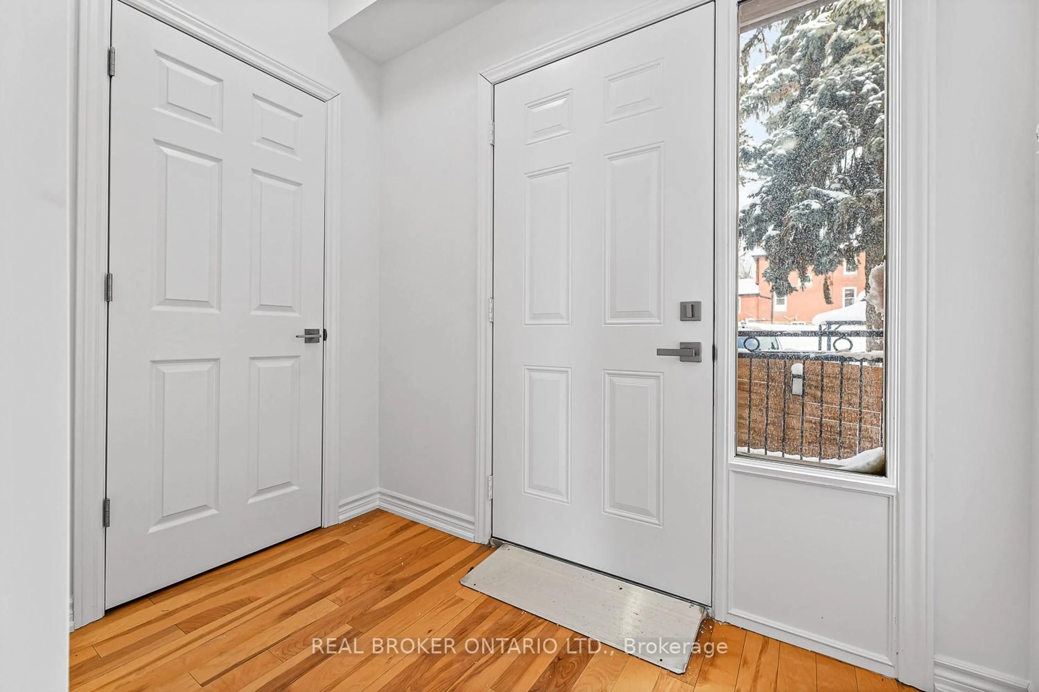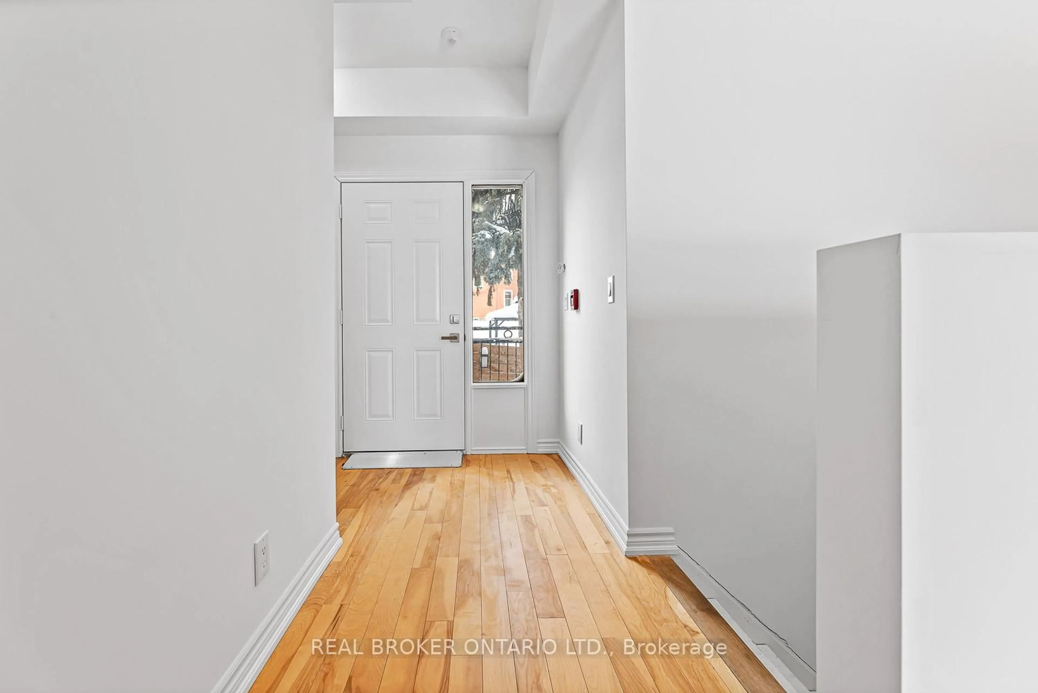128 Barrie St #101, Bradford West Gwillimbury, Ontario L3Z 1L1
Contact us about this property
Highlights
Estimated valueThis is the price Wahi expects this property to sell for.
The calculation is powered by our Instant Home Value Estimate, which uses current market and property price trends to estimate your home’s value with a 90% accuracy rate.Not available
Price/Sqft$503/sqft
Monthly cost
Open Calculator

Curious about what homes are selling for in this area?
Get a report on comparable homes with helpful insights and trends.
+4
Properties sold*
$533K
Median sold price*
*Based on last 30 days
Description
Stylish & Spacious Condo Living in the Heart of Bradford. Welcome to 128 Barrie Street Unit 101, where modern elegance meets small-town charm! This 2-bedroom, 2-bathroom condo is the perfect blend of comfort and convenience, offering a bright and open-concept layout designed for effortless living. You will love the spacious and sun filled living area complete with a large patio door flooding the space with natural light and leading to oversized balcony. The primary suite offers a generous walk in closet with ensuite bathroom. This unique corner unit also offers a partially finished basement, ready for you to convert into the perfect flex space. You will love the convenience of living in the heart of Bradford, close to shops, dining, parks, and transit for easy commuting. If you are looking for a cozy space, this bright condo is the perfect place to call home.
Property Details
Interior
Features
Main Floor
Foyer
2.39 x 1.37Closet
Kitchen
3.37 x 3.29Breakfast Bar / B/I Dishwasher
Living
4.75 x 3.2W/O To Balcony / carpet free / Open Concept
Primary
4.29 x 2.79W/I Closet / 3 Pc Ensuite / Irregular Rm
Exterior
Features
Parking
Garage spaces -
Garage type -
Total parking spaces 2
Condo Details
Amenities
Visitor Parking
Inclusions
Property History
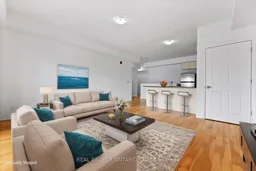 28
28