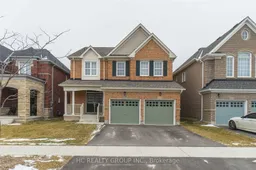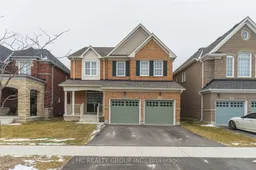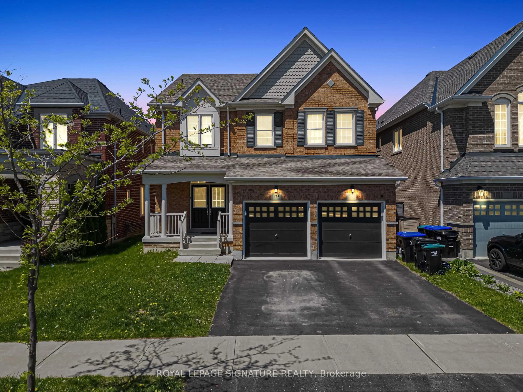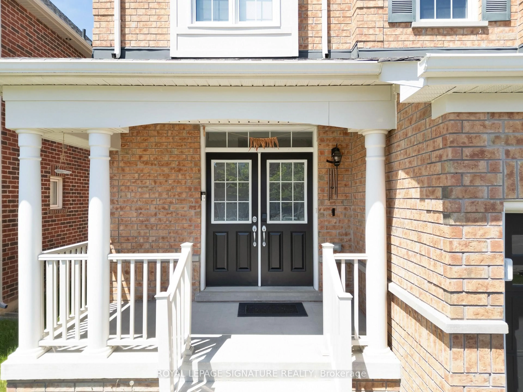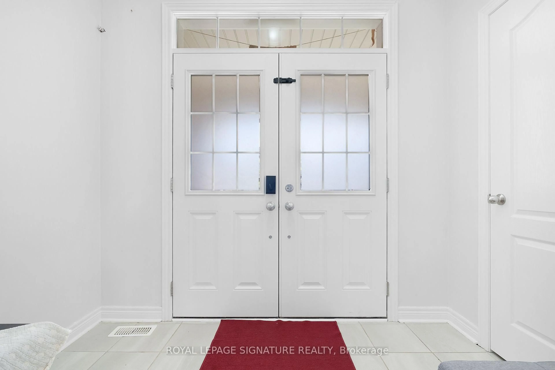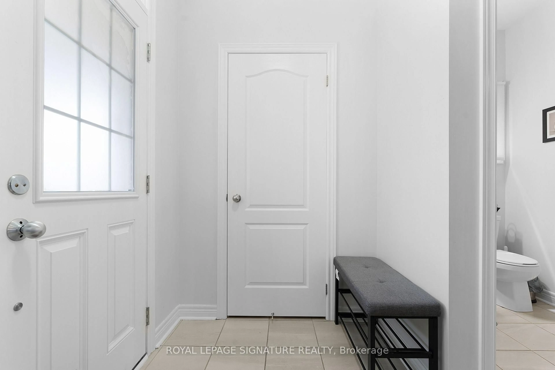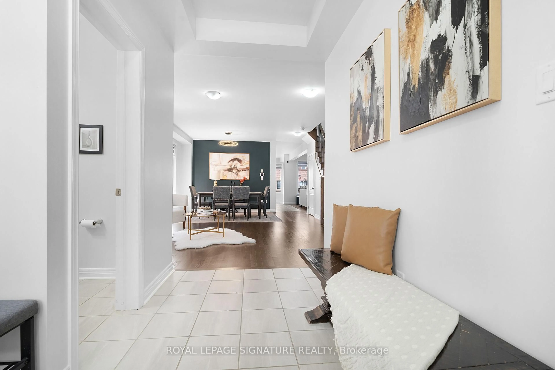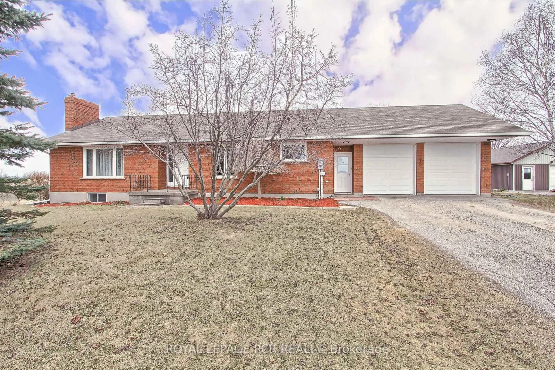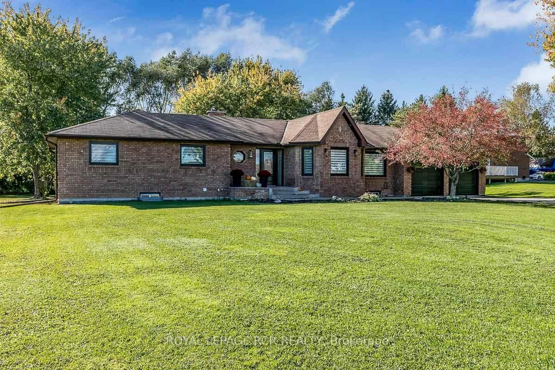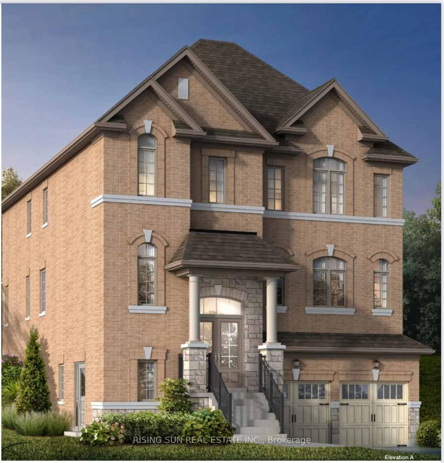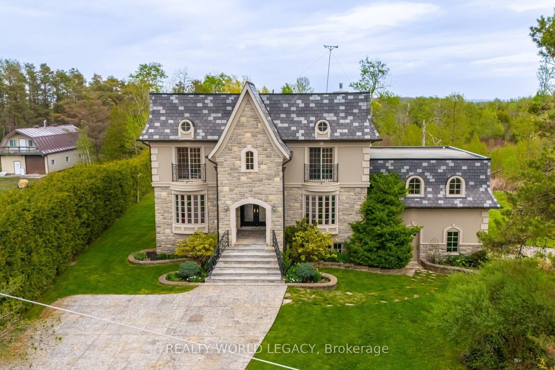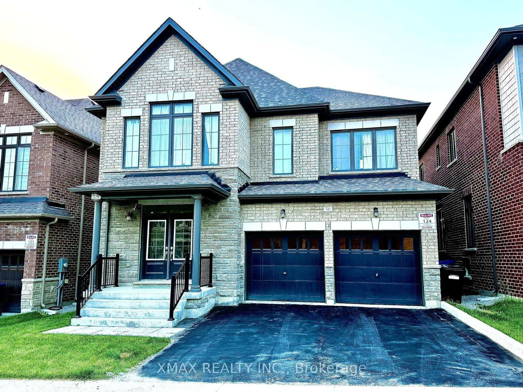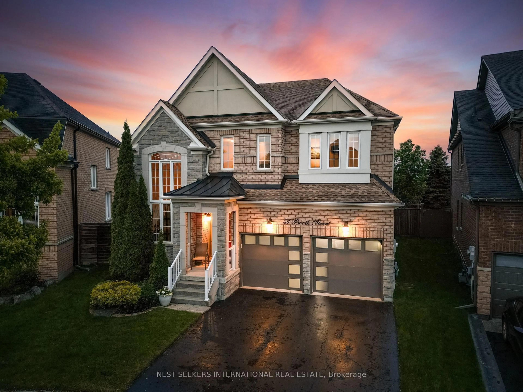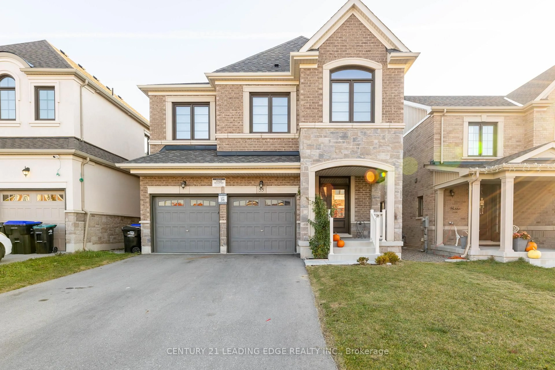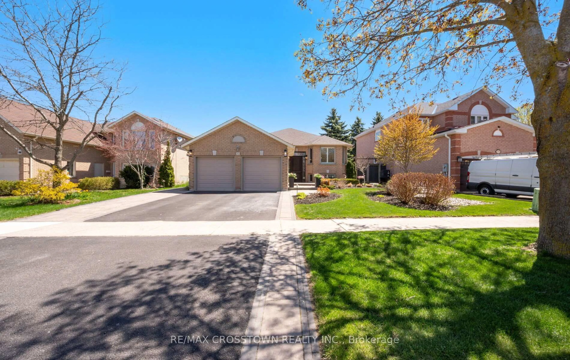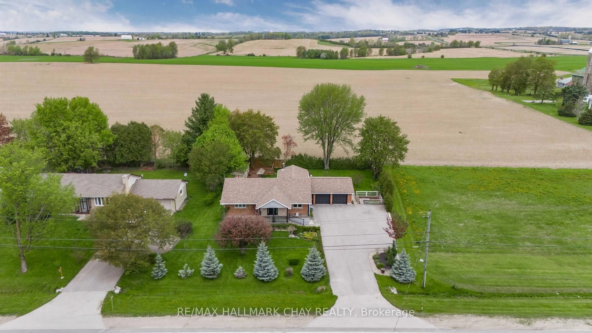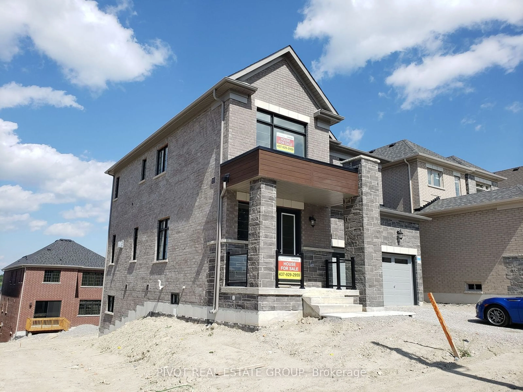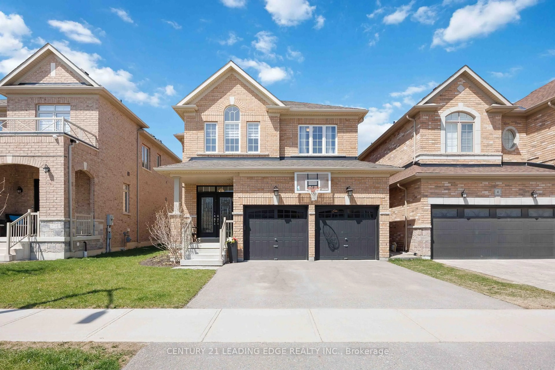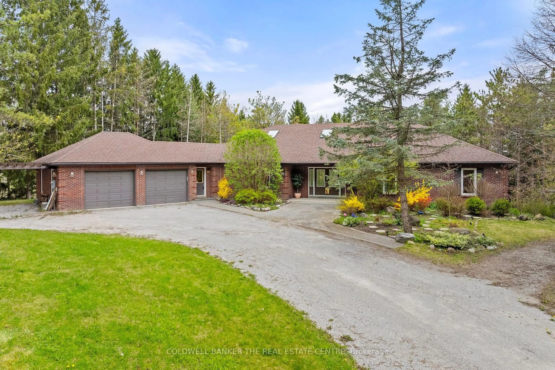135 Mcdonnell Cres, Bradford West Gwillimbury, Ontario L3Z 0S8
Contact us about this property
Highlights
Estimated valueThis is the price Wahi expects this property to sell for.
The calculation is powered by our Instant Home Value Estimate, which uses current market and property price trends to estimate your home’s value with a 90% accuracy rate.Not available
Price/Sqft$433/sqft
Monthly cost
Open Calculator

Curious about what homes are selling for in this area?
Get a report on comparable homes with helpful insights and trends.
+33
Properties sold*
$1.2M
Median sold price*
*Based on last 30 days
Description
Welcome to the prestigious Summerlyn Village. This beautifully crafted home by Great Gulf offers approximately 3,085 sq ft of exceptional living space. Designed with a bright and airy open-concept floor plan, this Energy Star-certified residence boasts quality upgrades throughout. The modern kitchen features sleek stainless steel appliances, while the main floor includes a convenient laundry room with an upgraded shower. The inviting family room is centered around a cozy fireplace, perfect for relaxing or entertaining. Retreat to the spacious primary suite, complete with an upgraded, oversized 5-piece ensuite bath for your comfort and luxury. Ideally located within walking distance to top-rated schools, a community centre, library, shops, and more. A must-see property. Book your showing today!
Property Details
Interior
Features
Main Floor
Living
11.6 x 12.0hardwood floor / Combined W/Dining / Open Concept
Dining
11.6 x 10.1hardwood floor / Combined W/Living / Open Concept
Kitchen
15.2 x 9.0Ceramic Floor / Stainless Steel Appl
Breakfast
15.2 x 10.1Ceramic Floor / W/O To Yard
Exterior
Features
Parking
Garage spaces 2
Garage type Built-In
Other parking spaces 2
Total parking spaces 4
Property History
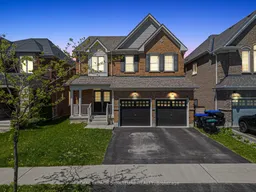 50
50