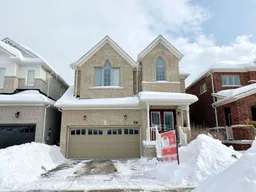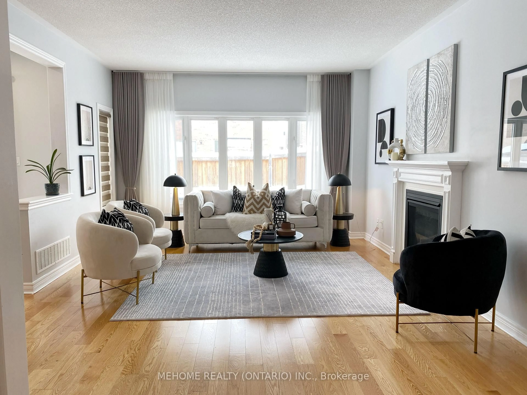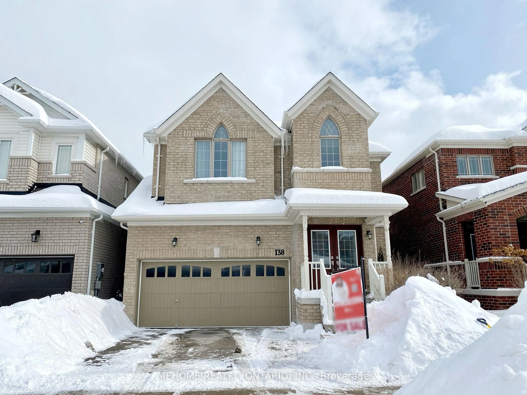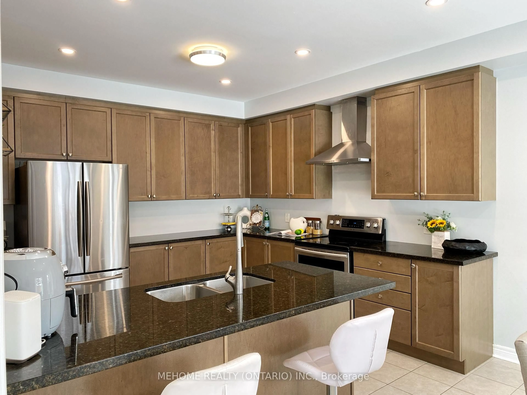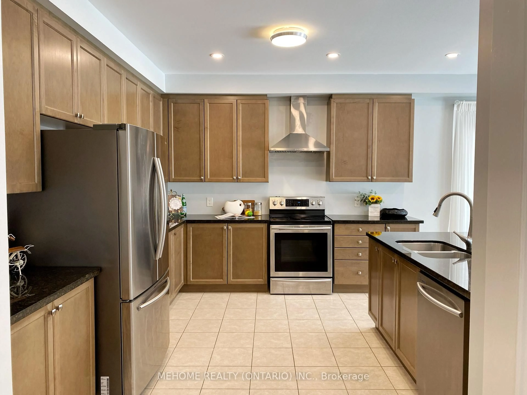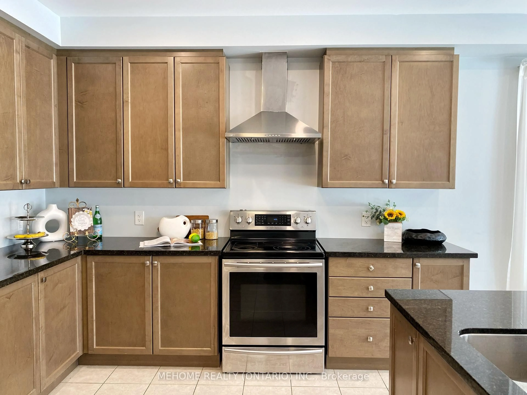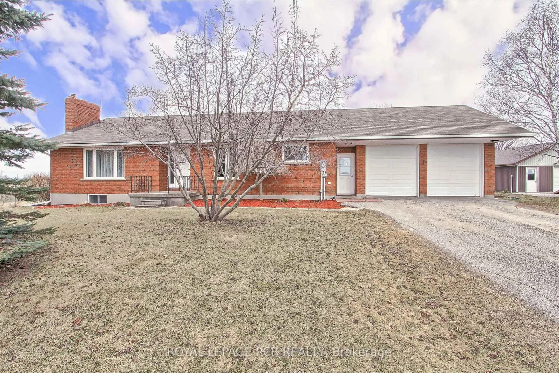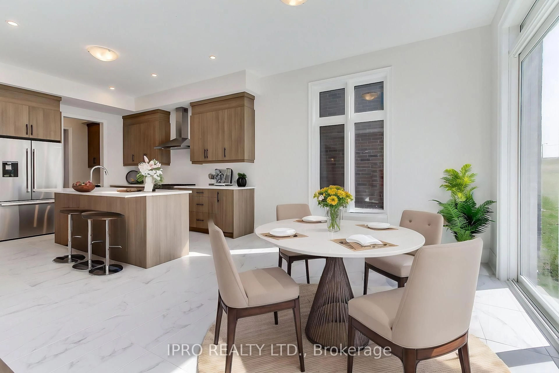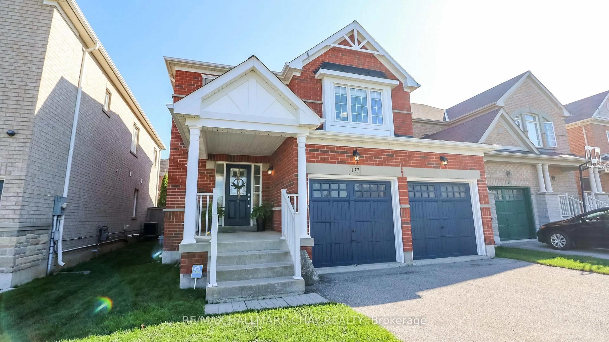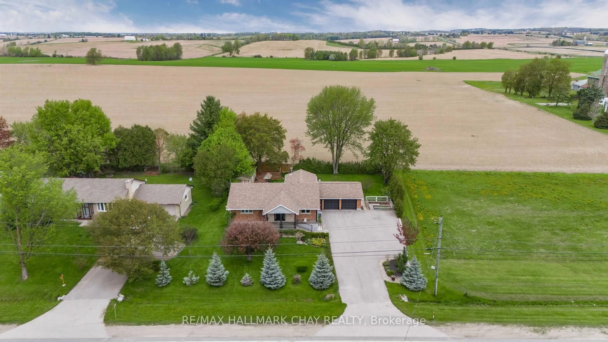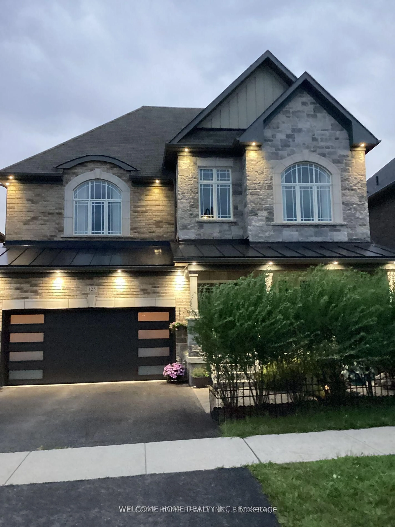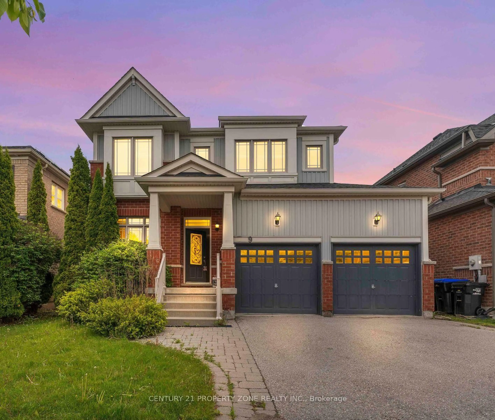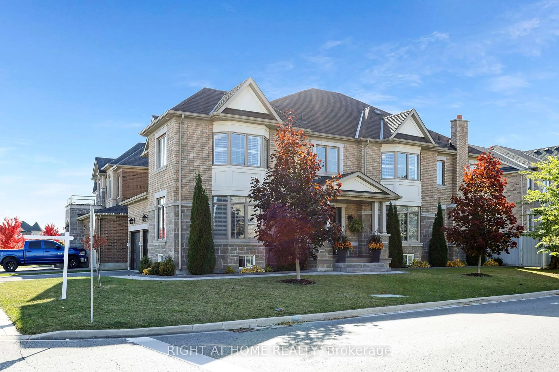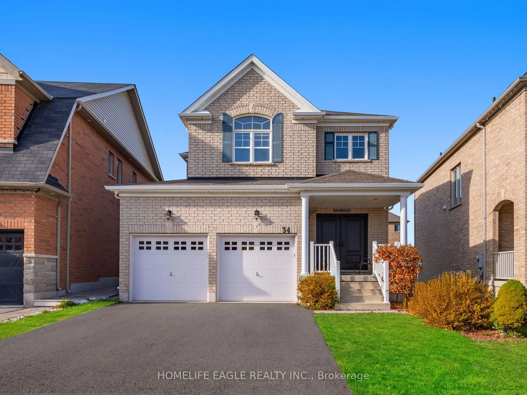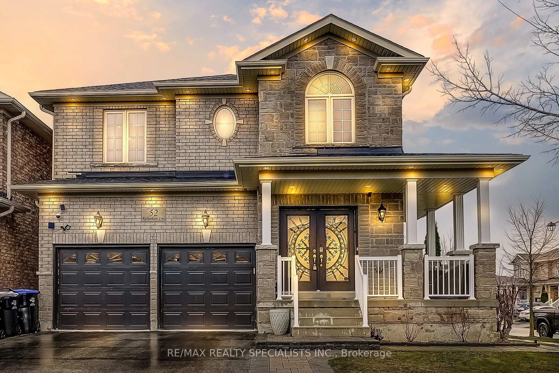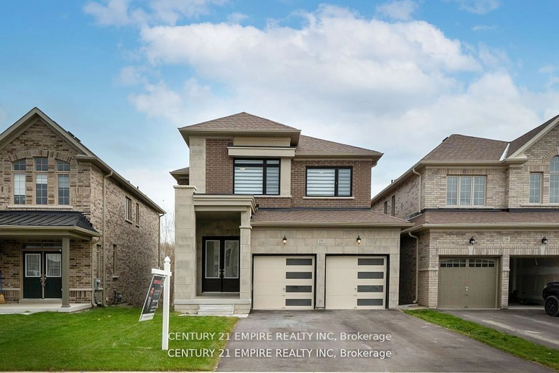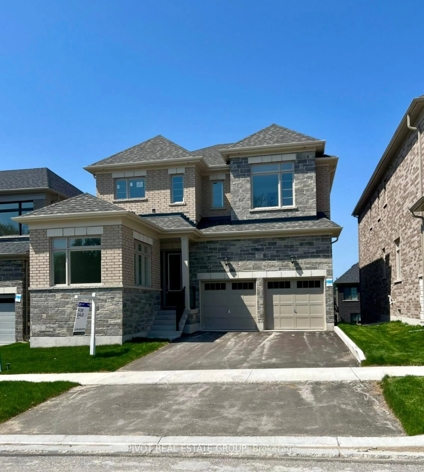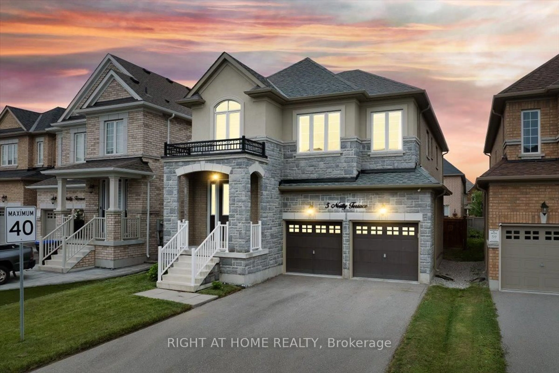138 Romanelli Cres, Bradford West Gwillimbury, Ontario L3Z 0X7
Contact us about this property
Highlights
Estimated valueThis is the price Wahi expects this property to sell for.
The calculation is powered by our Instant Home Value Estimate, which uses current market and property price trends to estimate your home’s value with a 90% accuracy rate.Not available
Price/Sqft$450/sqft
Monthly cost
Open Calculator

Curious about what homes are selling for in this area?
Get a report on comparable homes with helpful insights and trends.
+33
Properties sold*
$1.2M
Median sold price*
*Based on last 30 days
Description
Spectacular Layout 4 Bedrooms Detached House in Highly Desirable Family Friendly Neighbourhood. Over 17 ft Ceilings Grand Foyer. 9Ft Ceiling Main Floor. The Functional kitchen Design is Equipped with a Breakfast Bar, Granite Countertop & Stainless Steel Appliances. Pot Lights in Kitchen and Breakfast Area. Upgraded Staircase with Iron baluster. Hardwood Floors on Main Floor & 2nd Floor. Large Family Room with Gas Fireplace. Great space for Entertaining Friends and Family. Beautiful Primary bedroom with large walk-in closet, and master 5pc ensuite equipped with double sink vanity. Spacious Fenced Backyard. Close To All Amenities, Banks, Recreation, Schools, Library, Public Transit, Hwy400.
Property Details
Interior
Features
2nd Floor
4th Br
3.35 x 3.54hardwood floor / Window / Closet
Primary
4.45 x 5.465 Pc Ensuite / W/I Closet / hardwood floor
2nd Br
3.23 x 3.35hardwood floor / Window / Closet
3rd Br
3.66 x 3.66hardwood floor / Window / Closet
Exterior
Features
Parking
Garage spaces 2
Garage type Built-In
Other parking spaces 2
Total parking spaces 4
Property History
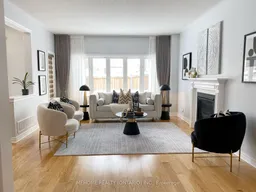
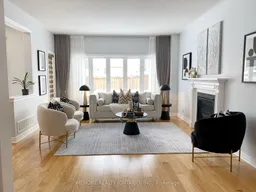 31
31