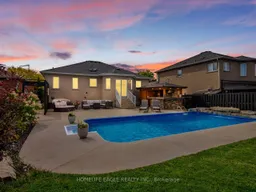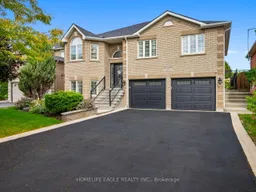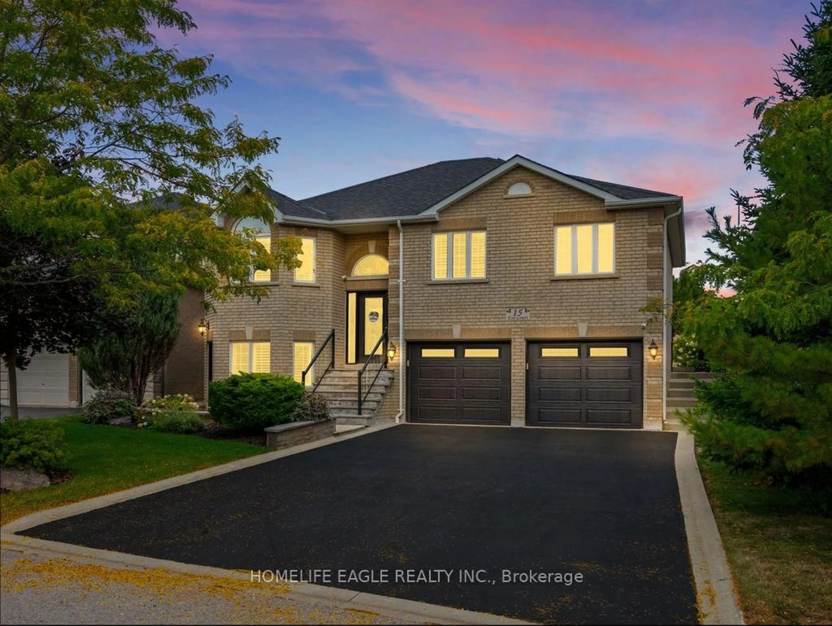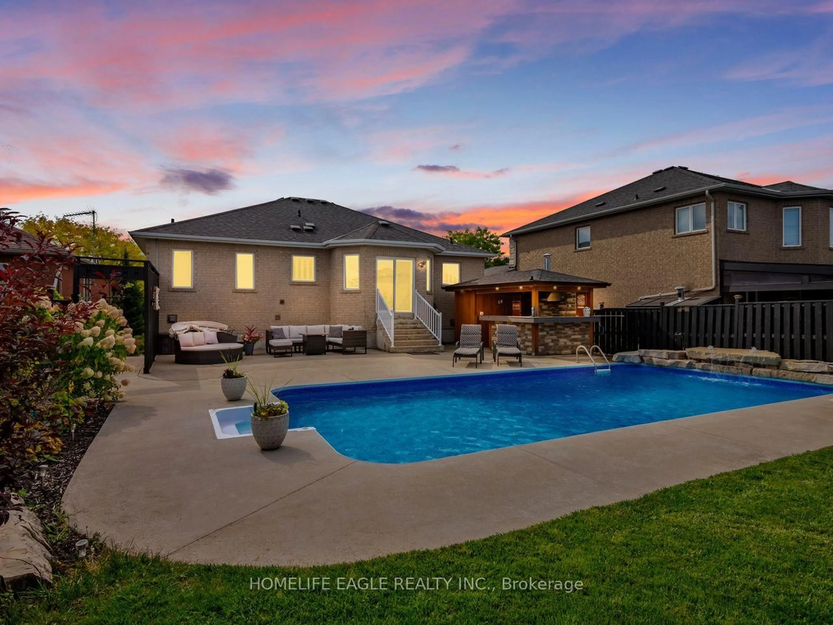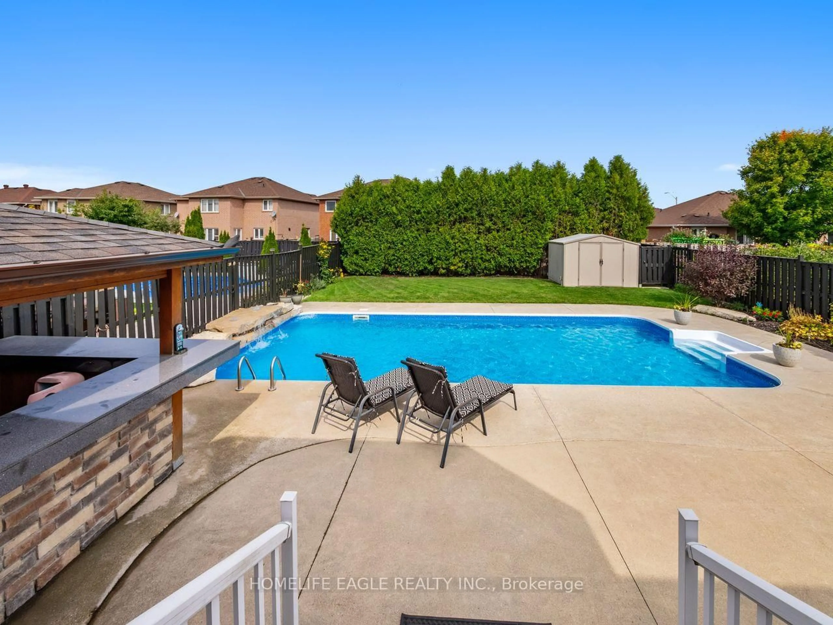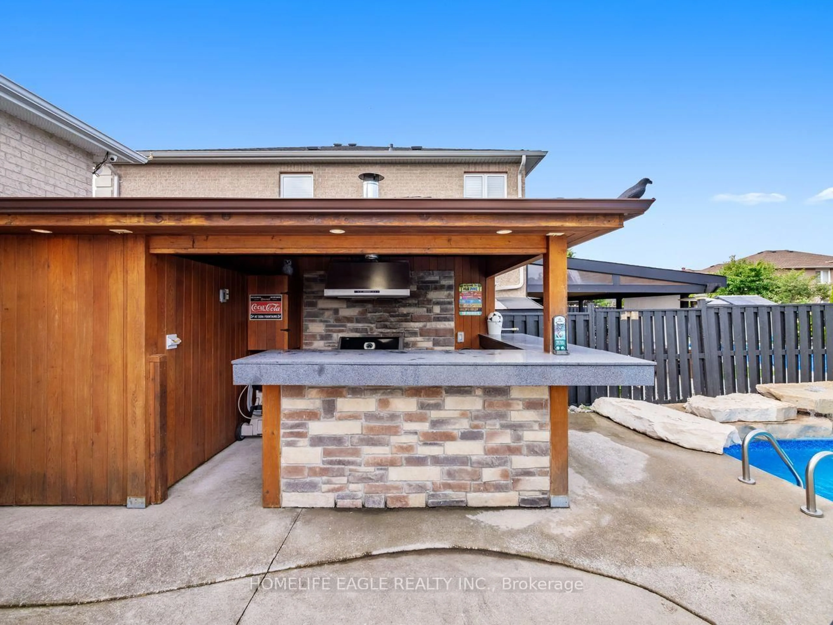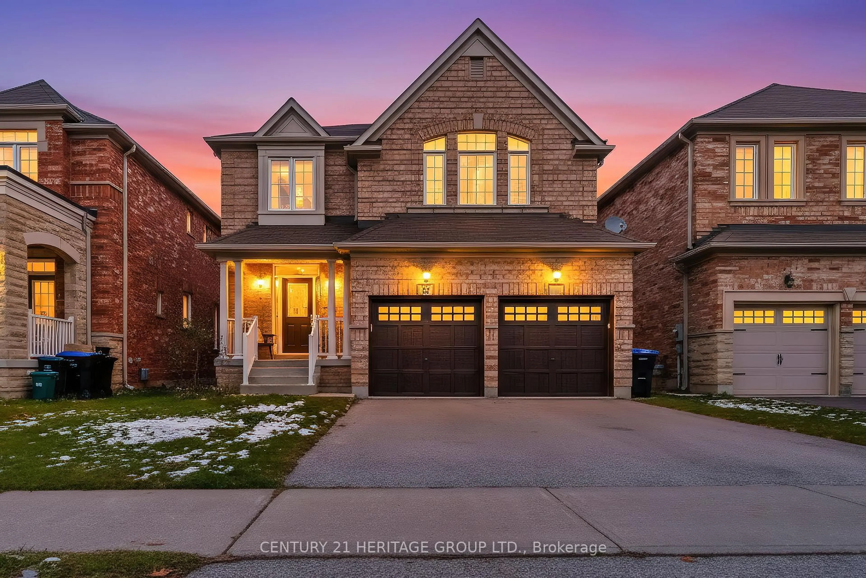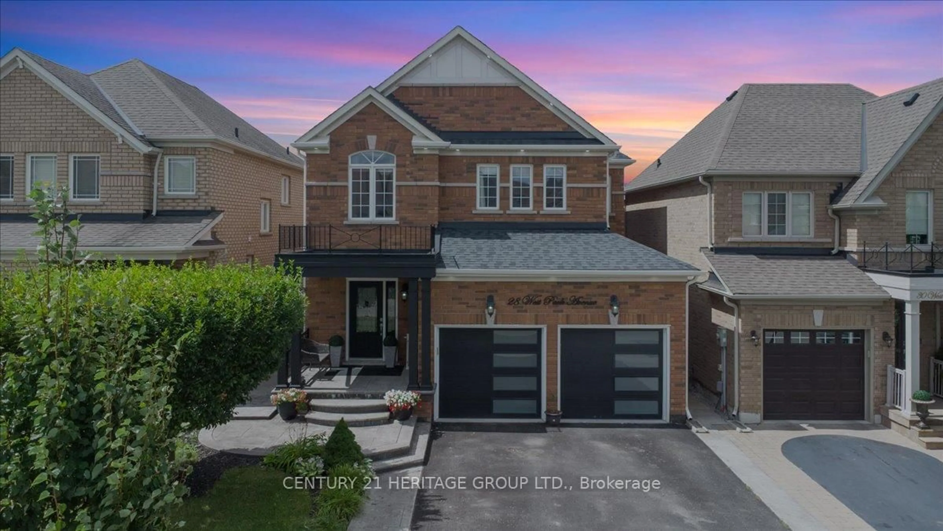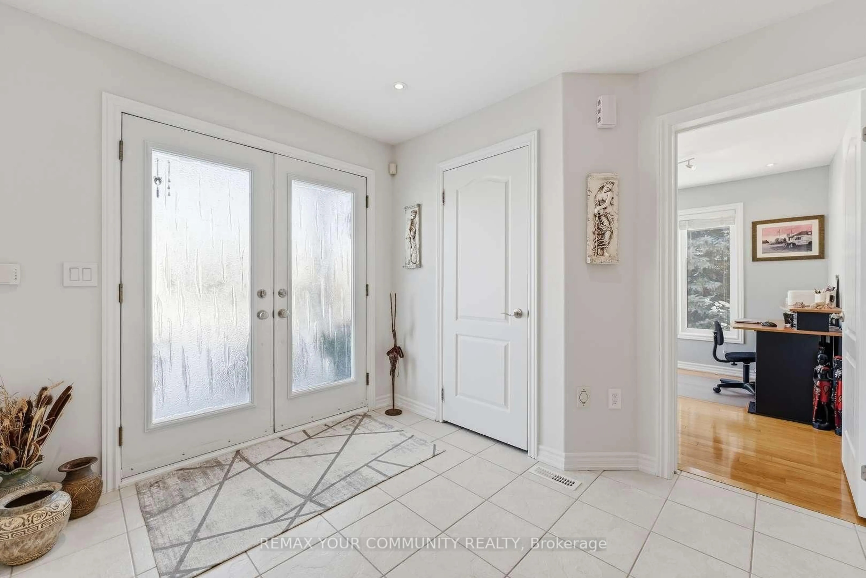15 Eve Crt, Bradford West Gwillimbury, Ontario L3Z 3H6
Contact us about this property
Highlights
Estimated valueThis is the price Wahi expects this property to sell for.
The calculation is powered by our Instant Home Value Estimate, which uses current market and property price trends to estimate your home’s value with a 90% accuracy rate.Not available
Price/Sqft$465/sqft
Monthly cost
Open Calculator
Description
Stunning Executive Raised Bungalow * Located On A Private Peaceful Court In South Bradford * Bright Open-Concept Living & Dinning Area w / Cozy Gas Fireplace * Spacious Primary Bedroom w / Lg Walk In Closet & Private 4 Pc Ensuite * Finished 7" Engineered Hardwood Floors, Smooth Ceiling & Custom Crown Molding * Family Size Kitchen Connected To Lg Breakfast Area That Over Looks Your Oasis Back Yard Which Is Fully Fenced, Beautifully Landscaped & Perfect For Entertaining * 16' X 32' Inground Salt Water Pool w/ Natural Water Feature * Convenient Inground Sprinklers System In Front & Backyard * Custom Cabana For Cooking & Entertainment Friends & Family * Beautiful Back yard Trees For Your Privacy * Fully Finished Basement w/ Separate Entrance * Above Grade Windows * Large Rec Rm, Private Office, Full Kitchen & 3pc Bath * This Basement Ideal for In-Law Suit, Home Business Or Rental Potential With Lg Bedroom, Living & Dinning Area + Lg Storage * Oversized 2 Car Garage w / Wash Sink / Hot water & Access to Basement * This Property Is the complete package Style, Space, Functionality & A Backyard Built For Summer Memories * Move-In Ready & Meticulously Cared For / Don't Miss This Rare Opportunity!
Property Details
Interior
Features
Main Floor
Family
6.01 x 3.52hardwood floor / Gas Fireplace / Bay Window
Dining
5.01 x 2.53hardwood floor / Large Window
Kitchen
3.4 x 3.03Stainless Steel Appl / Quartz Counter
Breakfast
3.56 x 3.32Tile Floor / O/Looks Backyard
Exterior
Features
Parking
Garage spaces 2
Garage type Attached
Other parking spaces 4
Total parking spaces 6
Property History
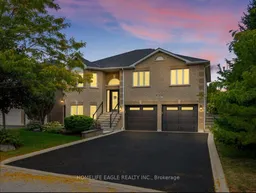 25
25