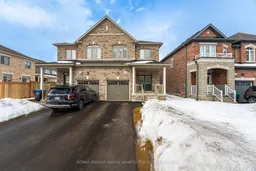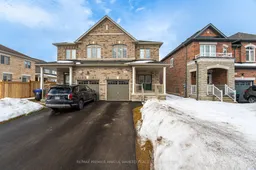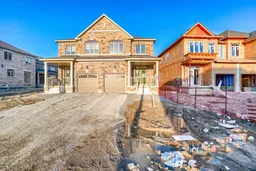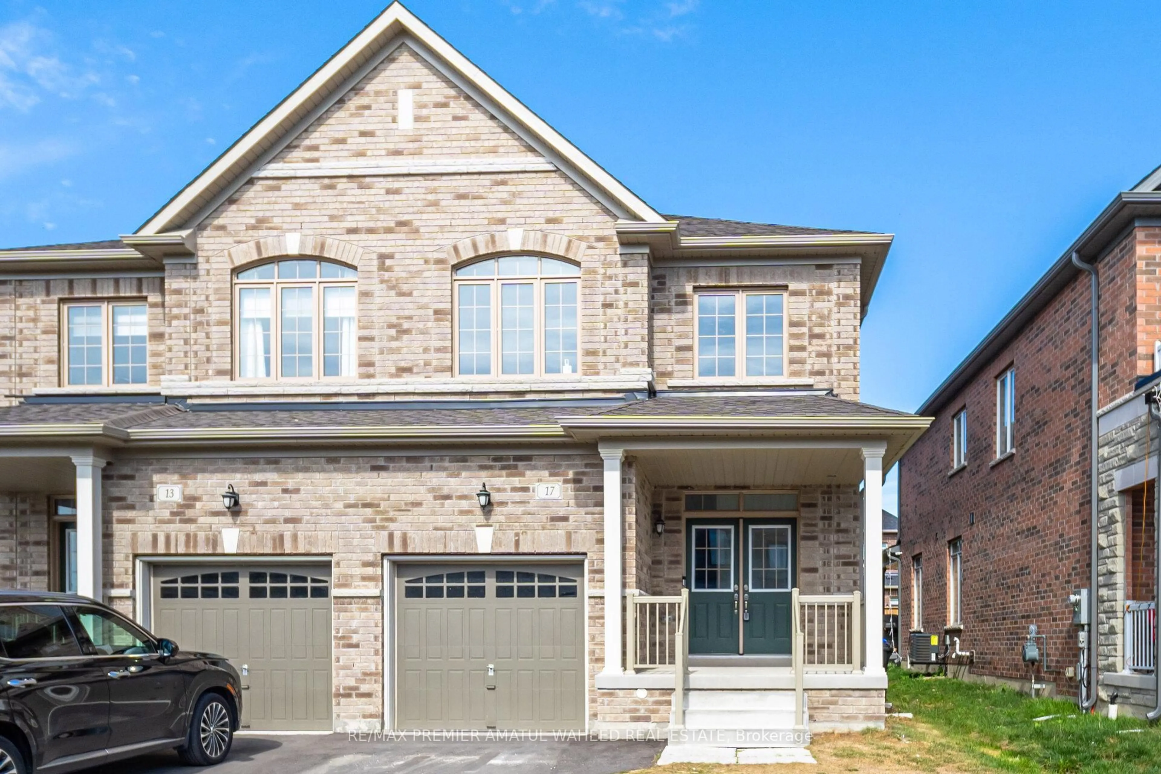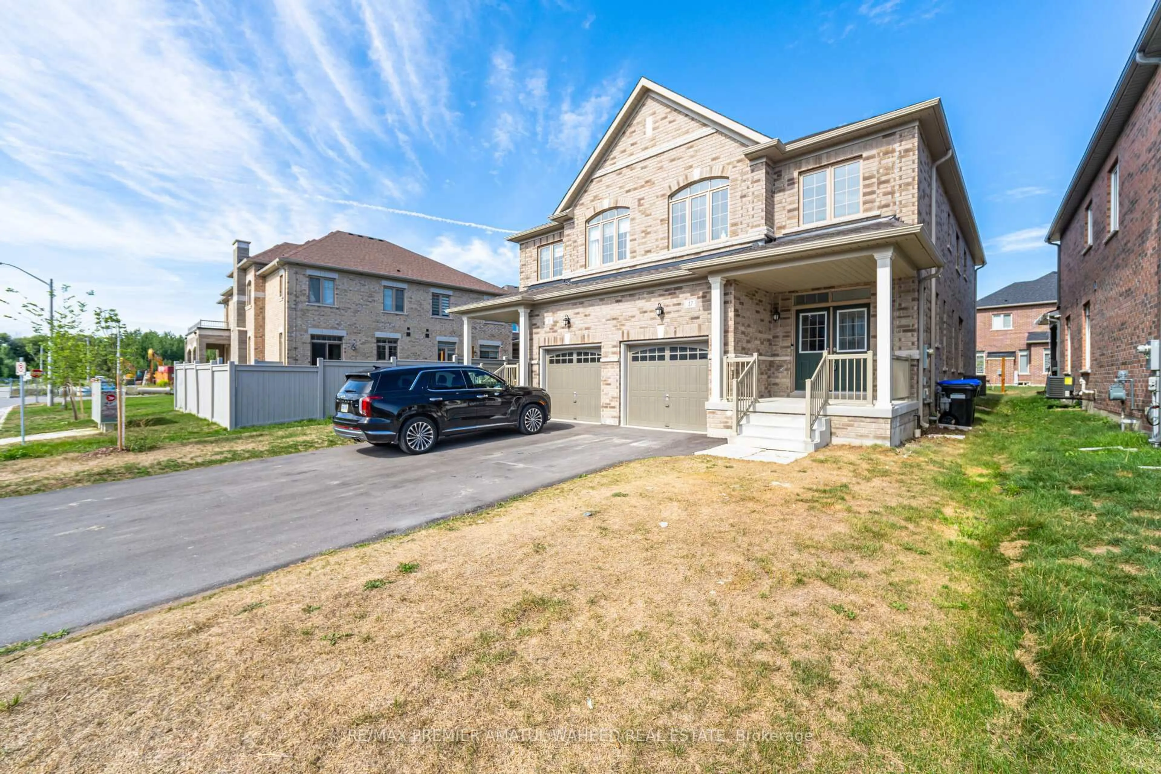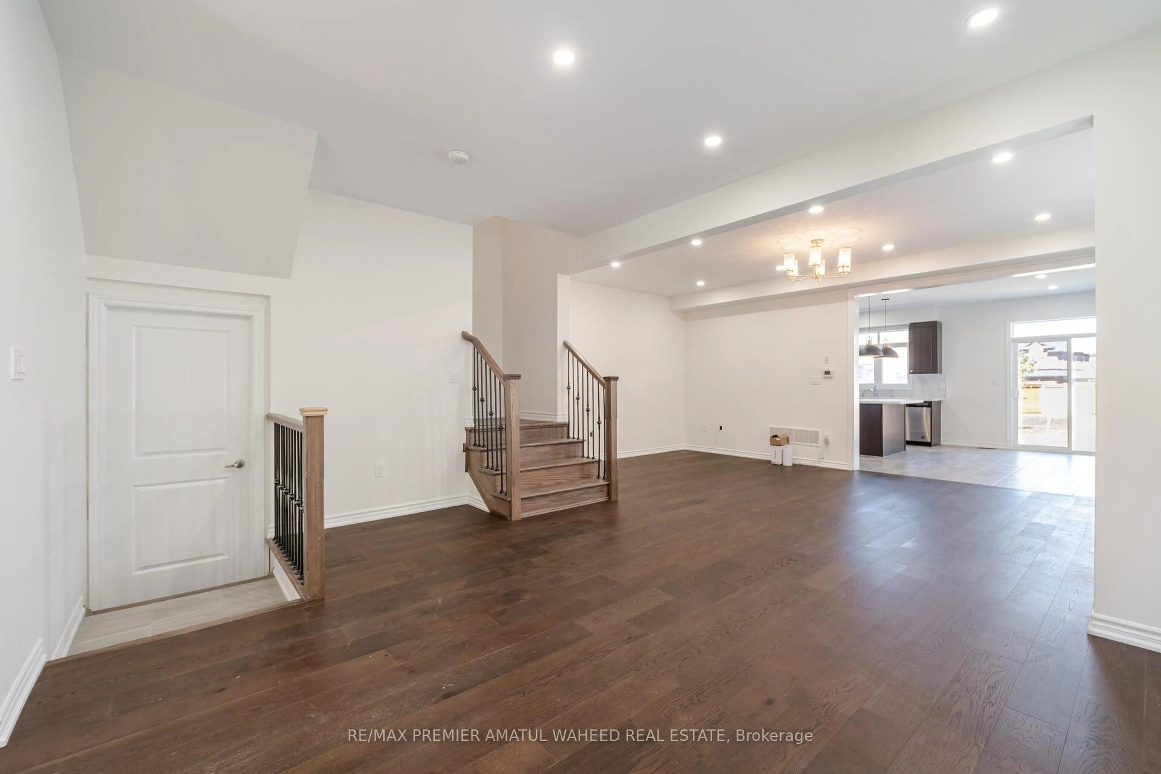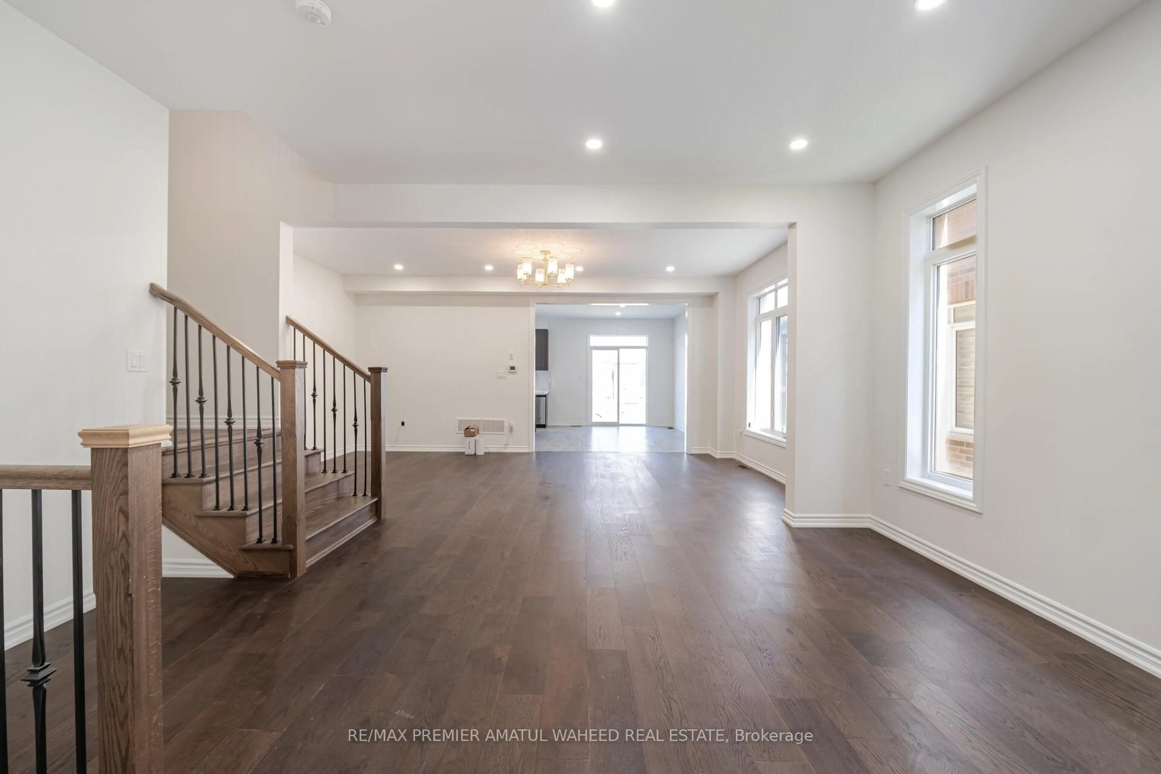17 Ferragine Cres, Bradford West Gwillimbury, Ontario L3Z 4J9
Contact us about this property
Highlights
Estimated valueThis is the price Wahi expects this property to sell for.
The calculation is powered by our Instant Home Value Estimate, which uses current market and property price trends to estimate your home’s value with a 90% accuracy rate.Not available
Price/Sqft$449/sqft
Monthly cost
Open Calculator

Curious about what homes are selling for in this area?
Get a report on comparable homes with helpful insights and trends.
+6
Properties sold*
$838K
Median sold price*
*Based on last 30 days
Description
Stunning One year Old New 2,168 Sq. Ft. Semi-Detached Home Filled With Natural Light! This Beautiful 4-Bedroom, 3-Bathroom Home Features Brand New Hardwood Floors Throughout, A Wide Expansive Kitchen With New Quartz Counters, Porcelain Backsplash, And Modern Light Fixtures. Enjoy A Spacious Open-Concept Layout With Pot Lights Throughout The Main Floor, Perfect For Entertaining. The Second-Floor Laundry Adds Everyday Convenience, While Each Bedroom Offers Generous Space, Including A Massive Primary Suite With Walk-In Closet And Luxurious 4-Piece Ensuite.Front Entrance With New Porcelain Tiles, Separate Entrance To Basement Through Garage Provides Incredible Rental Potential Once Finished. Direct Garage Access Into Home Adds Extra Functionality. Ideally Located In A Newly Developed Neighbourhood Near Bradford GO Station And Highways 400 & 404, Offering Easy Commuting And Access To Top Amenities. A Perfect Blend Of Style, Space, And Location Dont Miss This Incredible Opportunity! Front Lawn Grass Will Be replaced on Clsoing
Property Details
Interior
Features
2nd Floor
4th Br
3.04 x 2.74hardwood floor / Large Window
Laundry
0.0 x 0.03rd Br
2.81 x 3.5hardwood floor / Large Window
Breakfast
3.22 x 4.41Combined W/Kitchen / Large Window / Pot Lights
Exterior
Features
Parking
Garage spaces 1
Garage type Attached
Other parking spaces 2
Total parking spaces 3
Property History
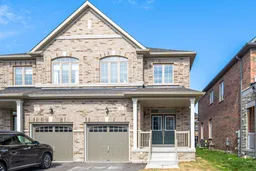 41
41