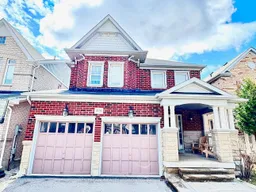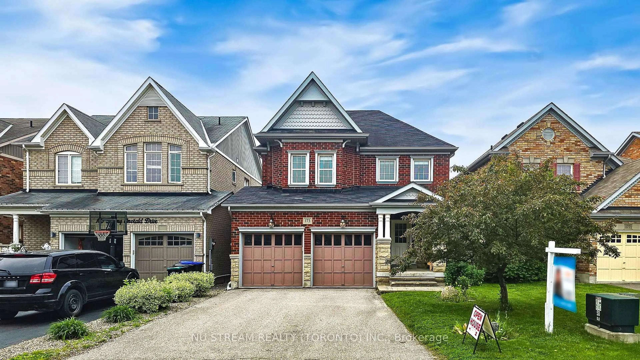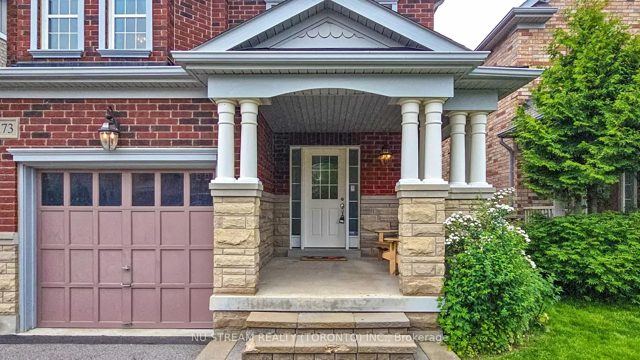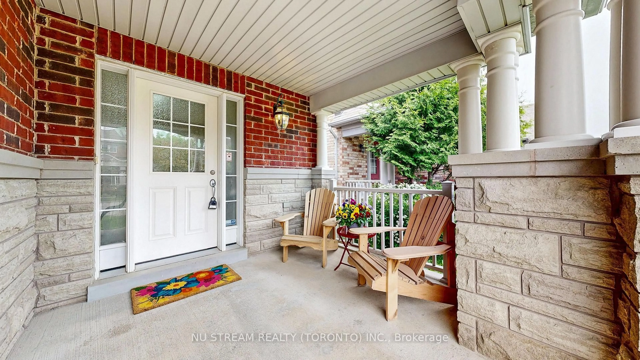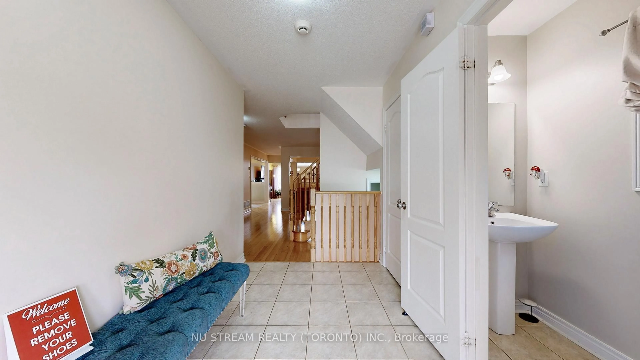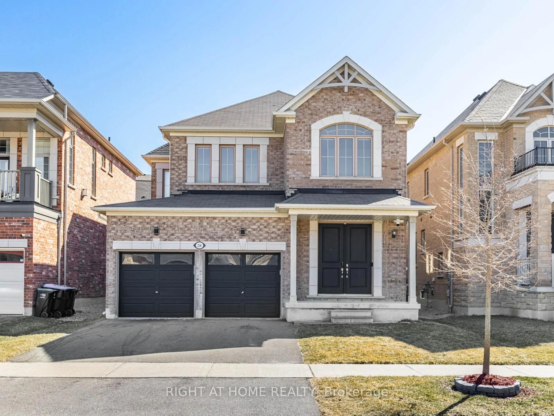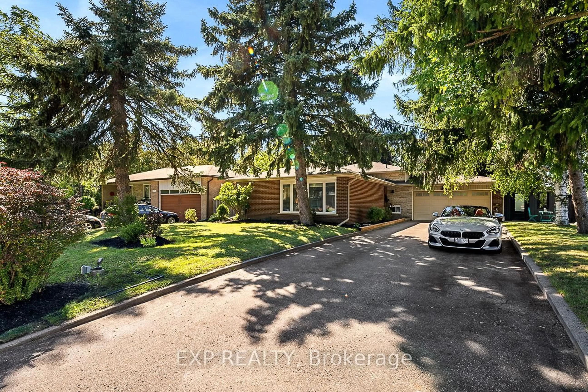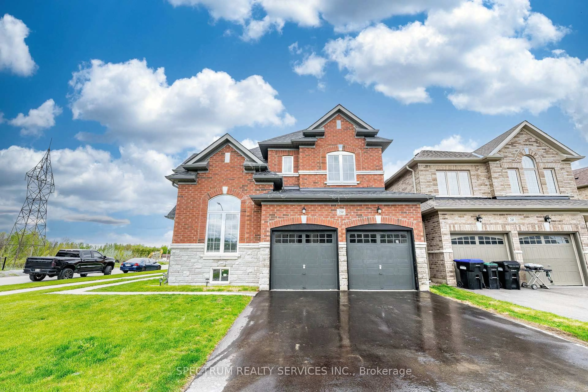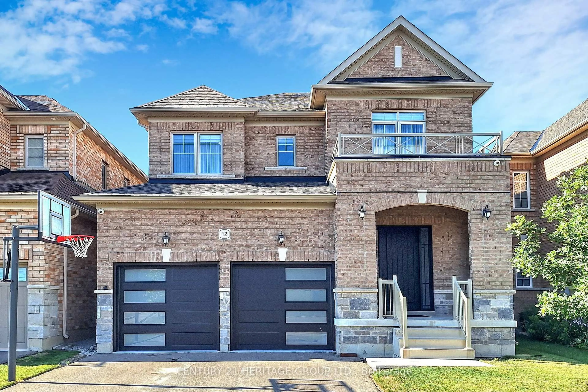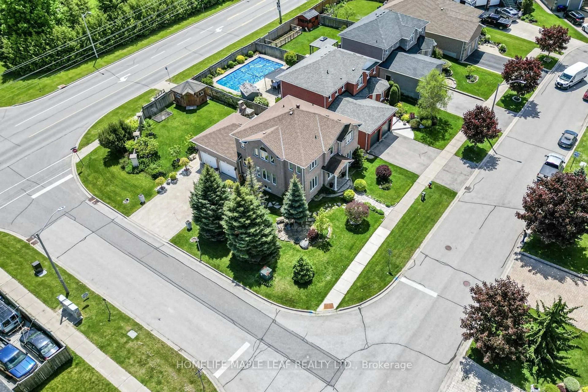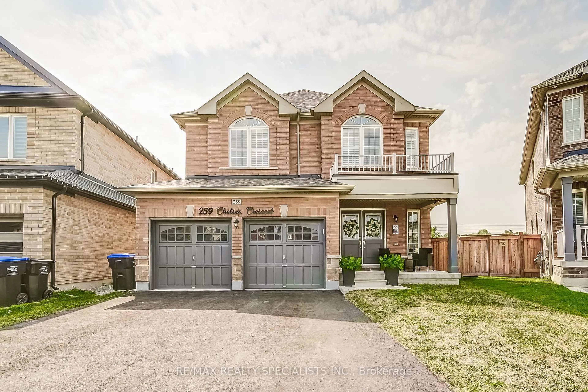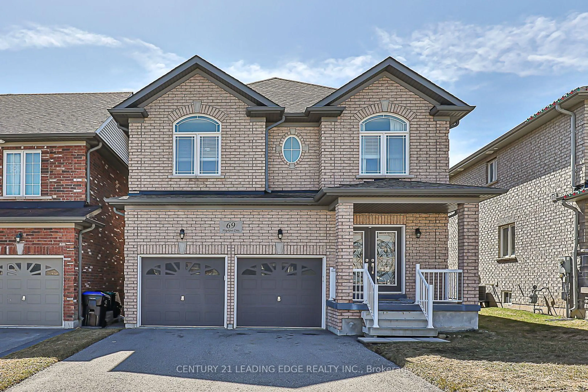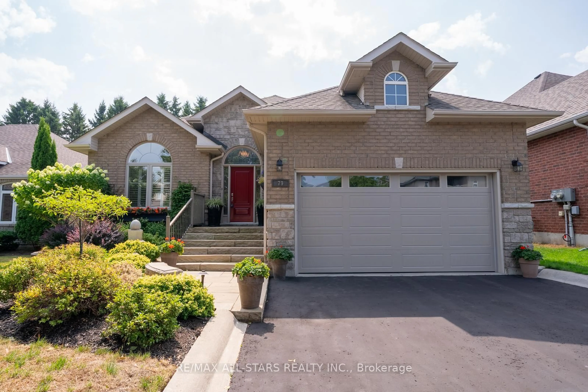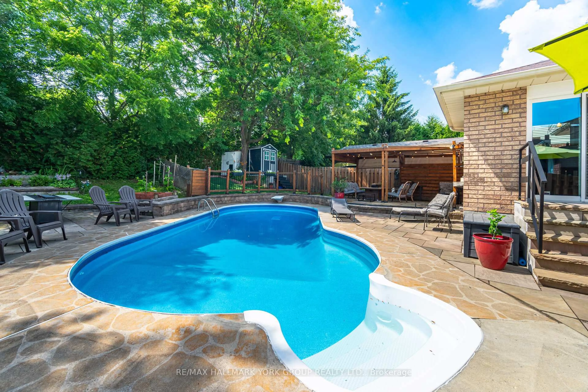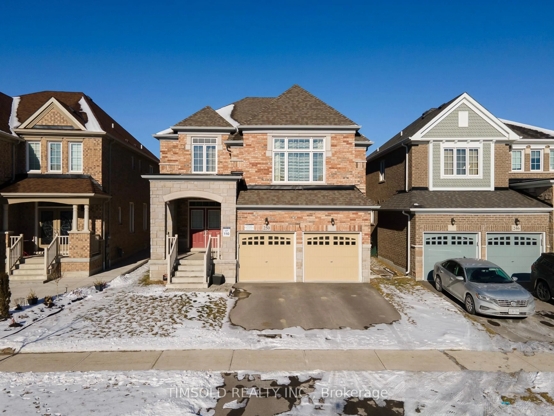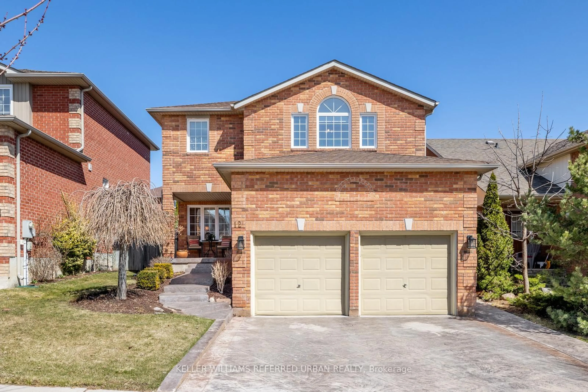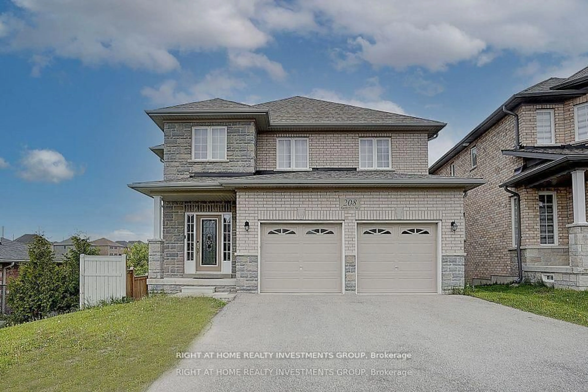173 Downy Emerald Dr, Bradford West Gwillimbury, Ontario L3Z 0E6
Contact us about this property
Highlights
Estimated valueThis is the price Wahi expects this property to sell for.
The calculation is powered by our Instant Home Value Estimate, which uses current market and property price trends to estimate your home’s value with a 90% accuracy rate.Not available
Price/Sqft$517/sqft
Monthly cost
Open Calculator

Curious about what homes are selling for in this area?
Get a report on comparable homes with helpful insights and trends.
+21
Properties sold*
$1.1M
Median sold price*
*Based on last 30 days
Description
Welcome to 173 Downy Emerald Dr. The "Primrose" Premium Elevation "C" Feats. Contemporary, Open-Concept Design. Numerous Upgrades, And Fully Fenced Yard With Lush Landscaping. Hardwood On Main And 2nd Floor Hallway! Custom Cast-Molded Gas F/P And Cathedral Cell In Great Rm! Solid Oak Stairs/Pickets. Decadent Master Suite Boasts His/Hers W/I Closets And 5-Pc Ens. W/ Soaker Tub. Huge Kit W/ Center Island. Finished Basement With Full Kitchen, 3-Pc Washroom And 2 Bedrooms Adds Extra Living Spaces, Perfect For In-Laws Or Extra Income! Walks To Schools, Parks, Shopping, Etc.
Property Details
Interior
Features
Bsmt Floor
Other
2.97 x 2.82Laminate
Rec
4.68 x 2.98Pot Lights / Open Concept / Laminate
Kitchen
4.57 x 3.8Backsplash / Pot Lights / Laminate
Breakfast
5.32 x 4.07Closet / Window / Laminate
Exterior
Features
Parking
Garage spaces 2
Garage type Built-In
Other parking spaces 4
Total parking spaces 6
Property History
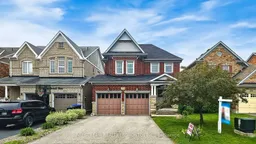 40
40