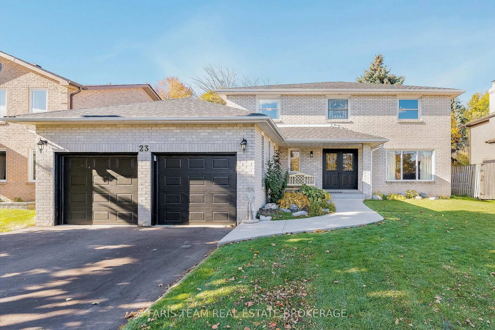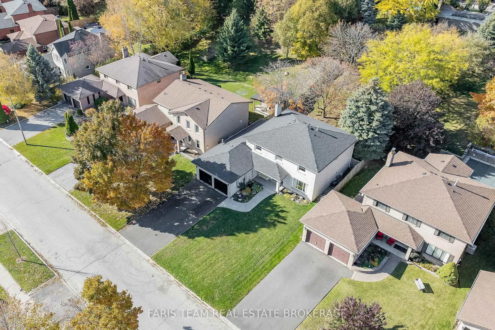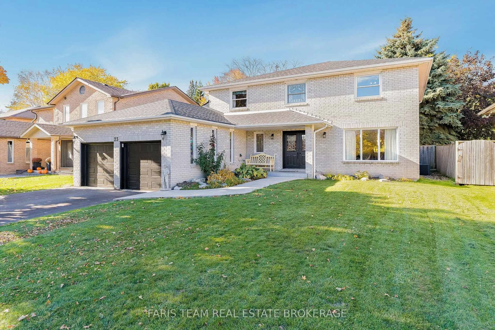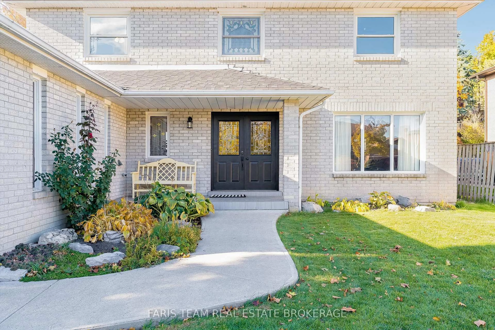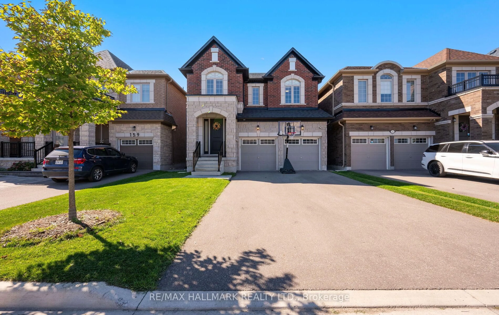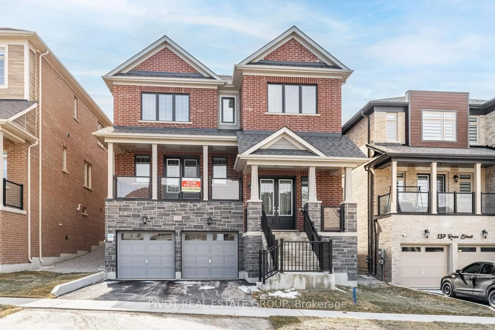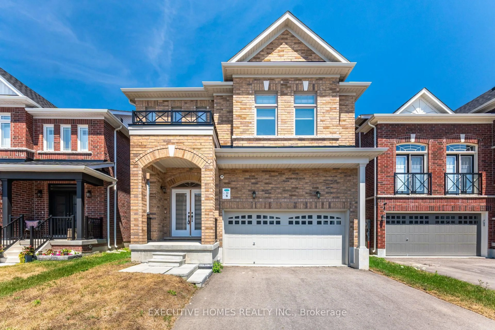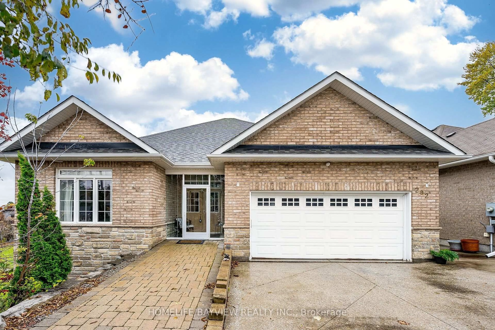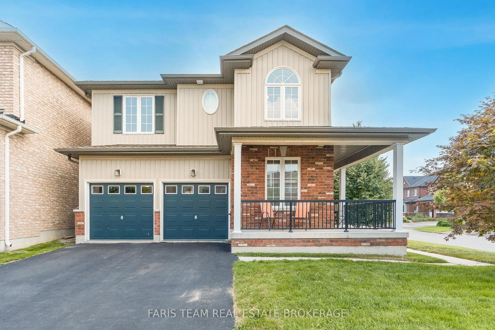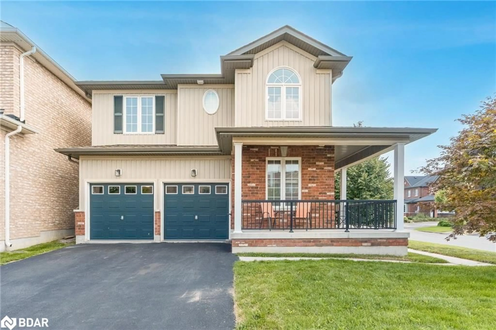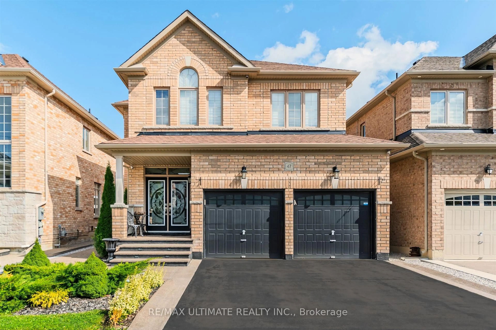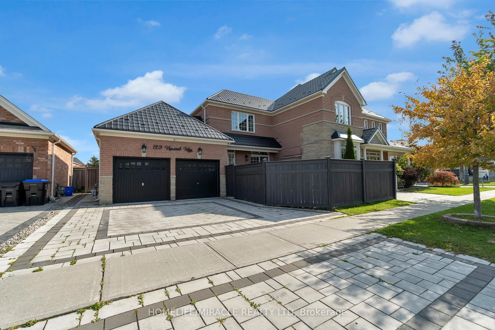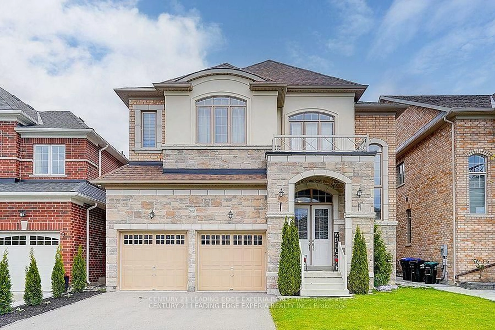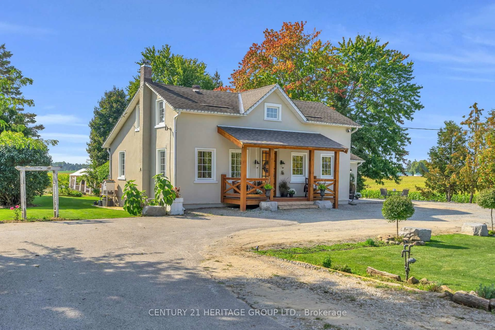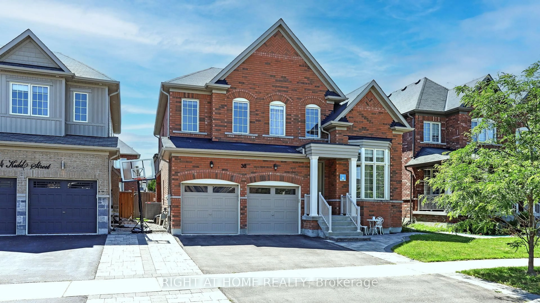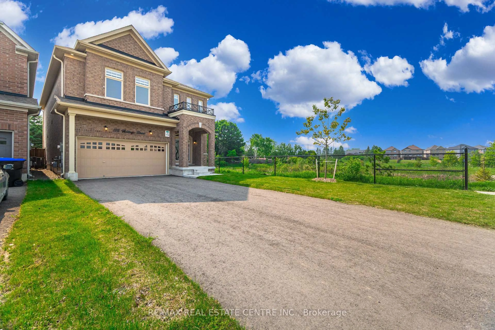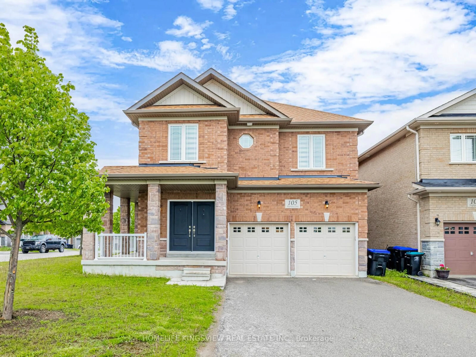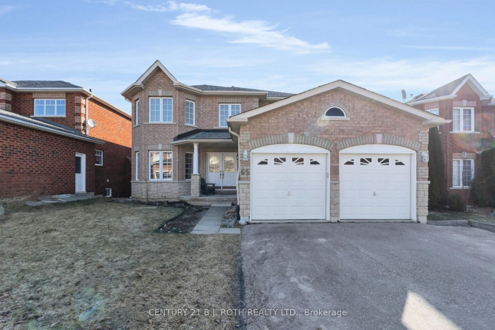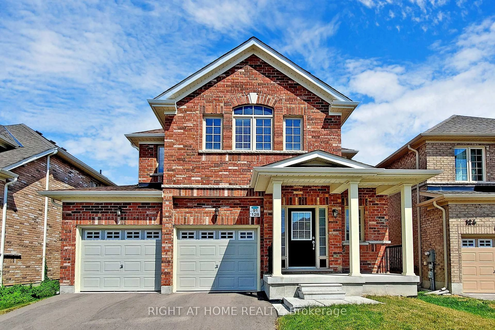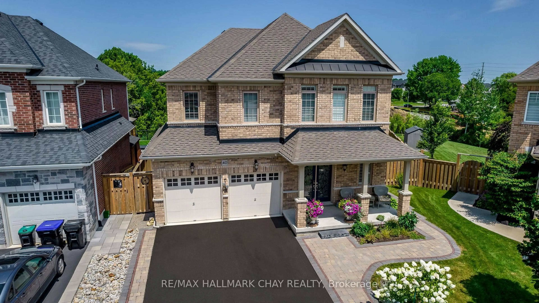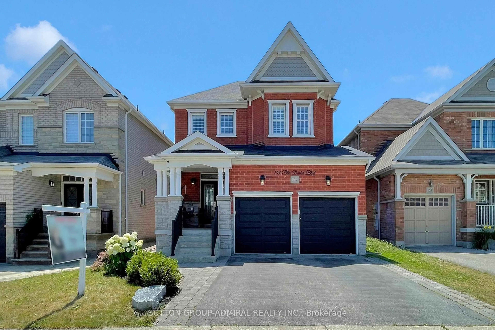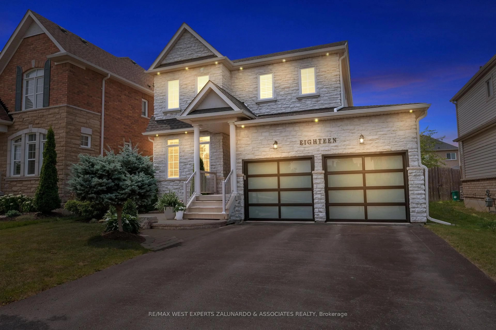23 Royal Crt, Bradford West Gwillimbury, Ontario L3Z 2P5
Contact us about this property
Highlights
Estimated valueThis is the price Wahi expects this property to sell for.
The calculation is powered by our Instant Home Value Estimate, which uses current market and property price trends to estimate your home’s value with a 90% accuracy rate.Not available
Price/Sqft$422/sqft
Monthly cost
Open Calculator

Curious about what homes are selling for in this area?
Get a report on comparable homes with helpful insights and trends.
+45
Properties sold*
$1.1M
Median sold price*
*Based on last 30 days
Description
Top 5 Reasons You Will Love This Home: 1) Situated on one of Bradford's most sought-after tree-lined cul-de-sacs, this beautiful all-brick home welcomes you with its deep lot, no sidewalks, warm curb appeal, and a true sense of community 2) Inside, you'll find four spacious bedrooms, three and a half bathrooms, and over 3,800 square feet of thoughtfully designed living space, perfect for a growing family 3) The rare triple-car heated tandem garage with inside entry to the home, offers endless possibilities, whether for multiple vehicles, a boat, hobbies, or extra storage 4) Every detail has been lovingly maintained, from the updated kitchen and remodeled bathrooms to the new staircase and mechanical upgrades, including a newer roof, furnace, and central air conditioner 5) Step into the fully fenced backyard finished with a stone patio and lush greenspace, where kids and pets can play freely, or head downstairs to the finished basement for cozy movie nights, this is a home built for comfort, connection, and lasting memories. 2,591 above grade sq.ft. plus a finished basement. *Please note some images have been virtually staged to show the potential of the home.
Property Details
Interior
Features
Main Floor
Dining
4.0 x 3.66hardwood floor / Open Concept / Large Window
Kitchen
6.14 x 4.06hardwood floor / Stainless Steel Appl / W/O To Yard
Living
5.63 x 3.68hardwood floor / Window / French Doors
Family
6.64 x 3.87hardwood floor / Fireplace / W/O To Yard
Exterior
Features
Parking
Garage spaces 3
Garage type Attached
Other parking spaces 4
Total parking spaces 7
Property History
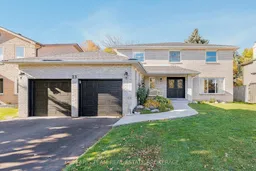 48
48