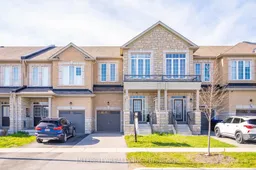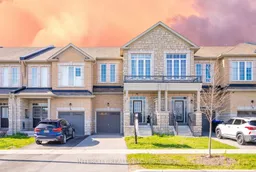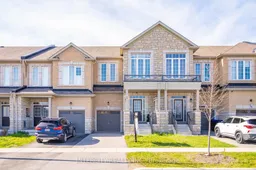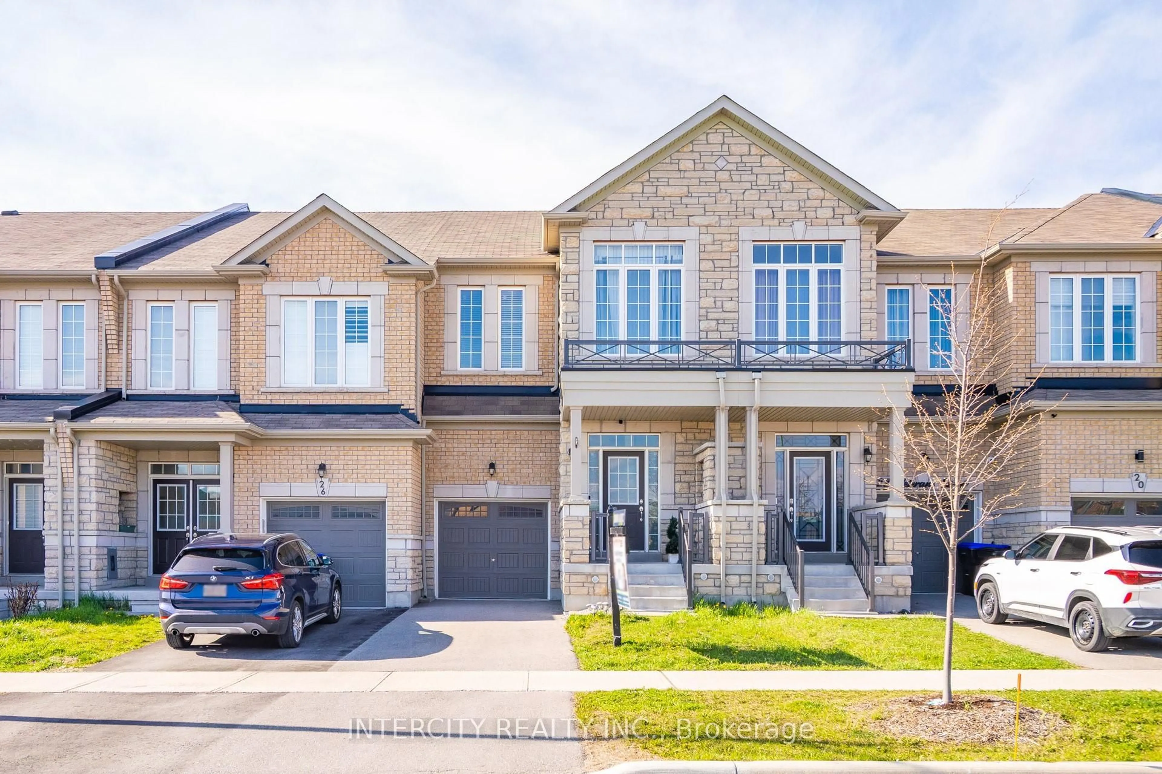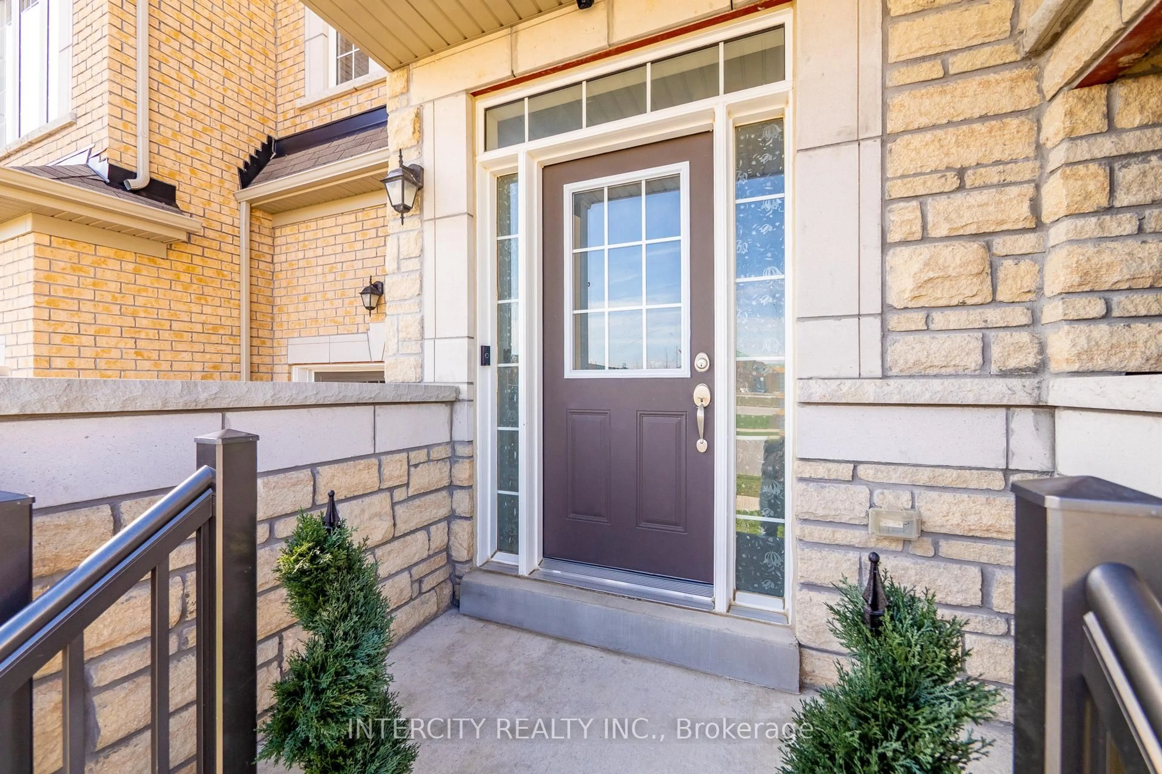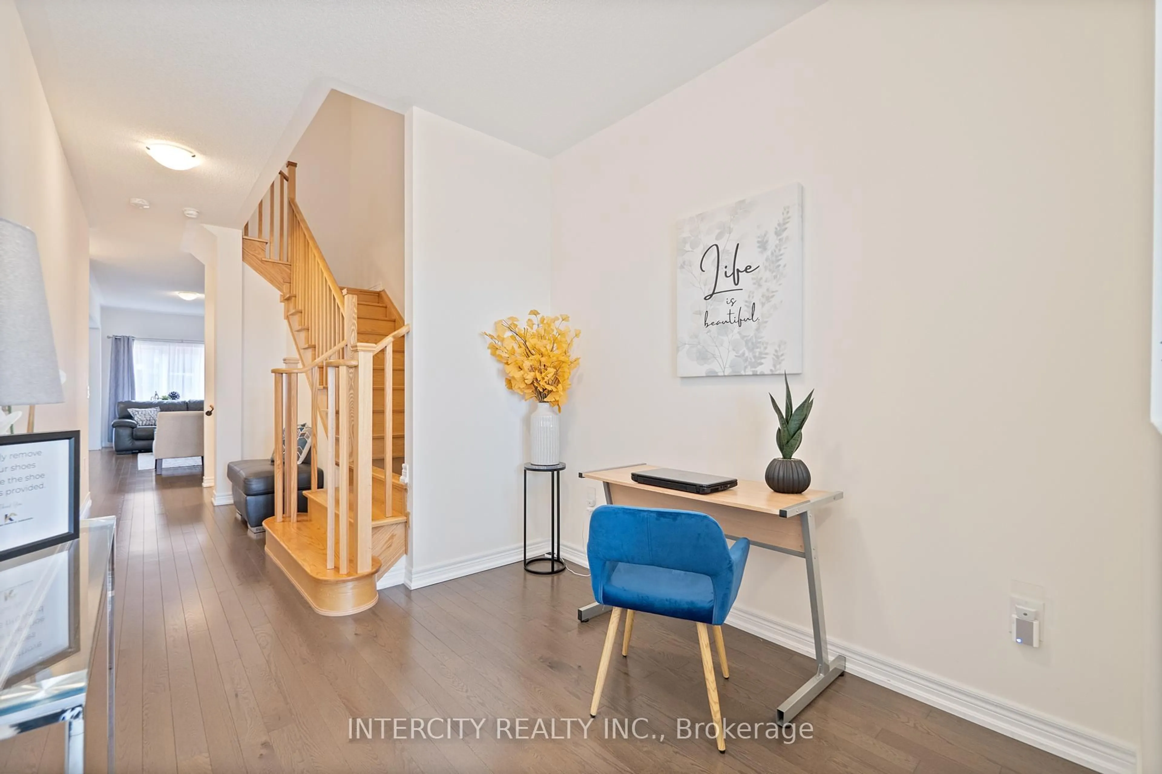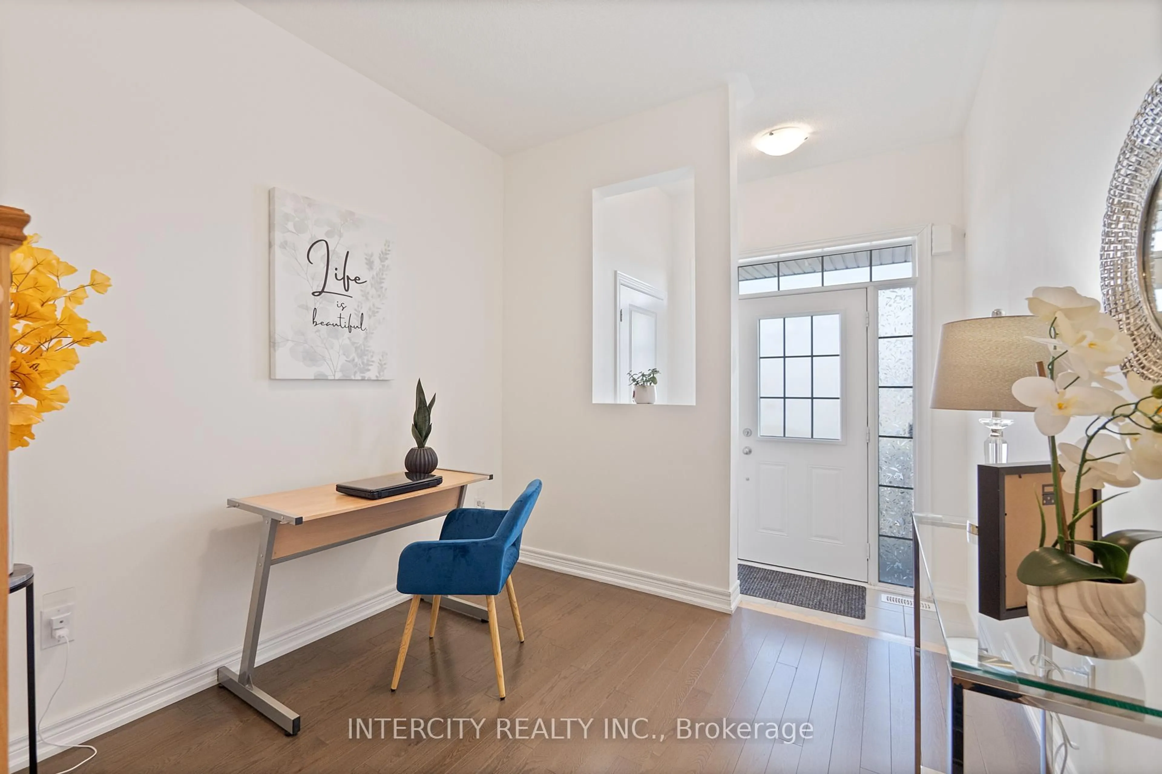24 Veterans St, Bradford West Gwillimbury, Ontario L3Z 4L3
Contact us about this property
Highlights
Estimated valueThis is the price Wahi expects this property to sell for.
The calculation is powered by our Instant Home Value Estimate, which uses current market and property price trends to estimate your home’s value with a 90% accuracy rate.Not available
Price/Sqft$458/sqft
Monthly cost
Open Calculator

Curious about what homes are selling for in this area?
Get a report on comparable homes with helpful insights and trends.
+6
Properties sold*
$918K
Median sold price*
*Based on last 30 days
Description
Welcome to your New Home at 24 Veterans Street! Step into this stunning, newly built 3- bedroom freehold townhouse located in the sought-after, family-friendly community of Bradford West Gwillimbury. Bright and beautifully designed, this home boasts 9-foot ceilings on both the main and second floors, hardwood flooring throughout, and an open-concept layout that's perfect for entertaining. The spacious eat-in kitchen features a walkout to a fully fenced backyard ideal for summer barbecues and family gatherings. Impressive extended-height windows at the front of the home and the tasteful stone frontage enhances the curb appeal. Retreat to the primary suite, complete with a spacious ensuite bathroom featuring a separate soaker tub and shower, plus a generous walk-in closet. Enjoy the convenience of being walking distance to shopping, top-rated primary and secondary schools, parks, the Bradford Leisure Centre, library, and more. Perfect for commuters, you're just minutes to Highways 400 & 404, Bradford GO Station, and Upper Canada Mall. Don't miss your chance to own this perfect family home in a growing, vibrant community.
Upcoming Open House
Property Details
Interior
Features
2nd Floor
2nd Br
3.0 x 4.5hardwood floor / Large Closet / Large Window
3rd Br
2.6 x 3.3hardwood floor / Large Closet / Large Window
Primary
4.0 x 5.1hardwood floor / W/I Closet / 4 Pc Ensuite
Exterior
Features
Parking
Garage spaces 1
Garage type Built-In
Other parking spaces 1
Total parking spaces 2
Property History
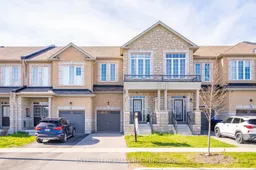 20
20