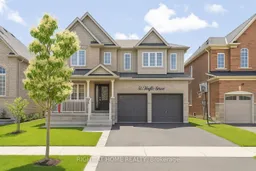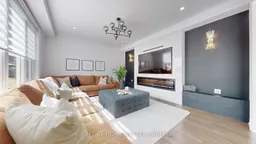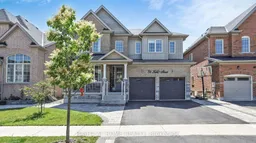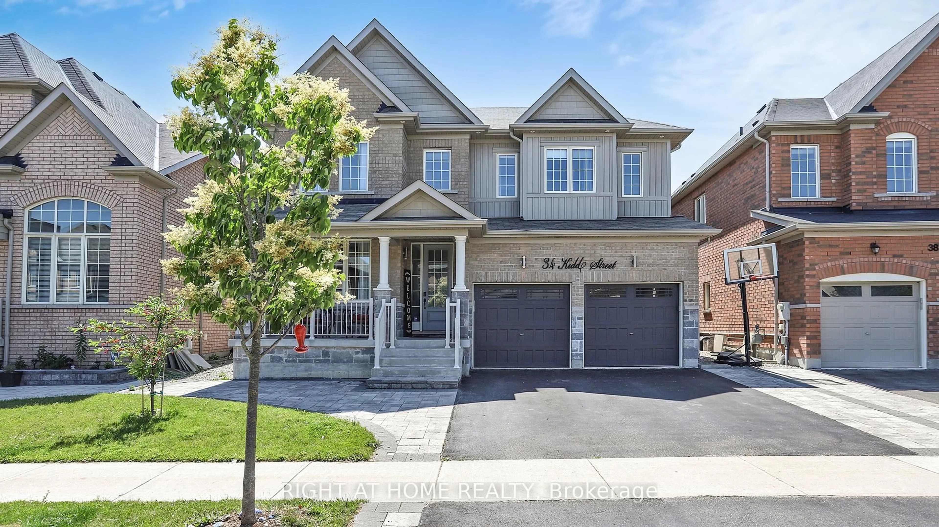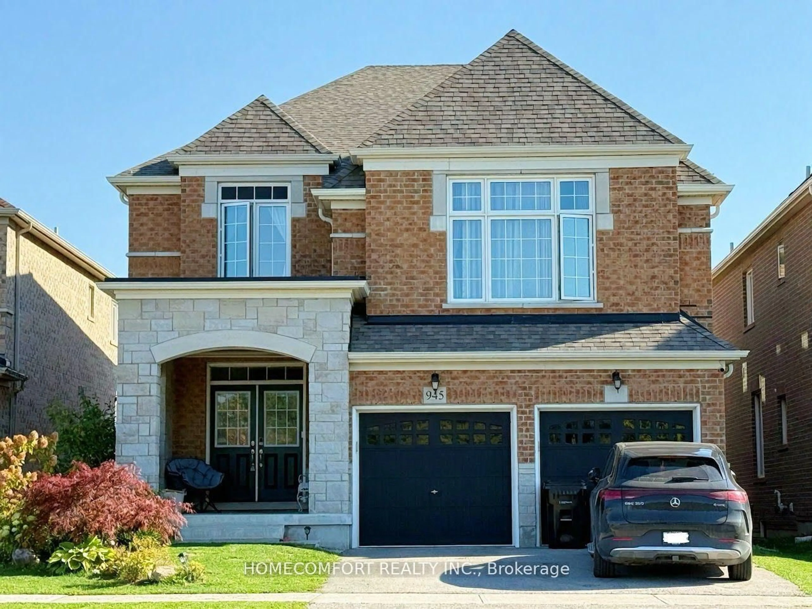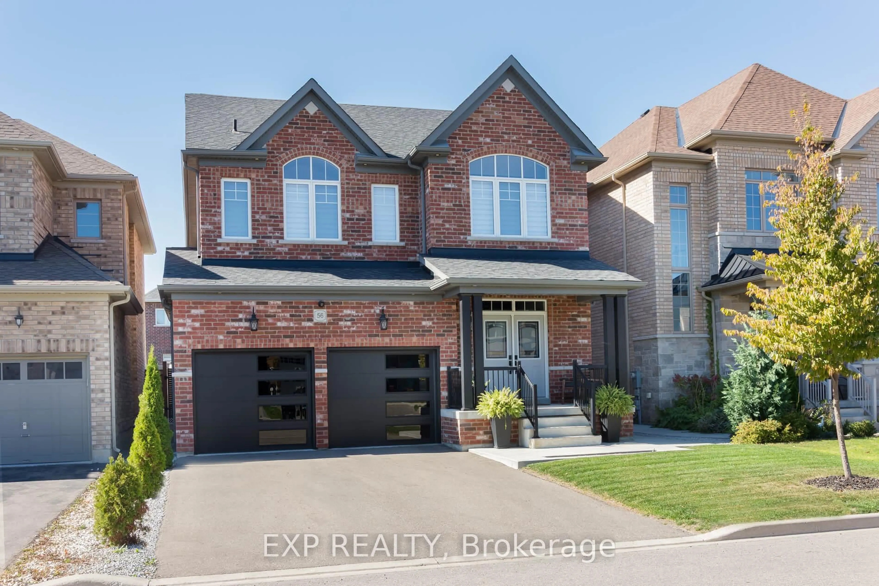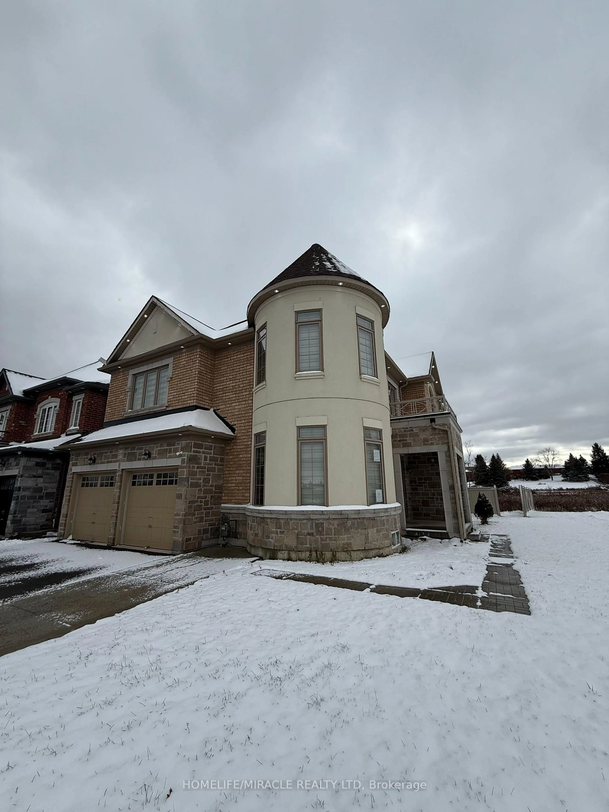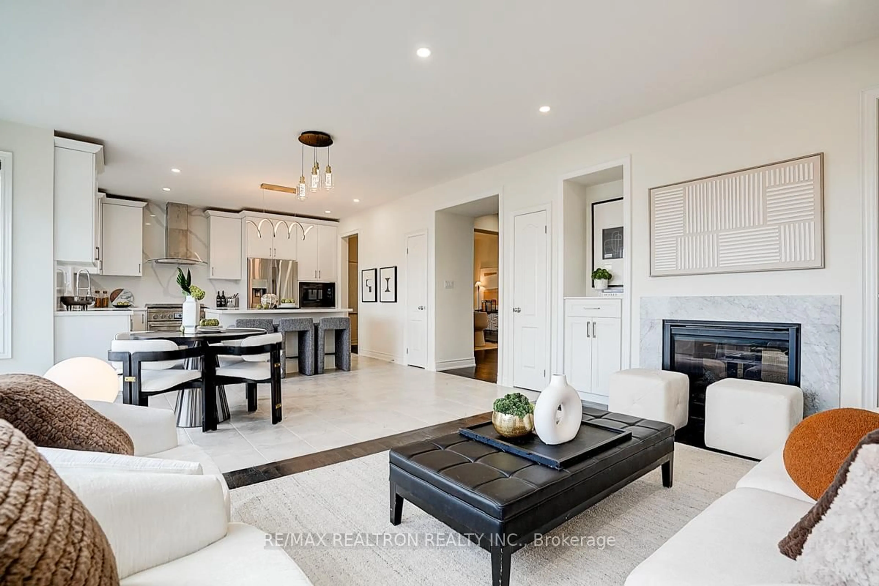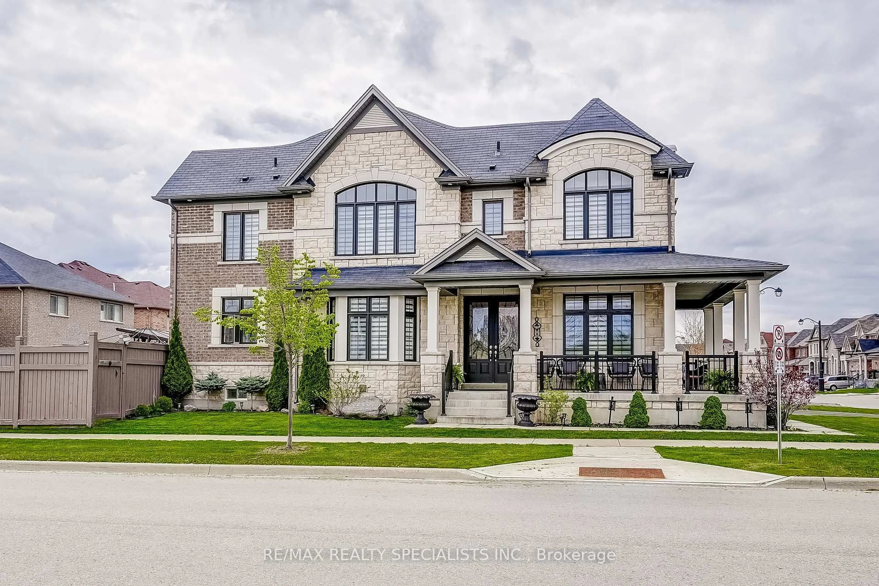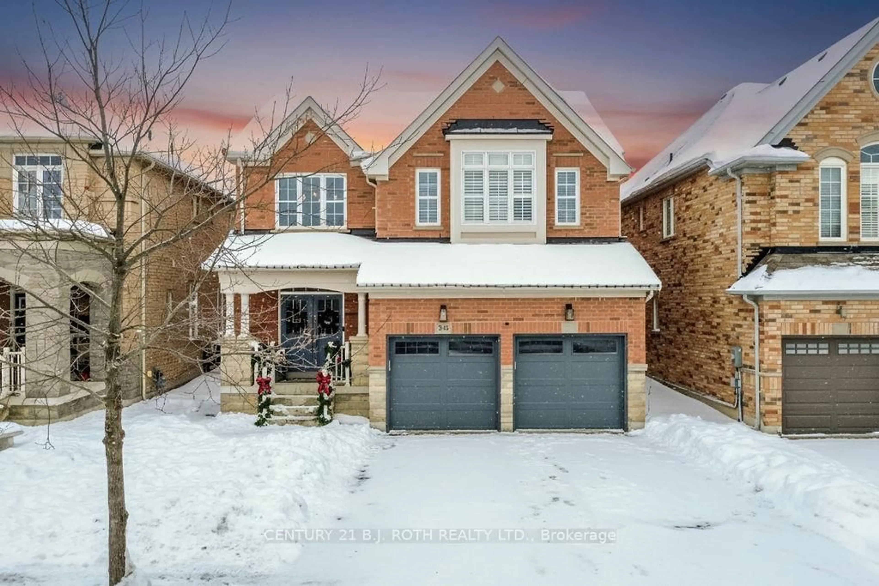34 Kidd St, Bradford West Gwillimbury, Ontario L3Z 0V5
Contact us about this property
Highlights
Estimated valueThis is the price Wahi expects this property to sell for.
The calculation is powered by our Instant Home Value Estimate, which uses current market and property price trends to estimate your home’s value with a 90% accuracy rate.Not available
Price/Sqft$495/sqft
Monthly cost
Open Calculator
Description
Top 5 Reasons You'll Fall in Love With This Home:1. Thoughtful Design & Features: P-R-O-F-E-S-S-I-O-N-A-L-L-Y designed and beautifully maintained, this exceptional home combines elegance and functionality. The O-V-E-R-S-I-Z-E-D dining room impresses with a soaring 18-ft ceiling and a striking C-U-S-T-O-M feature wall. The spacious living room includes a built-in TV wall with an I-N-T-E-G-R-A-T-E-D sound system, perfect for entertaining. The M-O-D-E-R-N kitchen is equipped with Q-U-A-R-T-Z countertops, a stylish backsplash, and a custom walk-in pantry. The sunlit breakfast area overlooks a fully upgraded, maintenance- F-R-E-E backyard featuring premium A-R-T-I-F-I-C-I-A-L grass, stamped concrete patio, playground, and an above-ground P-O-O-L. 2. Upstairs offers 4 generous bedrooms, 3 bathrooms, and ample storage. The fully F-I-N-I-S-H-E-D basement includes a wet bar, rec room, living area, additional bedroom, upgraded 3-piece bath, and more storage space.3. P-R-I-M-E-P Location: Nestled in one of Bradfords most sought-after luxury neighbourhoods, this home offers exceptional access to Hwy 400, top-rated Harvest Hills Public School, Ron Simpson Memorial Park, and the scenic Trailside trails perfect for active lifestyles. 4.Everyday Convenience: Just minutes from Holland Street West, enjoy close proximity to popular restaurants, shops, essential services, and the Bradford & District Community Centre for year-round recreation.5.Impeccably Maintained: Meticulously cared for with true pride of ownership, this move-in-ready home is filled with thoughtful upgrades and timeless finishes perfect for families ready to settle in and create lasting memories. Must see!
Property Details
Interior
Features
Main Floor
Kitchen
3.63 x 2.54Quartz Counter / Backsplash / Pot Lights
Breakfast
4.14 x 2.97Porcelain Floor / O/Looks Backyard / Pot Lights
Living
4.75 x 3.61hardwood floor / Pot Lights / Large Window
Dining
6.25 x 4.9hardwood floor / Pot Lights / Large Window
Exterior
Features
Parking
Garage spaces 2
Garage type Built-In
Other parking spaces 3
Total parking spaces 5
Property History
 50
50