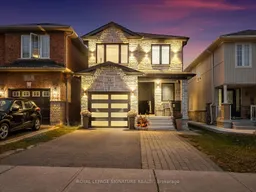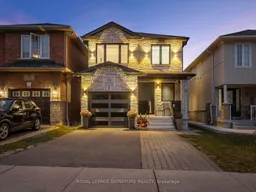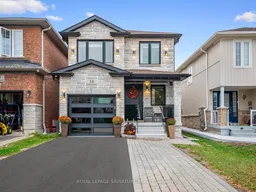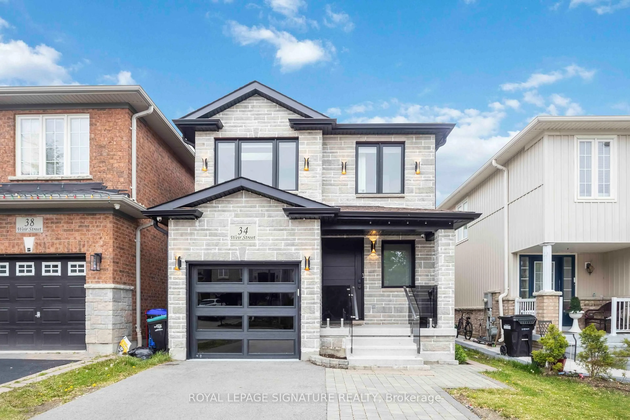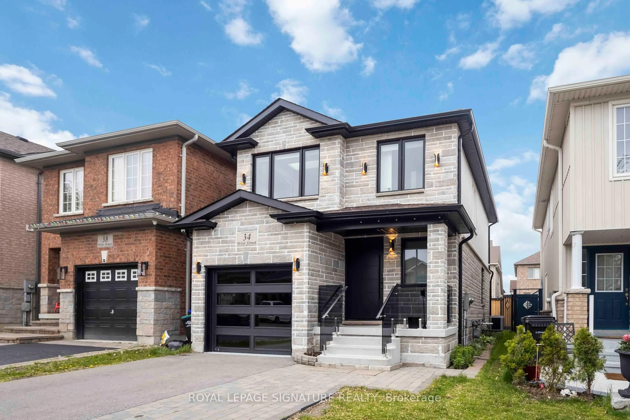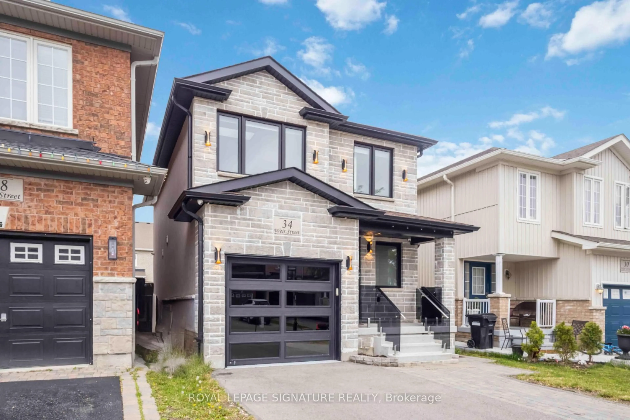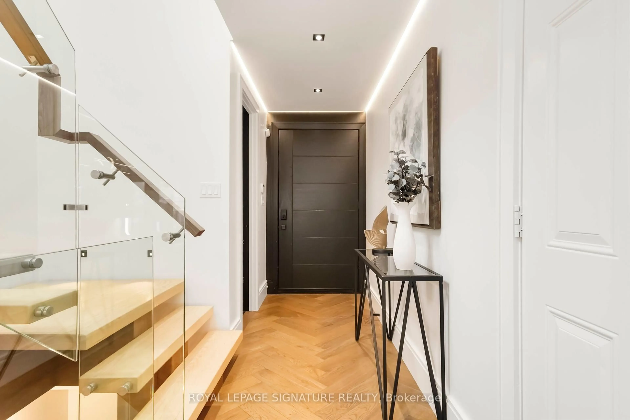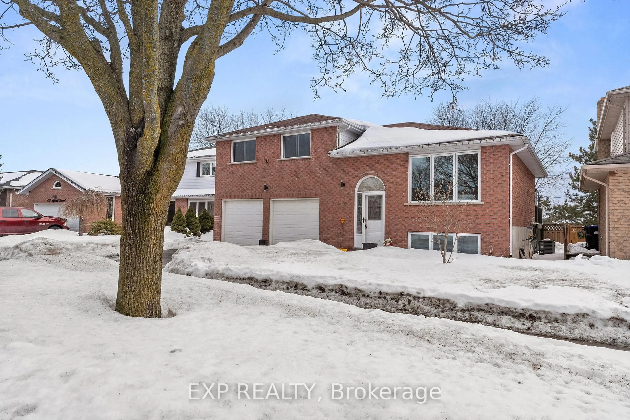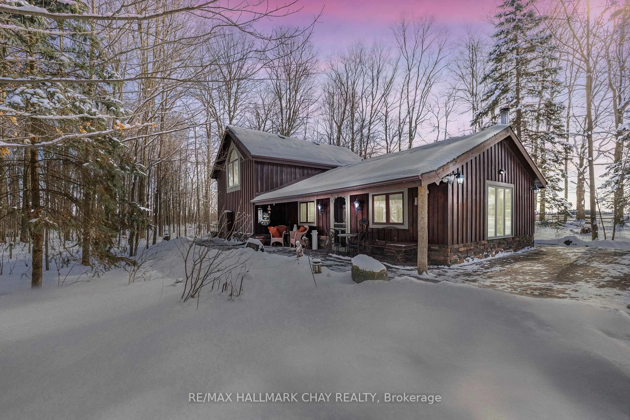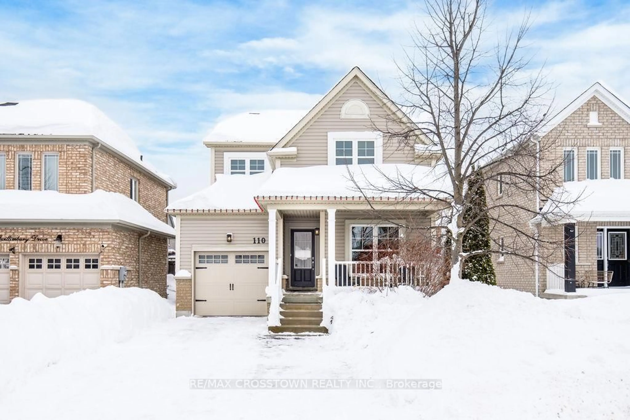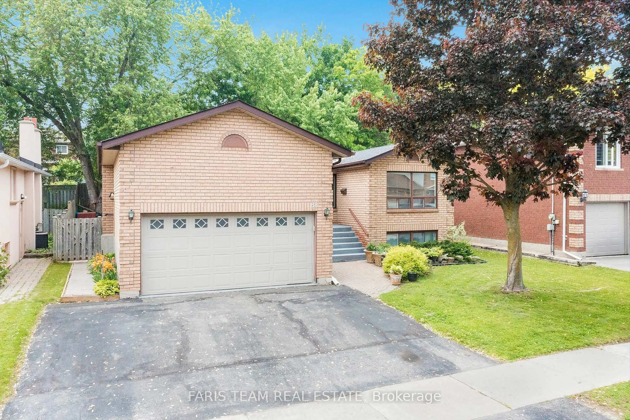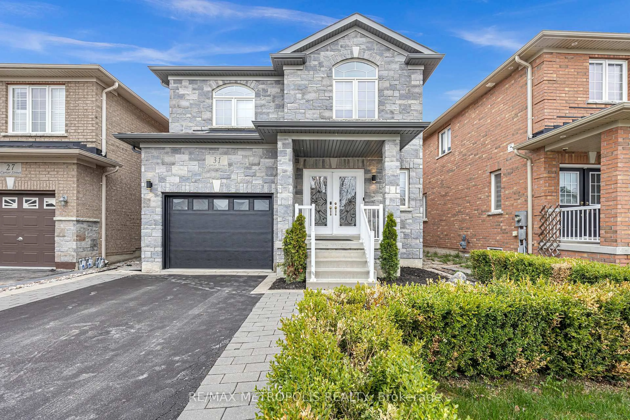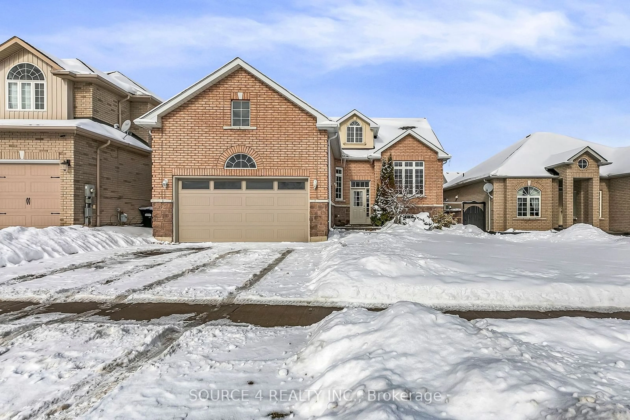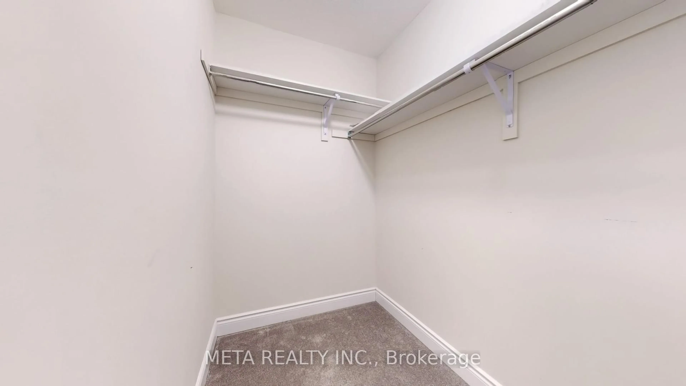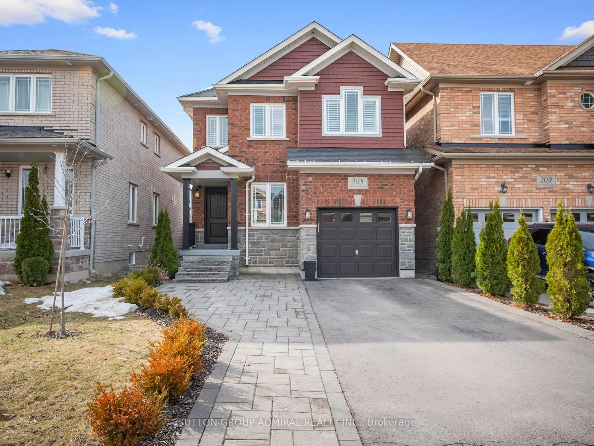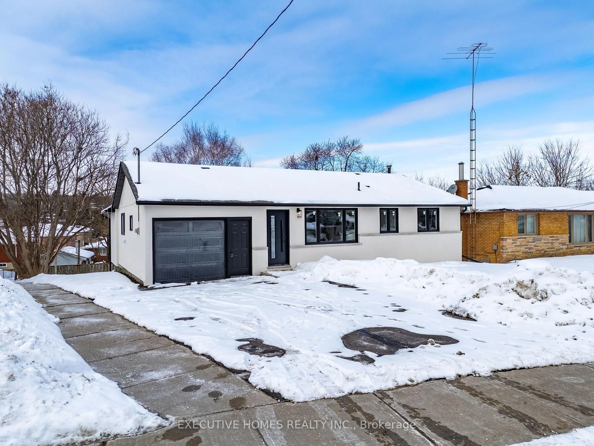34 Weir St, Bradford West Gwillimbury, Ontario L3Z 0K6
Contact us about this property
Highlights
Estimated valueThis is the price Wahi expects this property to sell for.
The calculation is powered by our Instant Home Value Estimate, which uses current market and property price trends to estimate your home’s value with a 90% accuracy rate.Not available
Price/Sqft$889/sqft
Monthly cost
Open Calculator

Curious about what homes are selling for in this area?
Get a report on comparable homes with helpful insights and trends.
+33
Properties sold*
$1.2M
Median sold price*
*Based on last 30 days
Description
Welcome To The Epitome Of Luxury Living! No Expense Has Been Spared In This Elegant Home Boasting High-End Designer Finishes. Enter To Gorgeous Herringbone Engineered Hardwood And Custom Massive Windows Setting An Air Of Grandeur. Set The Mood With Automated Blinds And Integrated Keff Speakers Throughout The Home To Create An Immersive Audio Experience! The Stunning Kitchen Is A Chef's Dream With Modern Lighting, Waterfall Centre Island With Seating For 4, Granite Counters & Backsplash, 36 Cooktop, Built-In Range Microwave & Built-In Double Wall Oven! Dine & Hangout In The Open Concept Living/Dining Room Or Step Out Into The Large Privacy Fenced Backyard. Custom Made White Oak Wood Floating Stairs With Custom Glass Railing Lead To The Second Floor. The Primary Bedroom Is A True Retreat With A Sleek Walk-In Glass Shower, Armadi Art Vanity & Authentic Versace Tiles. This Floor Also Features Two More Spacious Bedrooms And A Beautifully Designed 2nd Bathroom Featuring Armadi Art Vanity & Authentic Prada Tiles. The Basement Continues To Impress With An Open Concept Rec Room Featuring 72" Fireplace, An Additional Bedroom, Office Space And A Full Washroom! Hundreds Of Thousands Of Dollars Spent On A Full And Luxurious Renovation! See Attached Features Sheet For Detailed List of Upgrades.
Property Details
Interior
Features
Main Floor
Kitchen
6.12 x 2.52Above Grade Window / B/I Appliances / Built-In Speakers
Living
6.12 x 3.26hardwood floor / Large Window / Combined W/Dining
Dining
6.12 x 3.26hardwood floor / Built-In Speakers / Combined W/Living
Foyer
4.47 x 1.36hardwood floor / Led Lighting / 2 Pc Bath
Exterior
Features
Parking
Garage spaces 1
Garage type Built-In
Other parking spaces 1
Total parking spaces 2
Property History
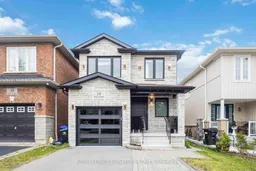 36
36