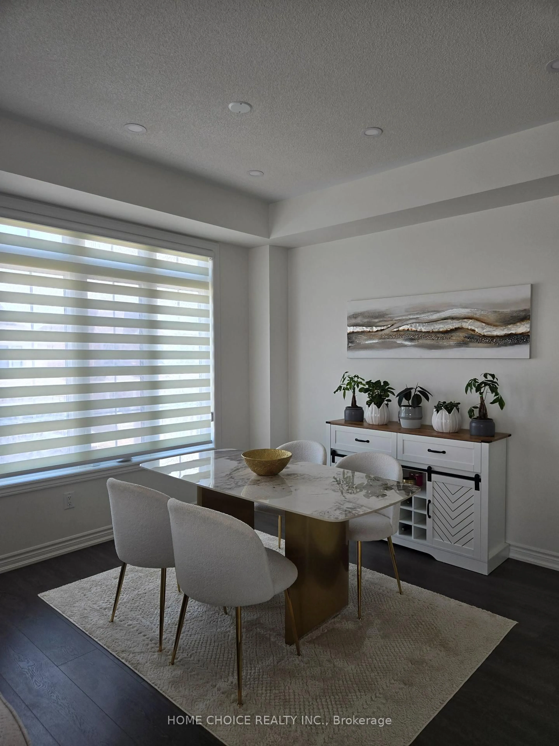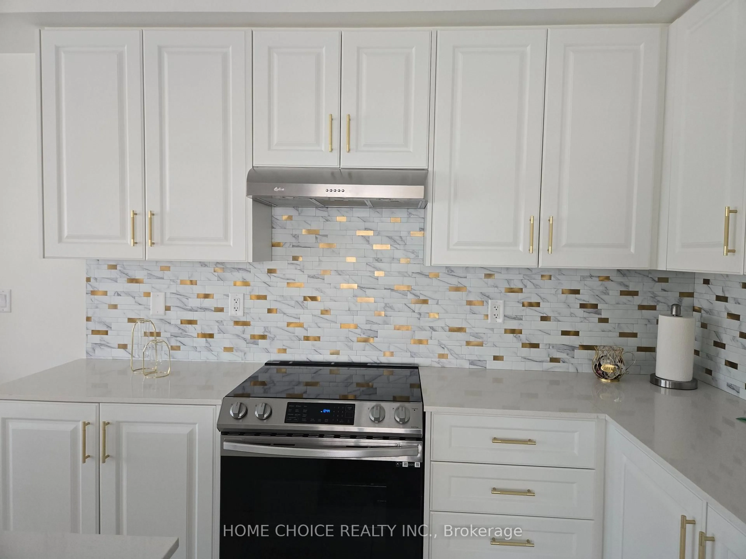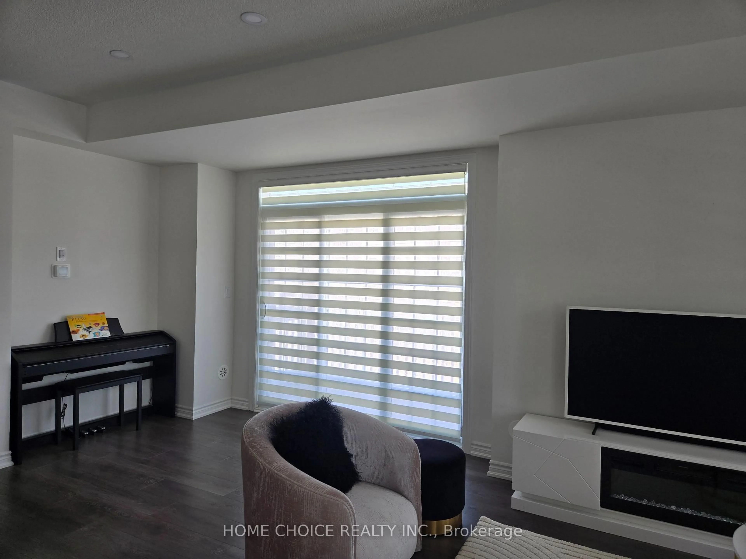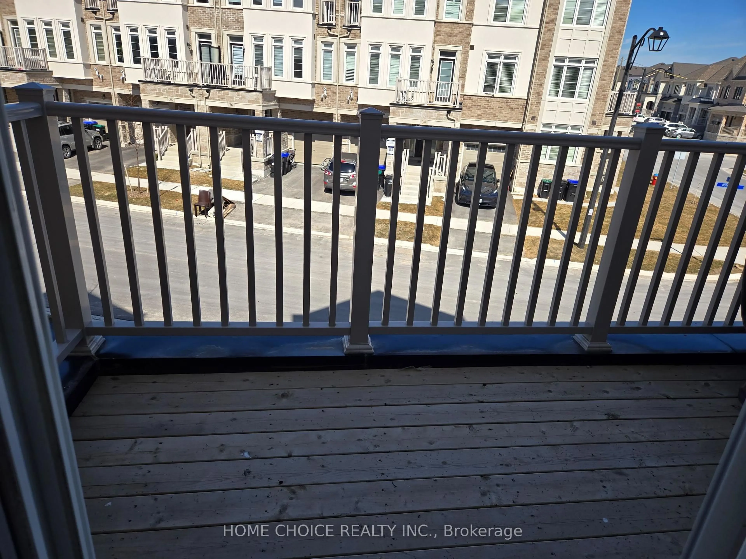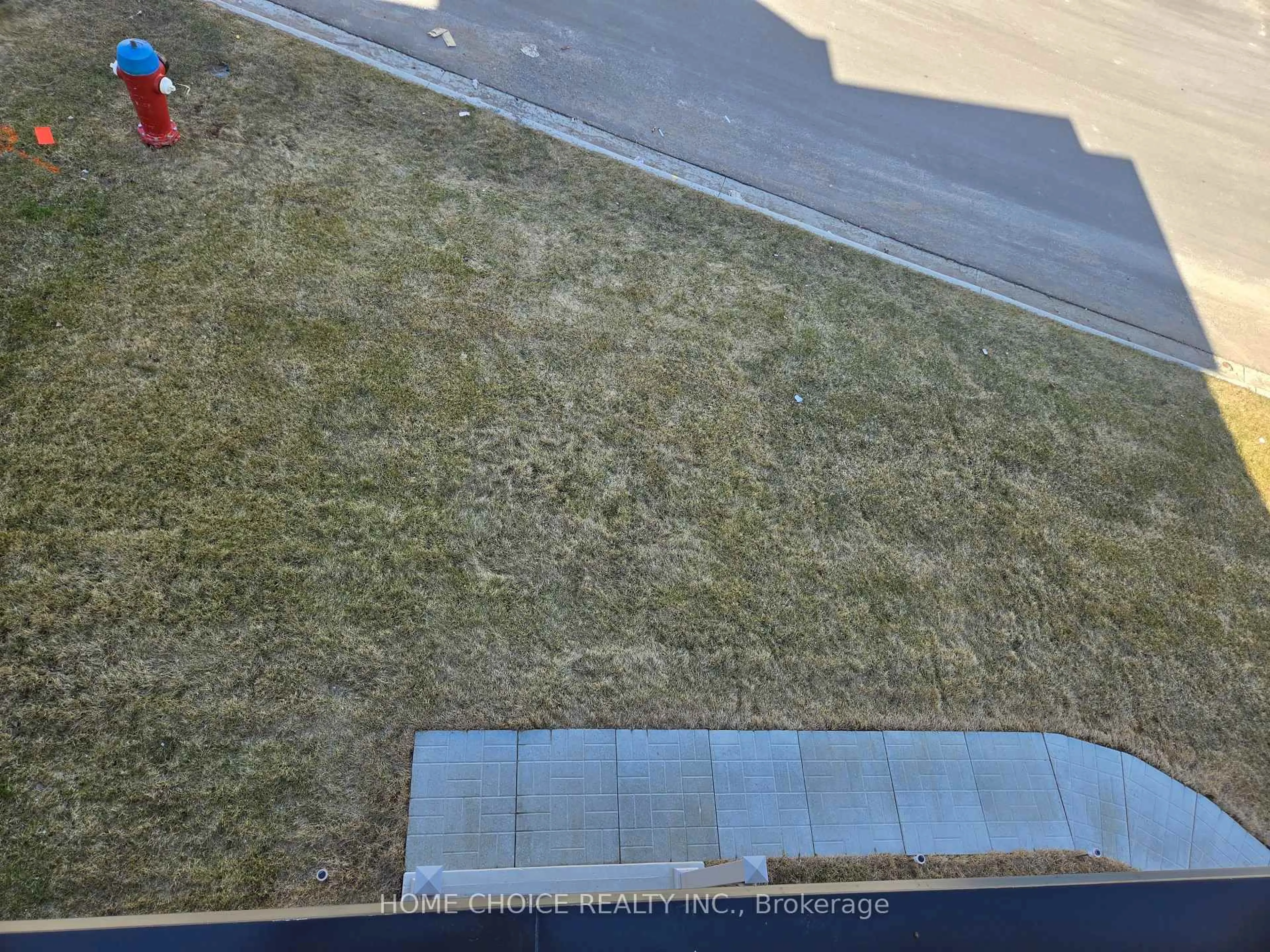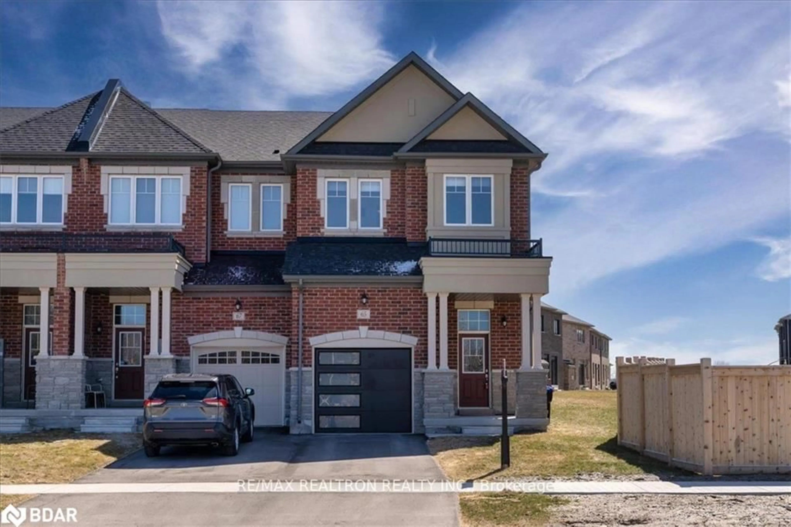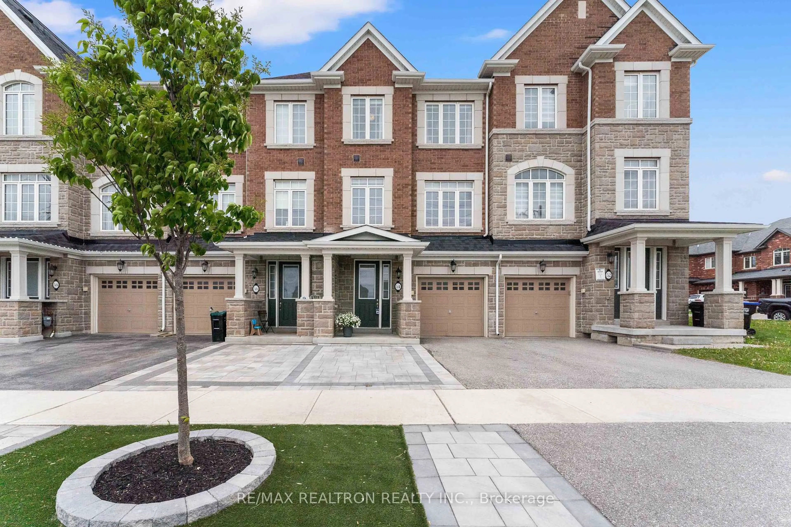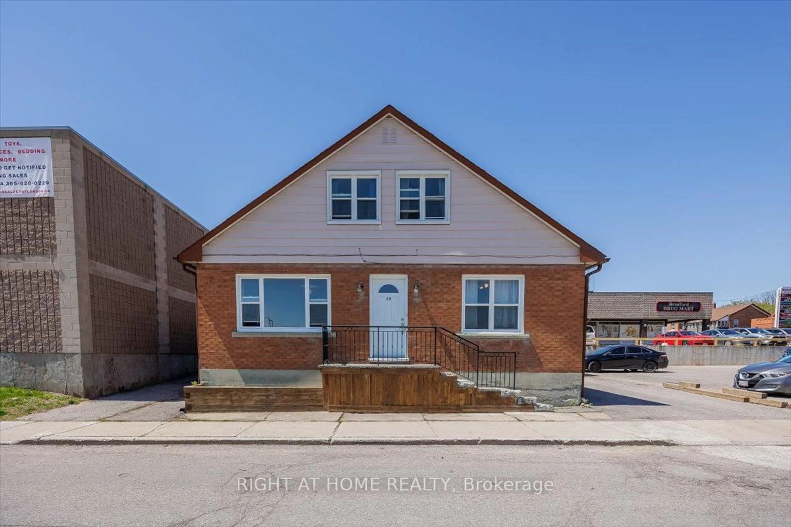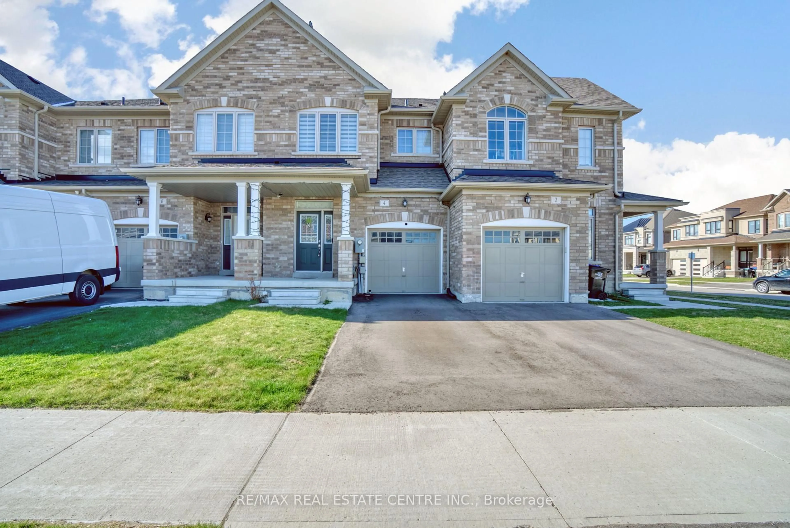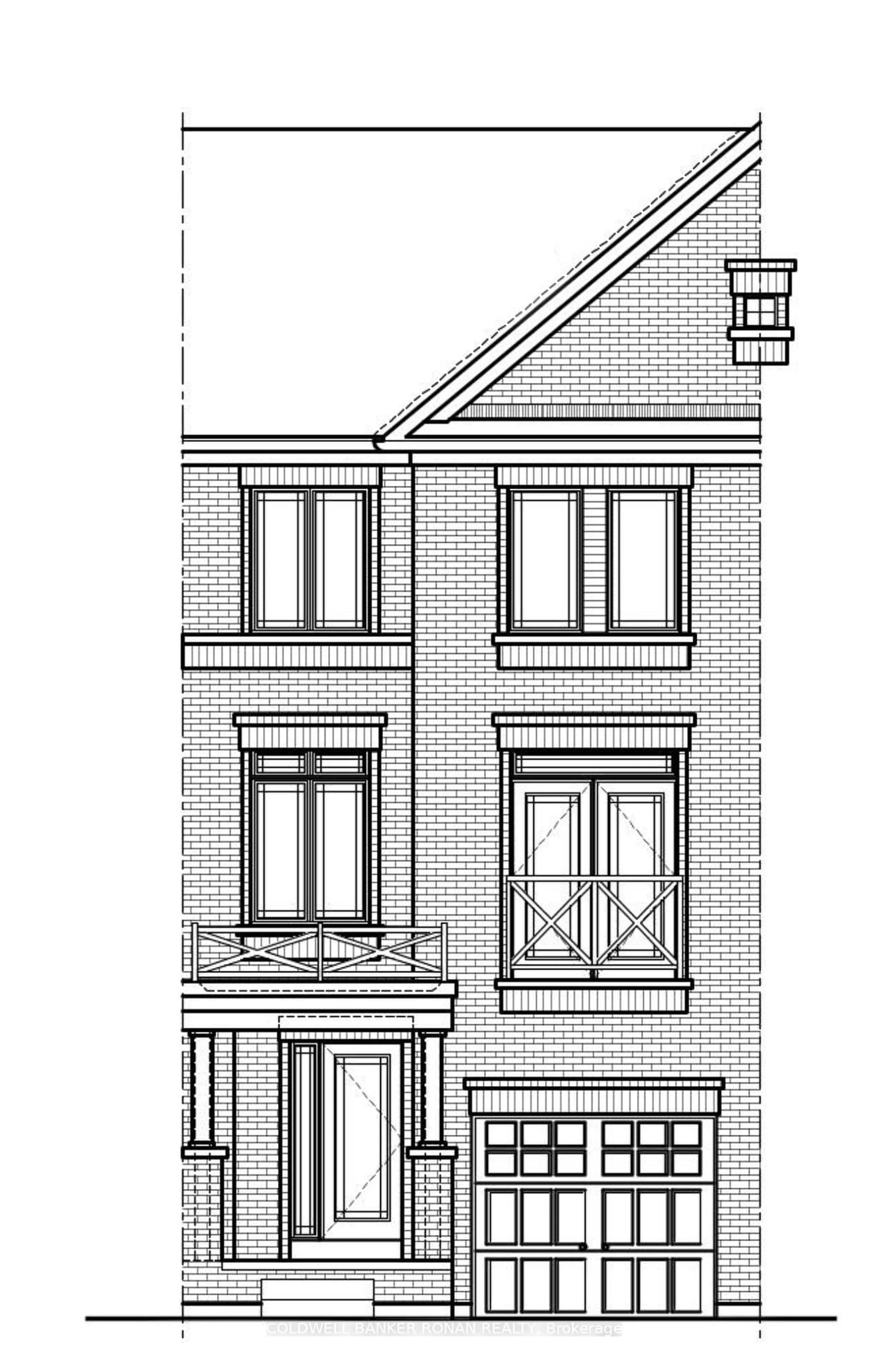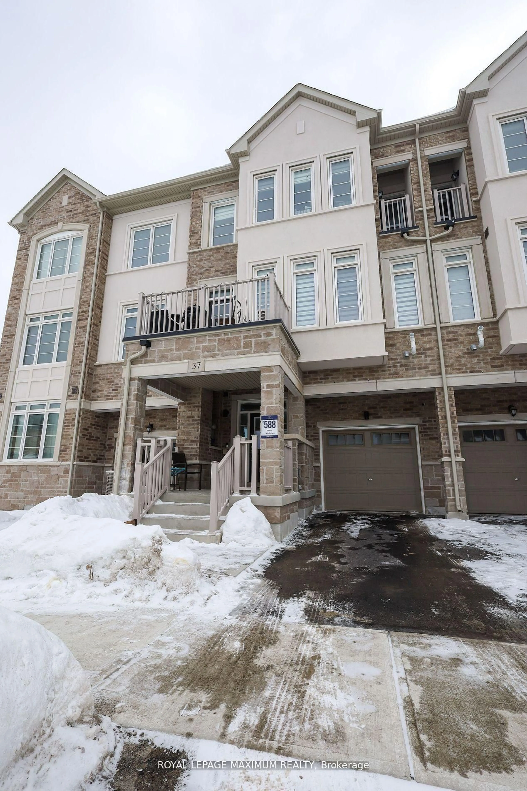35 Rotary Way, Bradford West Gwillimbury, Ontario L3Z 4P2
Contact us about this property
Highlights
Estimated valueThis is the price Wahi expects this property to sell for.
The calculation is powered by our Instant Home Value Estimate, which uses current market and property price trends to estimate your home’s value with a 90% accuracy rate.Not available
Price/Sqft$507/sqft
Monthly cost
Open Calculator

Curious about what homes are selling for in this area?
Get a report on comparable homes with helpful insights and trends.
+10
Properties sold*
$840K
Median sold price*
*Based on last 30 days
Description
LUXURIOUS 4 (3+1)Br 3 Wr End unit Freehold Townhouse feels like Semi-Detached Home On A PREMIUM * 29 Ft Wide Front Lot 3 Car Parking Built by Great Gulf (One of the biggest model) in the Heart of Bradford** Great curb appeal with architecturally inspired layout, *R.A.R.E.* 9 " Feet Ceiling on Main floor, 2nd floor ad 3rd floor, Large porch & Foyer, Convenient main floor Den which can be used as Bedroom or Office, Spacious Great Room Concept with HUGE Balcony to entertain yourself or guests, Designer's kitchen with quartz countertops , High end Stainless Steel Appliances. Breakfast & Dining area with Extra large windows plenty of sunlight, Pot lights on second floor, Upper floor has 3 spacious size Bedrooms and two full washrooms , The oversize Master Bedroom offers spacious walk in closet with ensuite has standing glass shower, Enjoy Living In CARPET-FREE Home, Easy access to Public Transit, Hwy 400, Go Train, Schools, Parks, Shops, Restaurants & So Much More!
Property Details
Interior
Features
Main Floor
Den
3.35 x 3.05hardwood floor / Large Window
Laundry
2.0 x 2.0Ceramic Floor / Stainless Steel Appl
Exterior
Parking
Garage spaces 1
Garage type Built-In
Other parking spaces 2
Total parking spaces 3
Property History
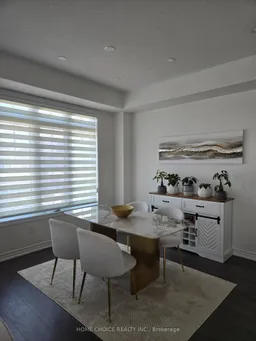 34
34