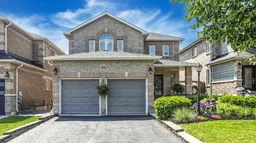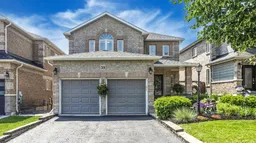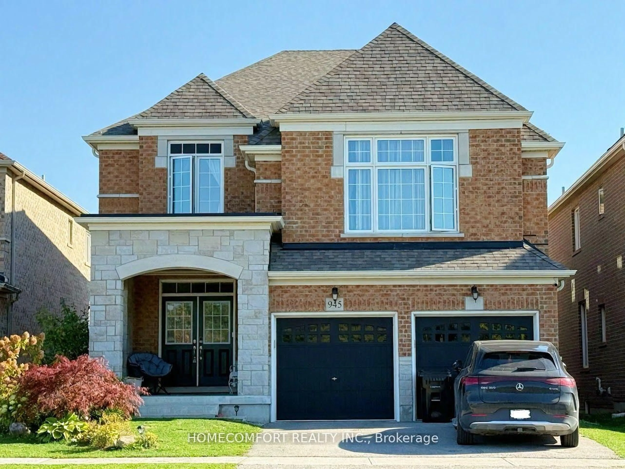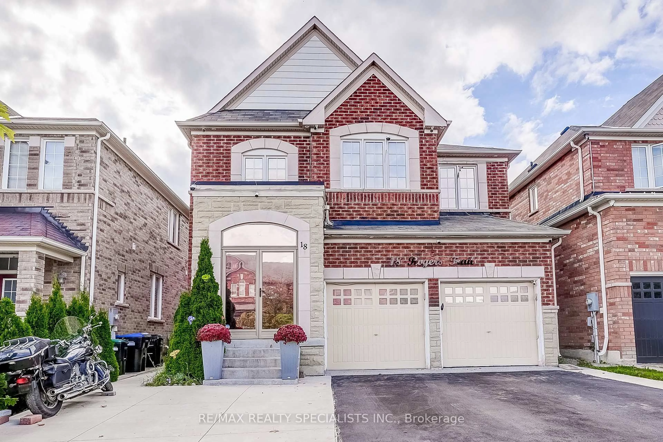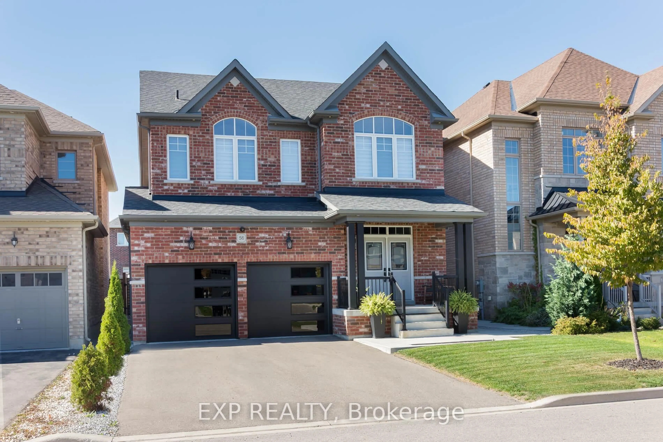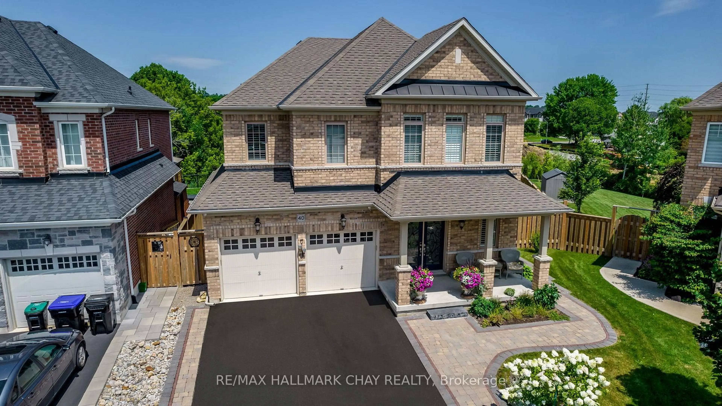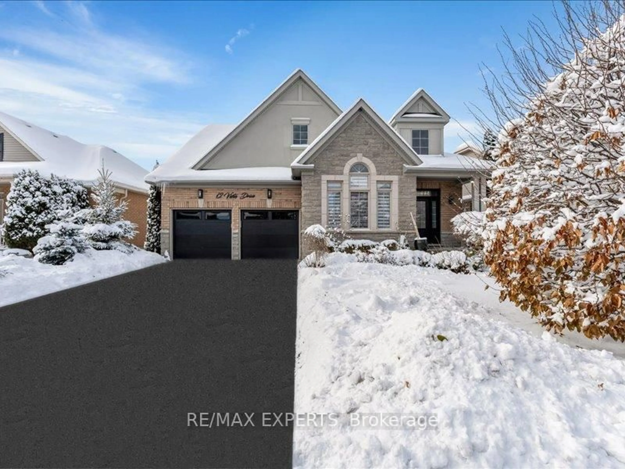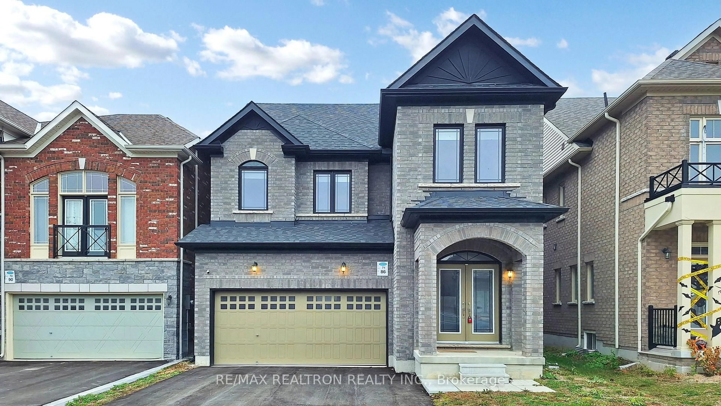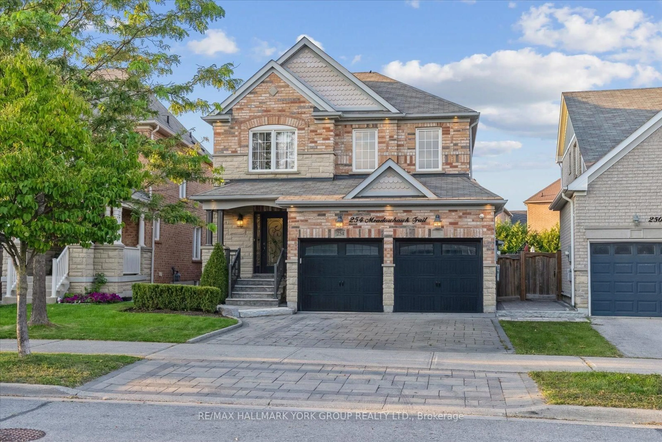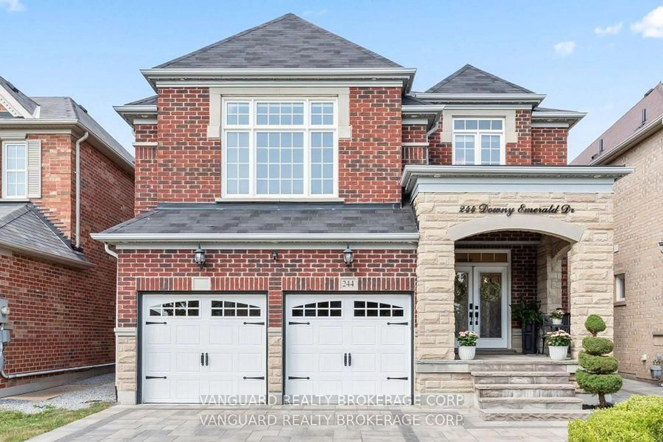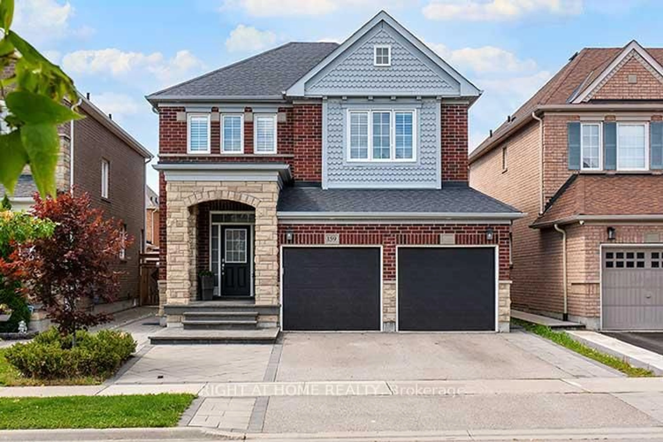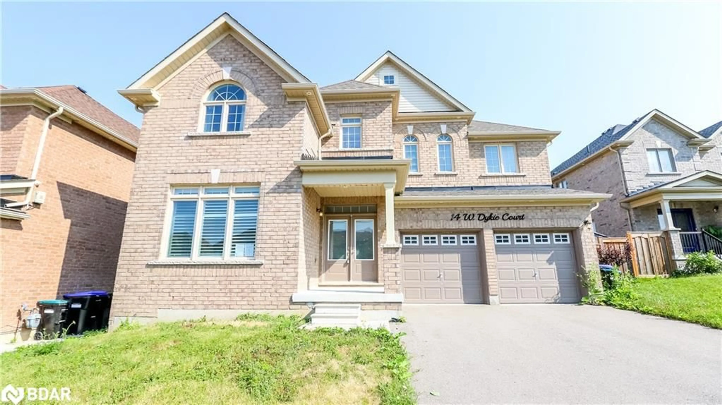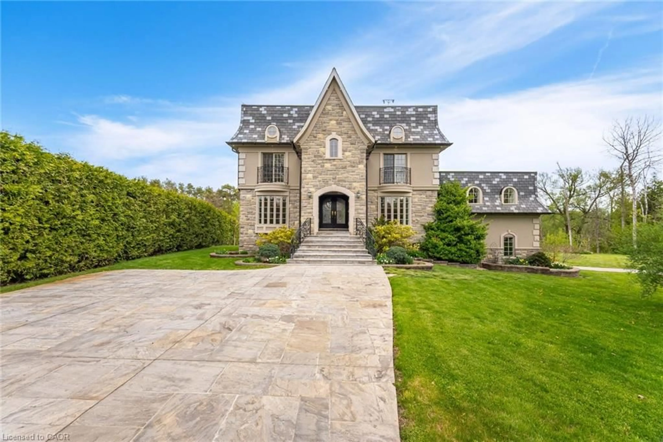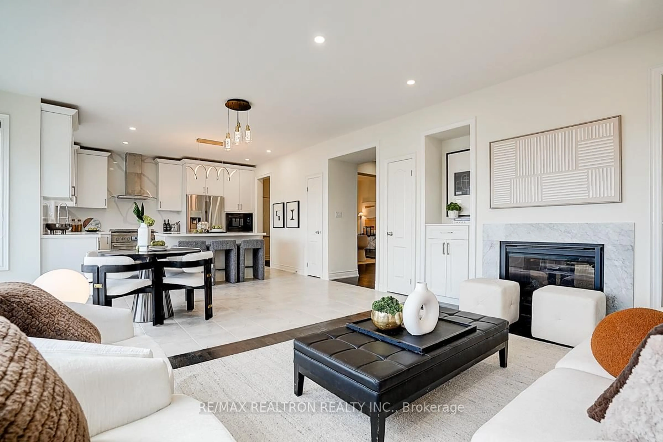Nestled on a quiet, family-friendly crescent in the heart of Bradford, 35 Wyman Crescent is a beautifully maintained 4+1 bed, 4-bath home offering space, function, and comfort for growing families. Thoughtfully landscaped with a charming stone front patio and lush gardens, this property welcomes you with striking curb appeal and a brand new roof (2025). Step inside to discover hardwood floors and crown moulding that flow throughout the living and dining areas on the main level, with freshly painted walls on both the main and second floors for a bright, refreshed look. The heart of the home features a well-appointed kitchen with easy access to the south-facing backyard, where you'll find two levels of decking perfect for outdoor entertaining or relaxing in the sun. Upstairs, four spacious, carpeted bedrooms offer comfort and privacy, including a generous primary bedroom with a 5pc ensuite offering double sinks, a large built-in vanity for storage, a soaker tub and a separate shower. The professionally finished walk-out basement adds incredible value with additional living space complete with pot lights and seamless access to the backyard - ideal for in-laws, guests, or a home office setup. Known for it's parks, schools, and convenient access to local amenities such as nearby shops, restaurants, and transit options, including the Bradford GO Station and Highway 400 for easy commuting.
Inclusions: All appliances (fridge, stove, dishwasher, washer & dryer), all electrical light fixtures, all window coverings, garage door opener w/ remote, basement fridge, garage shelving, office desk & shelving.
