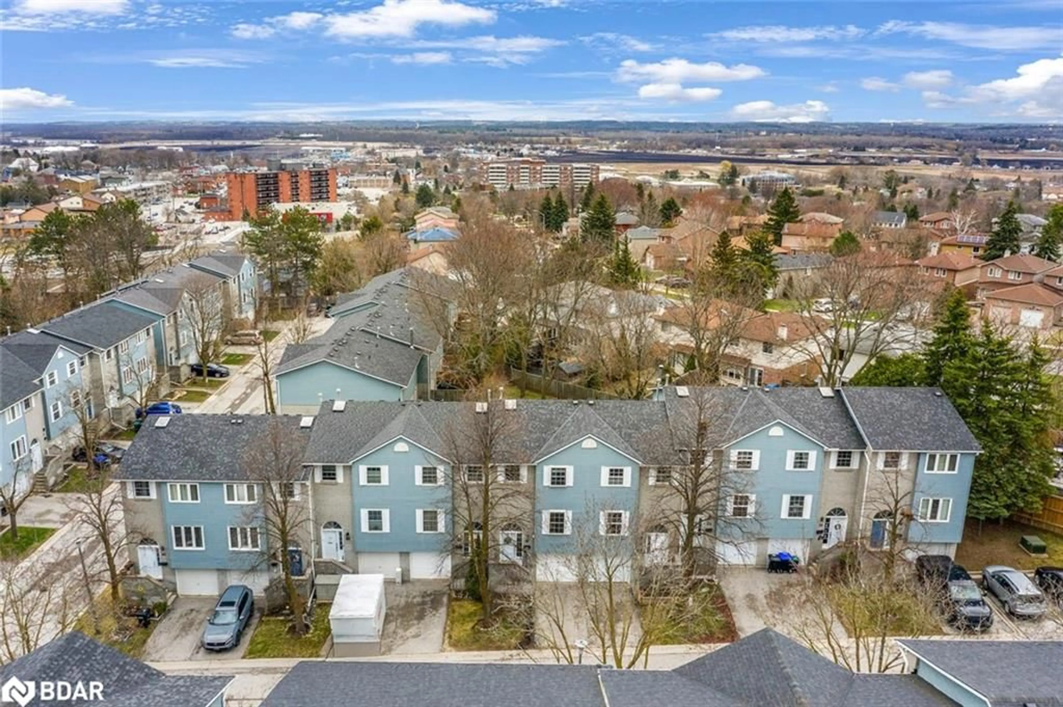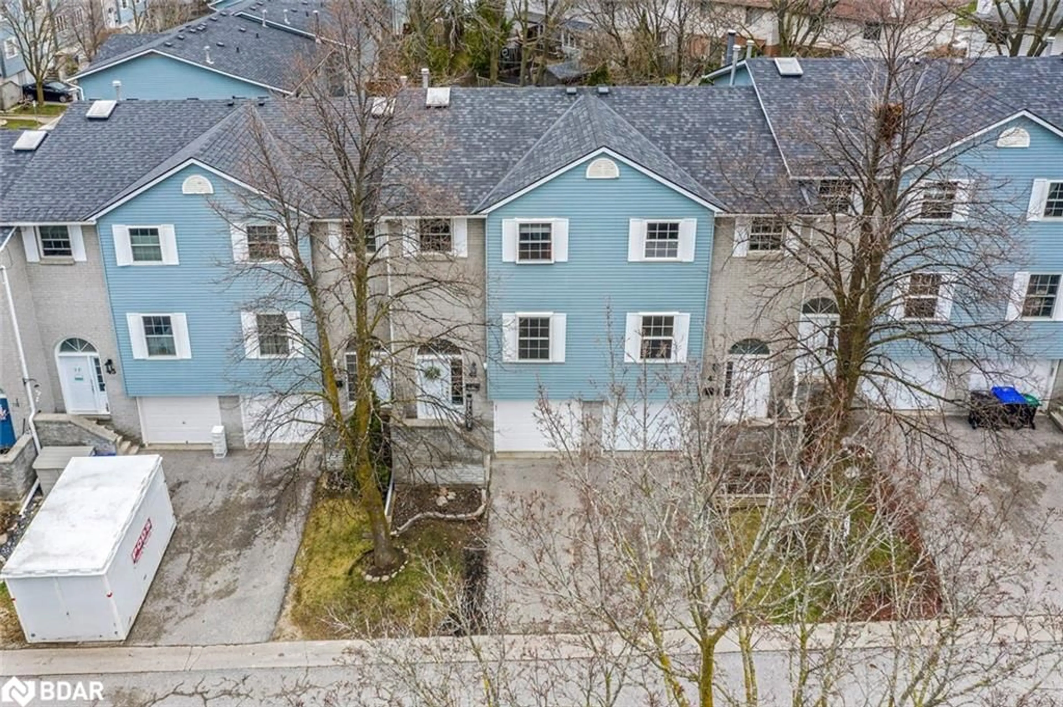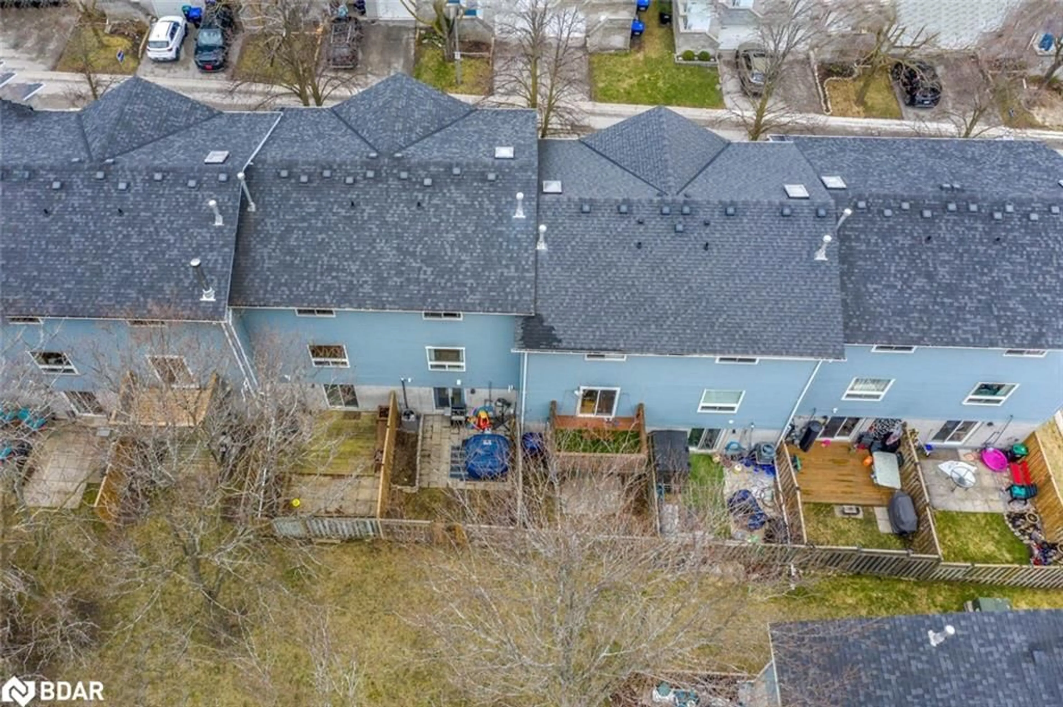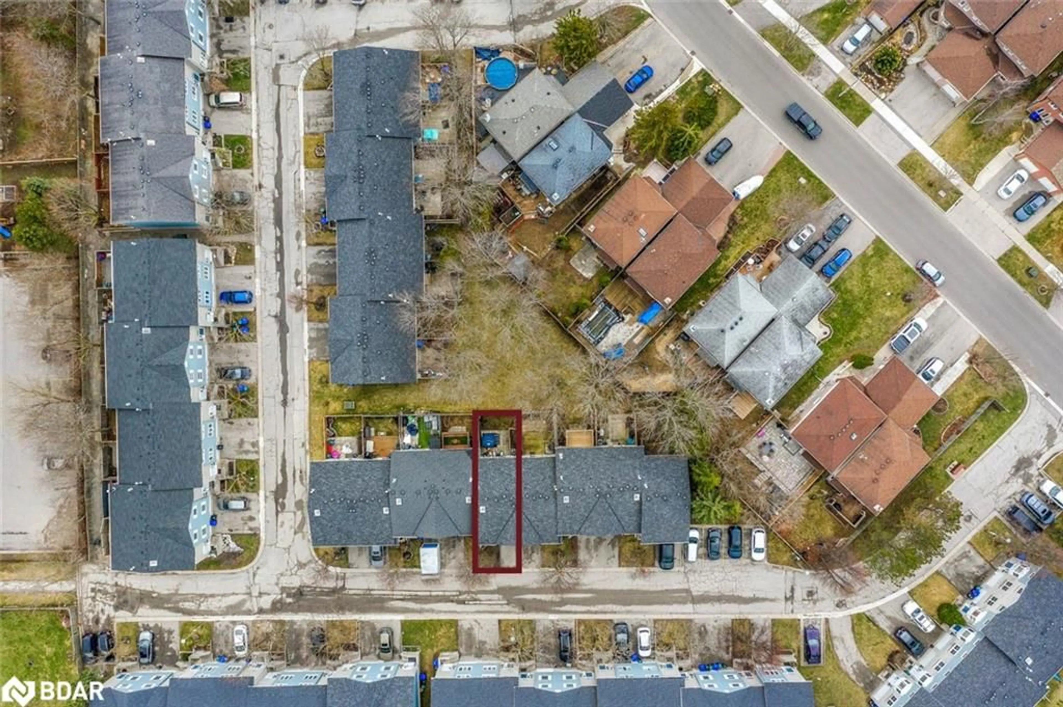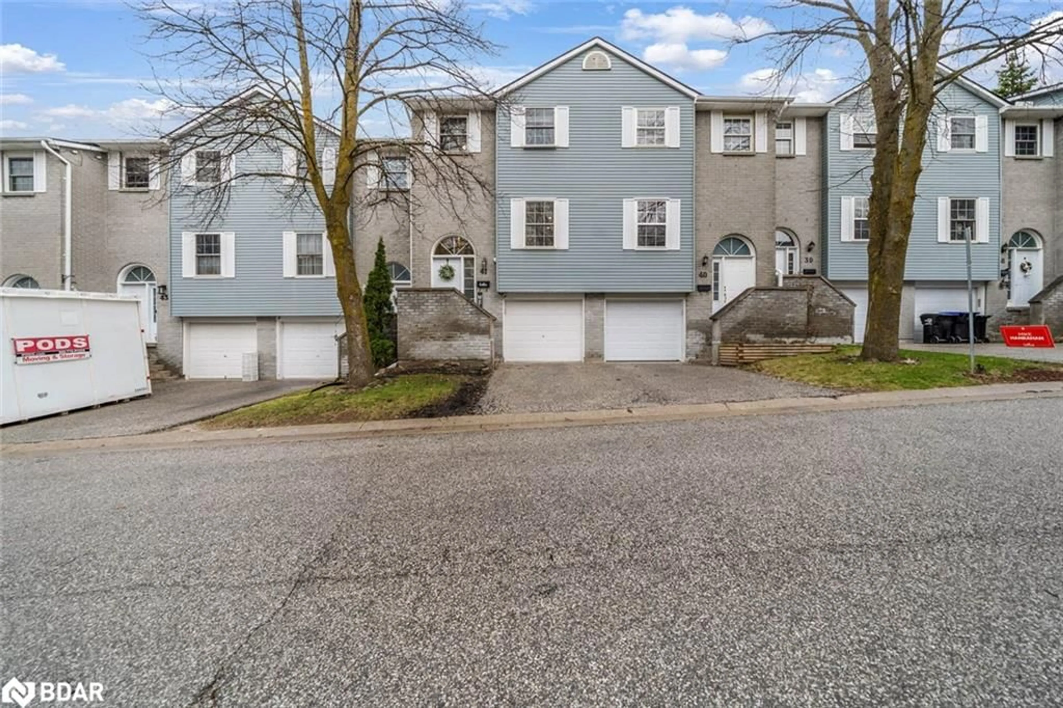41 Harmony Cir #41, Bradford West Gwillimbury, Ontario L3Z 2T7
Contact us about this property
Highlights
Estimated ValueThis is the price Wahi expects this property to sell for.
The calculation is powered by our Instant Home Value Estimate, which uses current market and property price trends to estimate your home’s value with a 90% accuracy rate.Not available
Price/Sqft$486/sqft
Est. Mortgage$2,920/mo
Maintenance fees$412/mo
Tax Amount (2025)$4,260/yr
Days On Market13 days
Description
Welcome to 41 Harmony Circle! Conveniently located in the heart of Bradford with no rear neighbors, this bright and modern townhome offers ample space for a young family, along with the convenience of condo living. Featuring 3 bedrooms and 2 bathrooms, natural light pours into the home, creating a warm and spacious atmosphere. Enjoy a newly renovated modern kitchen complete with brand-new stainless steel appliances, stone countertops, and a stylish backsplash. The kitchen also includes custom Georgina Kitchen solid wood cabinetry (2023). The large living room, chic finishes, and large windows are sure to impress. Upstairs, you'll find three spacious bedrooms and a 4-piece semi-ensuite bathroom, complete with custom Georgina cabinets - providing plenty of room for the whole family. The primary bedroom includes dual closets and elegant double doors. A large skylight fills the upper level with natural light. The lower level features a generous recreation space with a walkout to the fully fenced backyard, which also includes a gate for easy access to the park directly behind the home. Enjoy everything Bradford has to offer - just steps from parks and schools, and only a short drive to grocery stores, the community center, local restaurants, and shopping. Don't miss the opportunity to experience the perfect blend of lifestyle and convenience that this townhome offers in a prime location! Upgrades include: Custom Cabinetry (2023) Stainless Appliances (2020) Stove (2022) Dishwasher (2023) Washer/Dryer (2024) New Furnace/AC (2024) Hot Water Tank (2024) Roof (2020) Central Vac (2021)
Property Details
Interior
Features
Main Floor
Living Room
5.16 x 3.05Kitchen
4.90 x 3.02Dining Room
3.40 x 2.24Exterior
Features
Parking
Garage spaces 1
Garage type -
Other parking spaces 1
Total parking spaces 2
Property History
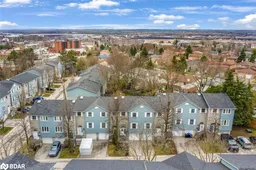 32
32Get up to 1% cashback when you buy your dream home with Wahi Cashback

A new way to buy a home that puts cash back in your pocket.
- Our in-house Realtors do more deals and bring that negotiating power into your corner
- We leverage technology to get you more insights, move faster and simplify the process
- Our digital business model means we pass the savings onto you, with up to 1% cashback on the purchase of your home
