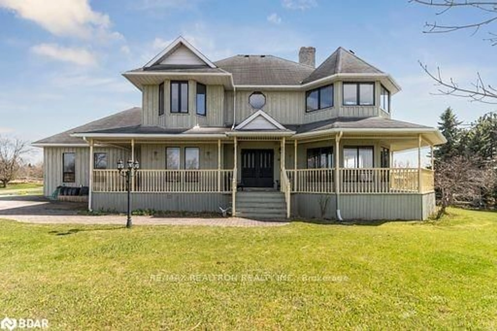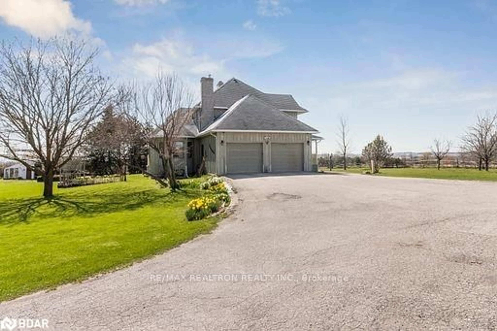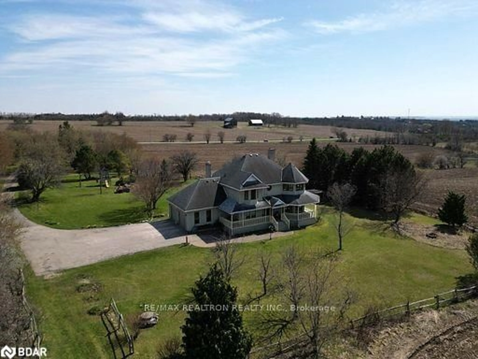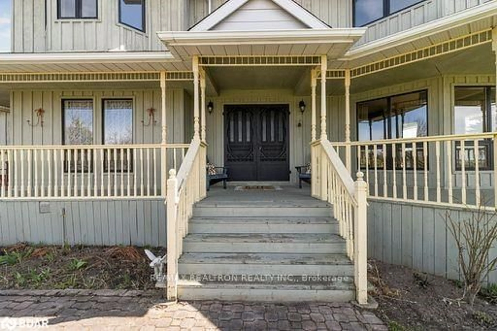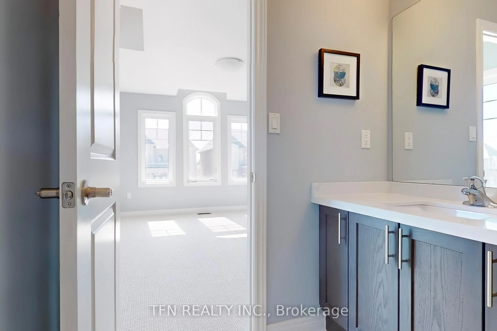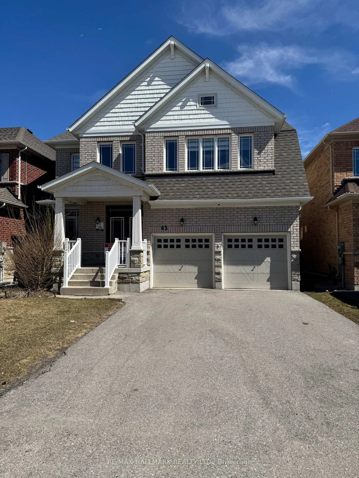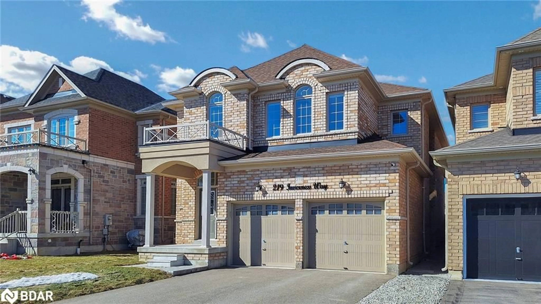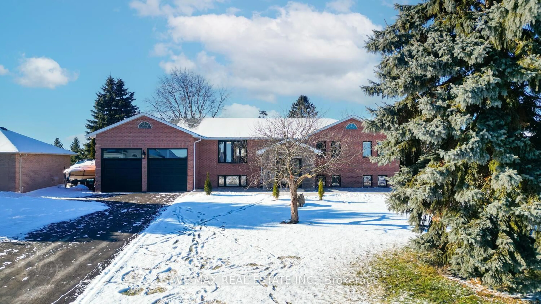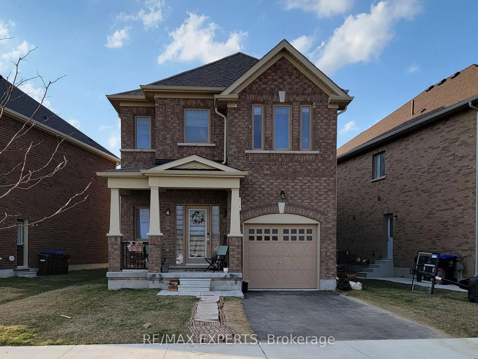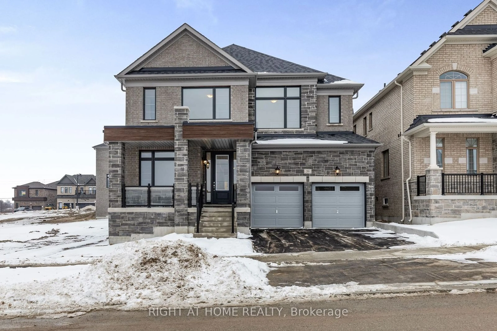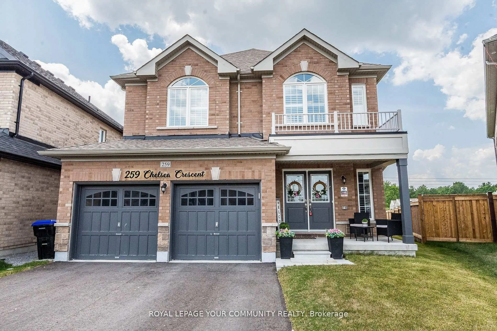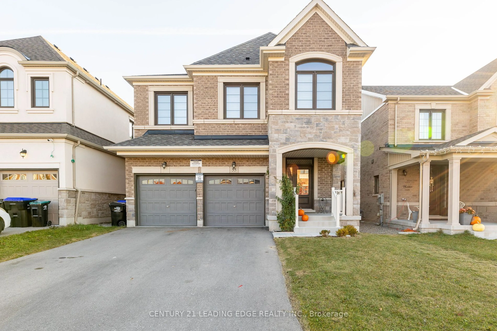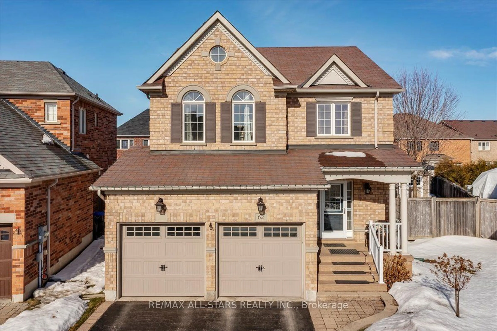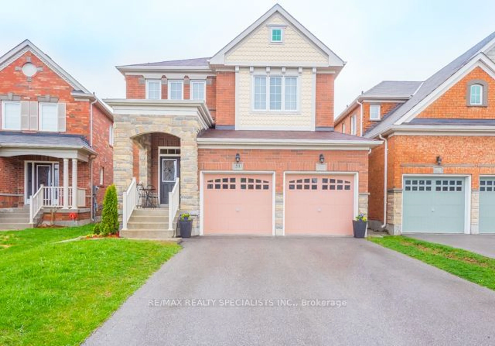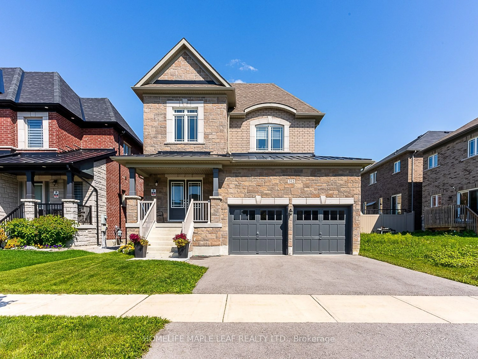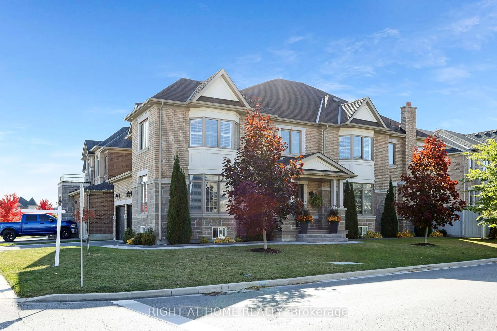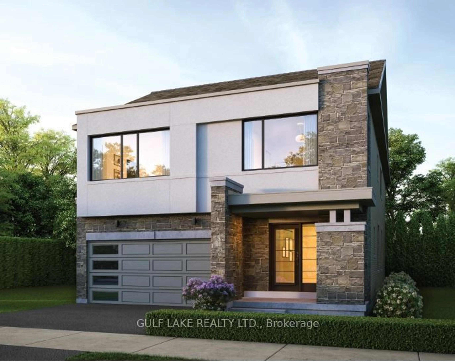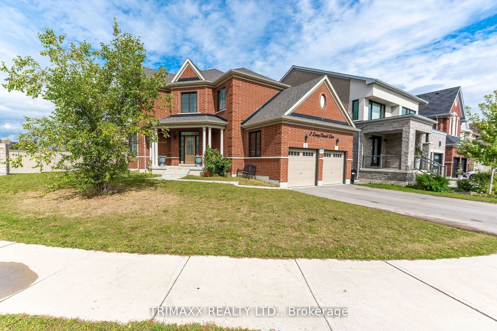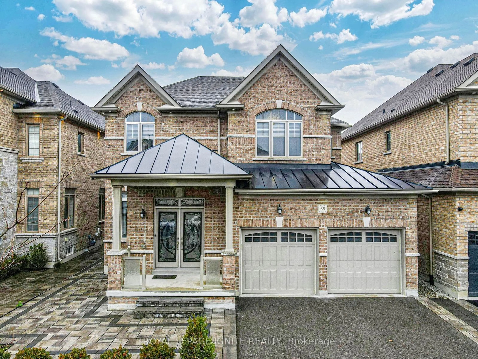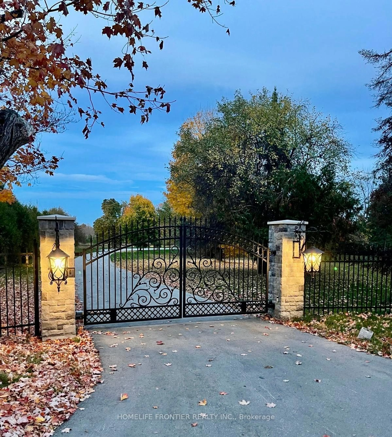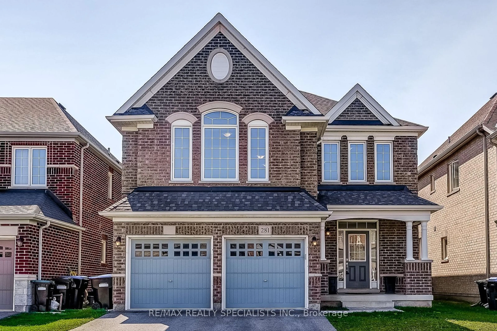4144 Line 12, Bradford West Gwillimbury, Ontario L0L 1L0
Contact us about this property
Highlights
Estimated ValueThis is the price Wahi expects this property to sell for.
The calculation is powered by our Instant Home Value Estimate, which uses current market and property price trends to estimate your home’s value with a 90% accuracy rate.Not available
Price/Sqft$855/sqft
Est. Mortgage$9,873/mo
Tax Amount (2024)$8,936/yr
Days On Market6 days
Description
Welcome to 4144 Line 12, Bradford a custom-built 2-storey home offering the perfect blend of comfort, character, and country charm. Nestled on over 50 acres of rolling mixed farmland with a meandering stream, this private 4-bedroom home is a serene escape from the city, boasting breathtaking views for miles. Step onto the inviting wrap-around porch and into a bright, spacious interior flooded with natural light from windows galore. The main floor features 9-ft ceilings, wide plank pine floors, and antique doors that add warmth and timeless style. The large kitchen, complete with maple cabinetry, seamlessly overlooks both the living and dining rooms perfect for everyday living and entertaining. Work from home in the main floor office with a walkout to the deck, unwind in the cozy family room with fireplace and tranquil views, and enjoy the convenience of main floor laundry with direct access to the garage. Upstairs, the primary suite is a peaceful retreat with a walk-in closet, 4-piece ensuite, and sweeping country views. Three additional bedrooms share a well-appointed 5-piece bath with a bonus laundry chute. The finished basement expands your living space, making this home ideal for families or multigenerational living. Explore stunning perennial gardens and harvest your own cherries, apples, and pears. An ideal location to enjoy peaceful country living just 30-45 minutes from Toronto, offering the best of both worlds: space, privacy, and convenience. A rare offering, true country living within commuting distance to the city!
Property Details
Interior
Features
Second Floor
Bathroom
5+ Piece
Bedroom
3.66 x 2.67Bathroom
4-Piece
Bedroom Primary
5.97 x 5.004-piece / coffered ceiling(s) / ensuite
Exterior
Features
Parking
Garage spaces 2
Garage type -
Other parking spaces 6
Total parking spaces 8
Property History
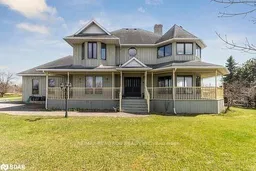 48
48Get up to 1% cashback when you buy your dream home with Wahi Cashback

A new way to buy a home that puts cash back in your pocket.
- Our in-house Realtors do more deals and bring that negotiating power into your corner
- We leverage technology to get you more insights, move faster and simplify the process
- Our digital business model means we pass the savings onto you, with up to 1% cashback on the purchase of your home
