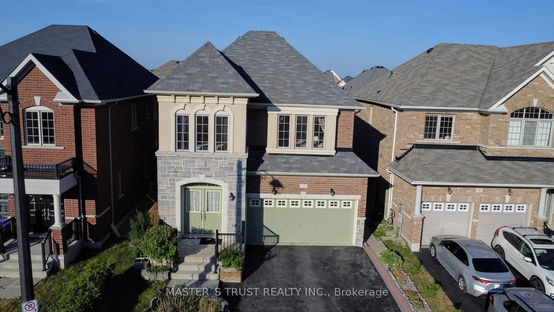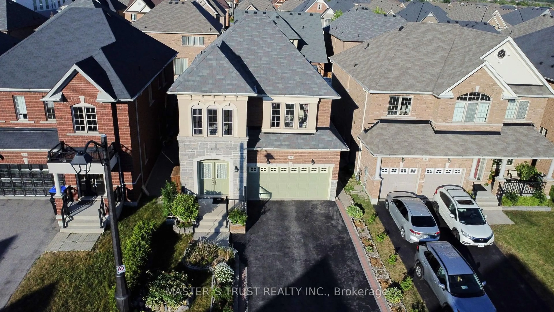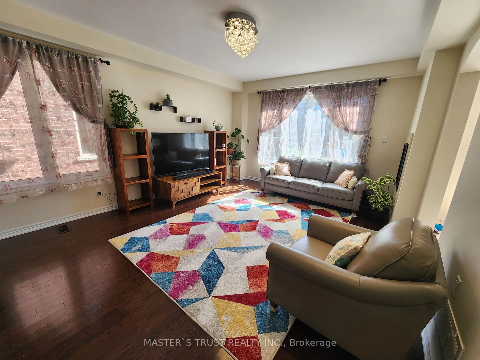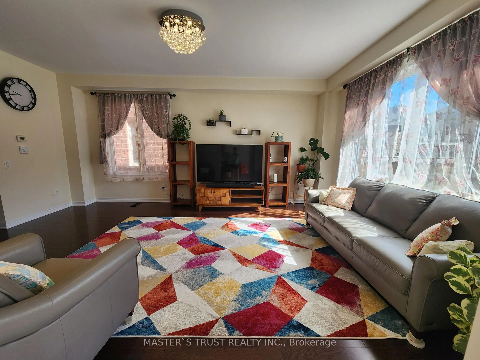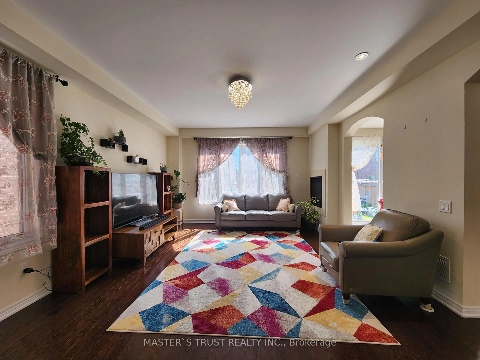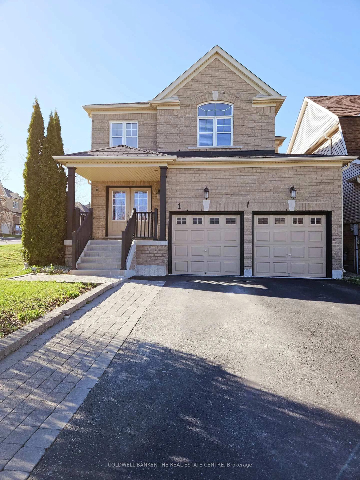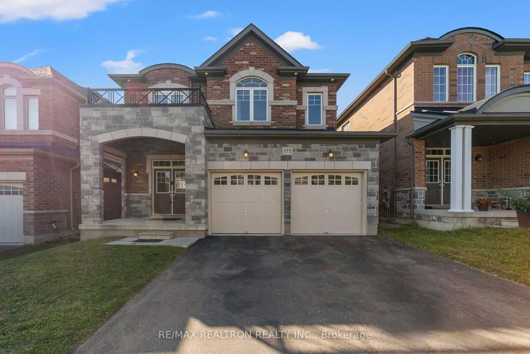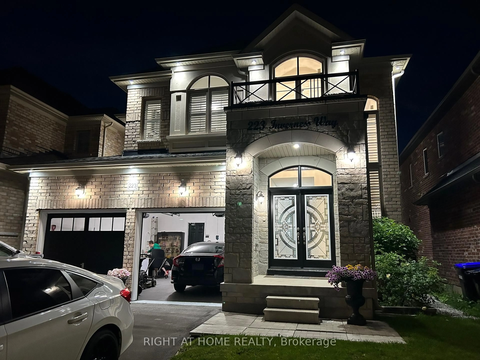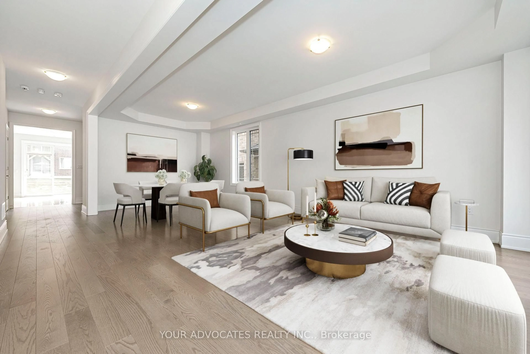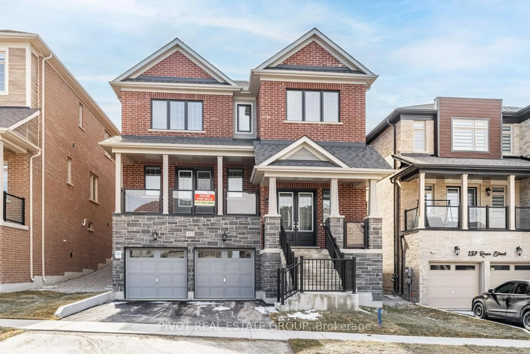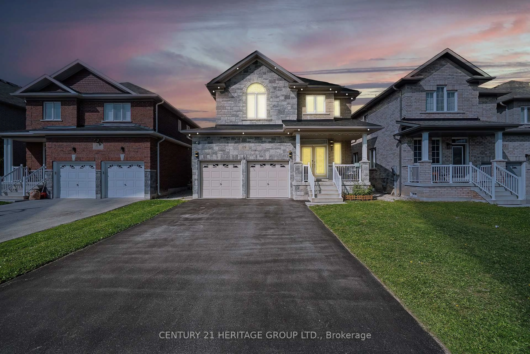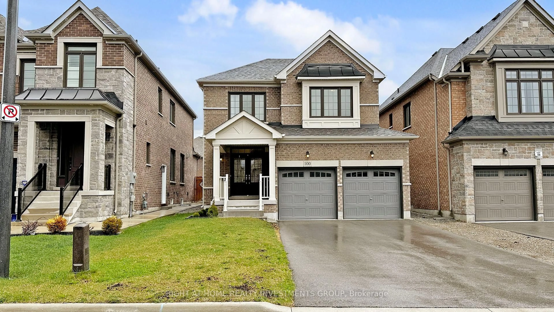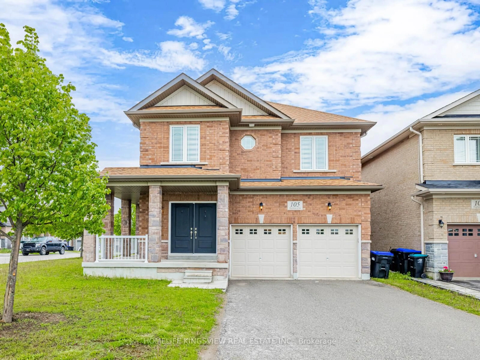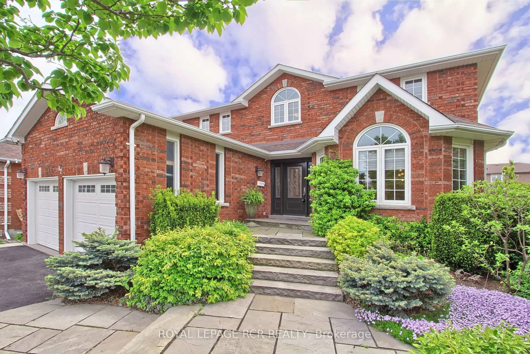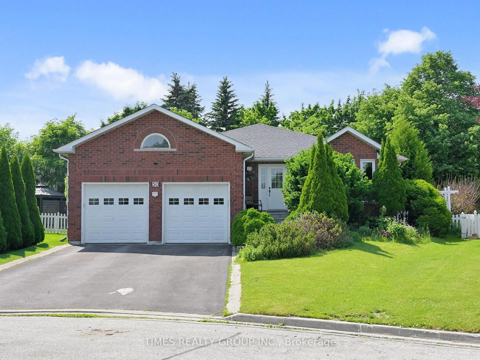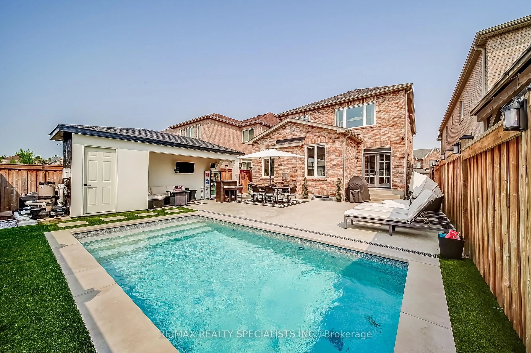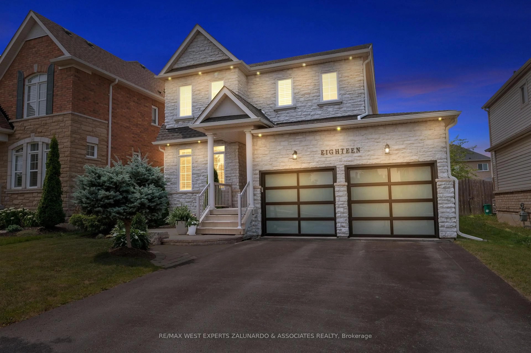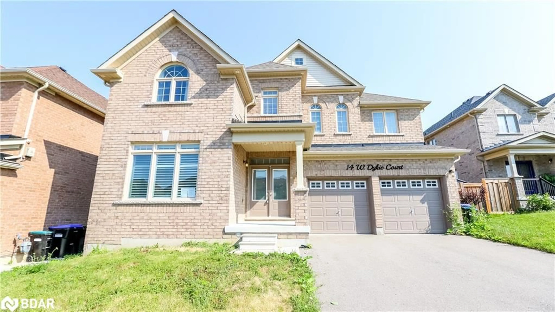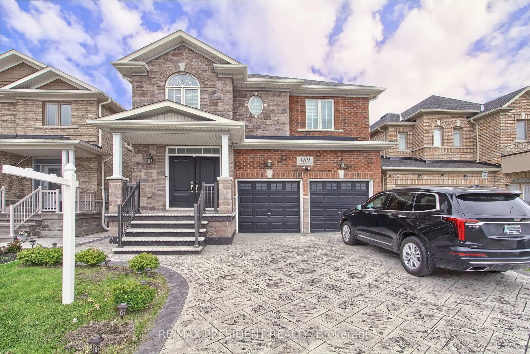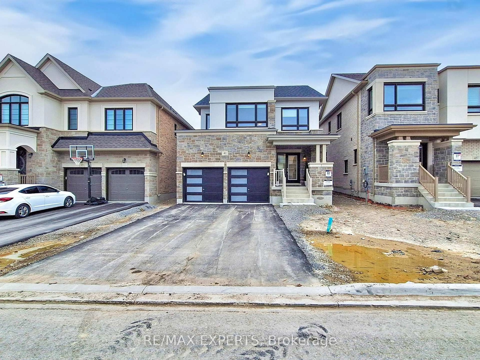53 Kidd St, Bradford West Gwillimbury, Ontario L3Z 0V5
Contact us about this property
Highlights
Estimated valueThis is the price Wahi expects this property to sell for.
The calculation is powered by our Instant Home Value Estimate, which uses current market and property price trends to estimate your home’s value with a 90% accuracy rate.Not available
Price/Sqft$688/sqft
Monthly cost
Open Calculator

Curious about what homes are selling for in this area?
Get a report on comparable homes with helpful insights and trends.
+15
Properties sold*
$1M
Median sold price*
*Based on last 30 days
Description
Welcome to 53 Kidd Street, Bradford Spacious, Stylish & Family-Ready. Step into this beautifully maintained 4-bedroom, 4-bathroom detached home, offering comfort, function, and modern touches throughout. Nestled in a family-friendly neighborhood, this two-storey gem is perfect for growing families or multi-generational living. Inside, you're greeted by a bright open-concept layout with 9-ft ceilings on the main floor, creating an airy, expansive feel. Large windows flood the home with natural light, while upgraded hardwood flooring throughout adds timeless style and durability. The heart of the home features a well-sized kitchen, seamlessly connecting to the living and dining areas ideal for everyday living and entertaining. Upstairs, you'll find four spacious bedrooms, including two primary suites, each with upgraded glass-door showers. One primary suite features a walk-in closet and spa-like ensuite with a soaking tub, creating a private retreat. The additional bedrooms are equally spacious, perfect for children, guests, or a home office. Step outside to a beautifully landscaped backyard, ready for summer gatherings, barbecues, or peaceful evenings. The attached garage, extended driveway with rooms for 4 vehicles, garage door opener, crystal chandelier lightings and upgraded systems including a water softener add even more value. Conveniently located near top-rated schools, parks, shopping, dining, and with easy access to Highway 400 and the GO Train, this home offers the ideal blend of lifestyle and location.
Property Details
Interior
Features
Main Floor
Breakfast
3.23 x 2.7Combined W/Kitchen
Kitchen
3.23 x 3.0Backsplash
Living
4.26 x 5.792 Way Fireplace
Exterior
Features
Parking
Garage spaces 2
Garage type Attached
Other parking spaces 4
Total parking spaces 6
Property History
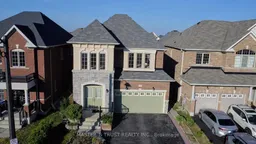 34
34