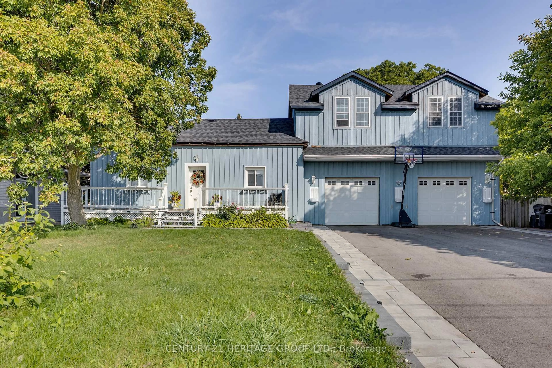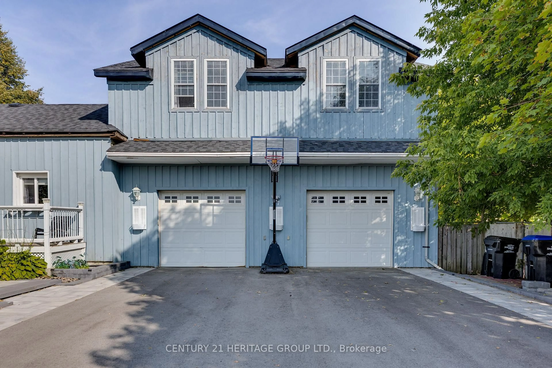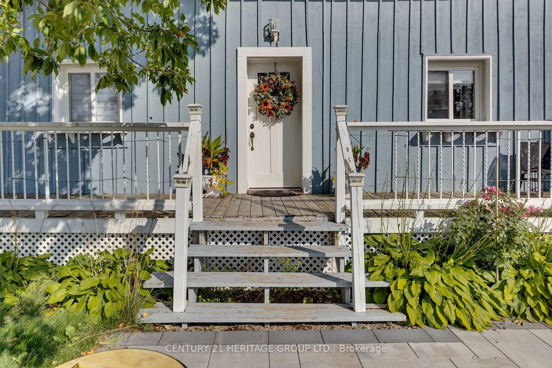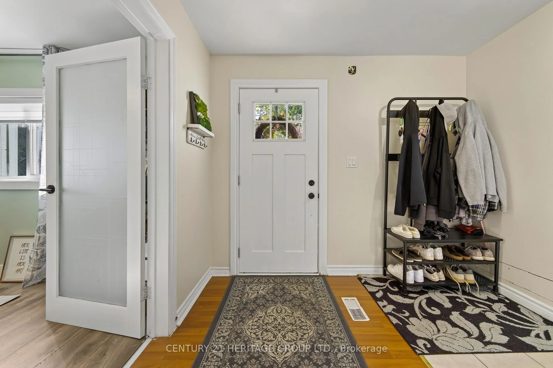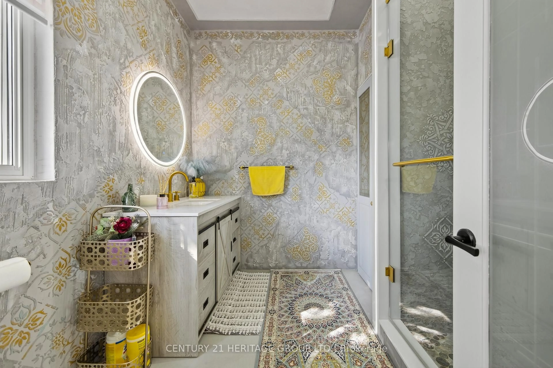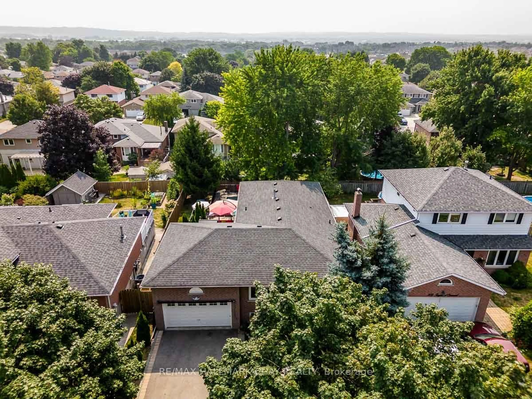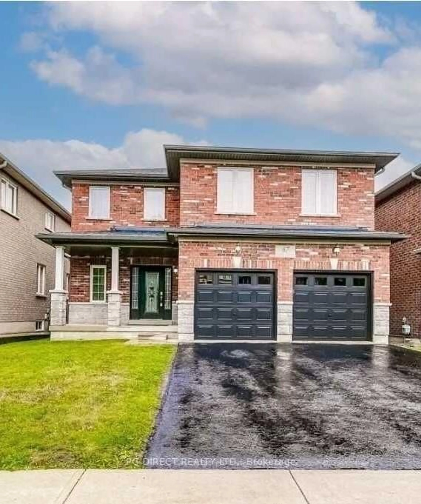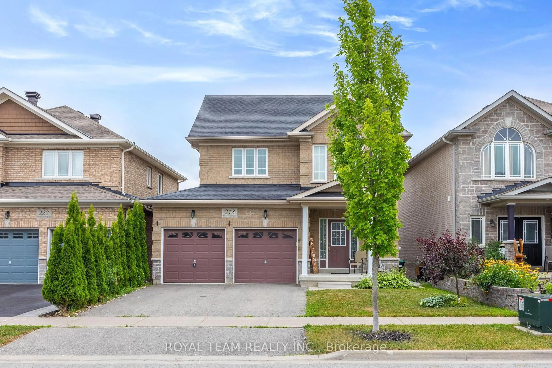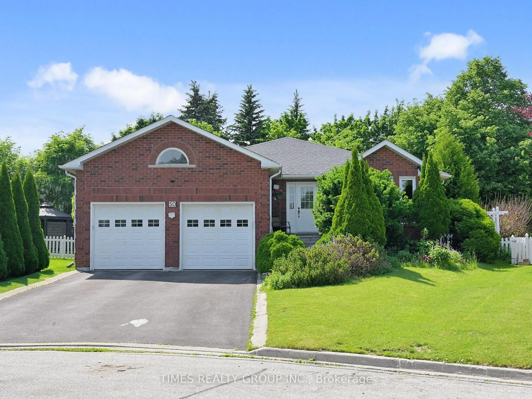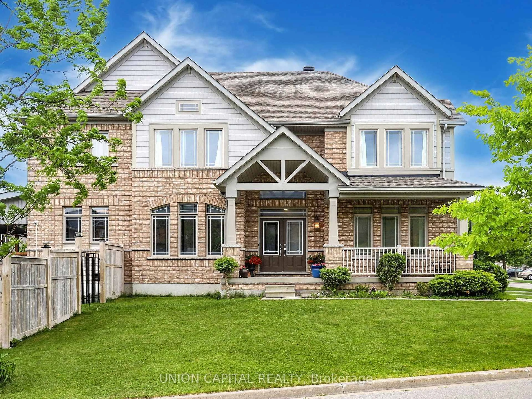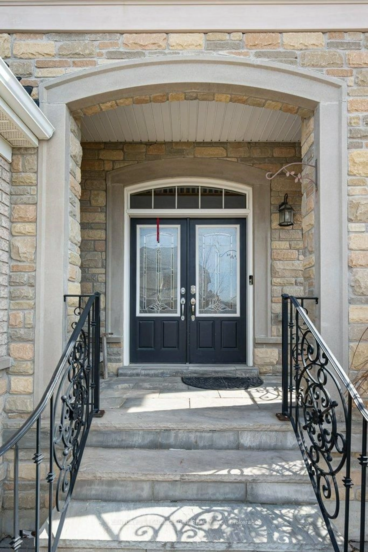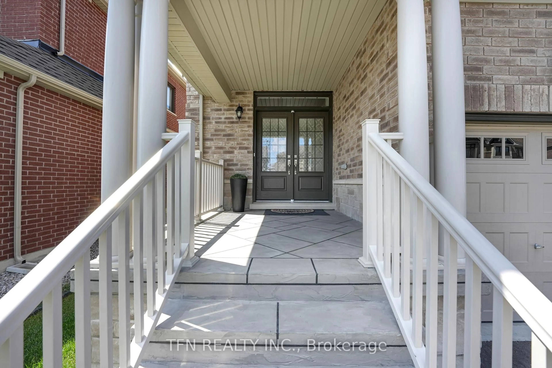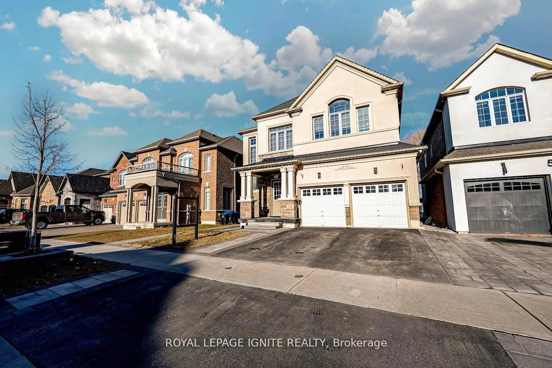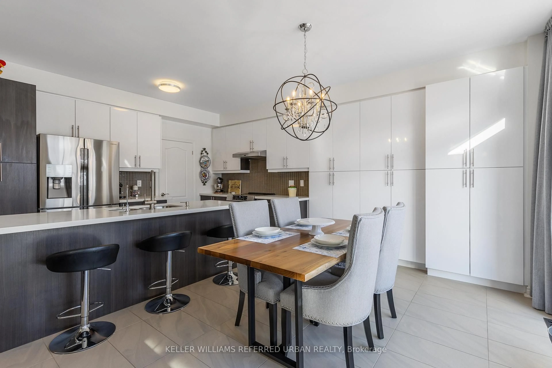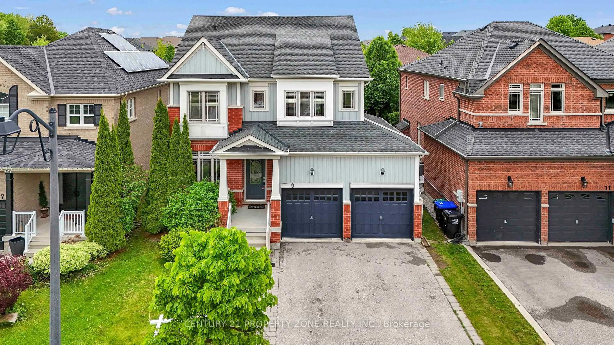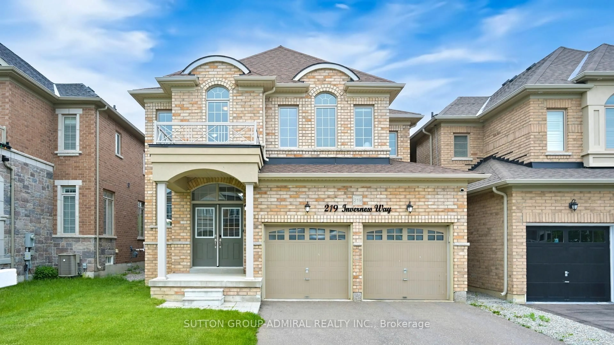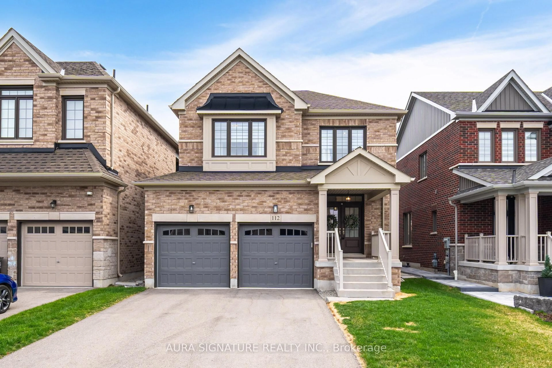57 David St, Bradford West Gwillimbury, Ontario L3Z 1L8
Contact us about this property
Highlights
Estimated valueThis is the price Wahi expects this property to sell for.
The calculation is powered by our Instant Home Value Estimate, which uses current market and property price trends to estimate your home’s value with a 90% accuracy rate.Not available
Price/Sqft$472/sqft
Monthly cost
Open Calculator

Curious about what homes are selling for in this area?
Get a report on comparable homes with helpful insights and trends.
+15
Properties sold*
$1M
Median sold price*
*Based on last 30 days
Description
Welcome To This Corner Home On A Premium Lot On The Heights! No Neighbors Both Front & Back. Spacious 5 Bedrooms, 8 Car Space! Enjoy Your Weekends With Your Friends & Family In Your Beautiful Backyard Oasis W/Lots Of Shade, Large Wood Deck and Sauna! 57 David Street Bradford, a charming 5 bedroom detached two Storey House situated on a large 77x165 feet lot. The entire house boasts laminate floors, Expensive Walls Work, while large windows fill the space with natural light. The modern kitchen features quartz countertops, backsplash, stainless steel appliances, blending style and functionality. The exterior is just as impressive with interlocked on both side of the driveway, beautiful landscaping and new shingles roof for long lasting protection. The spacious backyard features a deck and two large garden sheds offering ton of storage. Located in the heart of Bradford, this home is just minutes away from schools, parks, shopping, restaurants, Community Hub and public transit, with easy access to major highways. Bradford is a growing community known for its small town charm, excellent amenities making it an ideal choice for families and investors. Don't miss this fantastic opportunity, book your showing today!
Property Details
Interior
Features
Main Floor
Living
8.02 x 3.03O/Looks Backyard / Access To Garage / Large Window
Dining
3.94 x 2.9Separate Rm / Laminate / Large Window
Kitchen
5.59 x 3.71Breakfast Area
4th Br
3.93 x 3.23Large Window / Laminate / Closet
Exterior
Features
Parking
Garage spaces 4
Garage type Built-In
Other parking spaces 4
Total parking spaces 8
Property History
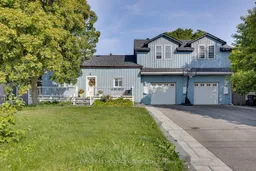 44
44