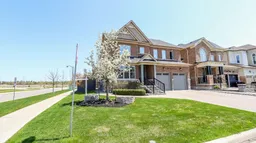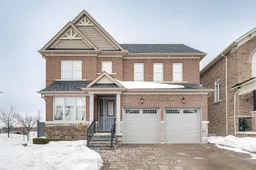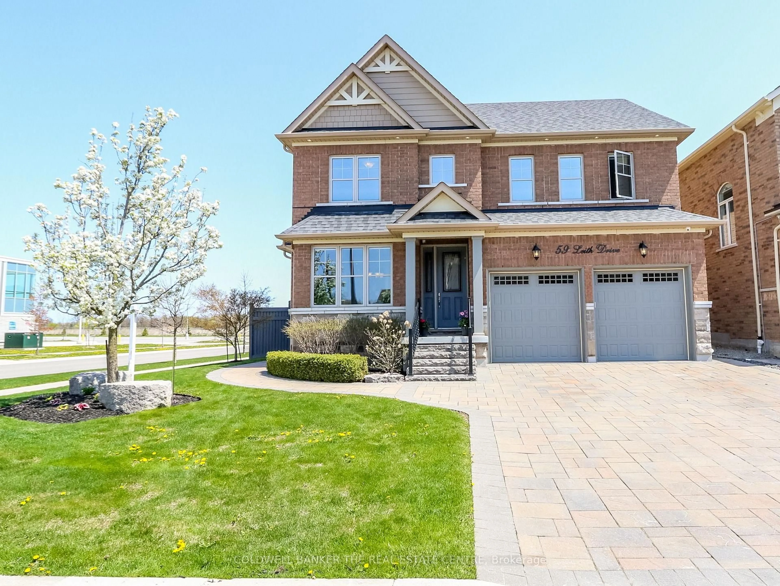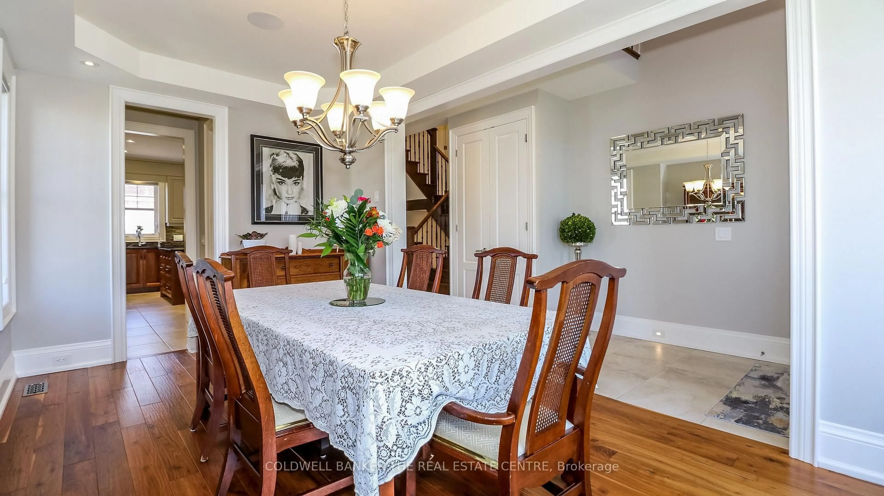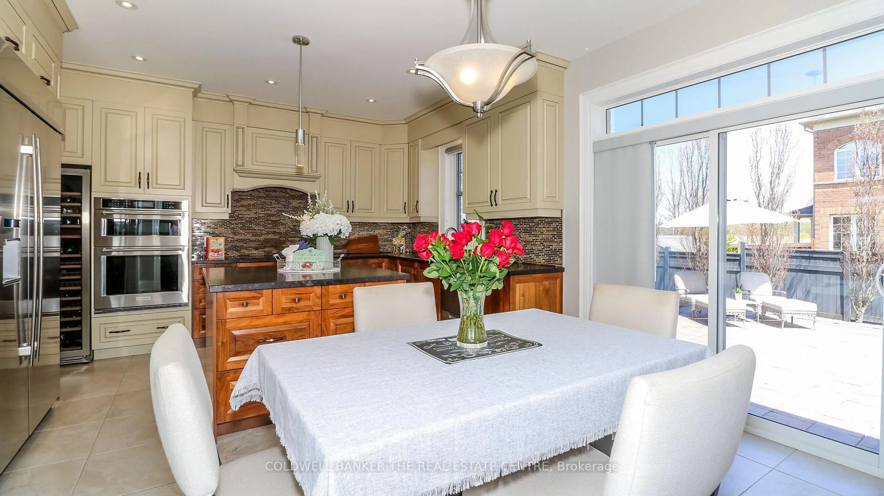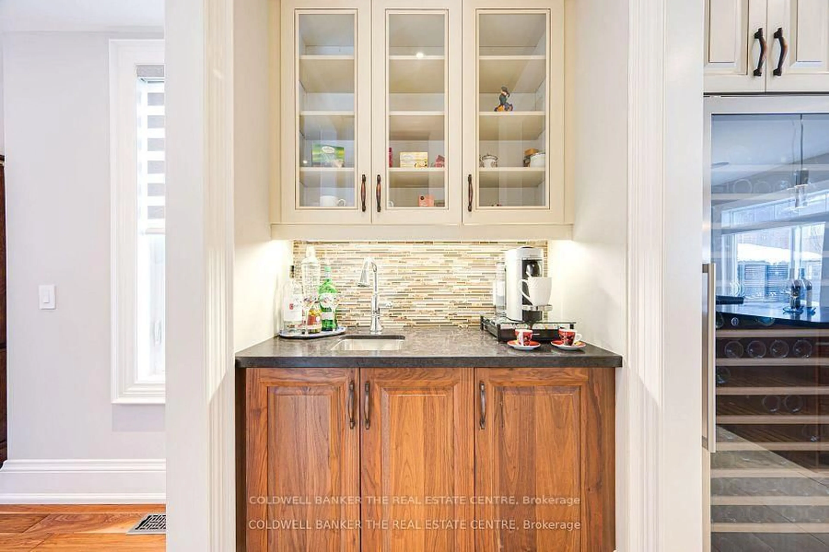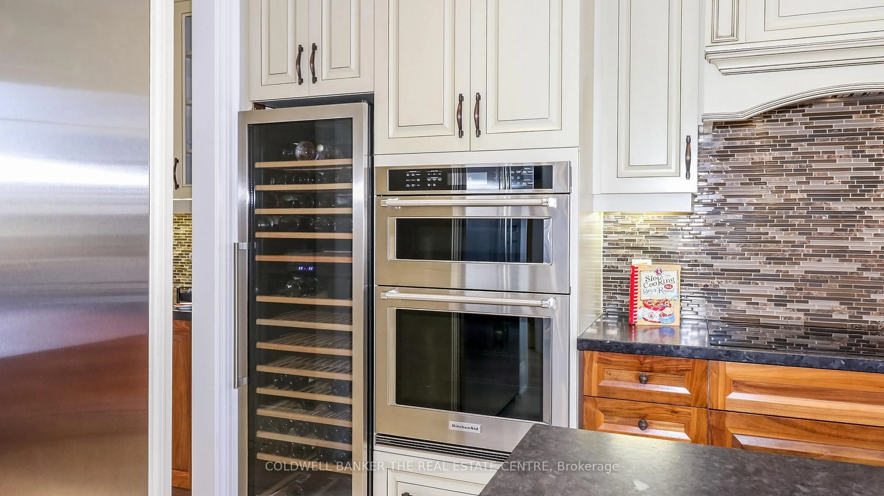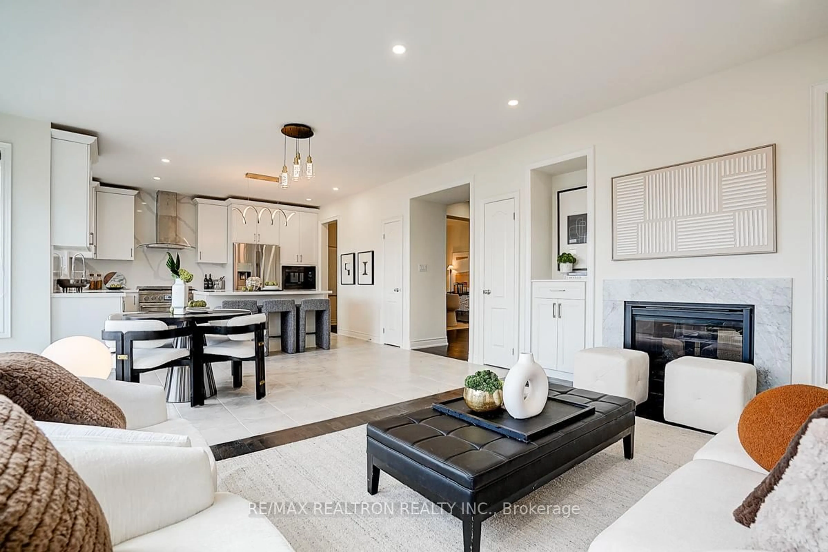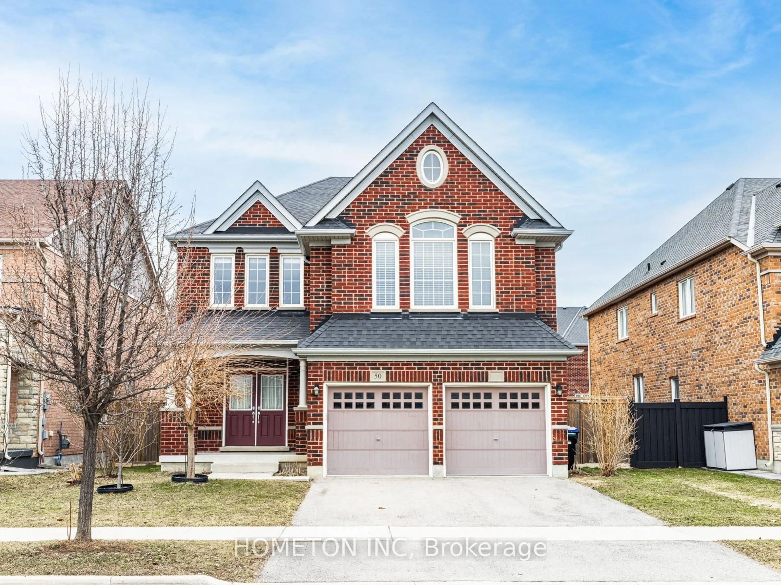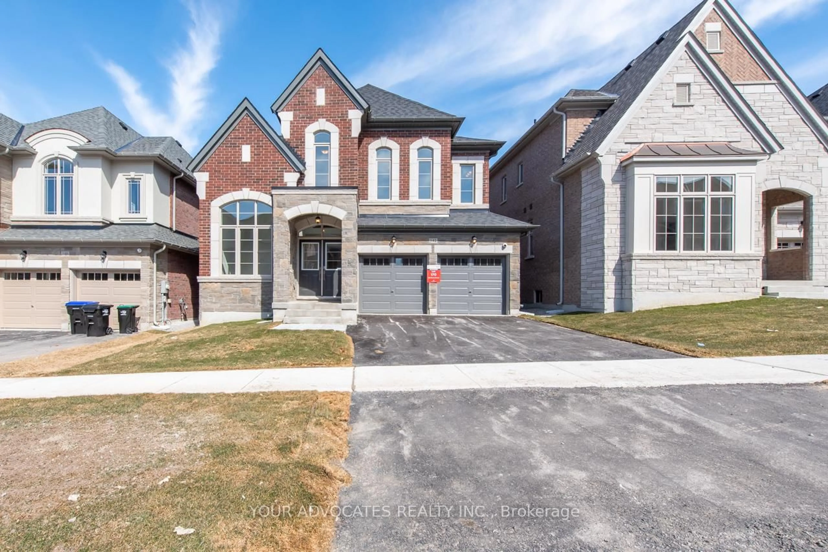59 Leith Dr, Bradford West Gwillimbury, Ontario L3Z 0V6
Contact us about this property
Highlights
Estimated valueThis is the price Wahi expects this property to sell for.
The calculation is powered by our Instant Home Value Estimate, which uses current market and property price trends to estimate your home’s value with a 90% accuracy rate.Not available
Price/Sqft$489/sqft
Monthly cost
Open Calculator
Description
Custom Built, Turn-key Family Home with all the Bells & Whistles. Must See! Prime location of "Dreamfields" Subdivision. Minutes to Hwy 400 & 27, The Bradford Leisure Ctr., and downtown where you can enjoy a variety of restaurants & shops. Walk to Harvest Hills Public school, new Catholic school (in progress), Ron Simpson Memorial Park, & Trailside trails. Sellers willing to put in bsmt bedroom at no extra cost.
Property Details
Interior
Features
Main Floor
Dining
5.94 x 3.51hardwood floor / Coffered Ceiling / Casement Windows
Kitchen
4.27 x 2.74Porcelain Floor / Centre Island / Pantry
Breakfast
3.66 x 3.2Porcelain Floor / W/O To Patio / Open Concept
Family
4.89 x 3.66hardwood floor / Marble Fireplace / Casement Windows
Exterior
Features
Parking
Garage spaces 2
Garage type Attached
Other parking spaces 4
Total parking spaces 6
Property History
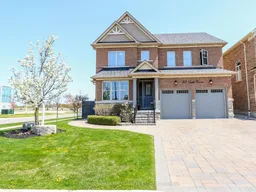 18
18