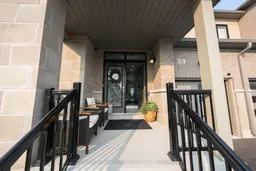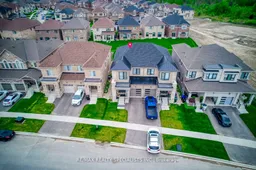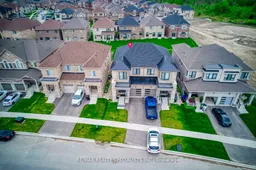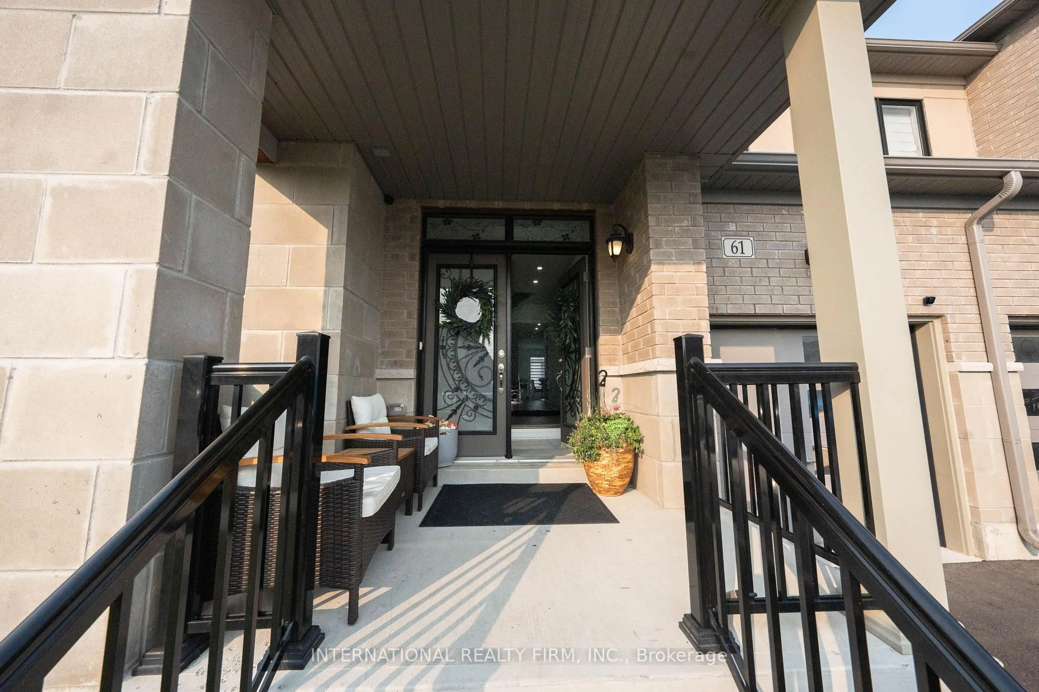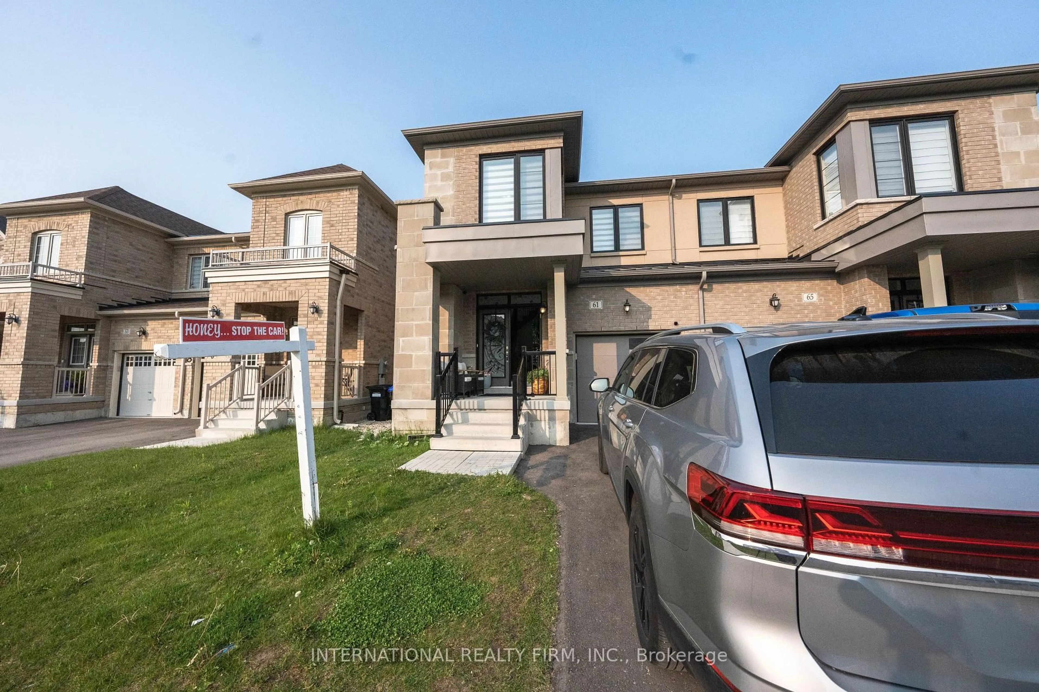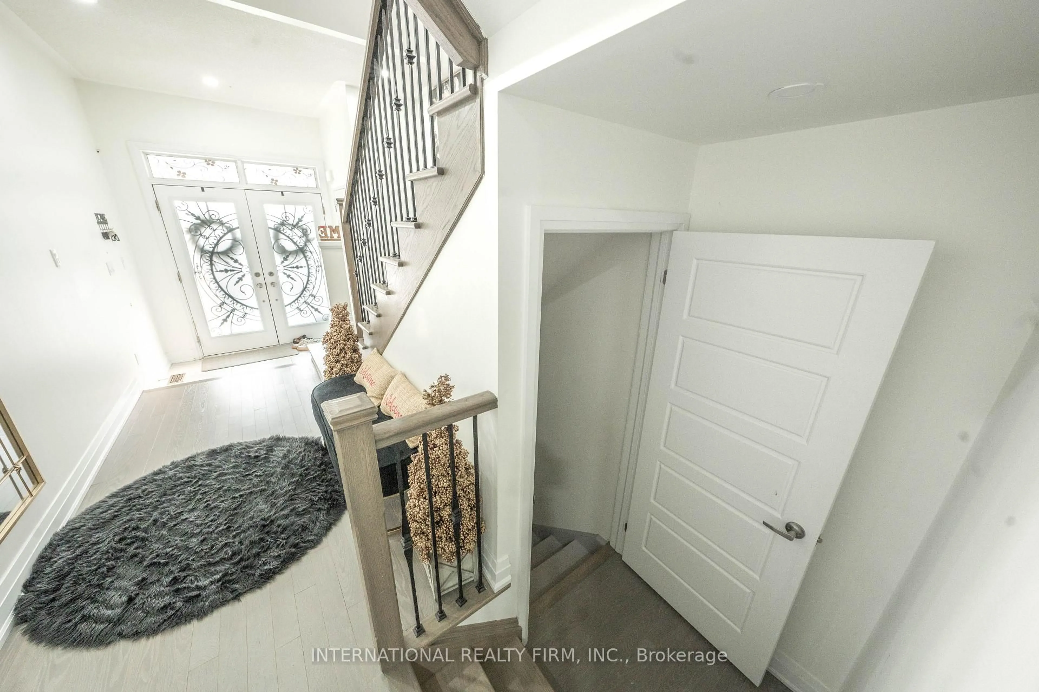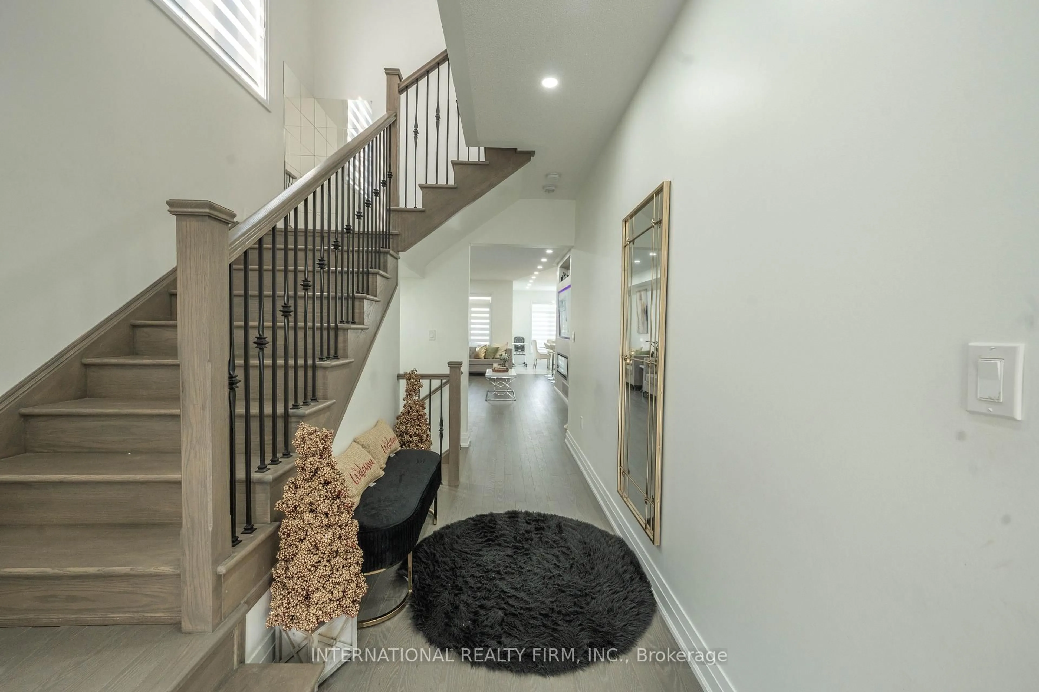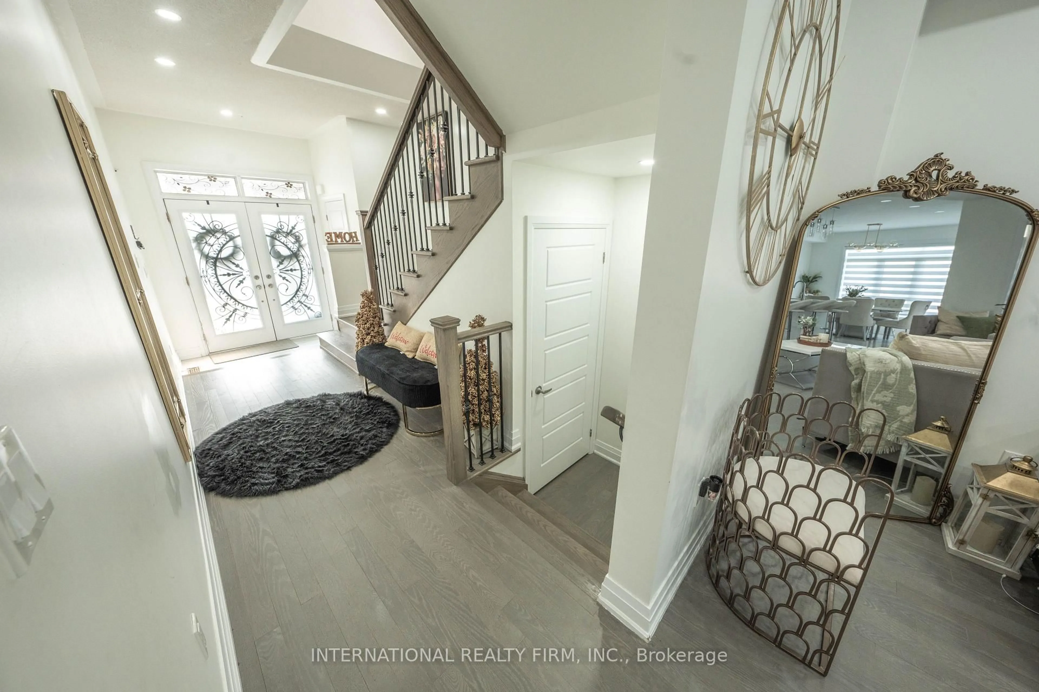61 Tiberini Way, Bradford West Gwillimbury, Ontario L3Z 4K3
Contact us about this property
Highlights
Estimated valueThis is the price Wahi expects this property to sell for.
The calculation is powered by our Instant Home Value Estimate, which uses current market and property price trends to estimate your home’s value with a 90% accuracy rate.Not available
Price/Sqft$507/sqft
Monthly cost
Open Calculator
Description
ATTENTION YOUNG FAMILIES AND COUPLES who are starting new life!!!! Perfect area to grow your family in kids safe neighborhood, walk to school, play ground, minutes away from shopping mall, food stores, restaurants, 5 minutes drive to HWY 400, community center, almost new, luxury, 3 bedrooms, 3 baths, 2 story semi detached with custom entrance double door, modern hardwood floor and 9 Ft ceiling on main level, open concept, luxury kitchen cabinets, s/s appliances, custom remote controlled blinds, custom build media center wall, LED pot lights, and much more. Simply come and see your self!!! Not finished basement but yet perfect to set your own rec room, put all your exercise equipment or set play ground for your kids, or simply get your own idea and do as you like with this huge area.
Property Details
Interior
Features
Main Floor
Kitchen
12.99 x 8.01Stainless Steel Appl / Modern Kitchen / Quartz Counter
Dining
12.01 x 10.99Combined W/Living / hardwood floor / Pot Lights
Living
12.01 x 10.99Combined W/Dining / hardwood floor / Pot Lights
Breakfast
10.01 x 12.01Breakfast Bar / Porcelain Floor / W/O To Garden
Exterior
Features
Parking
Garage spaces 1
Garage type Built-In
Other parking spaces 2
Total parking spaces 3
Property History
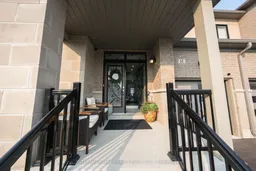 57
57