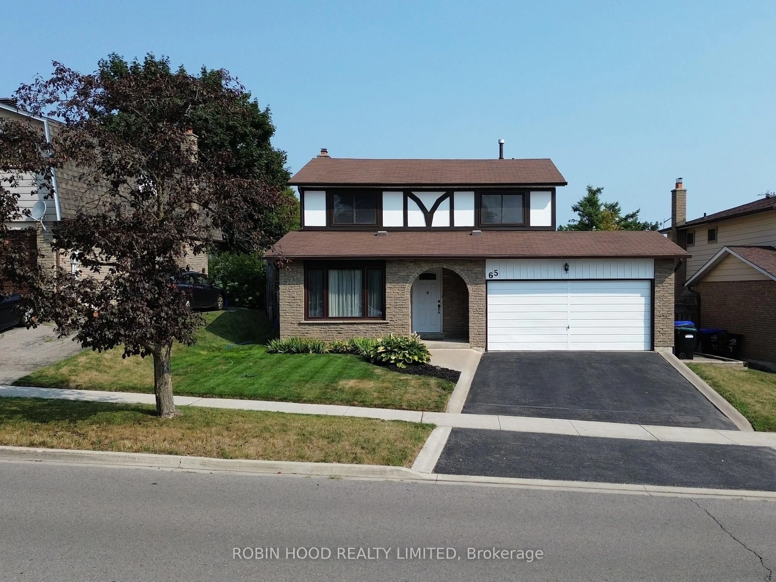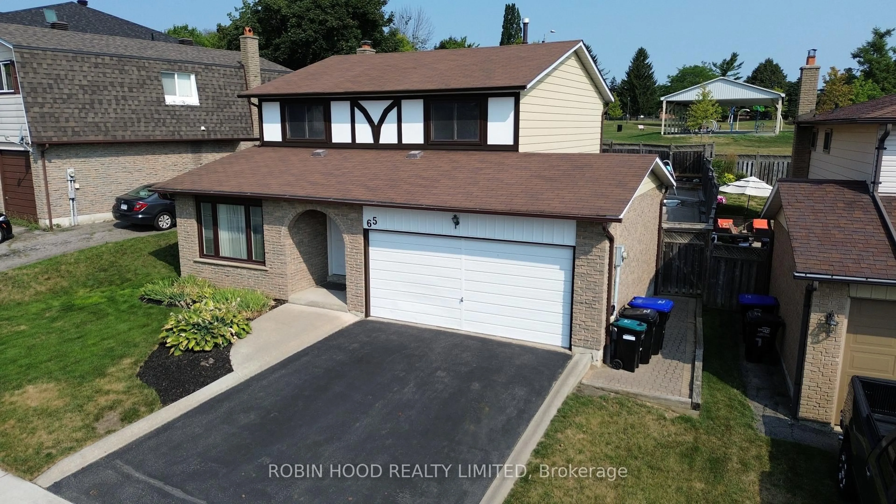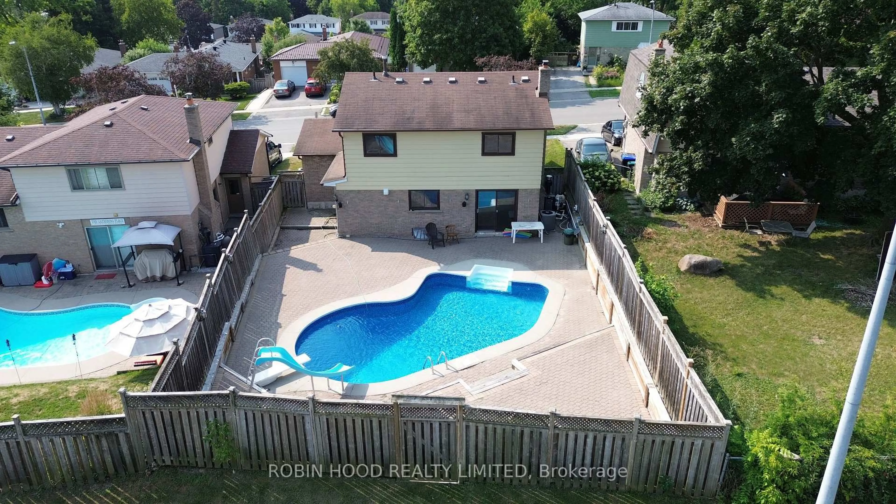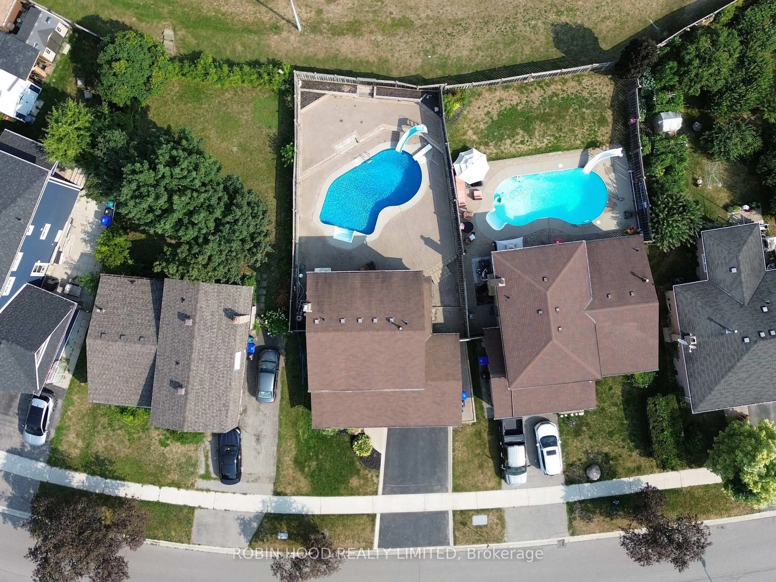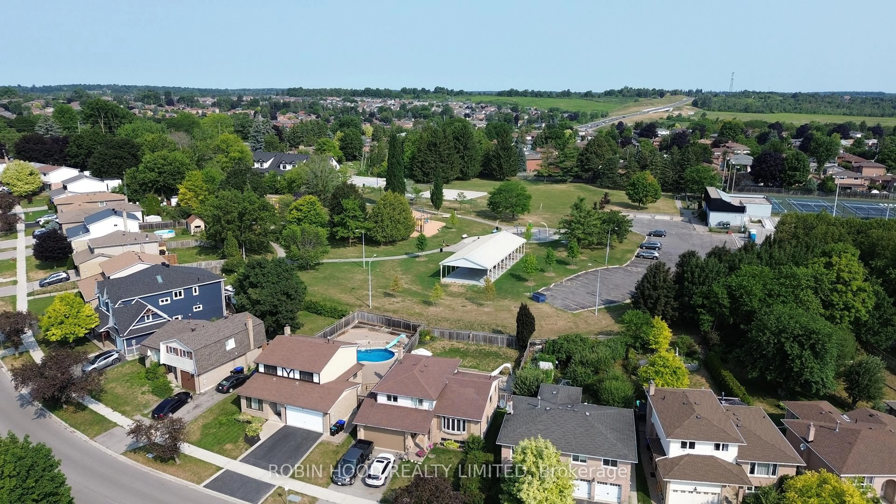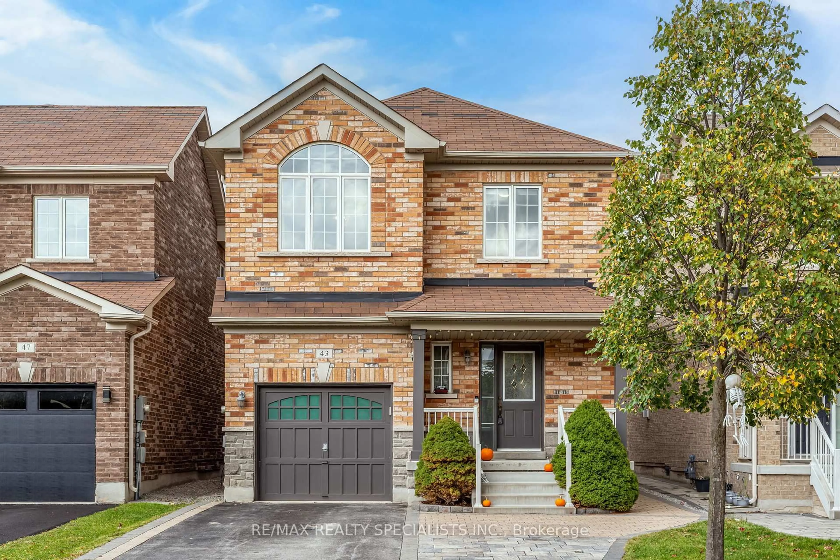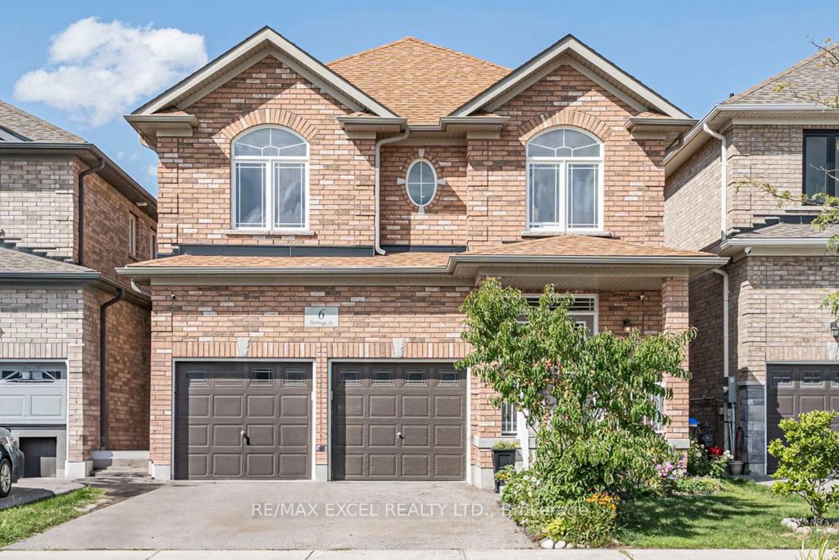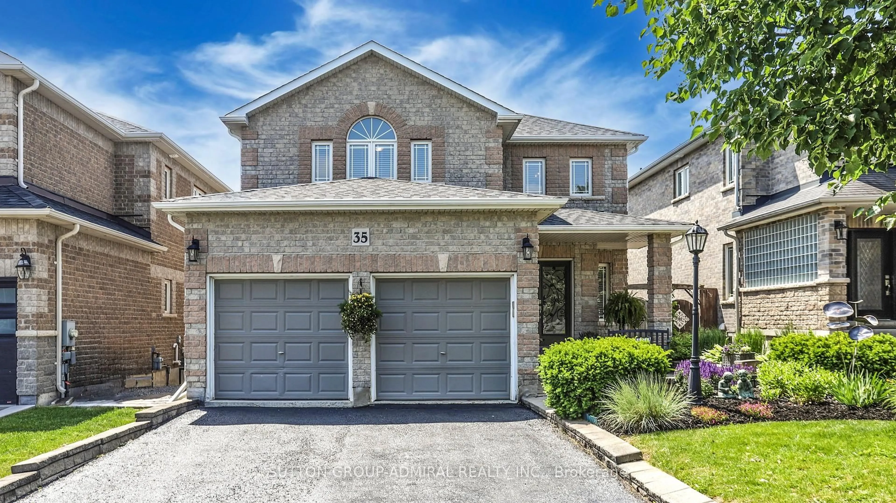65 Britannia Ave, Bradford West Gwillimbury, Ontario L3Z 1A2
Contact us about this property
Highlights
Estimated valueThis is the price Wahi expects this property to sell for.
The calculation is powered by our Instant Home Value Estimate, which uses current market and property price trends to estimate your home’s value with a 90% accuracy rate.Not available
Price/Sqft$580/sqft
Monthly cost
Open Calculator
Description
For Sale by Owner. This 1977, fully detached, two-storey home in the Town of Bradford, Ontario. The property is roughly 5,300 sq.ft, with a frontage and depth of approximately 16 m (55 ft) and 33 m (110 ft), respectively. There is approximately 152 sq.m (1,638 sq.ft) of liveable area between the two finished floors of the home, with another 79 sq.m (850 sq.ft) of unfinished, full-height basement. This home offers great features in a family-friendly neighborhood, within walking distance (approx. 5 to 7 minutes) to both public and catholic schools, while backing on to a large, mature, spacious park which offers children a great place to enjoy outdoors activities, including the use of tennis courts, a water-park, pavilion, playground, and baseball diamond.This home is an opportunity for those looking to invest in a place where a growing family can both enjoy what a home has to offer and where the location includes years of activities and recreation. *** Additional Listing Information - Click Brochure Link ***
Property Details
Interior
Features
Exterior
Features
Parking
Garage spaces 2
Garage type Attached
Other parking spaces 2
Total parking spaces 4
Property History
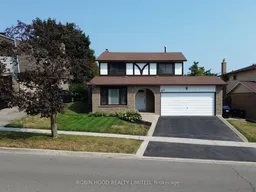 28
28
