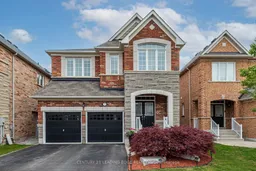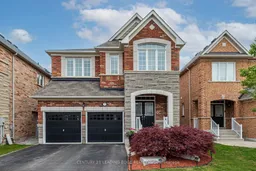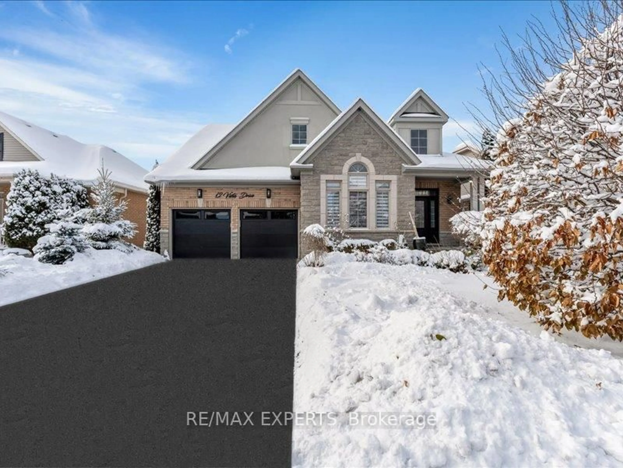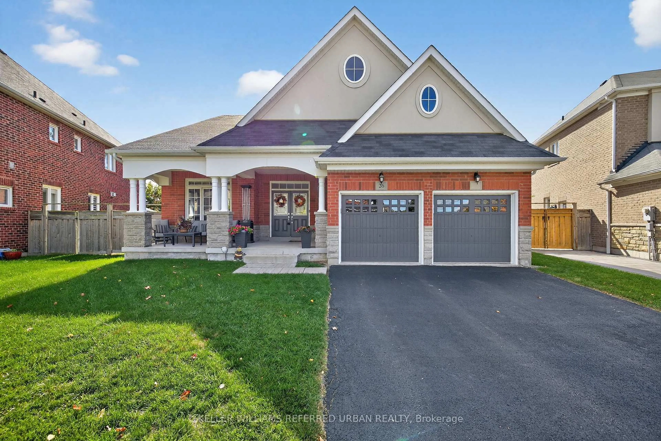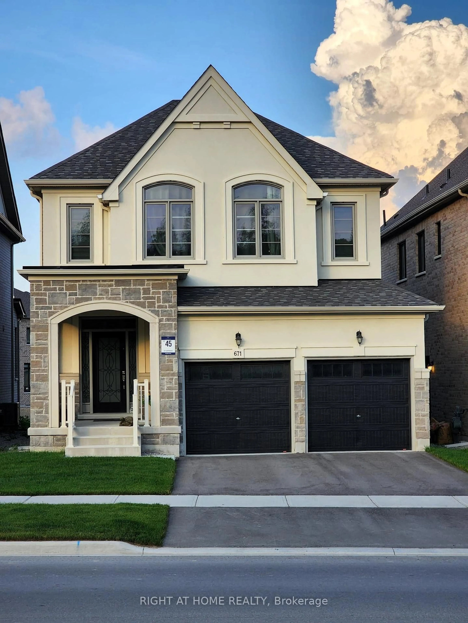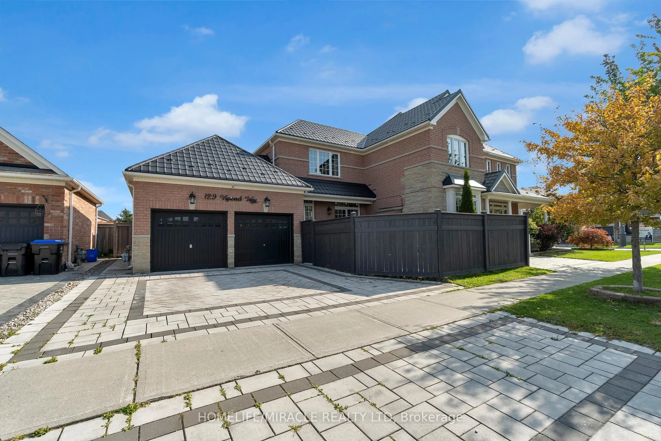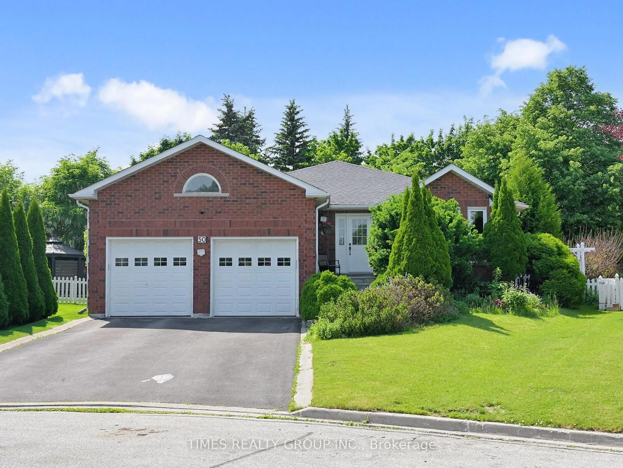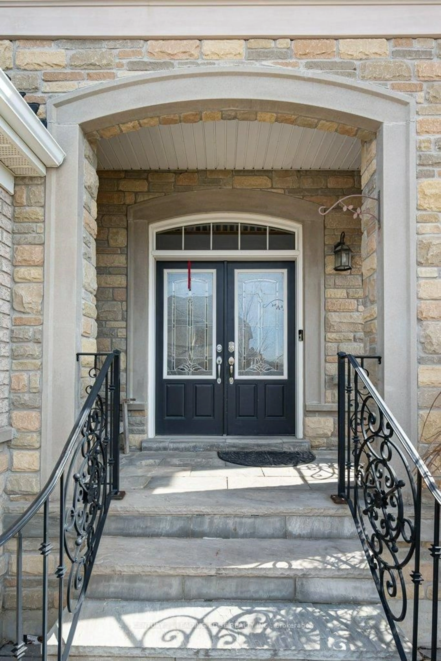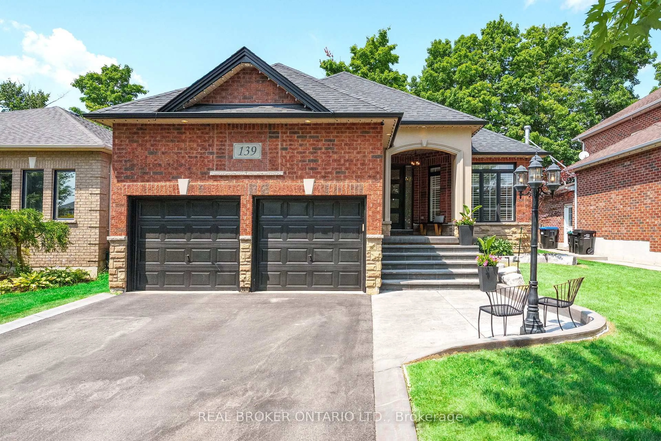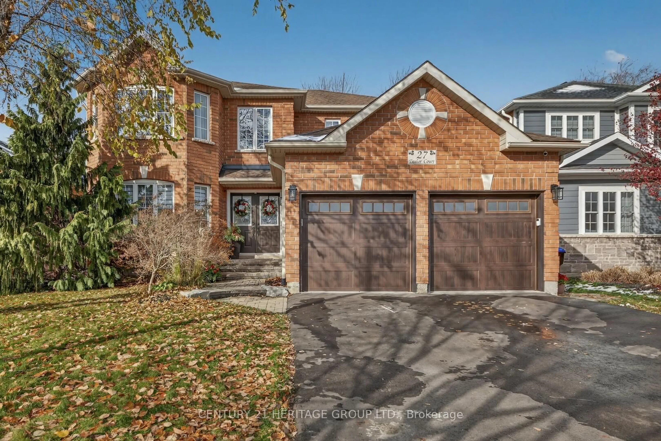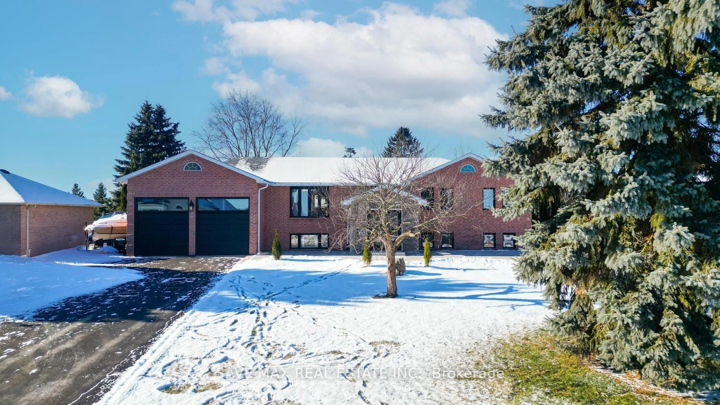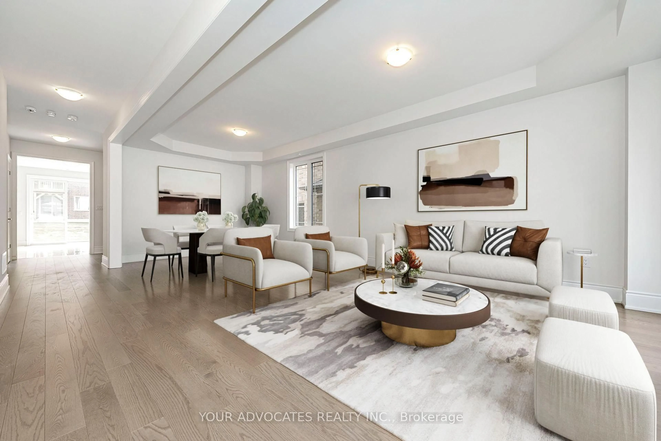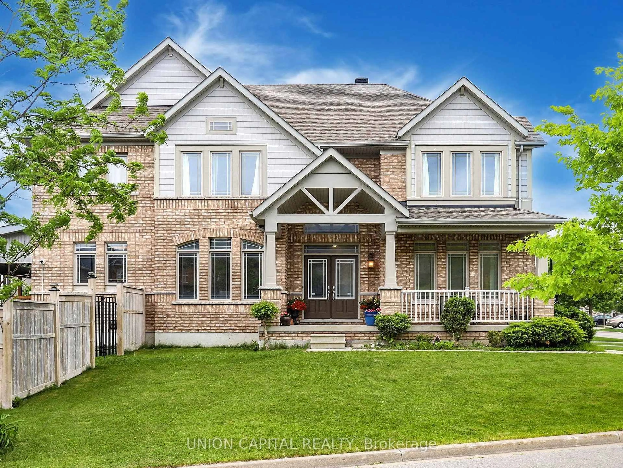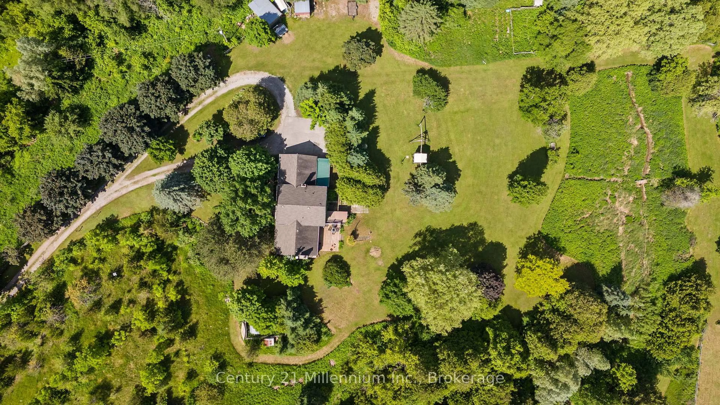Welcome to 7 McCann Crescent- A spacious and stylish family home. Step into this gorgeous executive home, approximately2,500 sqft of above grade space (MPAC) in this meticulously maintained 5 bedroom detached home, nestled in Bradford's prestigious Dream Fields subdivision. Designed with families in mind, this home combines comfort, elegance and convenience in every detail. From the moment you enter the grand double door entrance, you'll be impressed by the 9ft ceilings, gleaming hardwood floors, and the open, light filled layout. The upgraded kitchen features premium cabinetry, quality finishes, and a walk-out to a large backyard patio- perfect for summer entertaining and outdoor dining. Upstairs, you'll find 5 generous bedrooms, easily convert one room to a home office, library, or playroom. California shutters throughout the main and second floors add both style and function. The fully finished basement offers even more living space with a cozy recreational area, wet bar, 4-piecebathroom, additional bedroom, and ample storage- perfect for extended family, guests, or a private retreat, and making the total finished area approximately 3,300 sqft. Enjoy the best of Bradford with easy access to HWY 400, GO transit, top rated schools(Harvest Hills PS, St. Marie of the Incarnation, Bradford DHS, Holy Trinity HS), and nearby parks including Ron Simpson Memorial Park. Whether you're upsizing or finding your forever home, 7 McCann Crescent delivers the space, layout, and location you've been searching for. Don't miss this opportunity to own in one of Bradford's most sought after communities.
Inclusions: Stainless Steel fridge, stove. built-in dishwasher, washer & dryer, gas furnace, and heat pump (July 2023), all window coverings, California shutters, all electric light fixtures, family room tv & bracket, basement bar fridge, existing ceiling fans in 4bedrooms on second level and basement bedroom, 2 GDO & 2 remotes. Central vac (as is), garage shelving, furnace room shelving, patio furniture.
