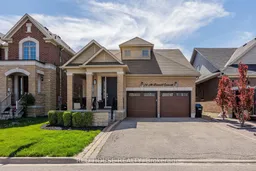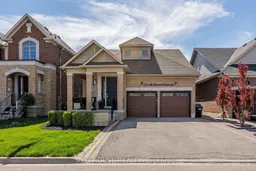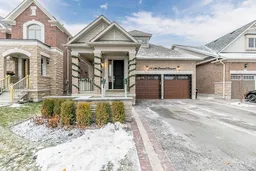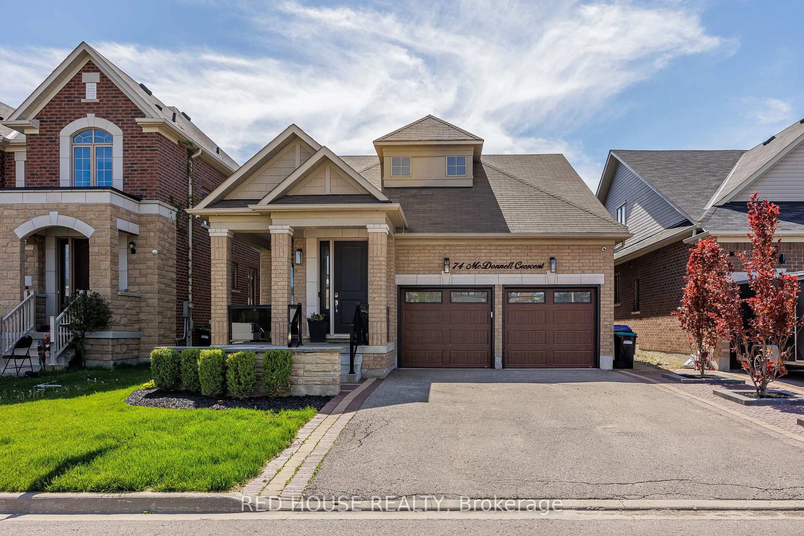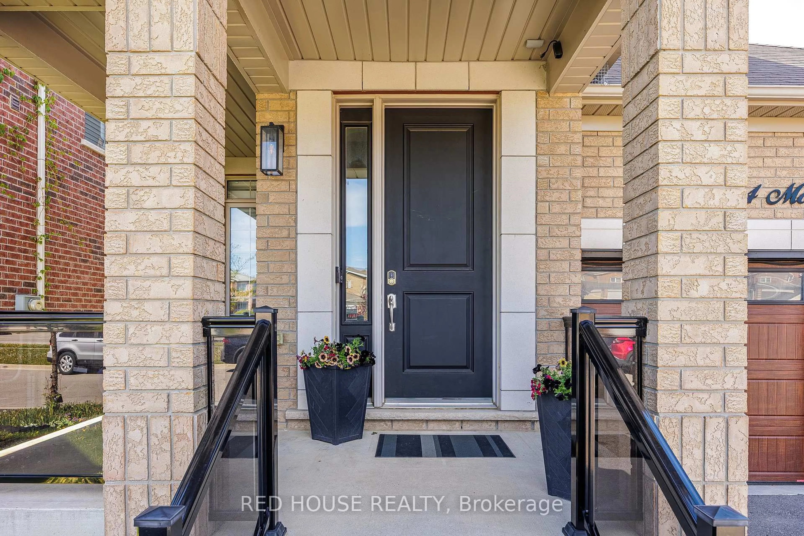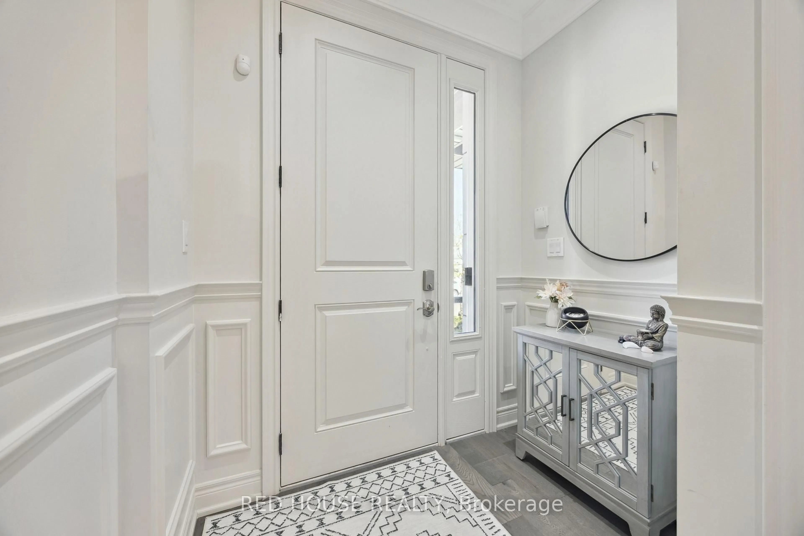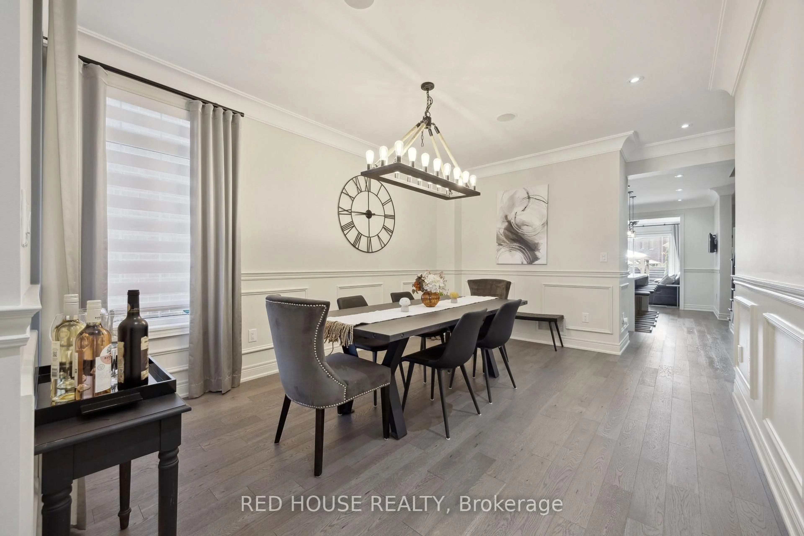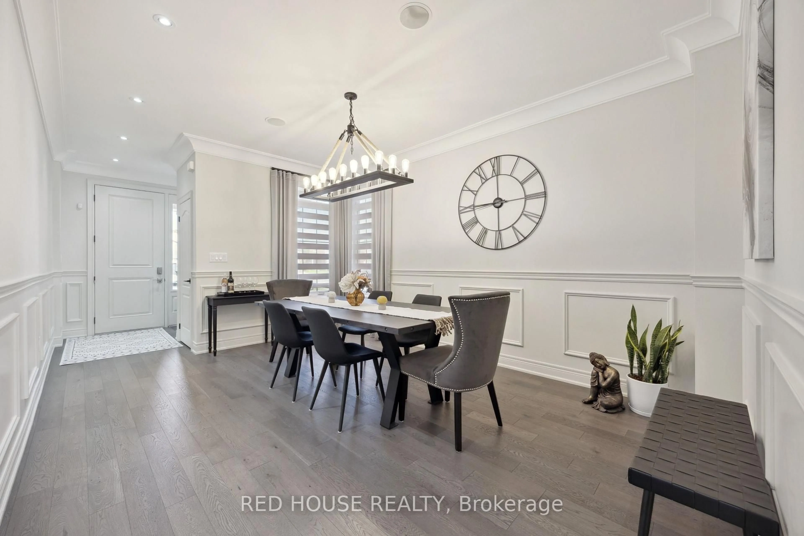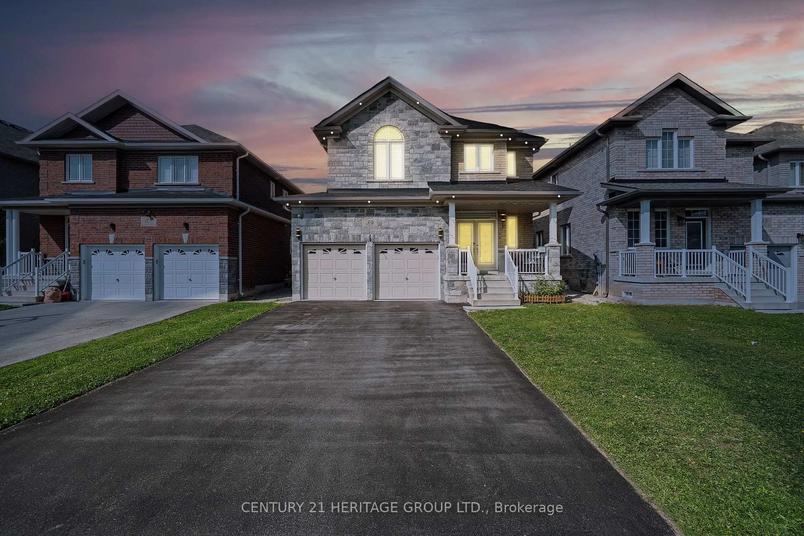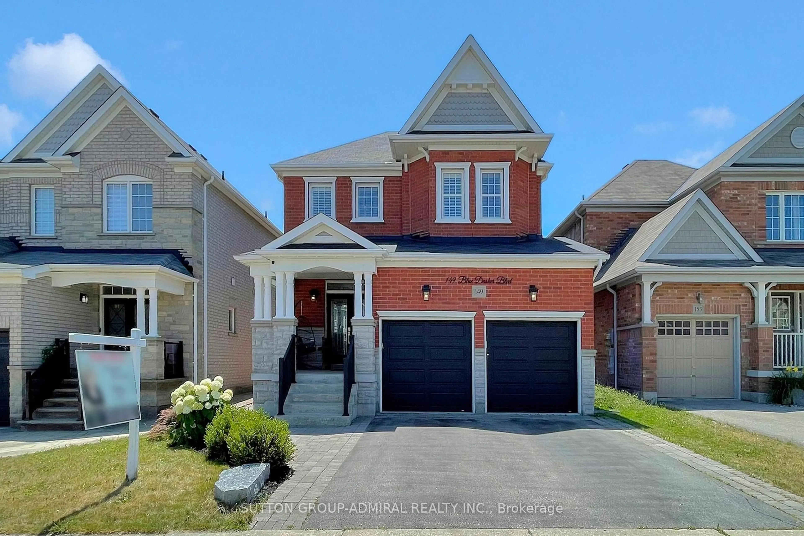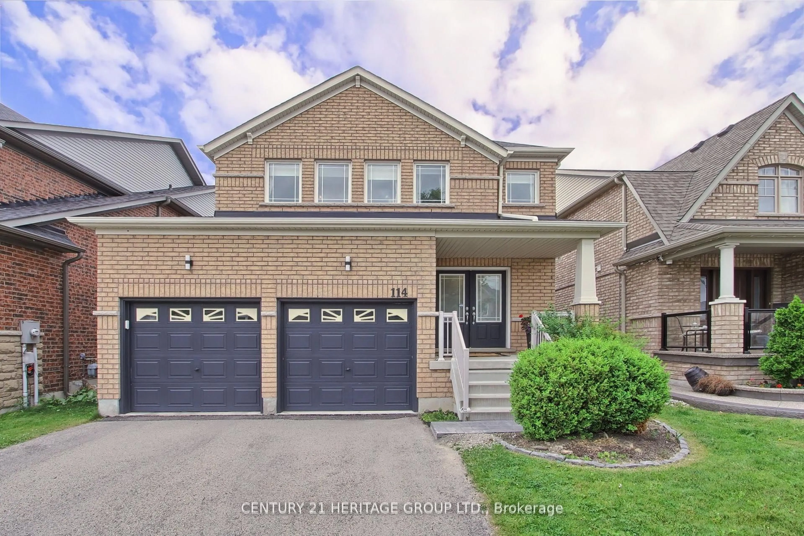74 Mcdonnell Cres, Bradford West Gwillimbury, Ontario L3Z 0S7
Contact us about this property
Highlights
Estimated valueThis is the price Wahi expects this property to sell for.
The calculation is powered by our Instant Home Value Estimate, which uses current market and property price trends to estimate your home’s value with a 90% accuracy rate.Not available
Price/Sqft$584/sqft
Monthly cost
Open Calculator
Description
Truly An Exceptional Find! This Stunning 3 Bed, 4 Bath Bungaloft Is The Perfect Blend Of Luxury, Comfort, And Lifestyle. Benefit From A Carpet- Free Home With New Hardwood Flooring (2022). This Home Features A Custom Kitchen With A Large Extended Island With Waterfall Quartz Countertops, Crown Moulding, And An Open Concept Layout Filled With An Abundance Of Natural Light Throughout. Enjoy Formal Dining And A Bright Living Room With Vaulted Ceilings And Custom Curtains With Automatic Zebra Blinds. A New Outdoor Aluminum Railing W/ Glass Insert On The Front Porch Adds Striking Curb Appeal And Enhances Both Safety And Style - A Perfect Finishing Touch To The Elegant Exterior. The Fully Finished Basement Offers A Rec Room With A Built-In Bar, 2PC Bath, Home Gym, Cold Cellar, Plenty Of Storage And Even An Indoor Hockey Rink With Synthetic Ice Tiles, A Dream Setup For Families And Entertainers Alike. Enjoy A Built-In Surround Sound System Throughout The Basement, Kitchen And Dining Areas, As Well As The Garage. Step Outside To Your Private Backyard Oasis With A Gorgeous Inground Saltwater Pool, Outdoor Speaker System, And Extensive Front And Back Landscaping. The Heated Garage Offers High Ceilings And Is Fully Equipped With Pot Lights, Cabinetry, And An Epoxy Floor. A Captivating Property That Delivers High-End Finishes, Functional Spaces, And Unforgettable Extras. You Don't Want To Miss Out On This Beautiful Home! *Negotiable Items - Main Living Room Couch (2025), Gazebo (2024), and Home Gym Equipment (2023).*
Property Details
Interior
Features
Main Floor
2nd Br
3.33 x 3.03hardwood floor / Double Closet / Large Window
Laundry
3.94 x 1.74Tile Floor / Quartz Counter / Undermount Sink
Dining
4.86 x 3.57hardwood floor / Crown Moulding / Built-In Speakers
Kitchen
5.93 x 3.86hardwood floor / Centre Island / Quartz Counter
Exterior
Features
Parking
Garage spaces 2
Garage type Attached
Other parking spaces 4
Total parking spaces 6
Property History
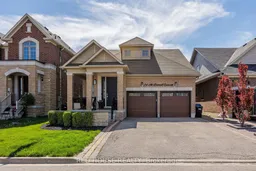 31
31