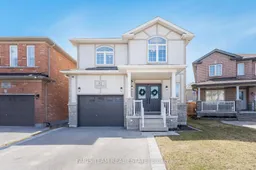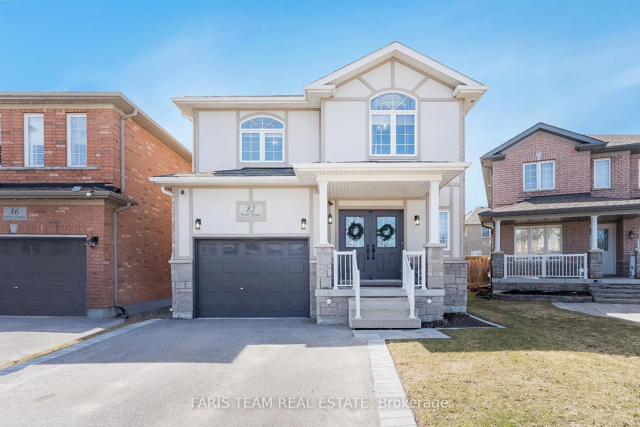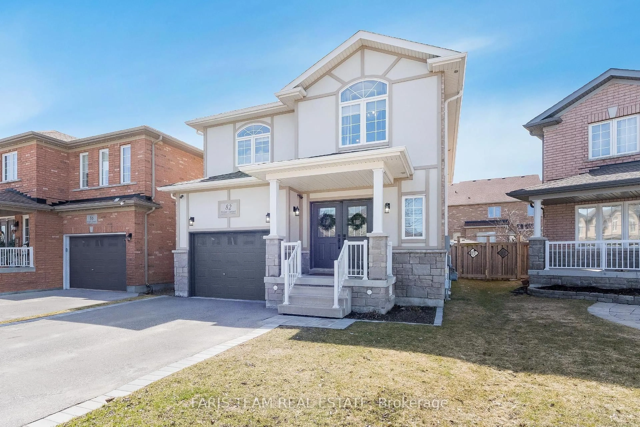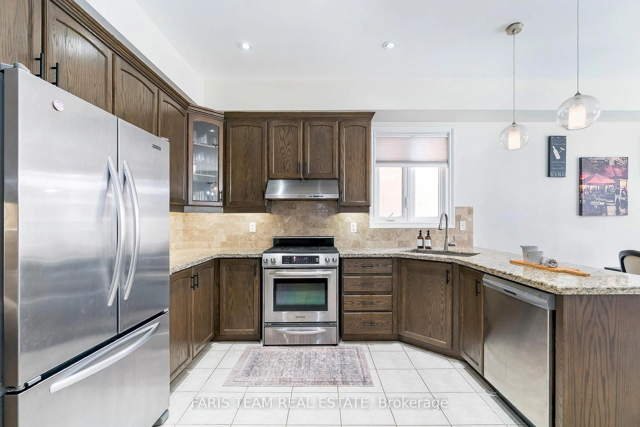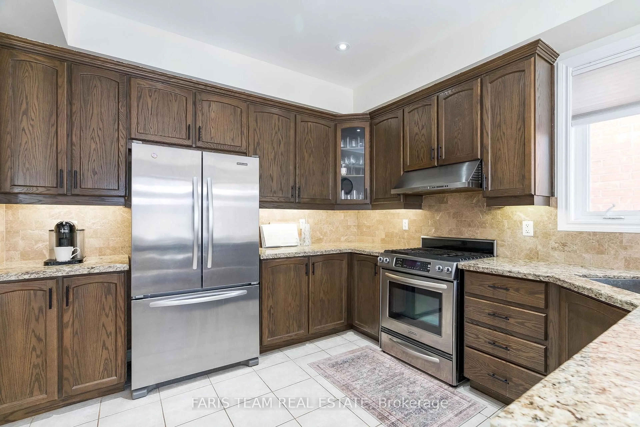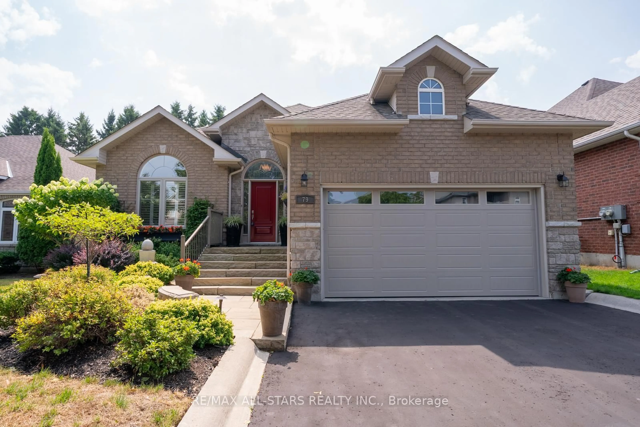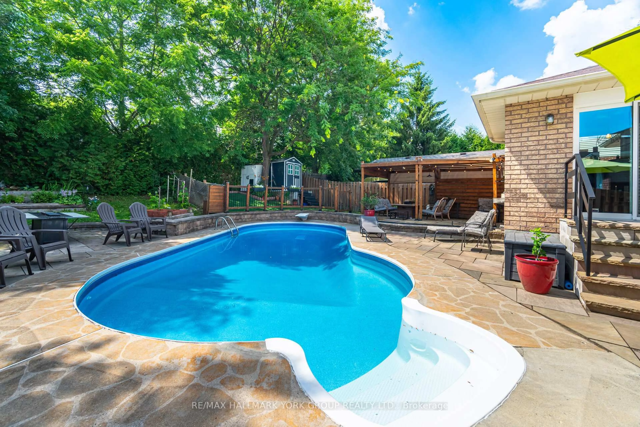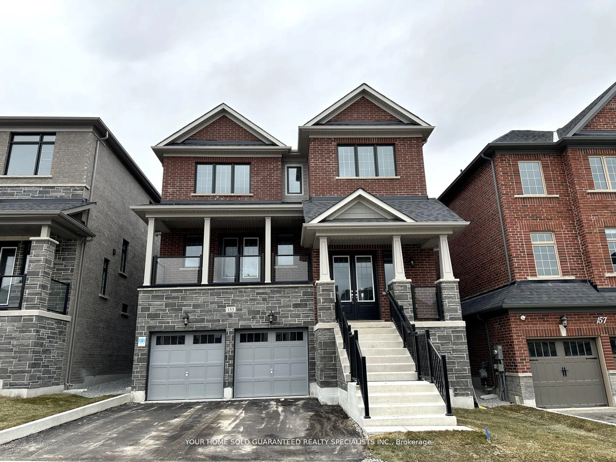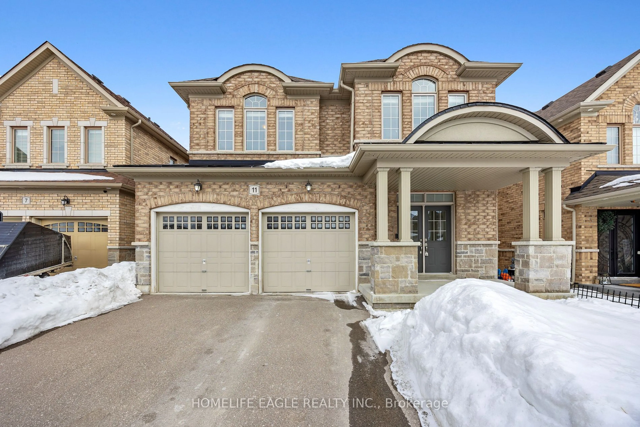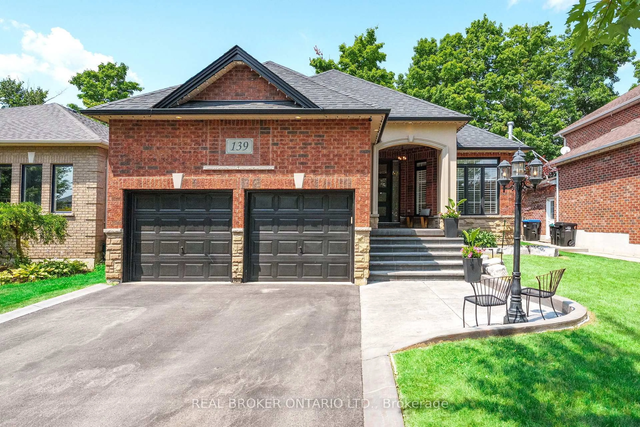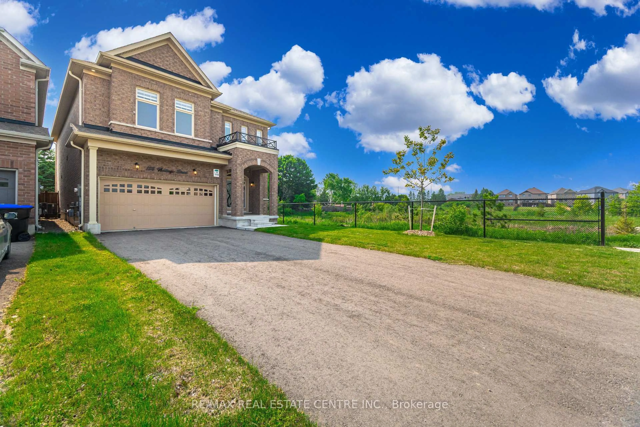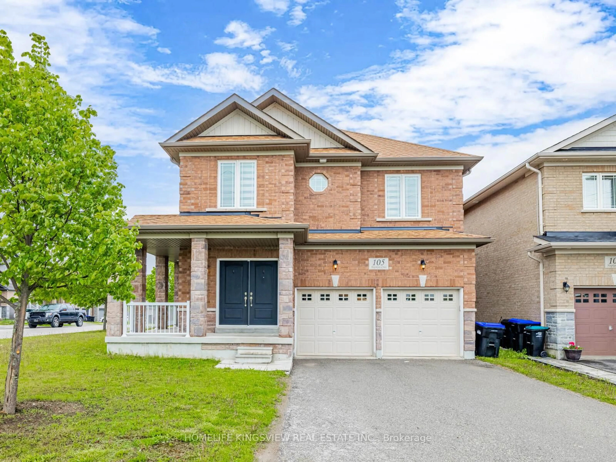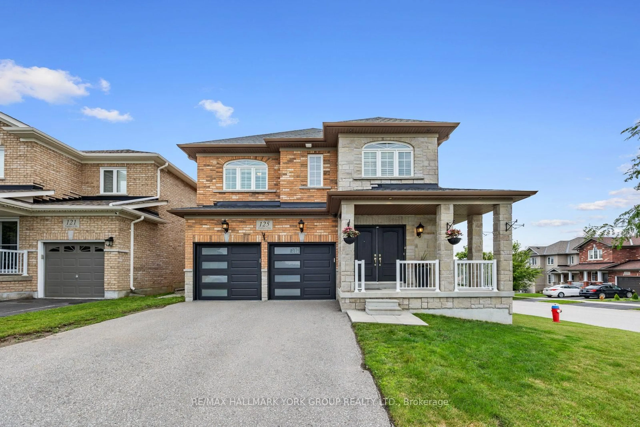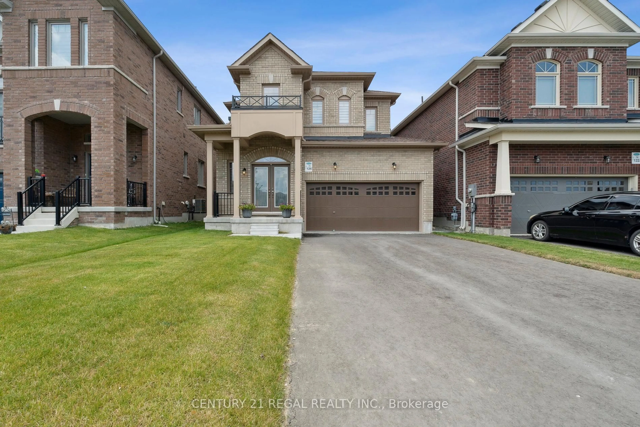82 Weir St, Bradford West Gwillimbury, Ontario L3Z 0K6
Contact us about this property
Highlights
Estimated valueThis is the price Wahi expects this property to sell for.
The calculation is powered by our Instant Home Value Estimate, which uses current market and property price trends to estimate your home’s value with a 90% accuracy rate.Not available
Price/Sqft$518/sqft
Monthly cost
Open Calculator

Curious about what homes are selling for in this area?
Get a report on comparable homes with helpful insights and trends.
+21
Properties sold*
$1.1M
Median sold price*
*Based on last 30 days
Description
Top 5 Reasons You Will Love This Home: 1) Meticulously maintained, impressive family home featuring four generous bedrooms and showcasing true pride of ownership with thoughtful upgrades and attention to detail throughout 2) Fully finished basement delivering an entertainer's dream, complete with a custom wet bar, games area, media zone, and a stylish 2-piece bathroom, making it the ultimate space for hosting family and friends 3) Packed with premium features highlighting granite countertops, a carpet-free interior, 9' ceilings on the main level, an upgraded oak staircase with wrought iron pickets, elegant wainscoting, pot lights, a main level laundry with garage access, stainless-steel appliances, a central vacuum system, a TV conduit in the family room, hot/cold water in the garage, and a cold cellar 4) Beautifully landscaped backyard presenting a private retreat, featuring a spacious deck with a pergola, a gas barbeque hookup, a fully fenced yard with a retaining wall, lush perennial gardens, and a garden shed for added storage 5) Unbeatable location just minutes from Bradford's top amenities, public transit, Highway 400, community centres, and schools including Holy Trinity Catholic High School and Bradford District High School. 2,387 above grade sq.ft. plus a finished basement.
Property Details
Interior
Features
Bsmt Floor
Other
4.04 x 3.59Laminate / Pot Lights
Rec
6.69 x 3.58Laminate / Above Grade Window / Recessed Lights
Games
8.0 x 3.84Laminate / Recessed Lights
Exterior
Features
Parking
Garage spaces 1
Garage type Attached
Other parking spaces 2
Total parking spaces 3
Property History
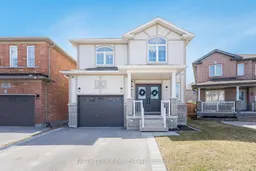 35
35