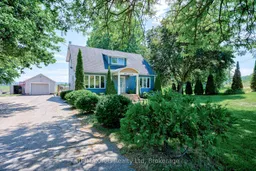Welcome to 889 Canal Road, Bradford West Gwillimbury Nestled on over half an acre, this beautifully updated home offers peace, privacy, and breathtaking views, backing onto open farmland for a truly tranquil setting. Step inside to discover a spacious and modern layout featuring 6 generous bedrooms and 3 bathrooms, including a convenient second-floor laundry room. The primary suite is a true retreat with a private ensuite and plenty of space to unwind. The main floor boasts an open-concept kitchen, dining, and living area, perfect for entertaining, complete with an electric fireplace for cozy evenings. Enjoy outdoor living year-round with a covered front porch, a covered back porch, and a large deck area overlooking the serene countryside. There is even a fire pit ideal for relaxing or hosting friends and family. The detached garage with hydro provides extra storage or workshop potential. Move-in ready, this home has been extensively updated from top to bottom including: Brand new septic system Roof, windows, doors, and siding Modern bathrooms and flooring Electrical upgrades Home addition and much more! Too many upgrades to list , come and see it for yourself! Don't miss this incredible opportunity to own a turnkey country home just minutes from town and 400 Hwy. Book a showing today.
Inclusions: Fridge, Stove, Range Hood, Dishwasher, Washer, Dryer
 50
50


