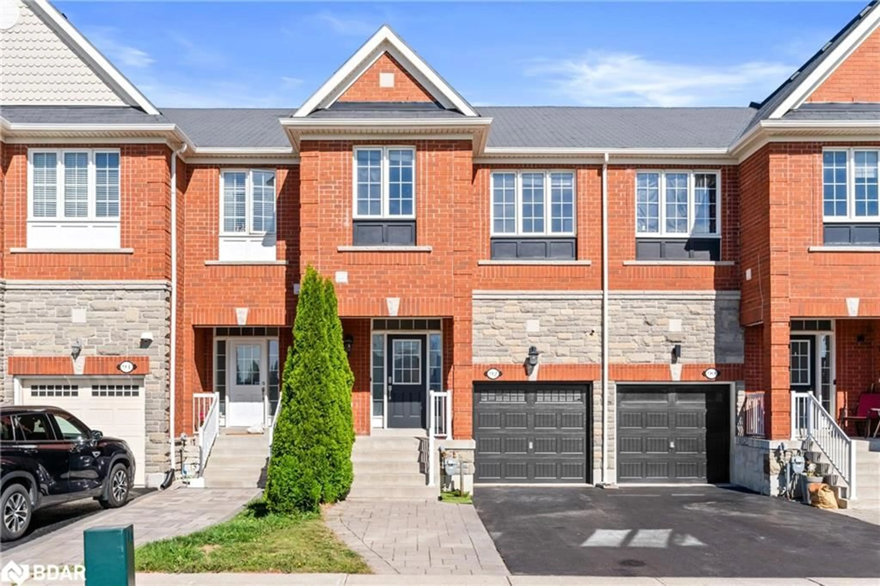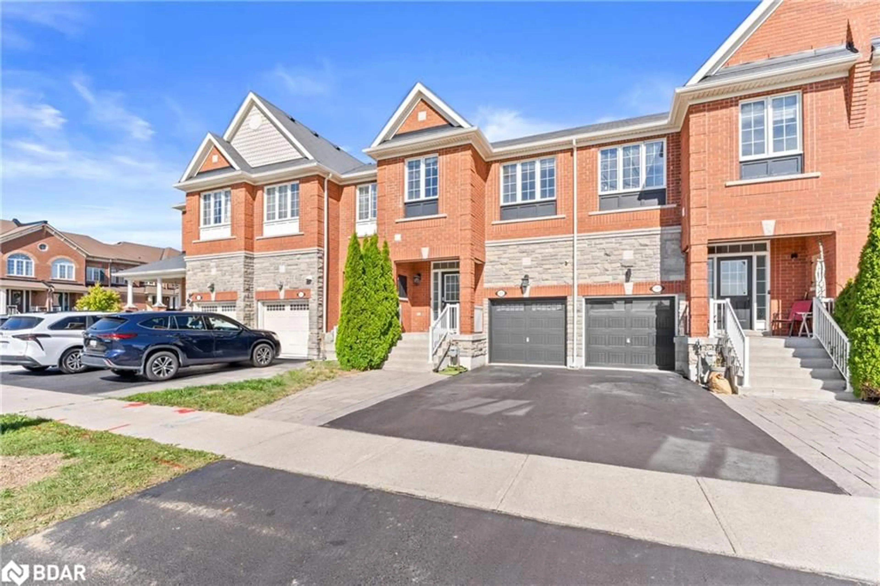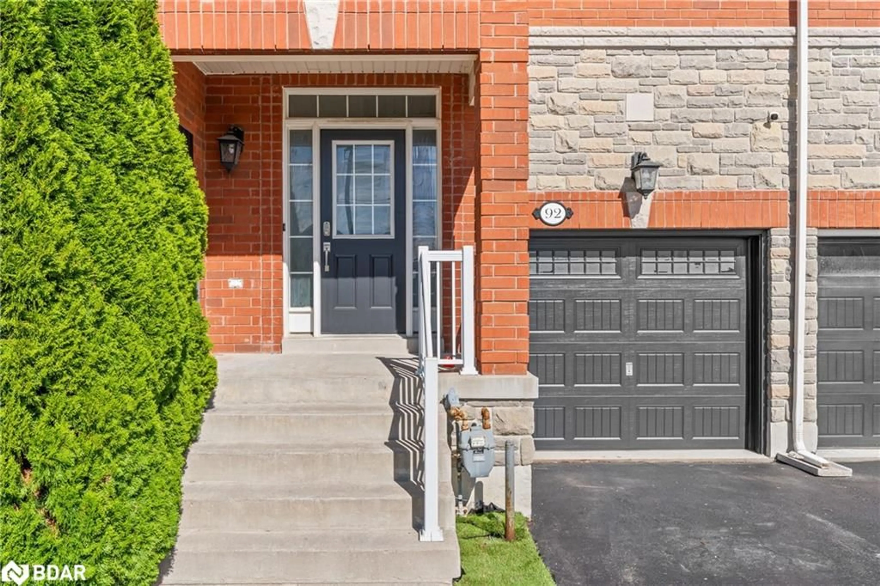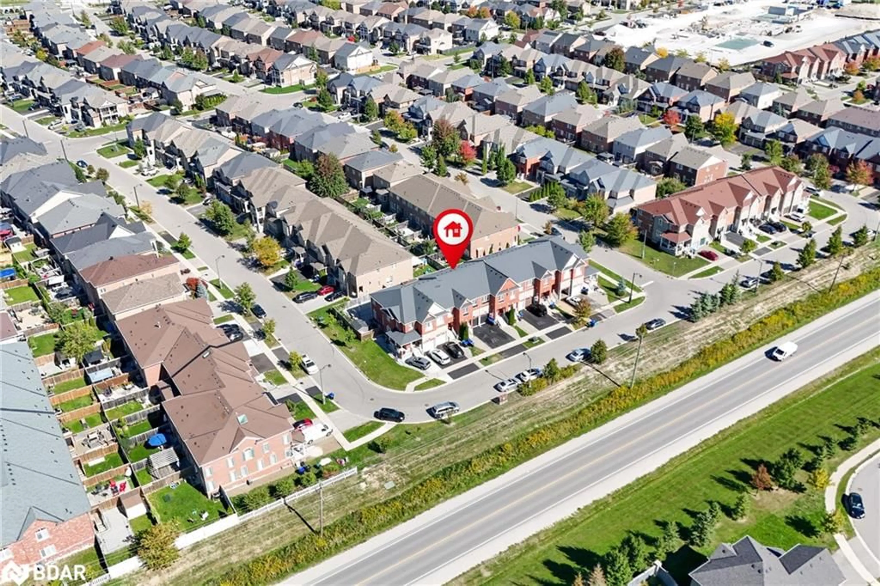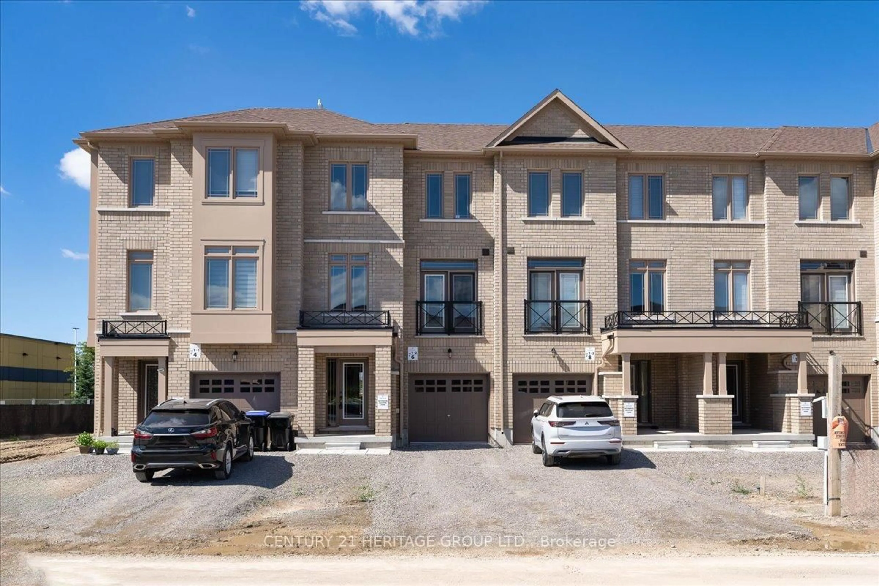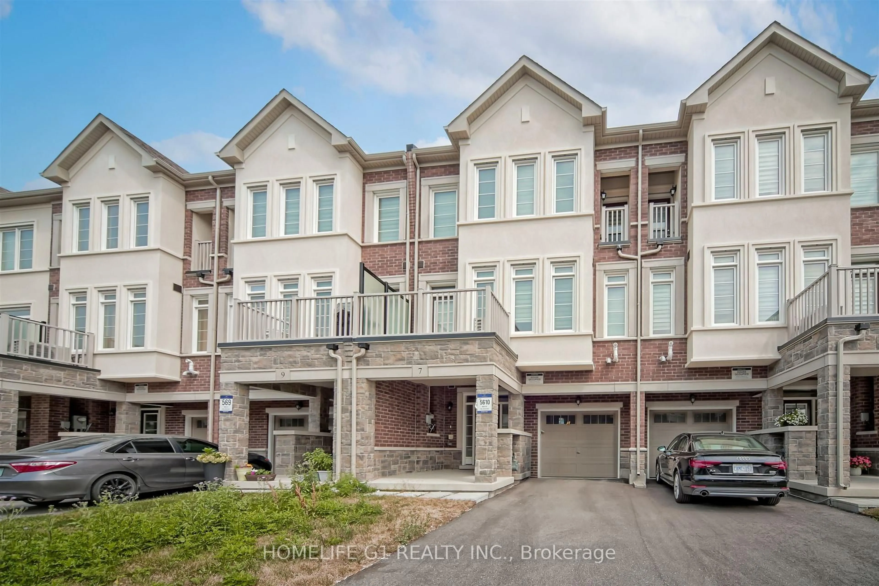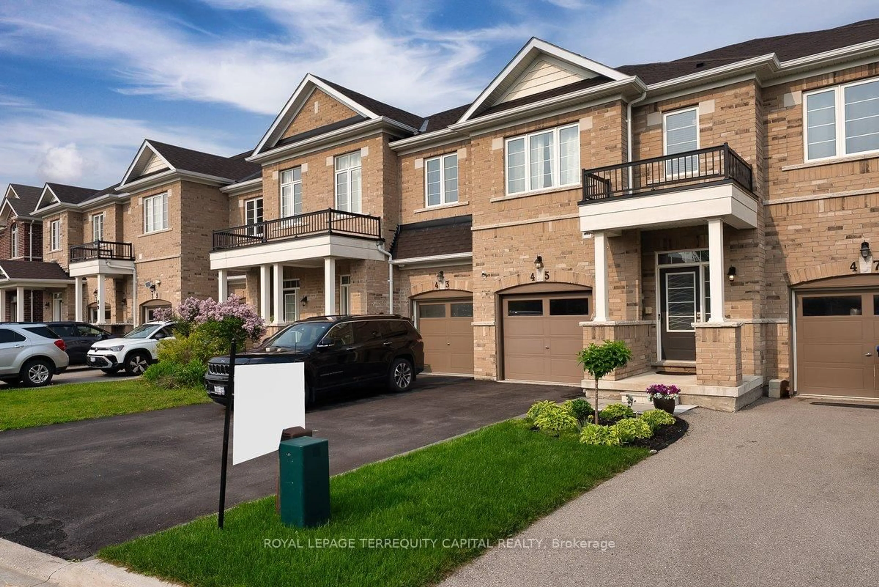92 Mccann Cres, Bradford, Ontario L3Z 0M5
Contact us about this property
Highlights
Estimated valueThis is the price Wahi expects this property to sell for.
The calculation is powered by our Instant Home Value Estimate, which uses current market and property price trends to estimate your home’s value with a 90% accuracy rate.Not available
Price/Sqft$437/sqft
Monthly cost
Open Calculator

Curious about what homes are selling for in this area?
Get a report on comparable homes with helpful insights and trends.
+2
Properties sold*
$762K
Median sold price*
*Based on last 30 days
Description
Welcome to your ideal freehold townhome! This bright and spacious home sits on a quiet, family-friendly street and has been beautifully maintained with thoughtful upgrades throughout. Step inside to 9 smooth ceilings, pot lights in the living room, elegant custom tiles, and premium hardwood flooring (no carpet). The cozy living room features a gas fireplace and walk-out to a private, fully fenced backyard with a professionally finished interlocked patio perfect for gatherings and summer BBQs. The upgraded kitchen offers tall cabinets, stainless steel appliances, extended countertops, and a breakfast bar that flows seamlessly into the dining and family areas. Upstairs, the primary bedroom includes a walk-in closet and a luxurious 4-piece ensuite with a glass shower and oversized soaker tub. Additional highlights include wrought iron stair case railings, a second-floor loft ideal for a home office, and a convenient upstairs laundry with built-in cabinets. Other features: central vacuum, garage door opener, rough-in for basement bathroom, cold room, and sump pump. Recent upgrades include: new water heater (2023), gas stove (2024), dishwasher(2025), and dryer (2025). Extended interlocked driveway for extra parking. Located close to excellent schools, daycare, parks (Ron Simpson Memorial Park, Scanlon Creek Conservation Area), shopping, restaurants, rec center, library, GO Station, and quick access to Hwy 400 & 404.Dont miss this opportunity book your showing today and make this beautiful home yours!
Upcoming Open Houses
Property Details
Interior
Features
Main Floor
Dining Room
3.48 x 2.97carpet free / hardwood floor / open concept
Living Room
5.61 x 3.45carpet free / fireplace / hardwood floor
Kitchen
3.17 x 2.64open concept / tile floors
Bathroom
2-piece / tile floors
Exterior
Features
Parking
Garage spaces 1
Garage type -
Other parking spaces 1
Total parking spaces 2
Property History
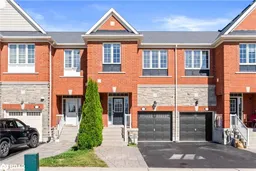 40
40