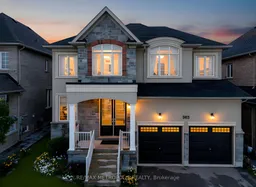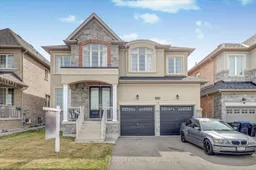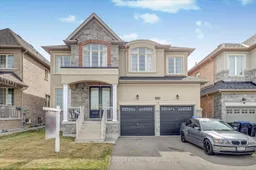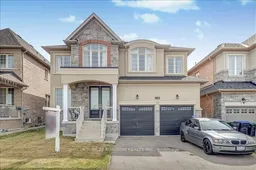Welcome To 983 Langford Blvd, A Beautifully Upgraded And Well-Maintained Detached Family Home In One Of Bradford's Most Desirable Neighbourhoods! This Bright And Spacious Property Offers A Perfect Blend Of Modern Finishes, Functionality, And Family Comfort.The Main Floor Features Pot Lights Throughout, Hardwood Flooring, New Light Fixtures, Picket Railings, And A Gas Fireplace In The Family Room That Creates A Warm And Inviting Atmosphere. The Open-Concept Layout Connects The Living, Dining, And Kitchen Areas Seamlessly-Ideal For Entertaining Or Everyday Family Living. The Modern Kitchen Overlooks The Family Room And Backyard, Offering Ample Storage And Natural Light.Upstairs, The Primary Bedroom Serves As A Private Retreat With A Glass-Enclosed Shower, His And Hers Sinks, And Two Walk-In Closets. Additional Bedrooms Are Generously Sized And Perfect For Children, Guests, Or A Home Office. Additional Upgrades Include A 200 AMP Electrical Service, Thermostat, Central Vacuum, And Upgraded Doors Throughout The Home. The Basement Offers A Rough-In For A Bathroom, Providing Future Potential For Additional Living Space. Step Outside To Enjoy The Gas Line To The Backyard, Making Summer BBQs Effortless. The Fenced Yard Provides A Safe And Private Space For Outdoor Enjoyment.Situated In Close Proximity To Highway 400, The Bradford GO Station, Shopping, Schools, Parks, And All Local Amenities, This Home Offers Both Convenience And Community Living. Bright, Spacious, And Move-In Ready - This Property Is A Fantastic Opportunity For Families Seeking Comfort, Quality, And Exceptional Value In Bradford.







