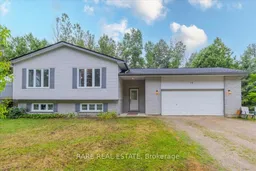Welcome to this lovingly cared-for 3+1 bedroom side split home, nestled in the heart of the beautiful and family-friendly community of New Lowell. Built in 2001 and cherished by its original owner since day one, this home radiates pride of ownership and warmth throughout. Set on a quiet crescent, this property offers peace, privacy, and a true sense of community living. The backyard is a private retreat, backing onto serene forest views with no neighbours in sight perfect for enjoying nature, summer barbecues, or quiet evenings under the stars. Inside, the thoughtful layout provides space and comfort for the whole family, with three spacious bedrooms plus an additional large 4th bedroom in the basement for guests or a home office. The lower level is a true highlight, featuring a massive rec room thats perfect for family gatherings, movie nights, or a games area. A full three-piece bathroom with a luxurious Jacuzzi soaker tub makes the basement level a retreat of its own. With a separate entrance off the back of the home, there is excellent potential to create an in-law suite, offering flexibility for extended family or rental income. Major updates have already been taken care of, including a new roof in 2017 and a furnace in 2019, giving you peace of mind for years to come. Location is everything, and this home has it all. Just a short drive to Wasaga Beach, Blue Mountain, Collingwood, Angus, and Barrie, you'll enjoy the perfect blend of small-town charm with easy access to outdoor adventure, city amenities, and major commuter routes. Whether you're raising a family or simply looking for a peaceful place to call home, this property offers the lifestyle you've been waiting for in one of Simcoe County's most welcoming communities.
Inclusions: Fridge, Stove, Dishwasher, Washer, Dryer.




