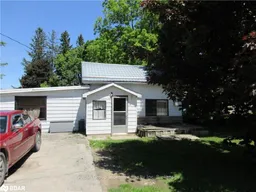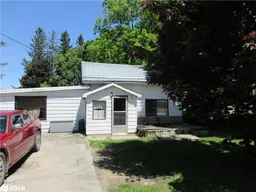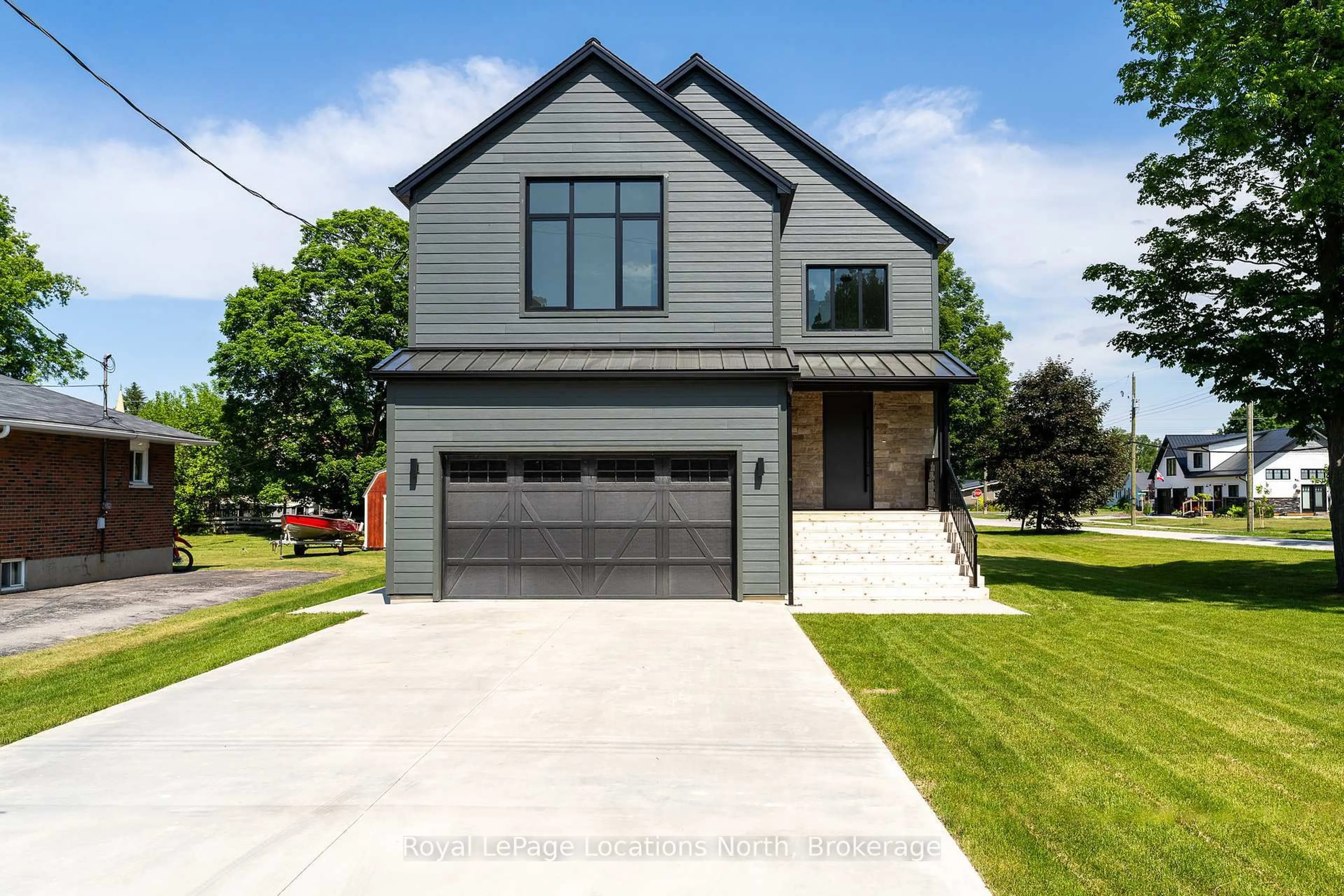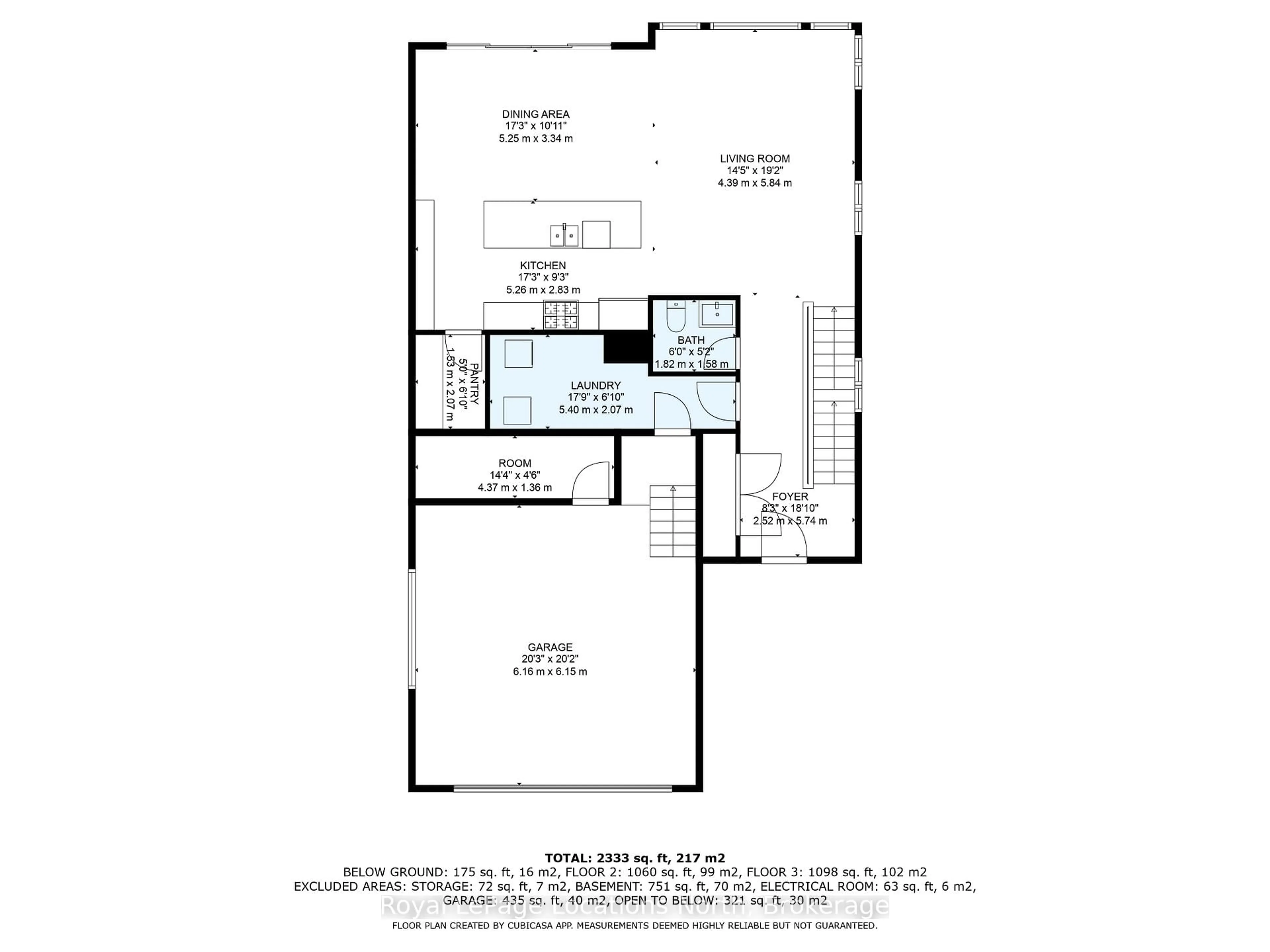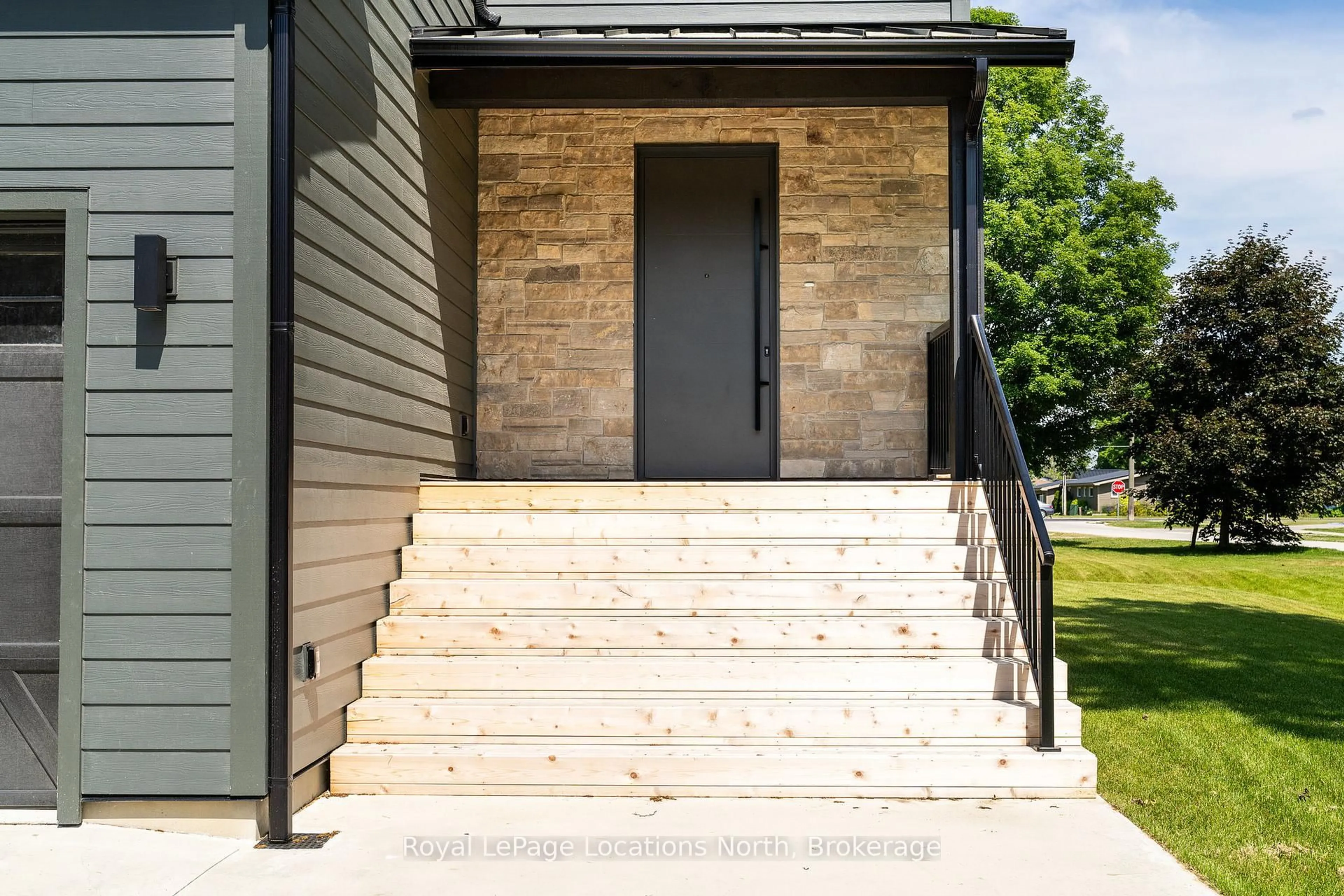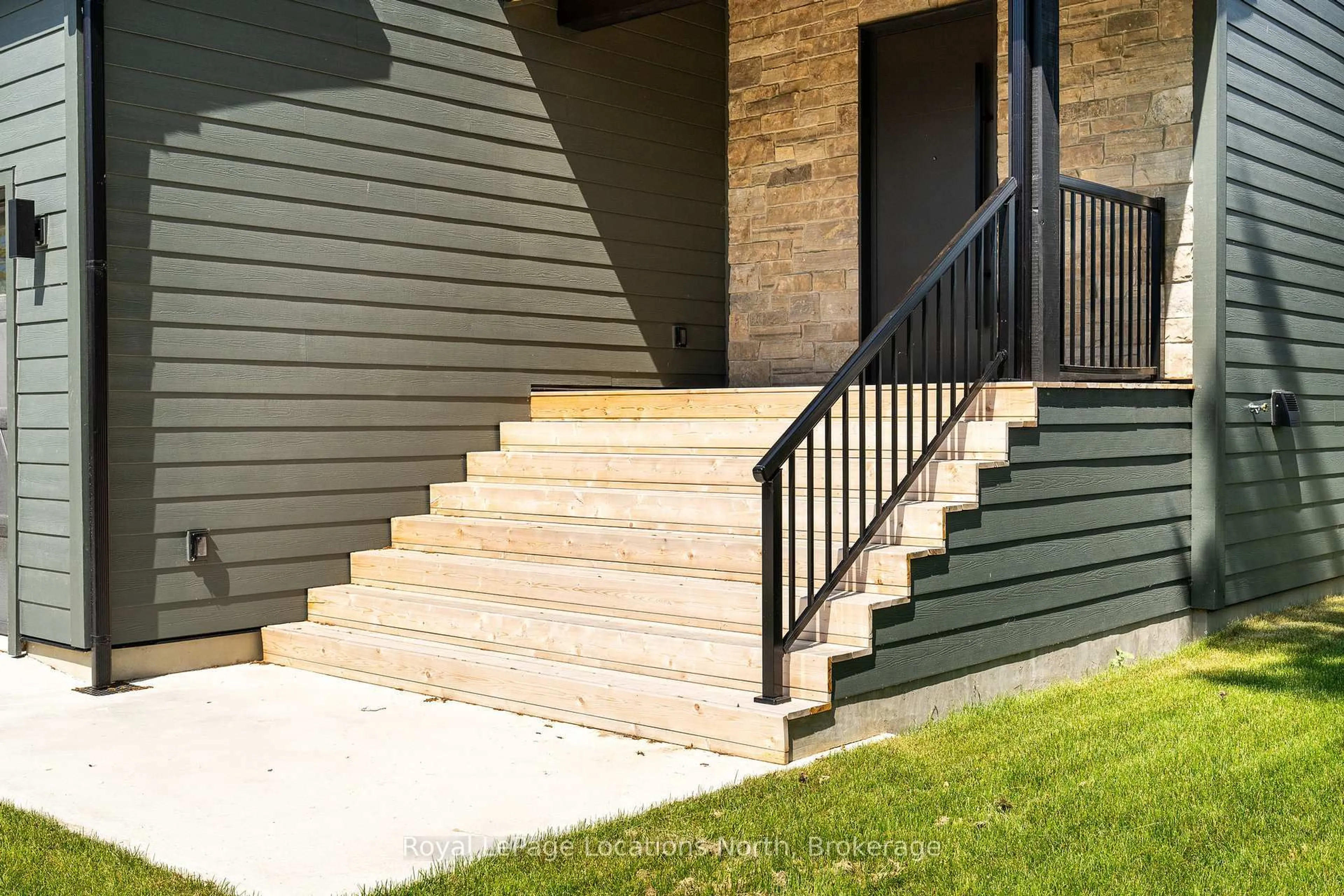18 Melville St, Clearview, Ontario L9H 1Z8
Contact us about this property
Highlights
Estimated valueThis is the price Wahi expects this property to sell for.
The calculation is powered by our Instant Home Value Estimate, which uses current market and property price trends to estimate your home’s value with a 90% accuracy rate.Not available
Price/Sqft$619/sqft
Monthly cost
Open Calculator
Description
This elegant 3-bed, 2.5-bath custom home offers the perfect blend of luxury, functionality, and timeless design. Ideally located just minutes from Collingwood, Blue Mountain, and Osler Bluff, and within walking distance to local schools, trails, shops, and parks, this property is a rare find in a highly desirable area.Step inside to an open-concept floor plan flooded with natural light and finished with wide plank oak flooring. The chef-inspired kitchen features high-end appliances, quartz countertops, custom cabinetry, and a spacious walk-in pantry perfect for effortless entertaining.The primary suite is a serene retreat with a spa-like ensuite offering heated floors, double vanities, a soaker tub, and glass-enclosed shower. Additional features include aluminum tilt-and-turn windows, spray foam insulation, a forced air furnace, central A/C, and heated polished concrete floors for year-round comfort.A fully roughed-in basement with separate entrance offers future income or in-law potential. Outside, enjoy a 2-car garage, concrete laneway with parking for 6, and beautifully landscaped surroundings.Every detail has been thoughtfully curated to elevate your lifestyle and provide long-term value. Experience elegant living in this meticulously designed home in the heart of Southern Georgian Bay
Property Details
Interior
Features
2nd Floor
2nd Br
3.39 x 3.722nd Br
5.16 x 3.31Bathroom
1.8 x 3.374 Pc Bath
Bathroom
3.79 x 3.174 Pc Ensuite
Exterior
Features
Parking
Garage spaces 2
Garage type Attached
Other parking spaces 6
Total parking spaces 8
Property History
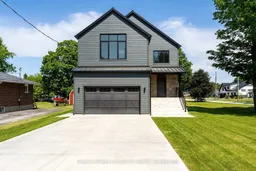 50
50