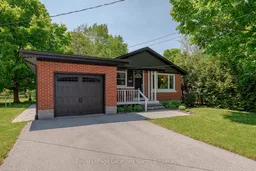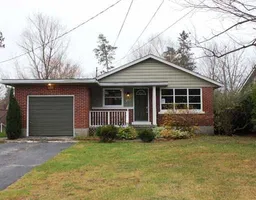Charming Brick Bungalow in Mature Stayner Neighbourhood! This delightful and affordable bungalow is ideal for economical living, set on a spacious 50 x 175 ft lot in a quiet, treed area of Stayner. Located within walking distance to schools and local amenities, it offers both convenience and charm.Inside, you'll find a bright and inviting layout featuring hardwood and ceramic flooring, a sun-filled living/dining room with a large picture window, and an updated kitchen with plenty of space and stainless steel appliances. The main floor includes three bedrooms and a 4-piece bathroom. A separate entrance to the partially finished basement adds great versatility, featuring a family or playroom, an additional generous-sized spare room, and a 3-piece bath perfect for guests or growing families (with potential for an in-law suite). Home has been meticulously cared for with many updates: garage door, stone patio & stairs, gutters, soffit & fascia (2023), shingles (2016), newer windows, dishwasher (2023) and washer & dryer (2025). The oversized insulated backyard shed (16' x 21') with hydro (welding voltage) is ideal for the hobbyist, gardener, or handyman. Complete with a single-car garage (Bluetooth automatic garage door opener) and a paved driveway (3" industrial 2023), this home is move-in ready! Don't miss this opportunity book your showing today!
Inclusions: Refrigerator, Stove, Dishwasher, Microwave, Clothes Washer, Clothes Dryer, Window Coverings, Patio furniture, All furniture & contents except exclusions





