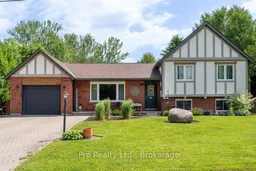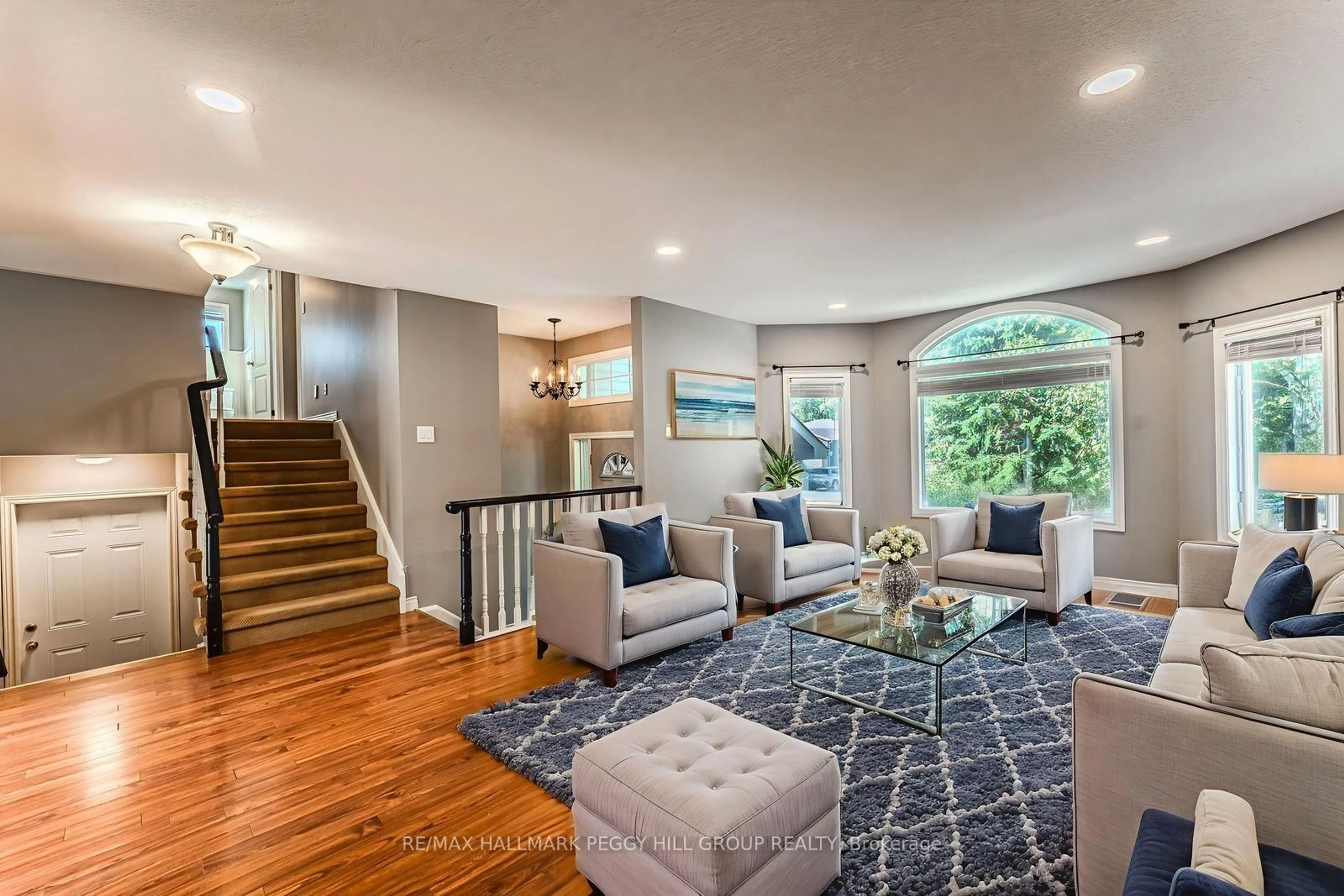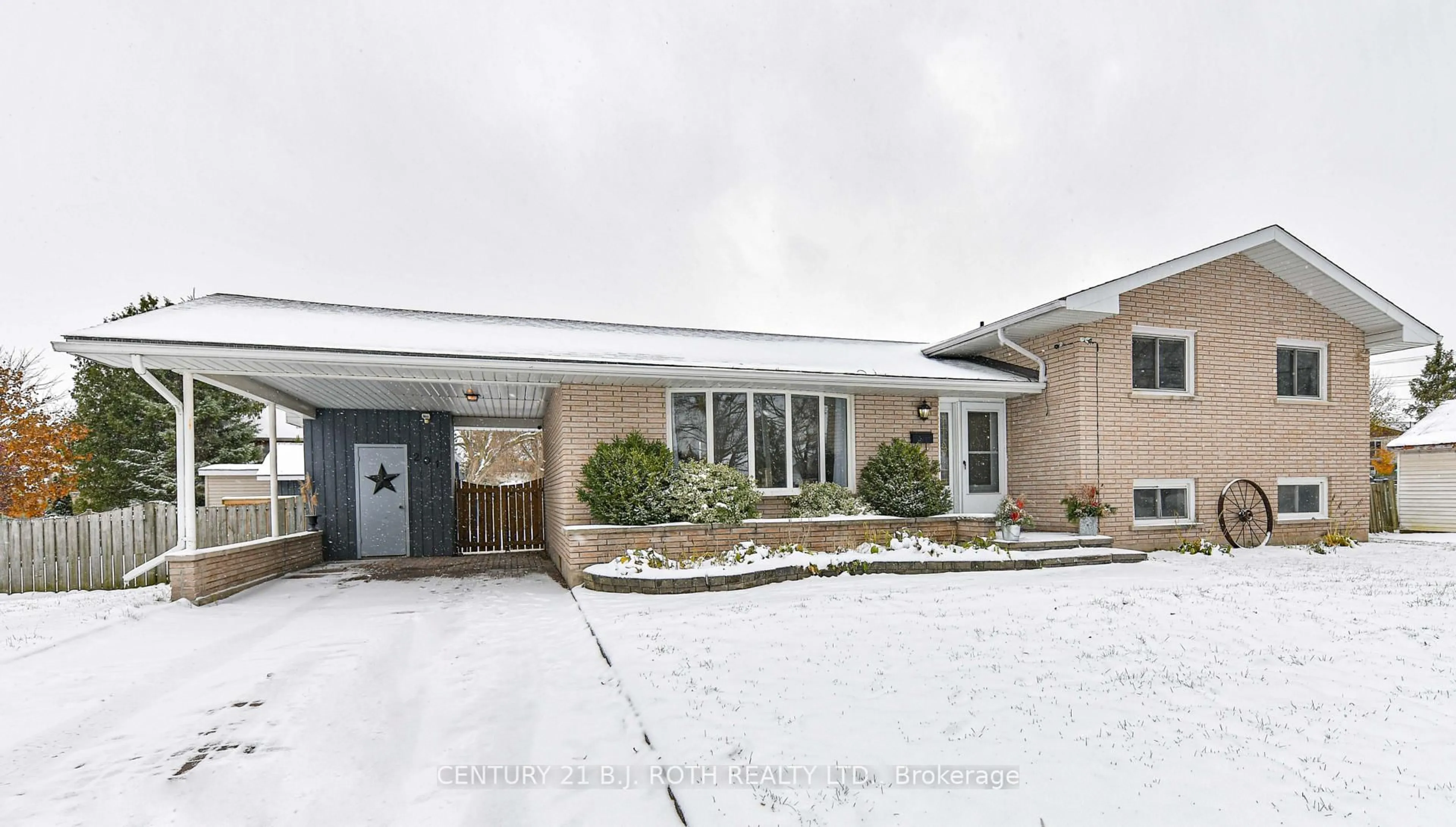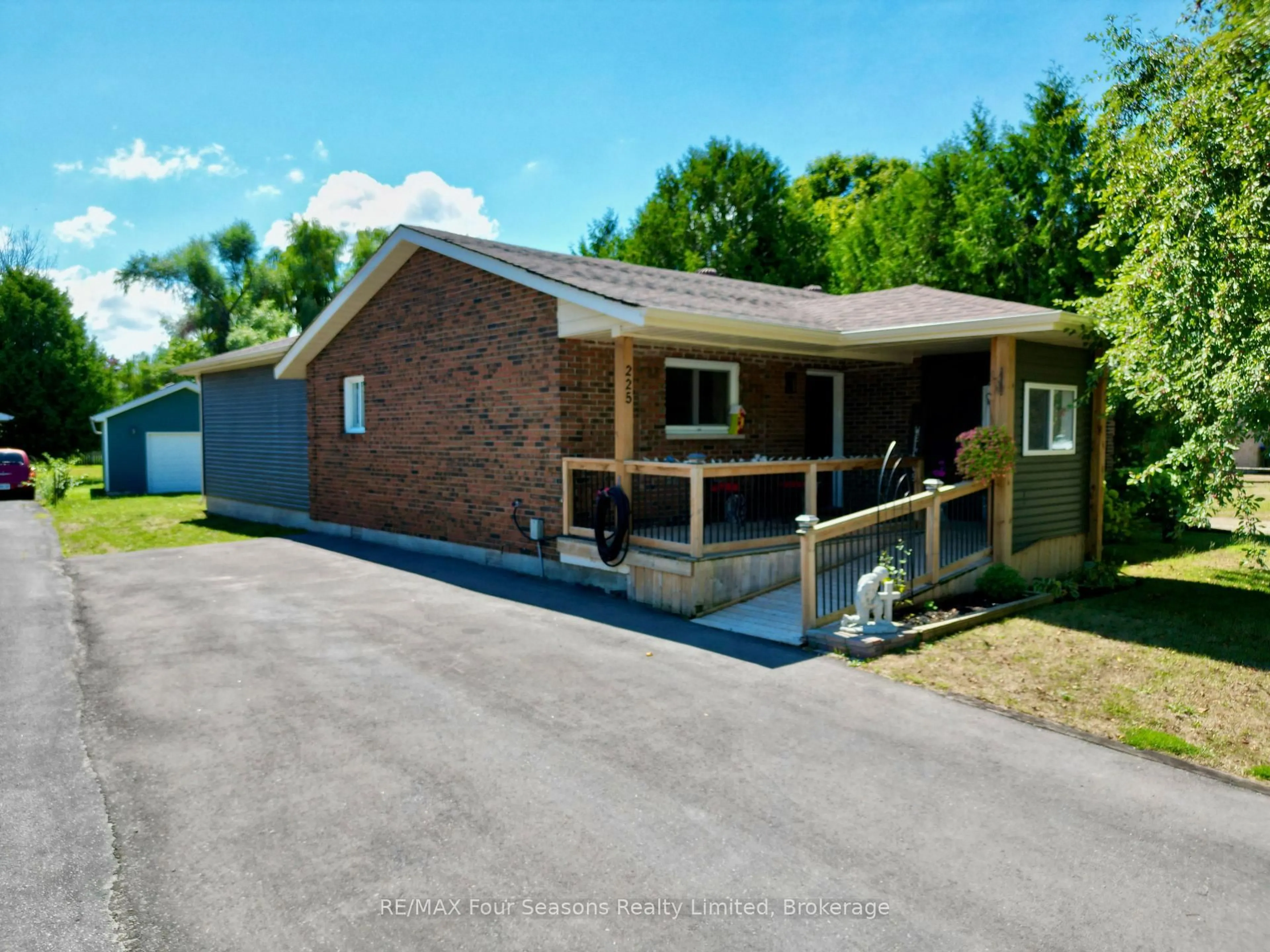***MUST SEE*** Custom Home with on an INCREDIBLE PROPERTY in the heart of Stayner! Come for the curb appeal, and stay for the easy living as you fall in love with this turn-key Tudor-style brick/stucco side split home located in an established & beautiful sought after, mature neighbourhood. This fully renovated and updated home with just under 2000 sqft of living space has a practical layout and plenty of features that really work with nothing left to do but move in and enjoy. Walk out of your dining room to the brand new 20'x24' pressure treated deck and lounge area complete with swings seats and a fire pit with no neighbours behind in this beautiful private backyard that really makes you feel like you are at one with nature. This home features a large extra deep attached garage with access to the home and back yard as well a detached 14'x21' exterior garage for ample storage and working space. The kitchen features updated oak cabinetry and a dining area with patio doors leading to the backyard. On the main level, you will find a large sunken living room with lots of windows allowing for the natural lighting to come in. The finished basement features a modern 3 pc bathroom, family room with a cozy gas fireplace & large bright laundry room with a walk-out to the back yard. The windows feature California-style shutters throughout. The large crawlspace is available for all of your additional storage needs. Other updates include: Newer furnace (2021), AC (2021) and on-demand hot water tank (2021), roof shingles (2020), newer appliances, fully renovated bathrooms (2021), Entrance and kitchen tiles (2021), epoxied laundry room floor, custom counters in bathrooms and kitchen, exterior paint on home, walkways to front entrance, fire pit, deck (2025). Minutes to downtown and coffee shops, Close to walking trails, a short 10 minute drive to Collingwood and WasagaBeach, and a mere 90 minutes to Toronto. Book your showing today before it's too late.
Inclusions: Central Vacuum, Dishwasher, Dryer, Garage Door Opener, Refrigerator, Smoke Detector, Stove, Washer, Window Coverings
 48
48





