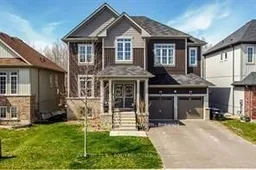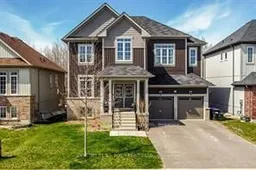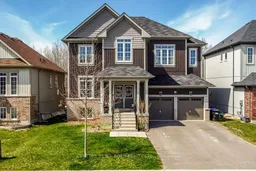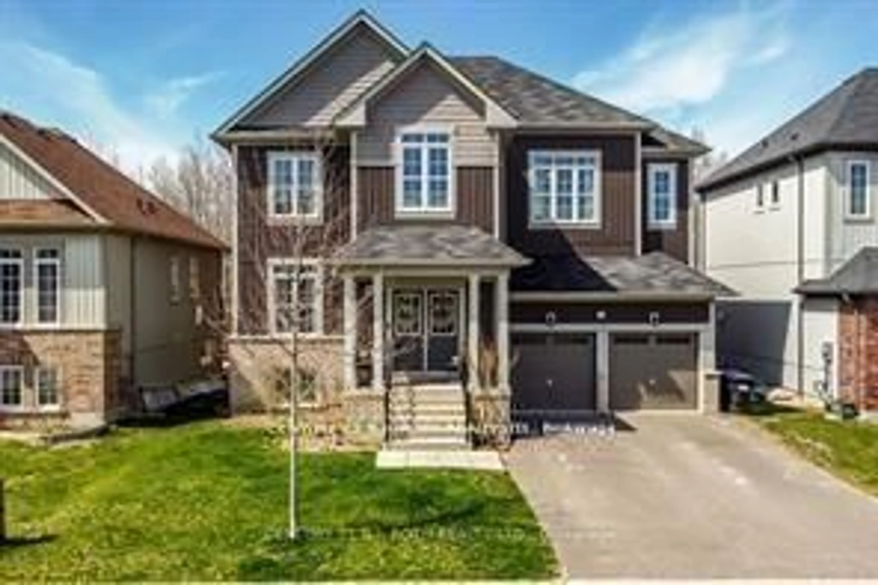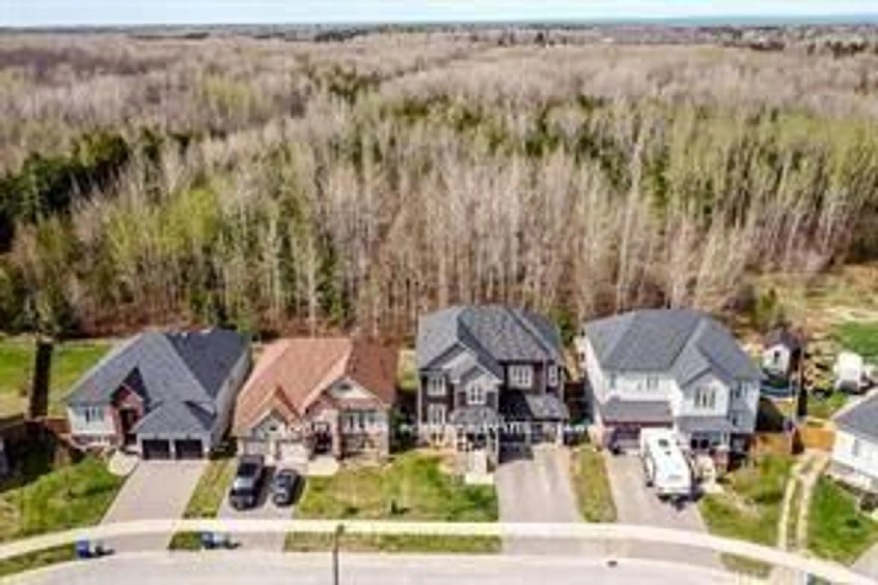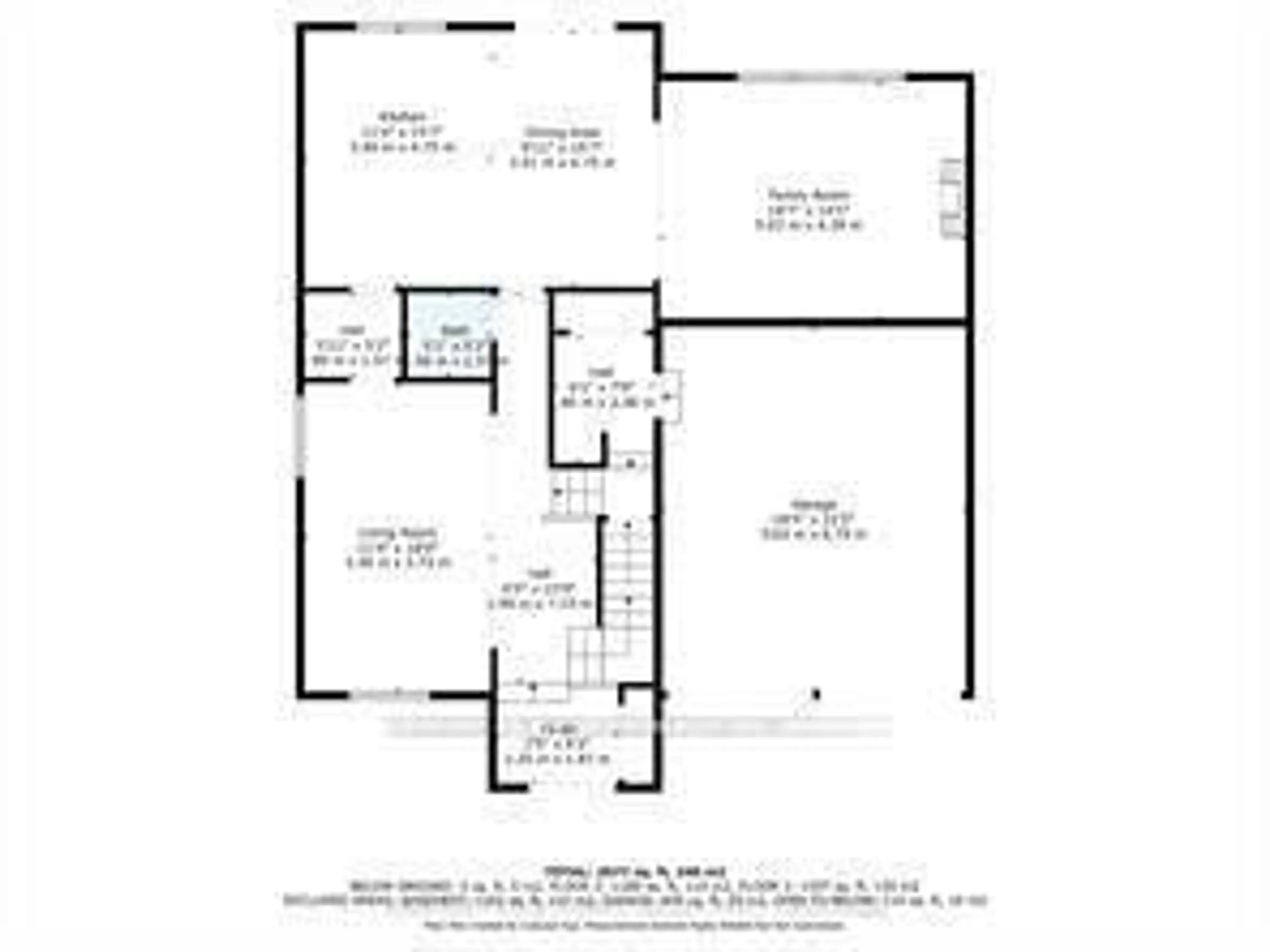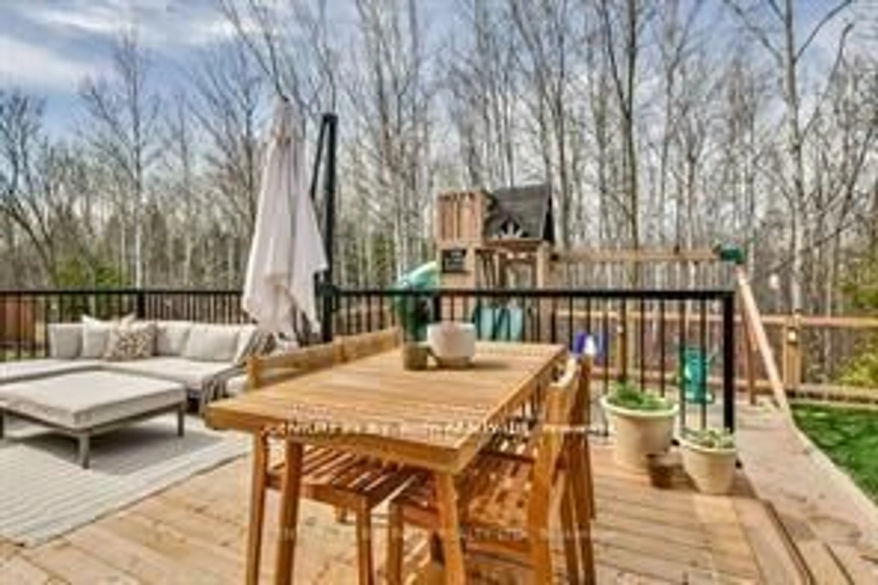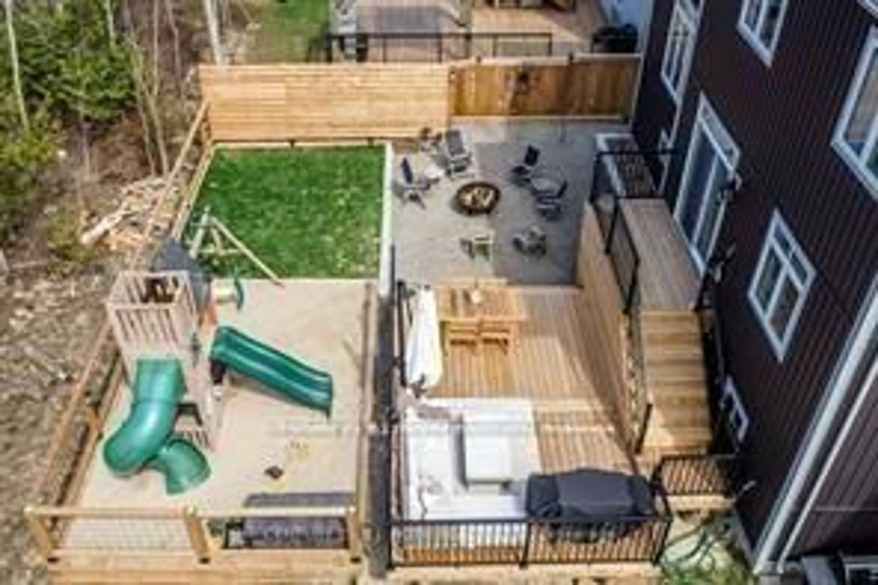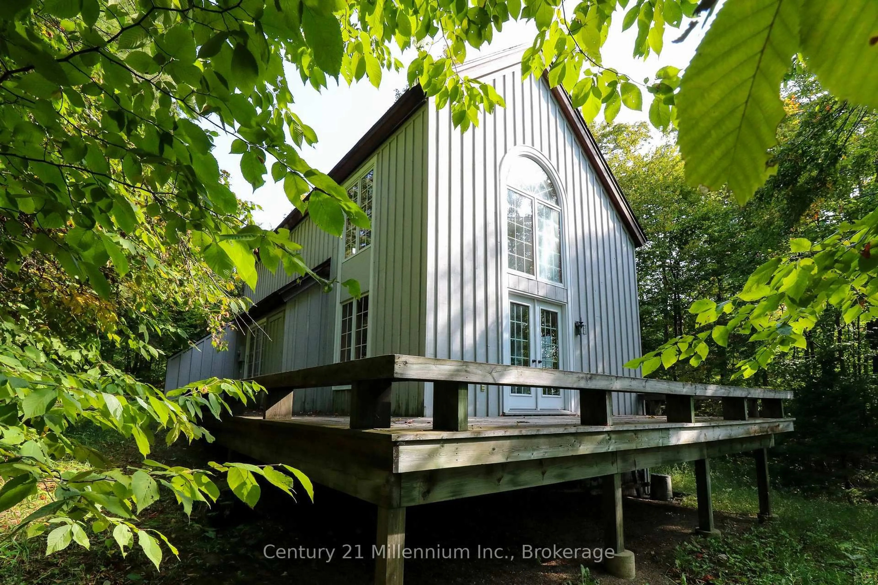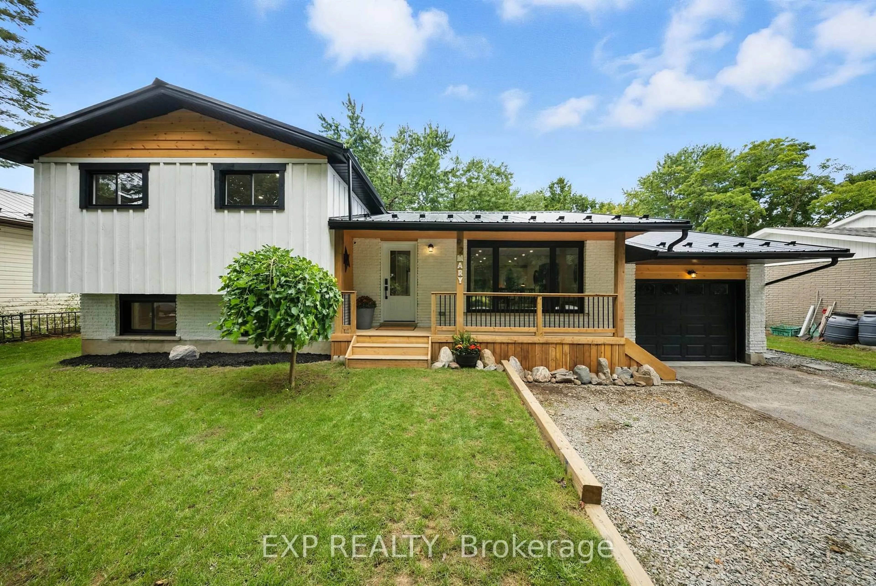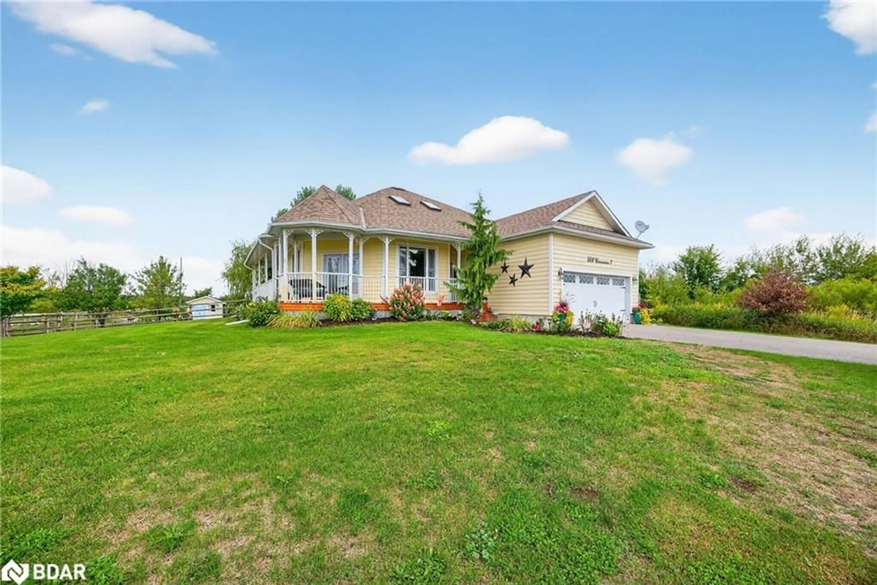215 Roy Dr, Clearview, Ontario L0M 1S0
Contact us about this property
Highlights
Estimated valueThis is the price Wahi expects this property to sell for.
The calculation is powered by our Instant Home Value Estimate, which uses current market and property price trends to estimate your home’s value with a 90% accuracy rate.Not available
Price/Sqft$366/sqft
Monthly cost
Open Calculator
Description
Welcome to your dream family home offering nearly 2,900 sq ft on a rare 50-ft lot backing onto a tranquil E.P. forest. This bright, modern farmhouse features a spacious open-concept layout with a grand two-story foyer, gourmet kitchen with quartz island, stainless steel appliances, and a forest-view sink. The seamless flow between the kitchen, family room, and formal living/dining areas connected by a butlers pantry makes entertaining a breeze. Upstairs, you'll find four generously sized bedrooms, each with bathroom access (two ensuites + Jack-and-Jill), plus a convenient upper laundry room. The backyard is a private retreat with a two-tiered deck, firepit, and kids play space. Located in a growing Stayner community.
Property Details
Interior
Features
Main Floor
Kitchen
4.75 x 3.46Centre Island / Quartz Counter / Stainless Steel Appl
Family
5.67 x 4.39Fireplace / Large Window / Laminate
Dining
4.75 x 3.01Combined W/Living / Laminate / Large Window
Living
5.72 x 3.46Exterior
Features
Parking
Garage spaces 2
Garage type Attached
Other parking spaces 4
Total parking spaces 6
Property History
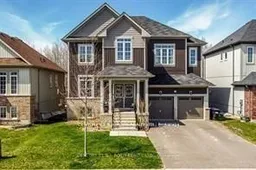 45
45