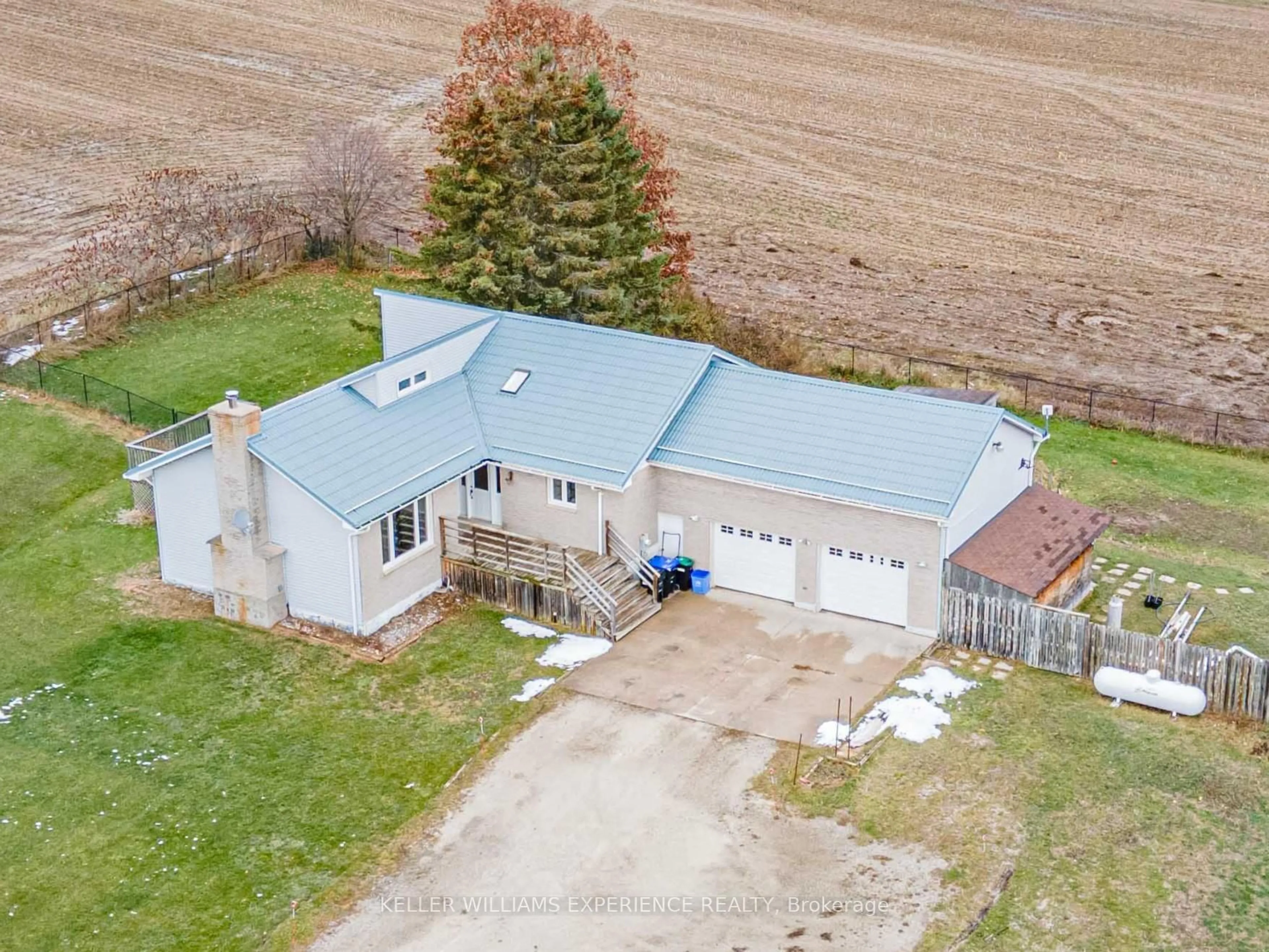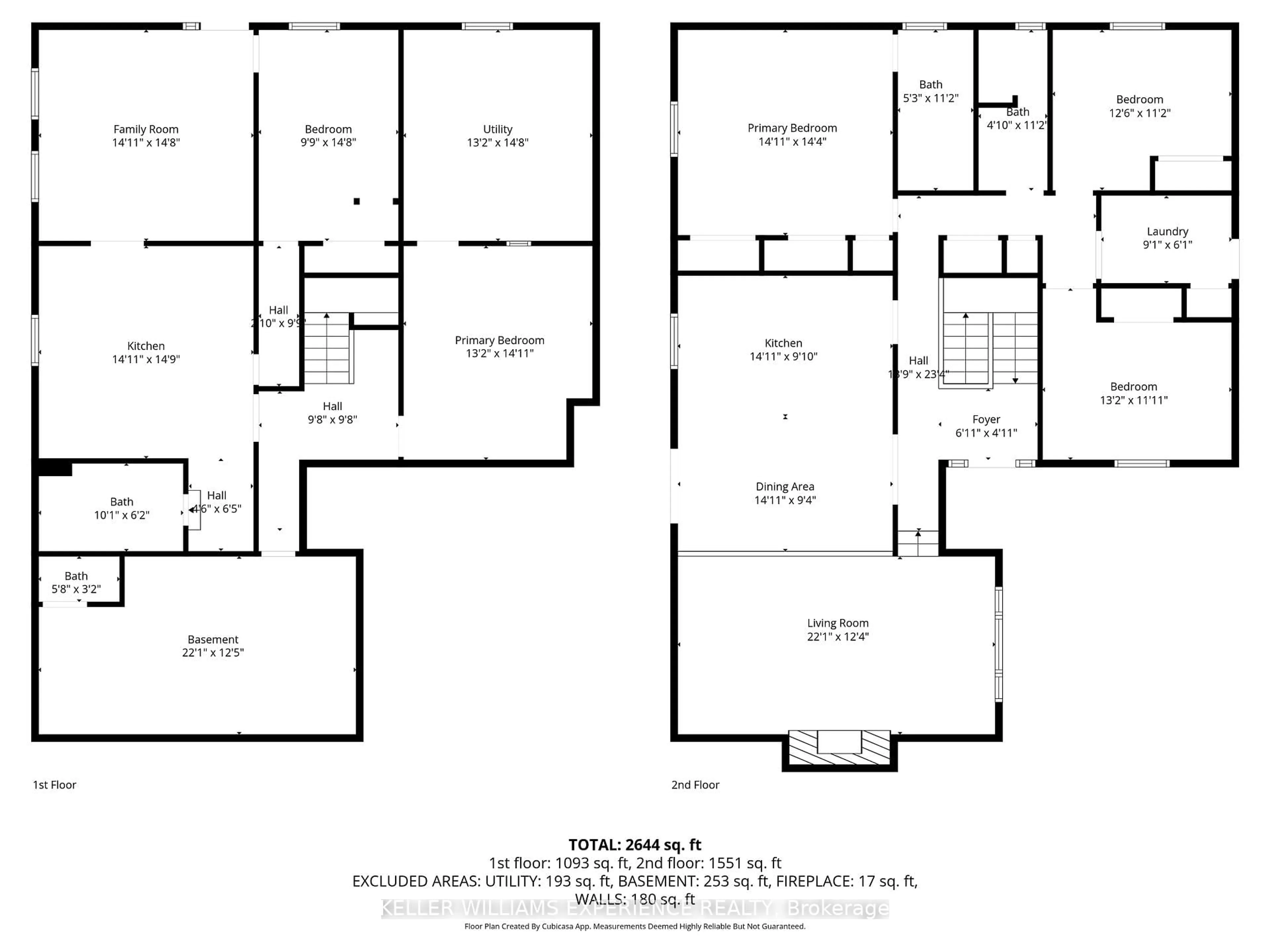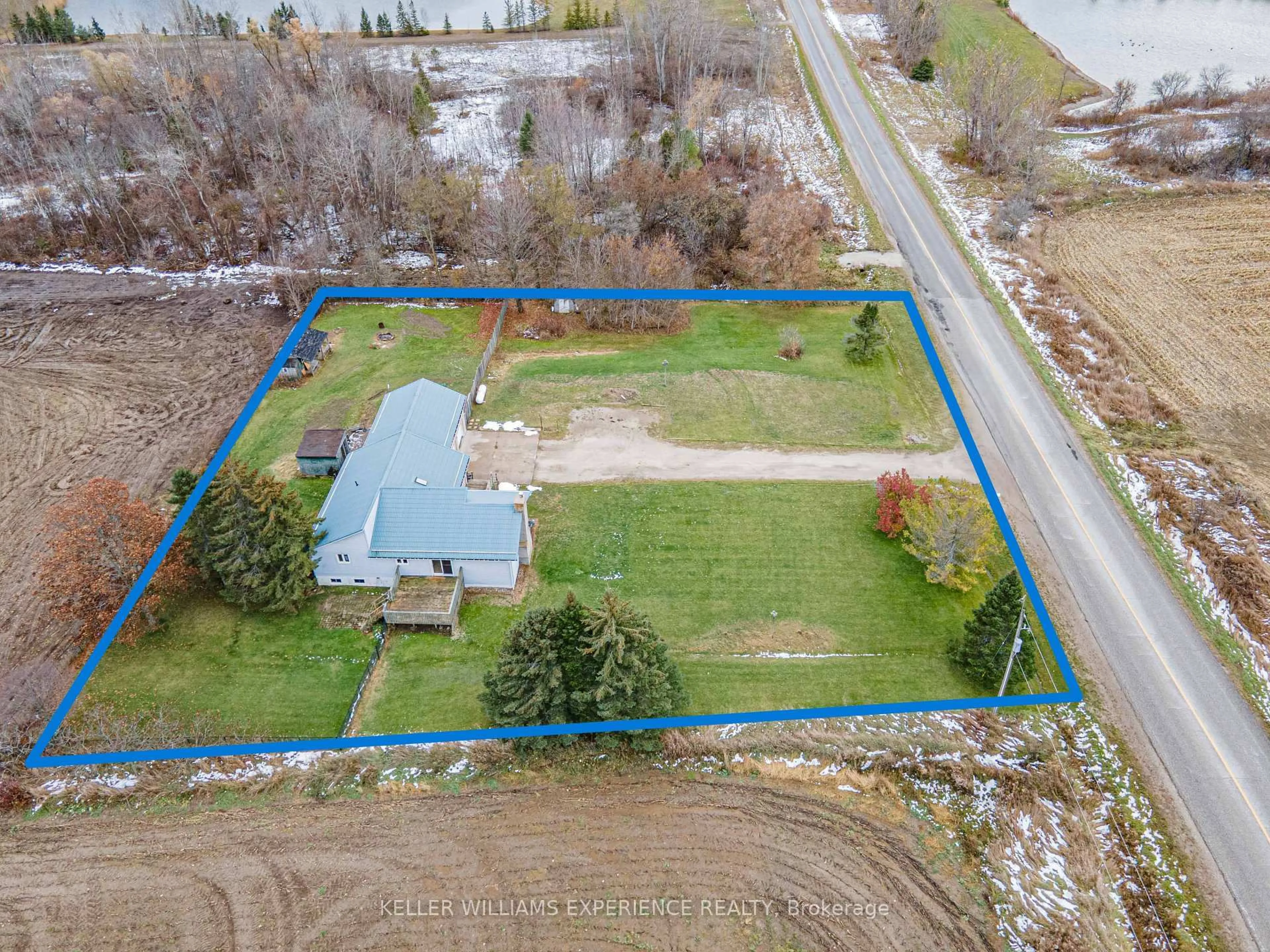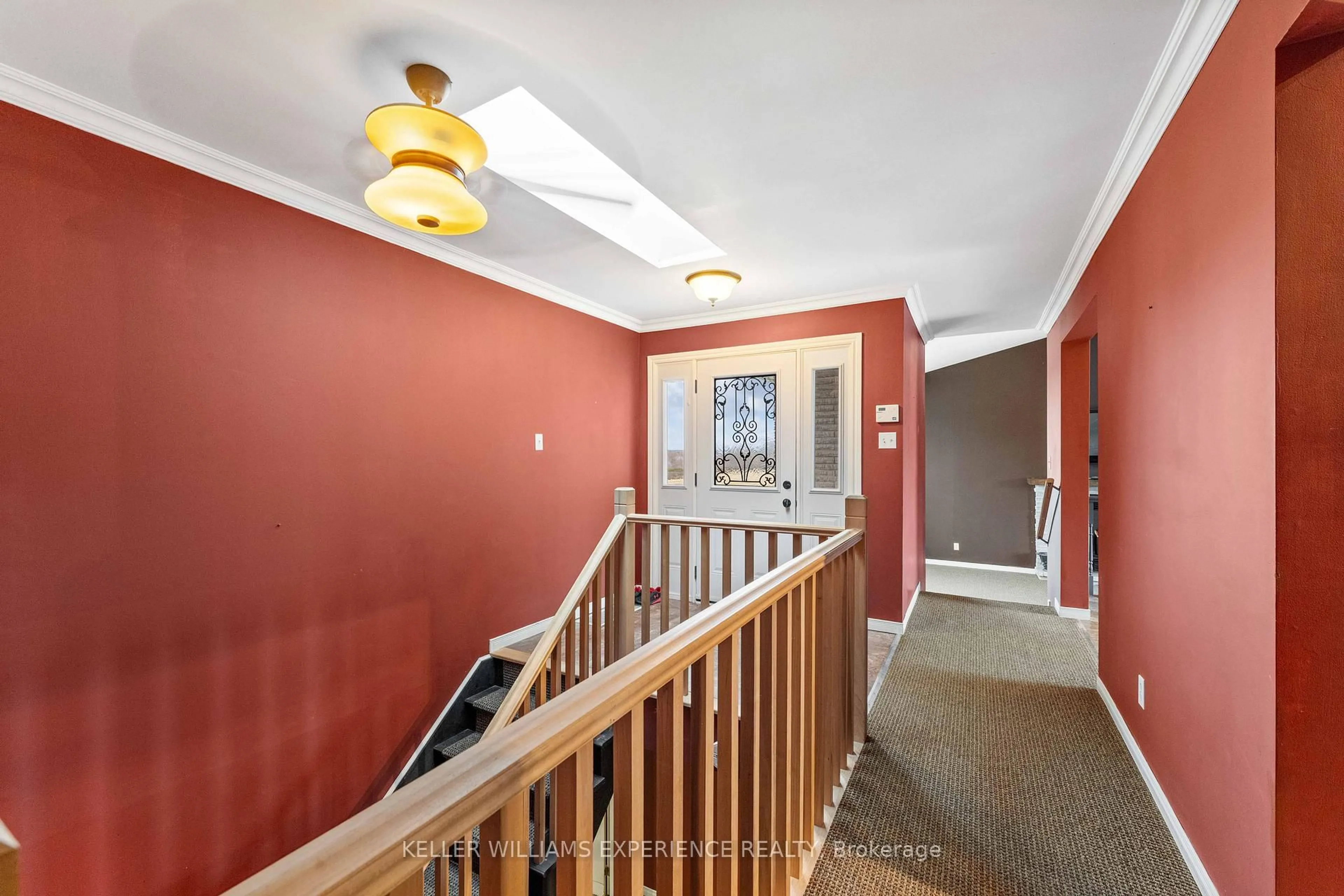2717 3/4 Sunnidale Sdrd, Clearview, Ontario L0M 1N0
Contact us about this property
Highlights
Estimated valueThis is the price Wahi expects this property to sell for.
The calculation is powered by our Instant Home Value Estimate, which uses current market and property price trends to estimate your home’s value with a 90% accuracy rate.Not available
Price/Sqft$511/sqft
Monthly cost
Open Calculator
Description
Welcome to 2717 3/4 Sideroad in New Lowell, a thoughtfully designed custom home that blends peaceful country living with modern comfort and flexibility, all set on over an acre of land. The open-concept main level is filled with natural light and highlighted by soaring vaulted ceilings and a warm, inviting layout, while the sunken living room with a wood-burning fireplace creates a natural gathering space for family evenings or relaxed entertaining. Three well-proportioned bedrooms are located on the main floor, including a comfortable primary suite with its own private ensuite. The fully finished lower level adds exceptional versatility, featuring a second kitchen, living area, fourth bedroom, ample storage, and a separate entrance-ideal for extended family, multigenerational living, or future rental potential. Outside, the property continues to deliver practical value with a garage equipped with a dedicated 60-amp electrical panel suitable for tools, hobby use, EV charging, or future upgrades, a backyard shed pre-wired for a hot tub to support a private outdoor retreat, and a durable steel roof offering long-term peace of mind. All of this is set in a quiet rural location just minutes to Angus, Stayner, Creemore, and Collingwood, offering the perfect balance of space, privacy, and everyday convenience.
Property Details
Interior
Features
Main Floor
Kitchen
5.59 x 4.55Living
7.24 x 4.06Br
3.76 x 3.56Br
3.81 x 2.92Exterior
Features
Parking
Garage spaces 2
Garage type Attached
Other parking spaces 20
Total parking spaces 22
Property History
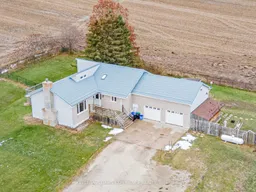 35
35
