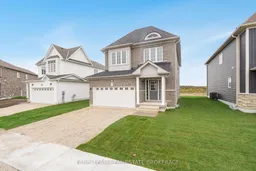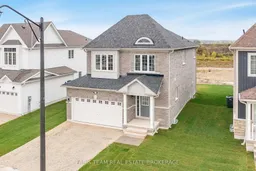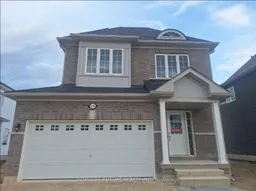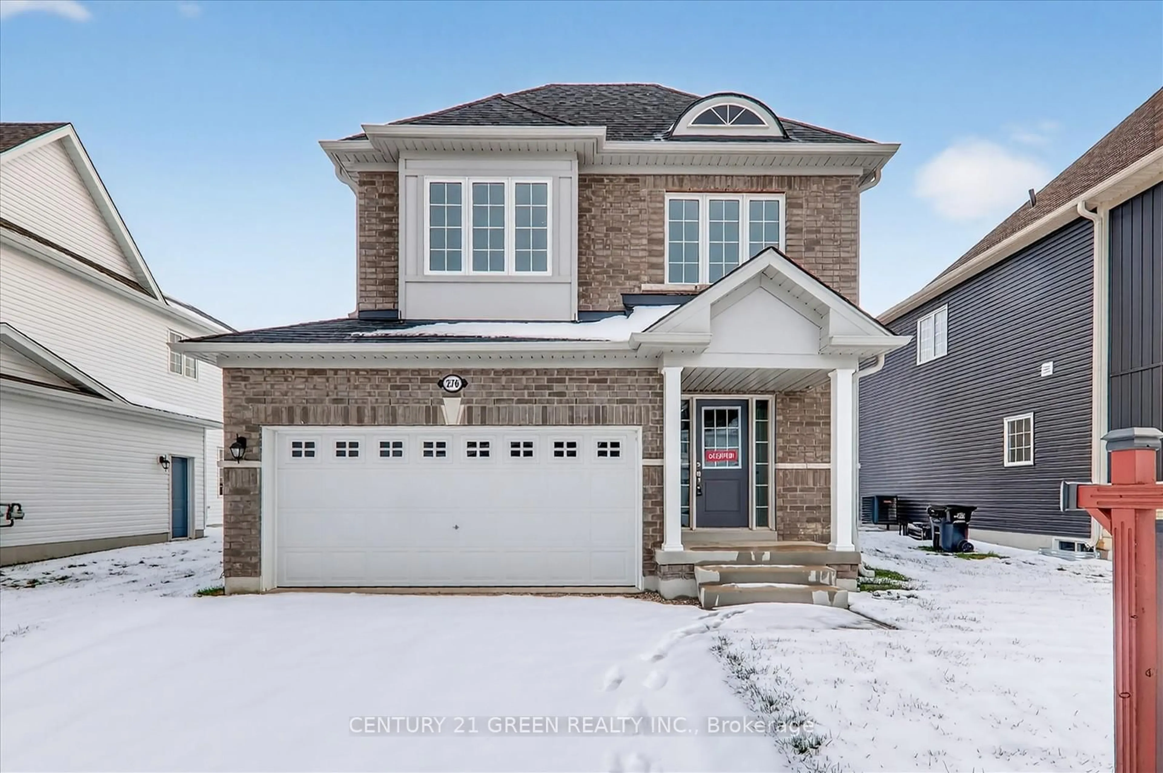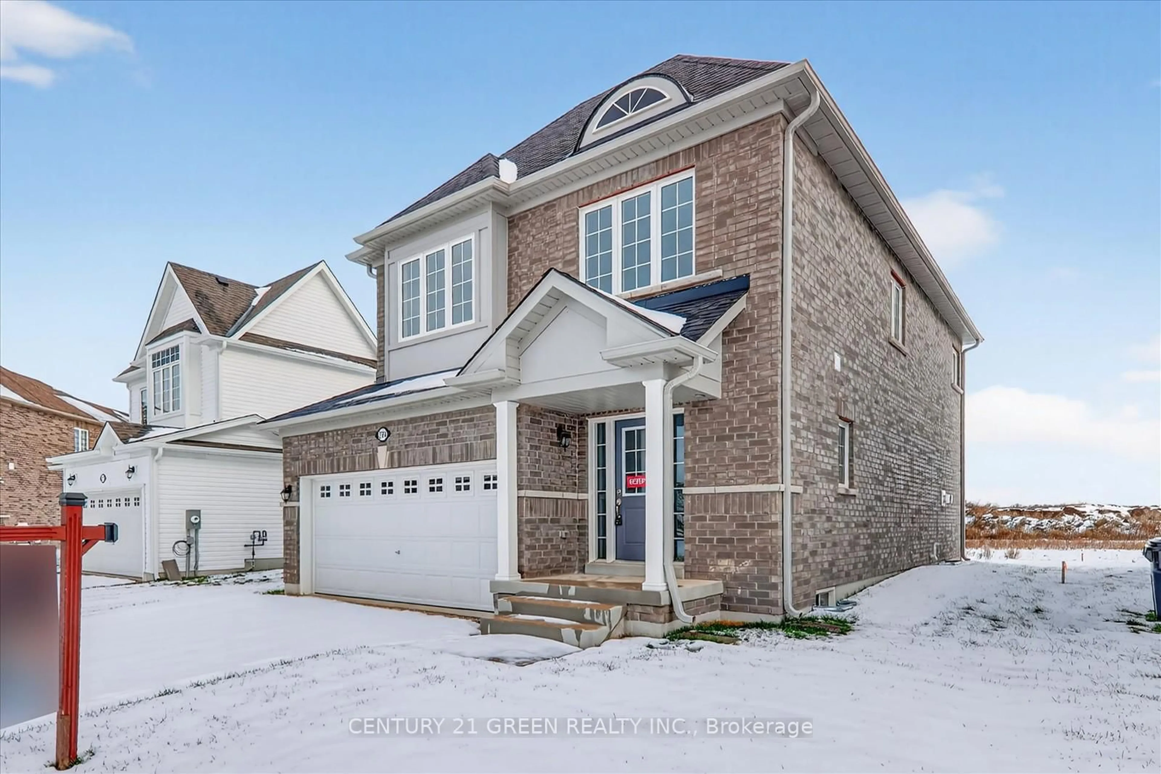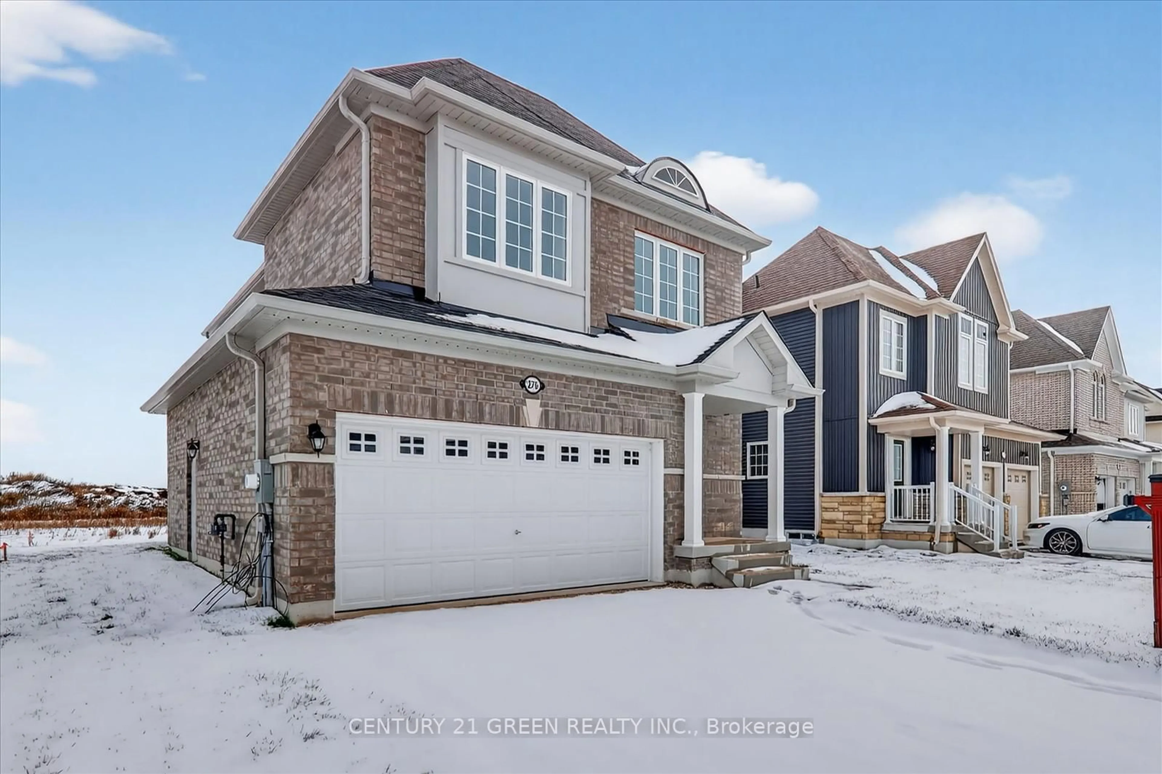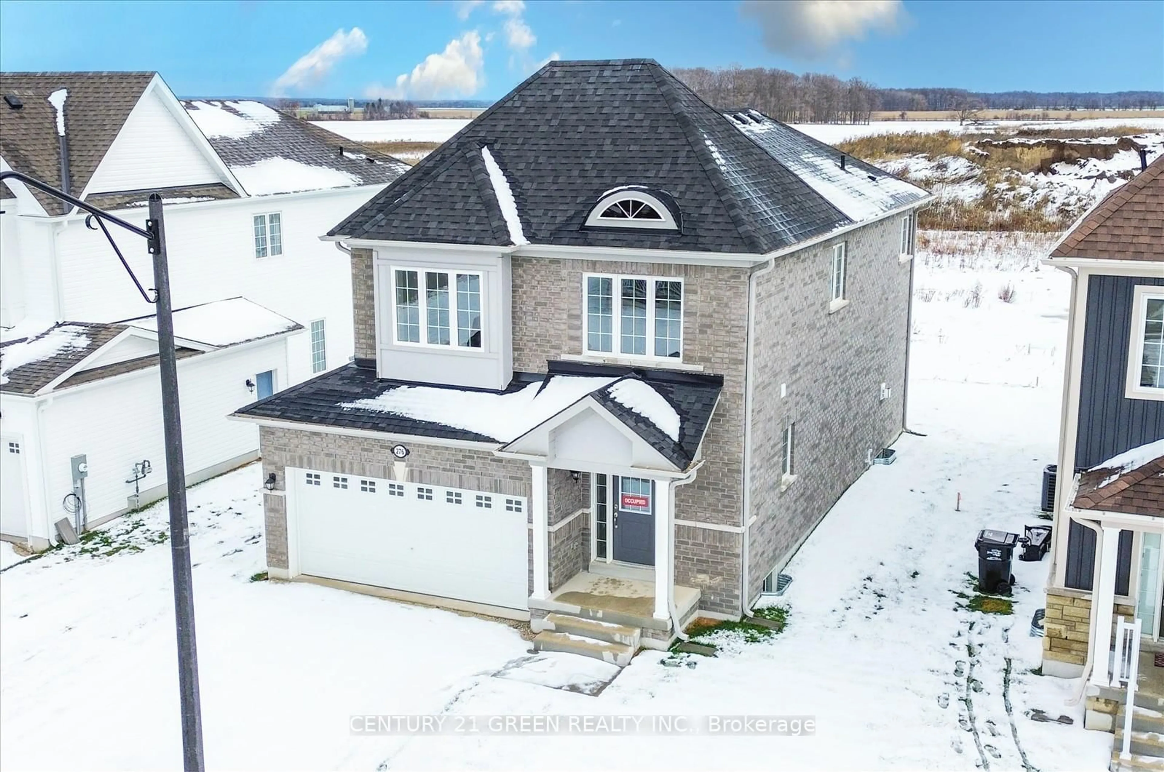276 Springfield Cres, Clearview, Ontario L0M 1S0
Contact us about this property
Highlights
Estimated valueThis is the price Wahi expects this property to sell for.
The calculation is powered by our Instant Home Value Estimate, which uses current market and property price trends to estimate your home’s value with a 90% accuracy rate.Not available
Price/Sqft$413/sqft
Monthly cost
Open Calculator
Description
An Excellent Opportunity to Own this Brand New, Never Lived in All Brick Home which is located in a Beautiful Town of Stayner. Main Floor offers Very Bright Open Concept Layout with Cozy Fireplace and Pot lights. Kitchen has Brand New Stainless Steel Fridge, Stainless Steel Stove, Stainless Steel Dishwasher. Direct Access from Garage to Main Level. Second Floor offers a Master Bedroom with a Huge walk in closet and a 5 piece Master Ensuite with a Soaker Tub and Glass Enclosed Shower. Additional 2 bedrooms are generously sized with an additional full bathroom. Recently installed New Grass Sodding. Brand new Washer and Dryer. Very close to Sandy Shores of Wasaga Beach, Collingwood and Blue Mountain!! Close to Shopping and Dining. A perfect home to start a great life!!
Property Details
Interior
Features
Main Floor
Living
3.81 x 4.17Laminate
Family
3.2 x 5.09Laminate / Gas Fireplace
Kitchen
3.35 x 3.29Tile Floor / Stainless Steel Appl
Dining
3.35 x 2.43Tile Floor
Exterior
Features
Parking
Garage spaces 2
Garage type Attached
Other parking spaces 2
Total parking spaces 4
Property History
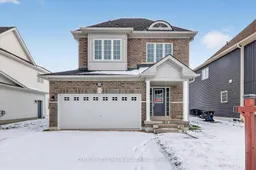 41
41