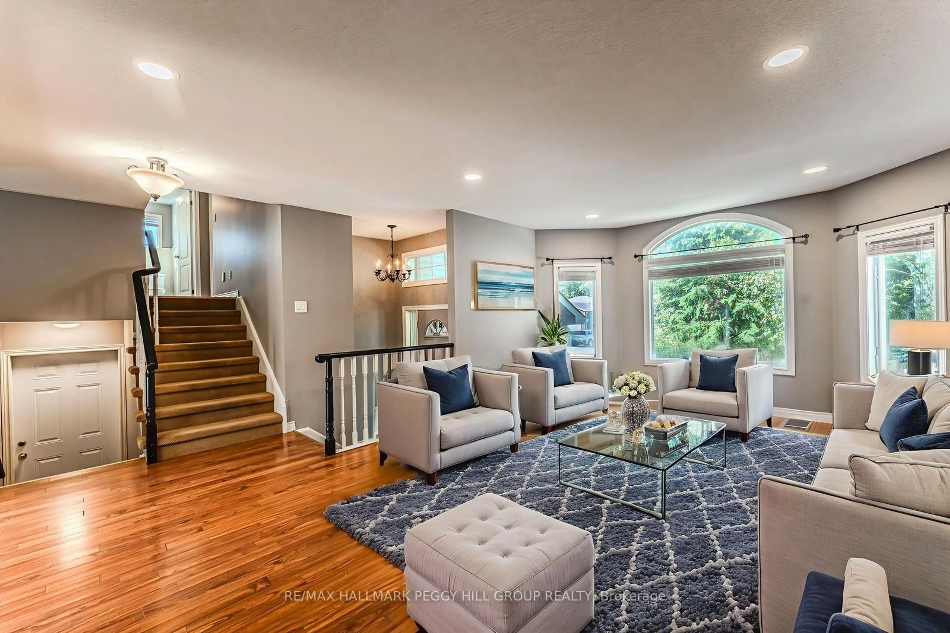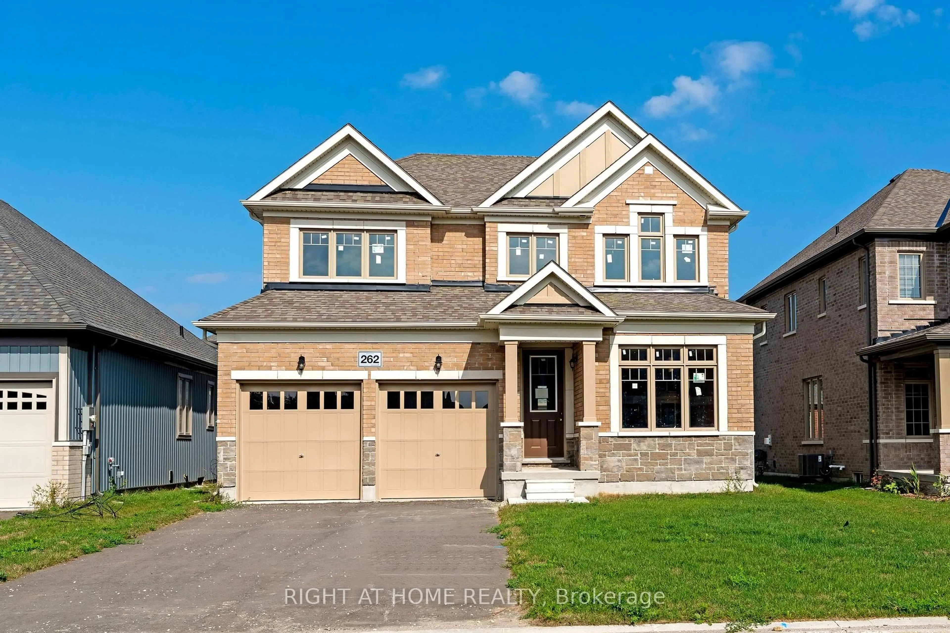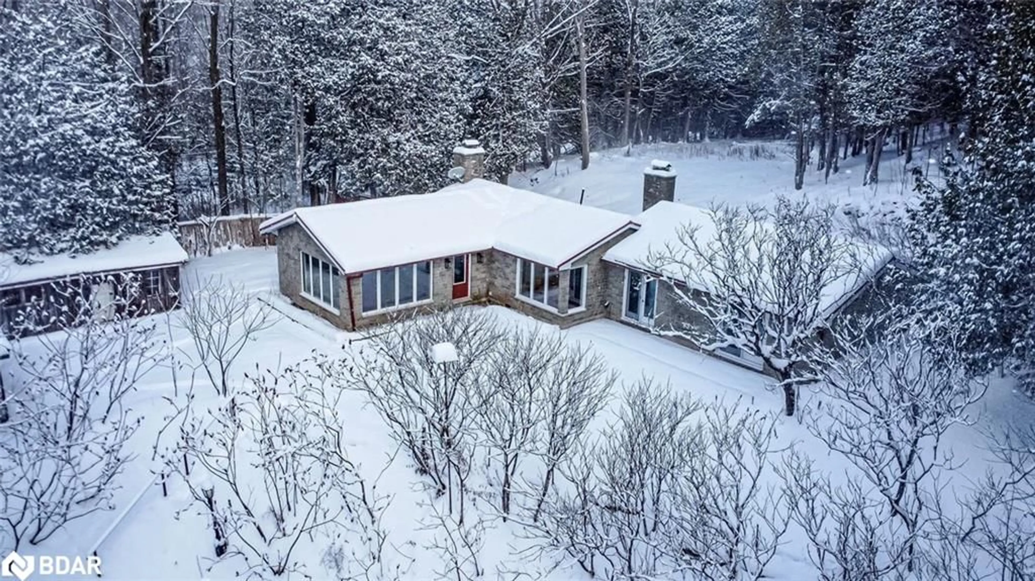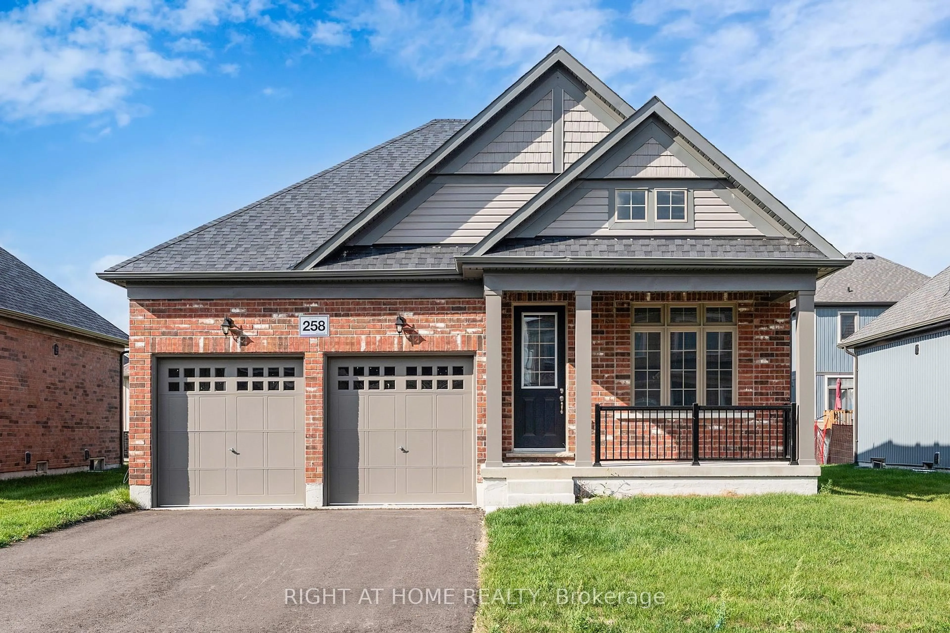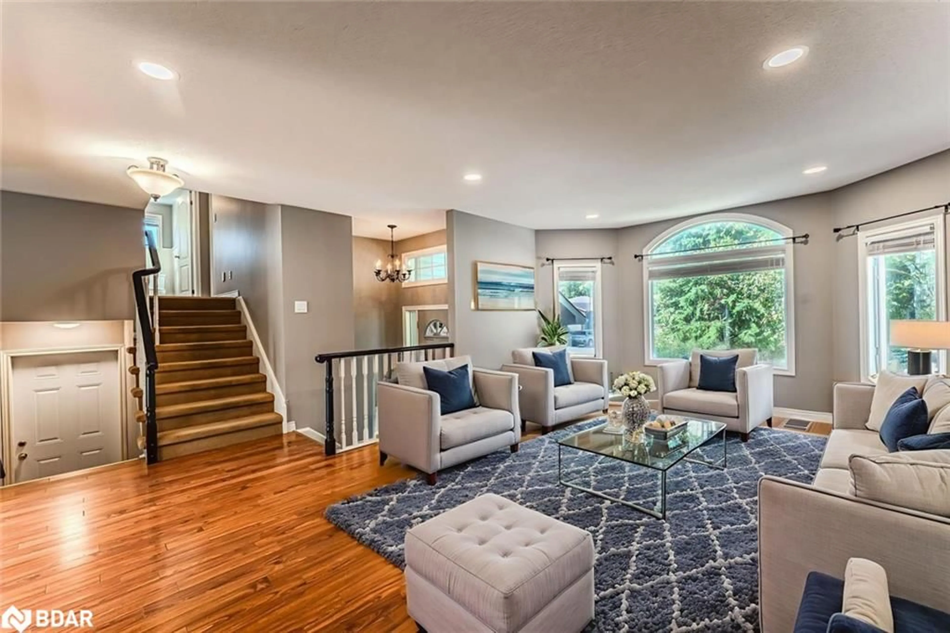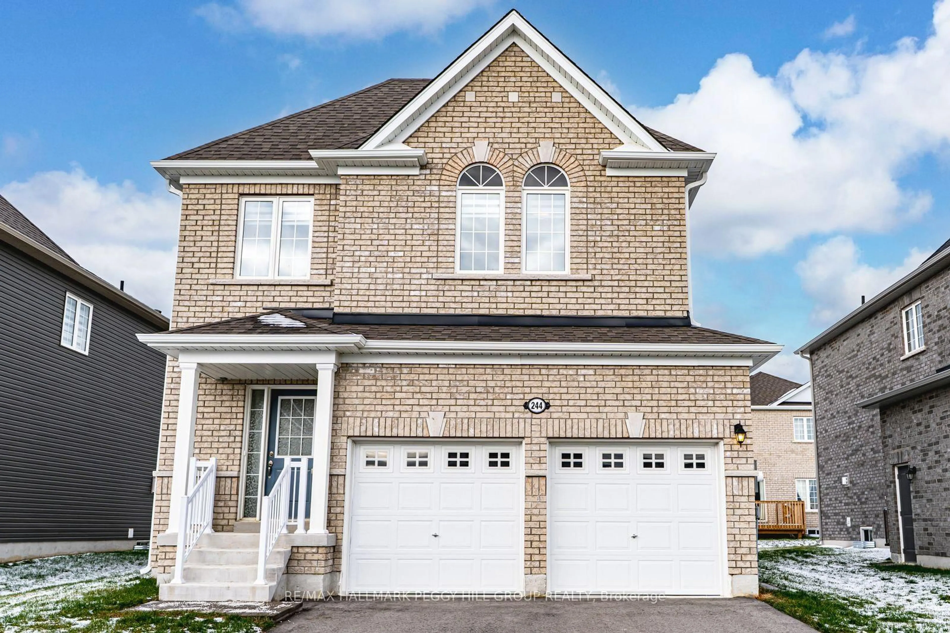RAISED BUNGALOW ON 1.2 ACRES WITH A BONUS DETACHED SHOP, SPACIOUS TWO-CAR GARAGE, LIGHT-FILLED SUNROOM & PEACEFUL BACKYARD RETREAT! Set on a picturesque 1.2-acre lot in the peaceful community of New Lowell, this raised bungalow offers the best of small-town charm with modern convenience. Stroll to local dining, a cafe, the Clearview Public Library, New Lowell Central Public School, and a recreation park with athletic fields, a playground, and a skate park. Outdoor enthusiasts will appreciate being minutes from the New Lowell Conservation Area, with golf, hiking trails, Wasaga Beach, and ski hills close at hand, while everyday conveniences are only 10 minutes away in Angus and just 20 minutes to Barrie for expanded shopping, dining, and commuting options. The exterior showcases brick construction with sleek stone accents, beautifully maintained gardens, and an expansive back deck overlooking a private yard framed by mature trees. Exceptional parking includes a spacious attached garage, a bonus detached shop, and an oversized driveway accommodating 10+ vehicles, RVs, or recreational toys, with workshop space for hobbyists. The open-concept layout is filled with natural light, featuring a dining area with views of the front yard, a kitchen with pantry storage and a walkout to the deck, and a stunning sunroom with vaulted ceilings, abundant windows, a cozy fireplace, and a walkout to the backyard. The main floor hosts a primary suite with a spacious walk-in closet, a second bedroom, and a 5-piece bathroom with a dual vanity and tub, while the fully finished basement extends the living space with a large rec room warmed by a fireplace, an additional bedroom, a 3-piece bathroom with laundry, and ample storage. Offering space, style, and a setting designed for everyday enjoyment, this home is ready to be your #HomeToStay!
Inclusions: Dryer,Microwave,Refrigerator,Washer,Window Coverings,Built-In Oven, Built-In Stovetop, All Electrical Light Fixtures, Garage Door Remote X2, Central Vac & All Accessories.
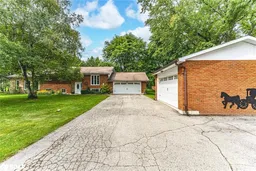 21
21

